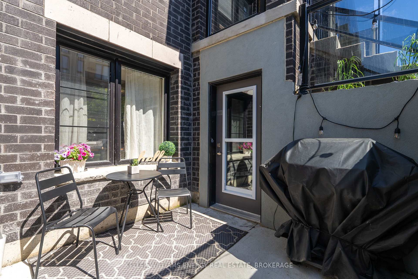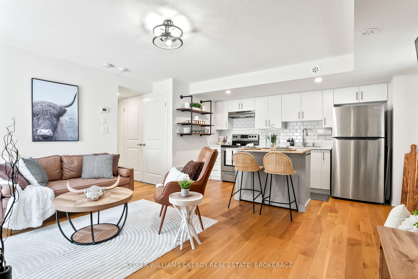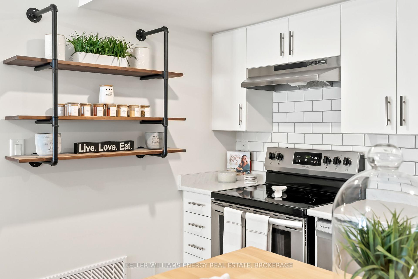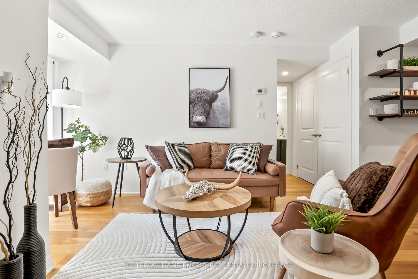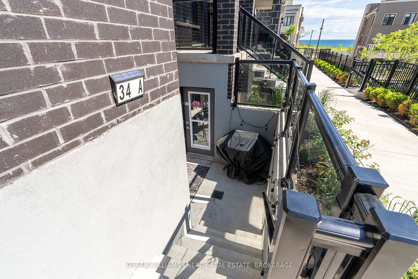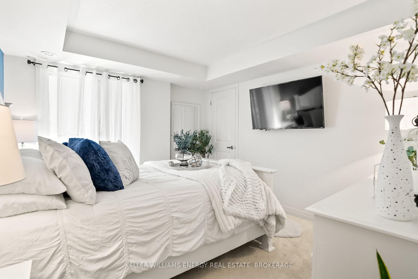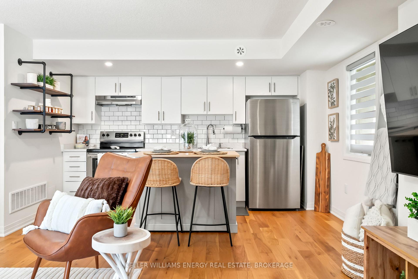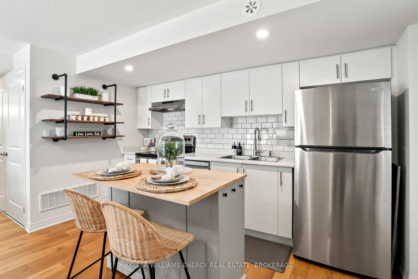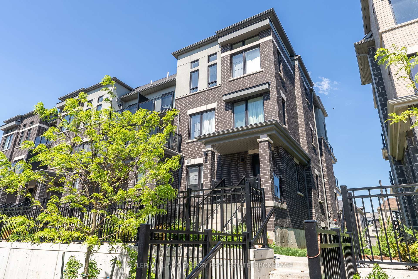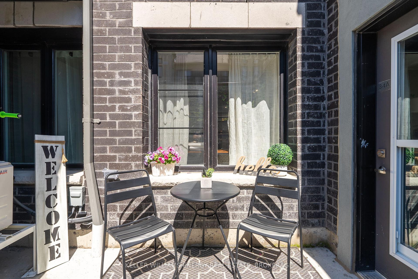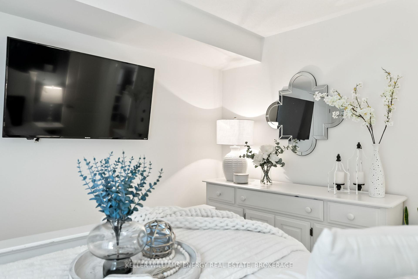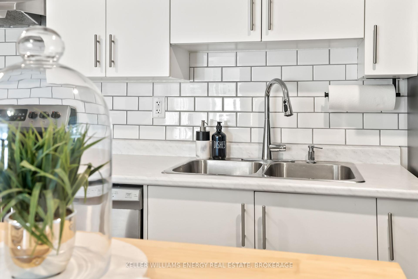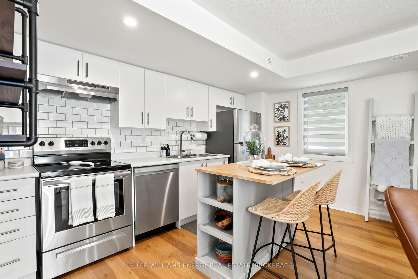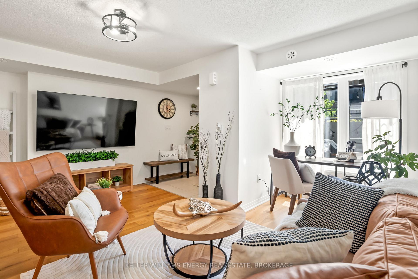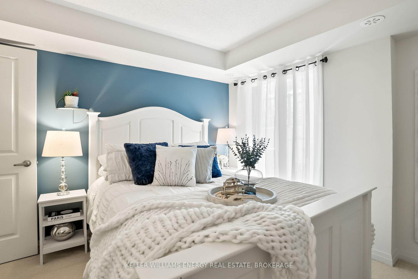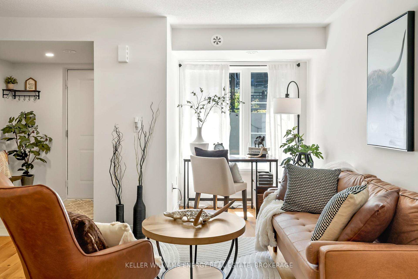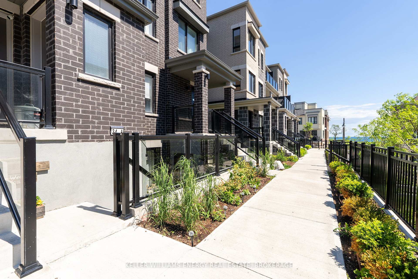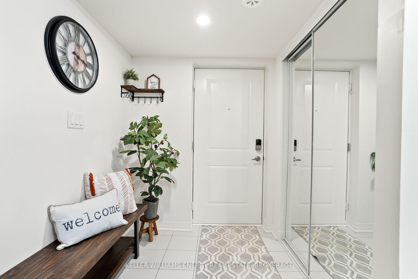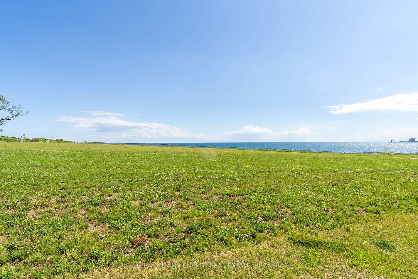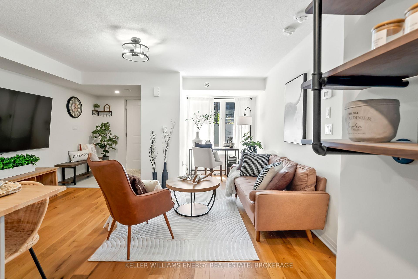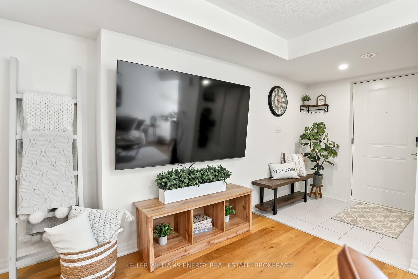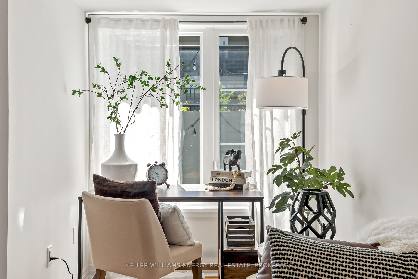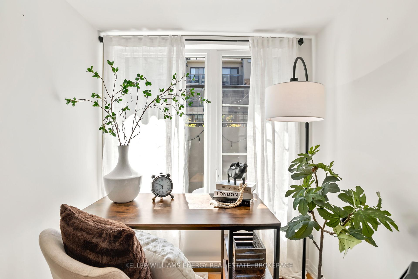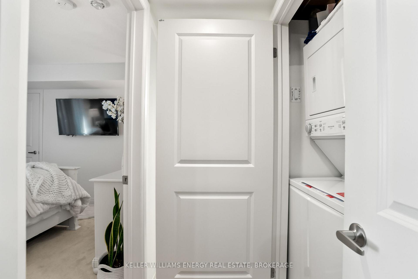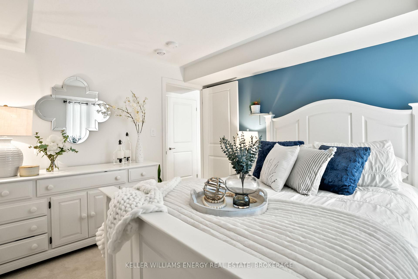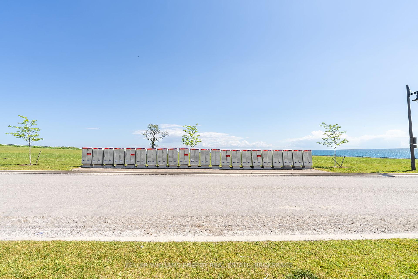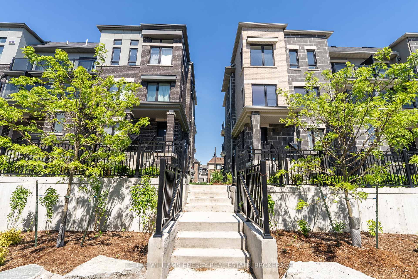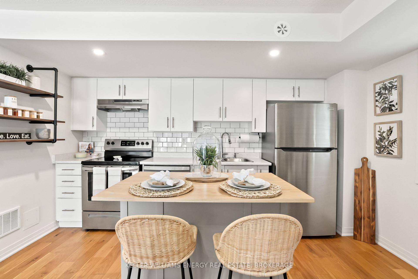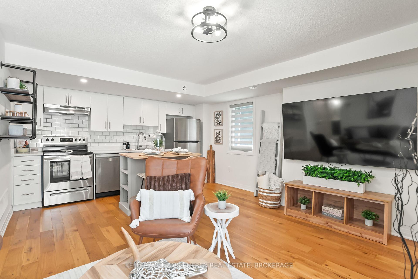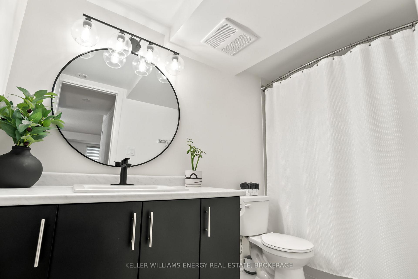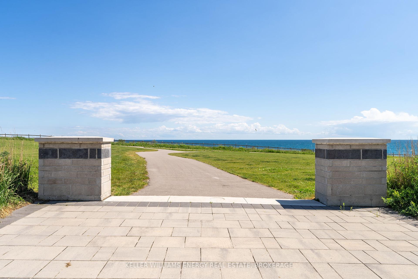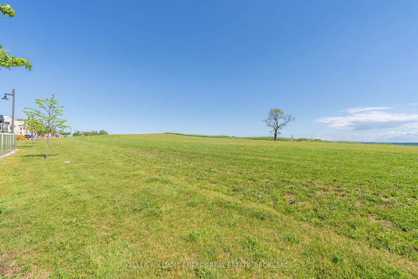$489,900
Available - For Sale
Listing ID: E11902281
34A Lookout Dr , Unit 14, Clarington, L1C 3K5, Ontario
| This chic stacked condo town apartment offers a perfect blend of modern living and natural beauty. Step into this cozy 1-bedroom, 1-bathroom unit and be greeted by an open-concept layout seamlessly connecting the living and kitchen areas. Enjoy the convenience of stainless steel appliances in the kitchen, adding a touch of elegance to your culinary adventures. With large windows inviting ample natural light, every corner of this space is bathed in warmth and brightness, creating an inviting ambiance that's perfect for relaxation or entertaining. Located in a coveted waterfront community, you'll have easy access to stunning views and tranquil surroundings. Whether you're enjoying morning coffee on your private balcony or taking a leisurely stroll along the water's edge, you'll find peace and serenity right outside your door. Don't miss out on the opportunity to make this charming condo your own slice of paradise. Schedule a viewing today and experience the beauty and convenience of waterfront living! |
| Price | $489,900 |
| Taxes: | $3460.37 |
| Maintenance Fee: | 94.00 |
| Address: | 34A Lookout Dr , Unit 14, Clarington, L1C 3K5, Ontario |
| Province/State: | Ontario |
| Condo Corporation No | DSCC |
| Level | 1 |
| Unit No | 34A |
| Directions/Cross Streets: | Port Darlington Rd/ Bennett Rd |
| Rooms: | 4 |
| Bedrooms: | 1 |
| Bedrooms +: | |
| Kitchens: | 1 |
| Family Room: | N |
| Basement: | None |
| Approximatly Age: | 0-5 |
| Property Type: | Condo Townhouse |
| Style: | Stacked Townhse |
| Exterior: | Brick |
| Garage Type: | None |
| Garage(/Parking)Space: | 0.00 |
| Drive Parking Spaces: | 2 |
| Park #1 | |
| Parking Type: | Exclusive |
| Park #2 | |
| Parking Type: | Exclusive |
| Exposure: | Sw |
| Balcony: | Open |
| Locker: | None |
| Pet Permited: | Restrict |
| Approximatly Age: | 0-5 |
| Approximatly Square Footage: | 600-699 |
| Maintenance: | 94.00 |
| Common Elements Included: | Y |
| Parking Included: | Y |
| Building Insurance Included: | Y |
| Fireplace/Stove: | N |
| Heat Source: | Gas |
| Heat Type: | Forced Air |
| Central Air Conditioning: | Central Air |
| Ensuite Laundry: | Y |
$
%
Years
This calculator is for demonstration purposes only. Always consult a professional
financial advisor before making personal financial decisions.
| Although the information displayed is believed to be accurate, no warranties or representations are made of any kind. |
| KELLER WILLIAMS ENERGY REAL ESTATE, BROKERAGE |
|
|

Sarah Saberi
Sales Representative
Dir:
416-890-7990
Bus:
905-731-2000
Fax:
905-886-7556
| Virtual Tour | Book Showing | Email a Friend |
Jump To:
At a Glance:
| Type: | Condo - Condo Townhouse |
| Area: | Durham |
| Municipality: | Clarington |
| Neighbourhood: | Bowmanville |
| Style: | Stacked Townhse |
| Approximate Age: | 0-5 |
| Tax: | $3,460.37 |
| Maintenance Fee: | $94 |
| Beds: | 1 |
| Baths: | 1 |
| Fireplace: | N |
Locatin Map:
Payment Calculator:

