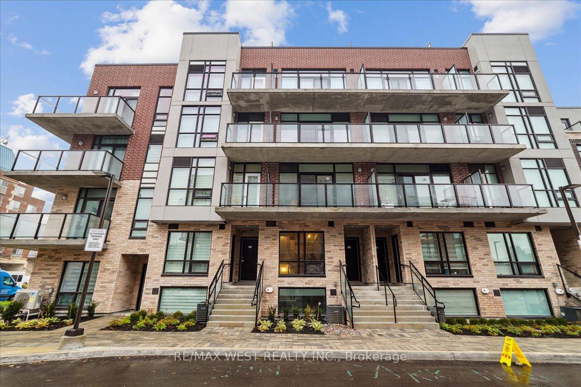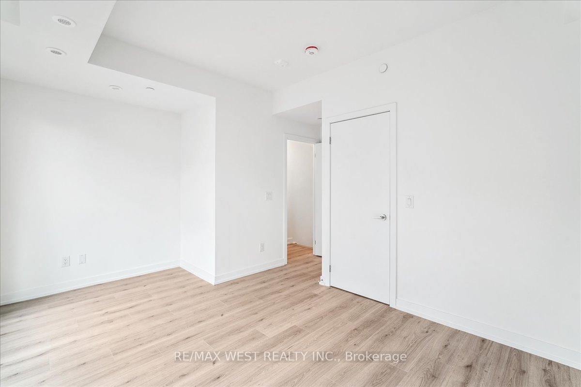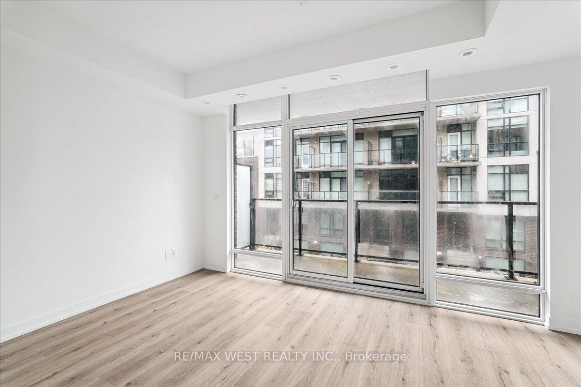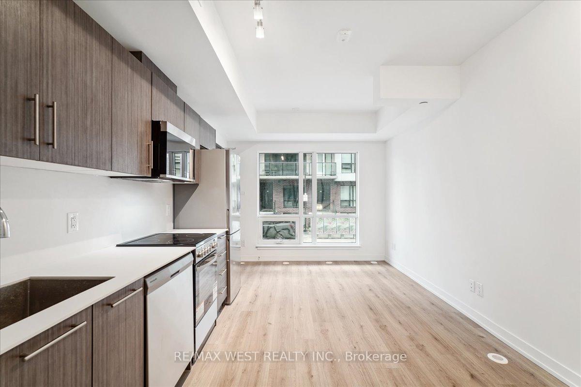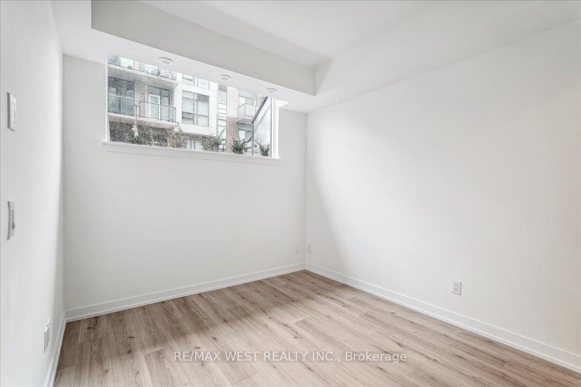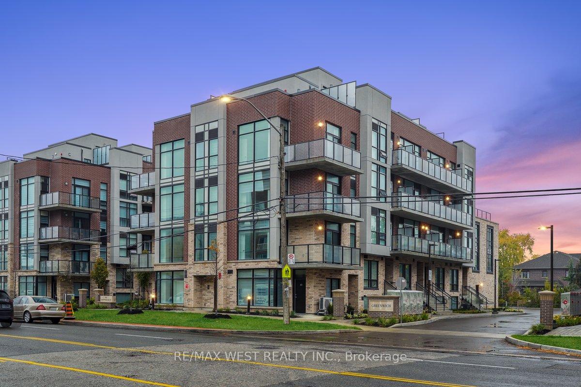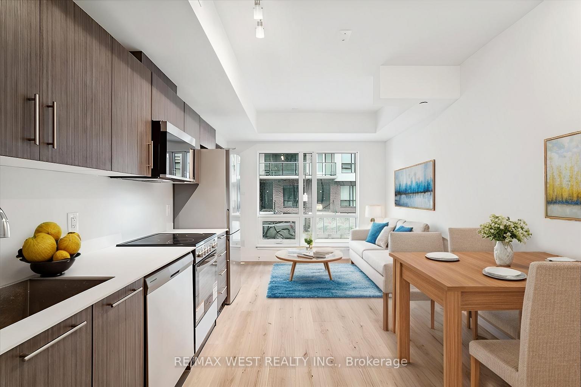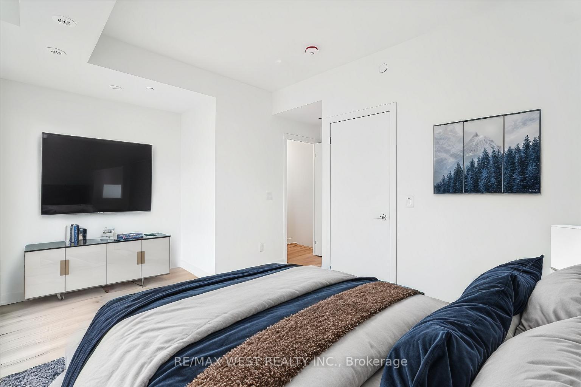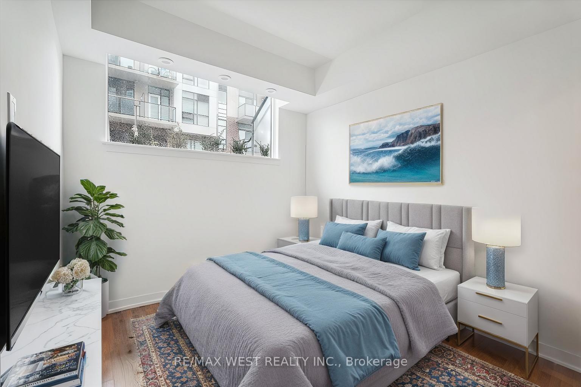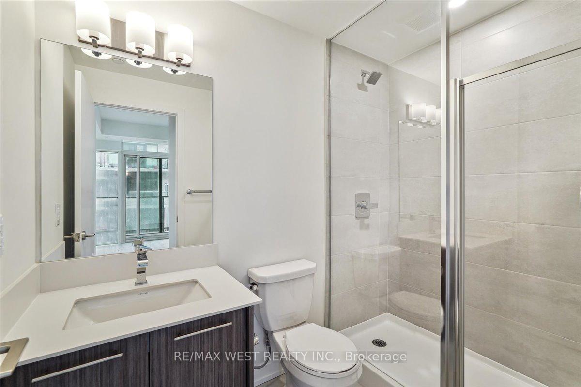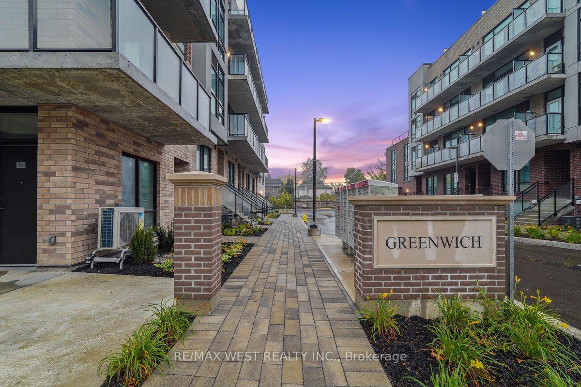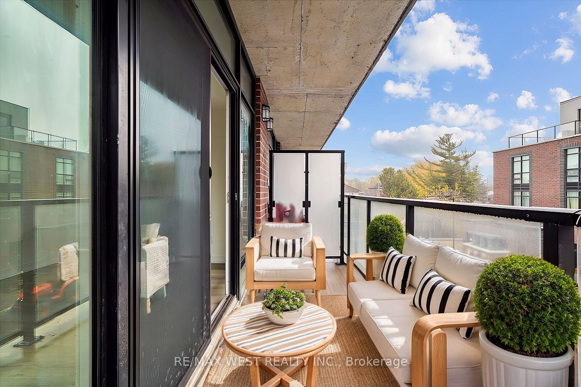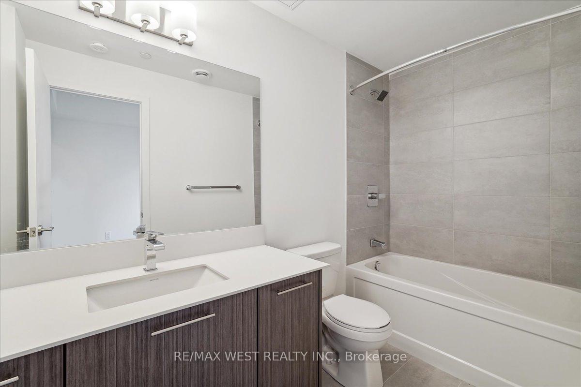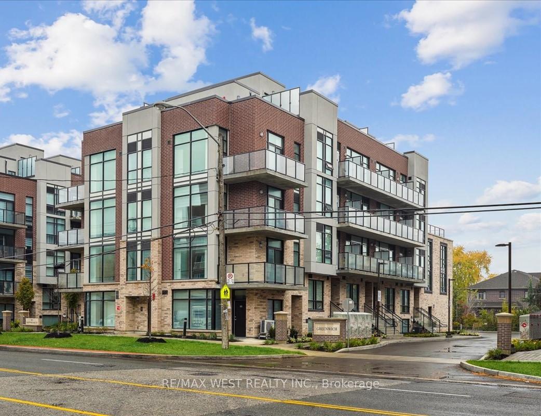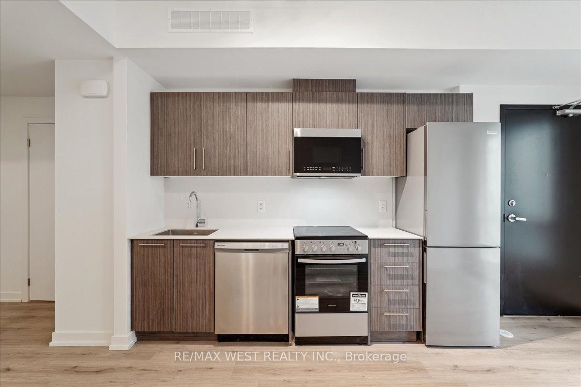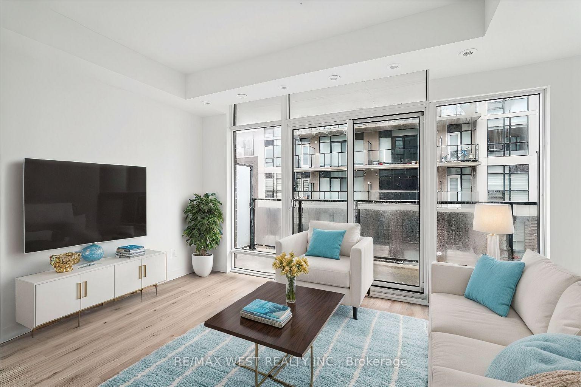$825,000
Available - For Sale
Listing ID: C9815021
861 Sheppard Ave West , Unit 7, Toronto, M3H 0E9, Ontario
| Bright, Modern & Brand New Townhouse At Greenwich Village On Sheppard Ave! Stunning Features & Finishes Including 9 Ft Ceilings, Natural Oak Staircases, Designer Flooring Throughout, European-Style Cabinetry In Kitchen & Contemporary Bathrooms. Terrific, Central Location Only Steps To The Subway! Quick Commute Downtown, Downsview Park, Yorkdale Mall, Allen Rd & Hwy 401! Quality Building & Amenities Include Indoor Amenity Space, Bike Storage, Visitor Parking & More. |
| Price | $825,000 |
| Taxes: | $0.00 |
| Maintenance Fee: | 263.43 |
| Address: | 861 Sheppard Ave West , Unit 7, Toronto, M3H 0E9, Ontario |
| Province/State: | Ontario |
| Condo Corporation No | TSCC |
| Level | 1 |
| Unit No | 7 |
| Directions/Cross Streets: | Allen Rd & Sheppard |
| Rooms: | 6 |
| Bedrooms: | 2 |
| Bedrooms +: | 1 |
| Kitchens: | 1 |
| Family Room: | N |
| Basement: | Finished |
| Approximatly Age: | New |
| Property Type: | Condo Townhouse |
| Style: | Stacked Townhse |
| Exterior: | Brick |
| Garage Type: | Underground |
| Garage(/Parking)Space: | 1.00 |
| Drive Parking Spaces: | 1 |
| Park #1 | |
| Parking Spot: | 104 |
| Parking Type: | Owned |
| Legal Description: | Lvl A |
| Exposure: | W |
| Balcony: | Open |
| Locker: | Owned |
| Pet Permited: | Restrict |
| Approximatly Age: | New |
| Approximatly Square Footage: | 1000-1199 |
| Building Amenities: | Bike Storage, Party/Meeting Room, Visitor Parking |
| Property Features: | Hospital, Park, Place Of Worship, Public Transit, Rec Centre, School |
| Maintenance: | 263.43 |
| Common Elements Included: | Y |
| Building Insurance Included: | Y |
| Fireplace/Stove: | N |
| Heat Source: | Gas |
| Heat Type: | Forced Air |
| Central Air Conditioning: | Central Air |
| Ensuite Laundry: | Y |
$
%
Years
This calculator is for demonstration purposes only. Always consult a professional
financial advisor before making personal financial decisions.
| Although the information displayed is believed to be accurate, no warranties or representations are made of any kind. |
| RE/MAX WEST REALTY INC. |
|
|

Sarah Saberi
Sales Representative
Dir:
416-890-7990
Bus:
905-731-2000
Fax:
905-886-7556
| Book Showing | Email a Friend |
Jump To:
At a Glance:
| Type: | Condo - Condo Townhouse |
| Area: | Toronto |
| Municipality: | Toronto |
| Neighbourhood: | Clanton Park |
| Style: | Stacked Townhse |
| Approximate Age: | New |
| Maintenance Fee: | $263.43 |
| Beds: | 2+1 |
| Baths: | 3 |
| Garage: | 1 |
| Fireplace: | N |
Locatin Map:
Payment Calculator:

