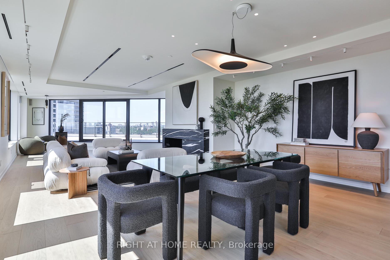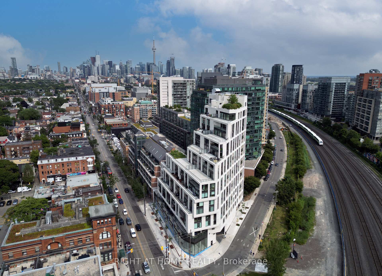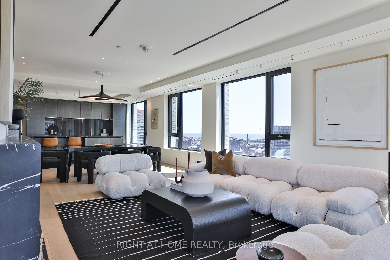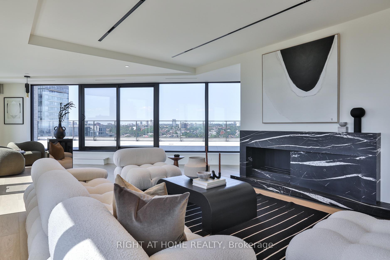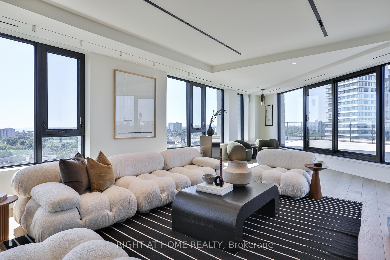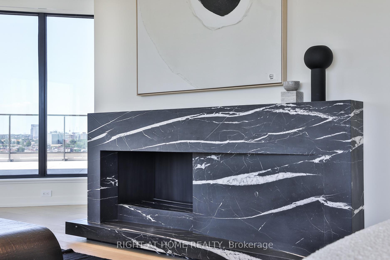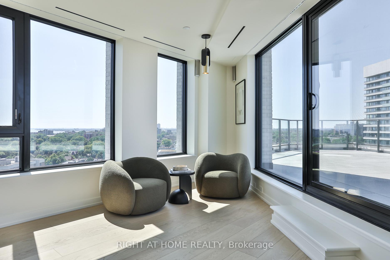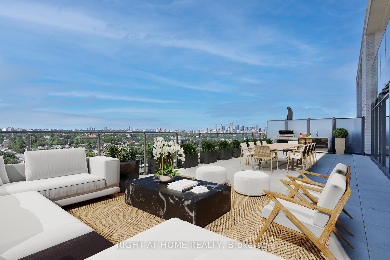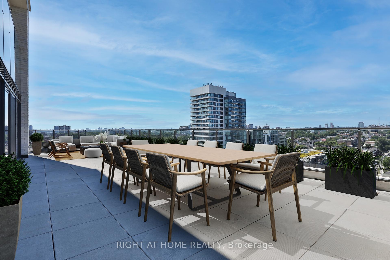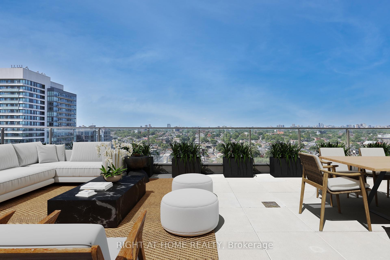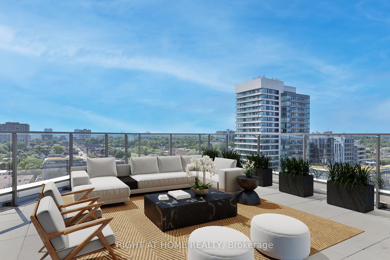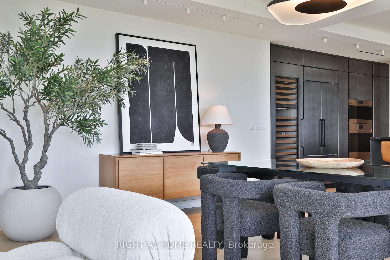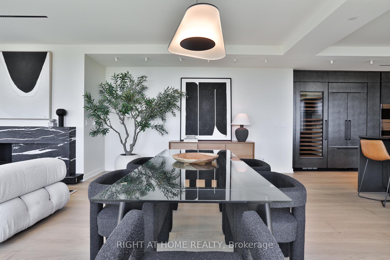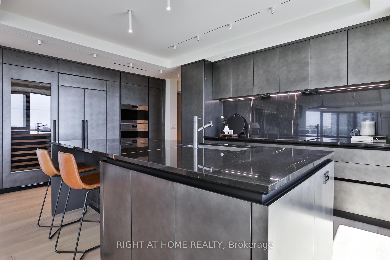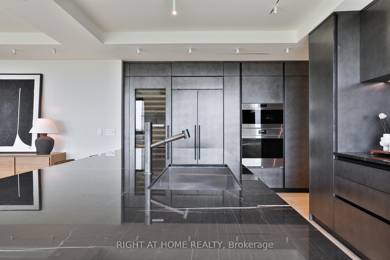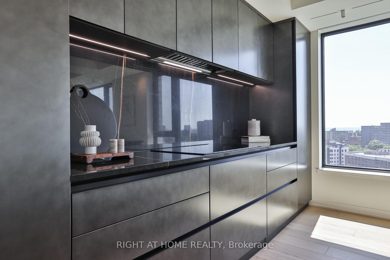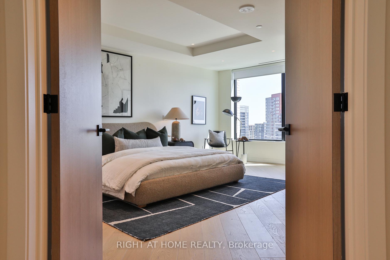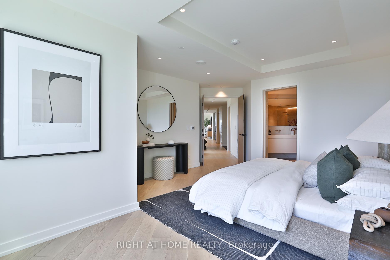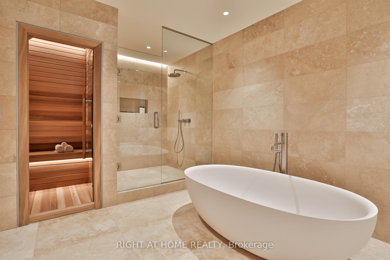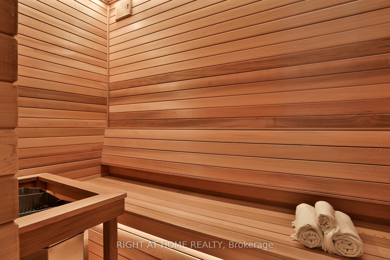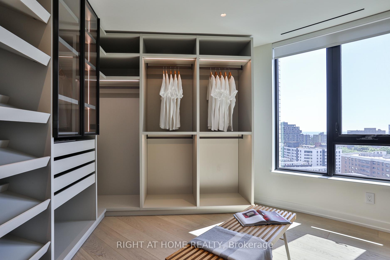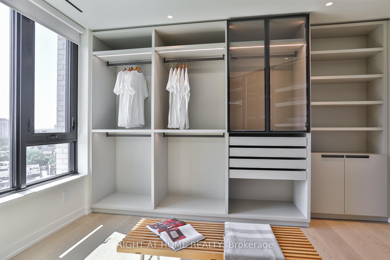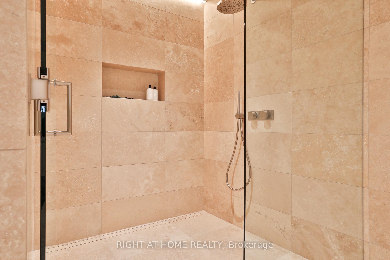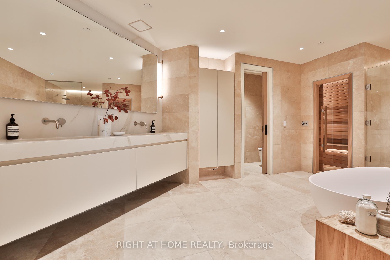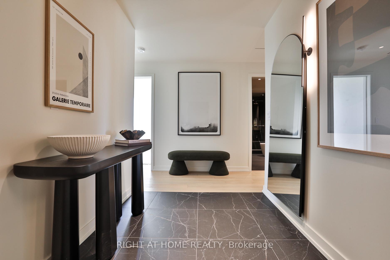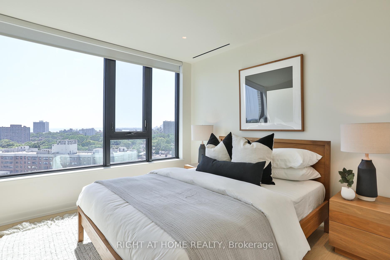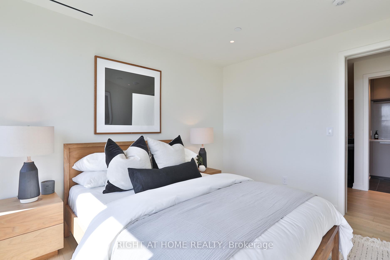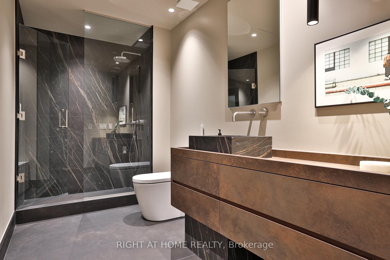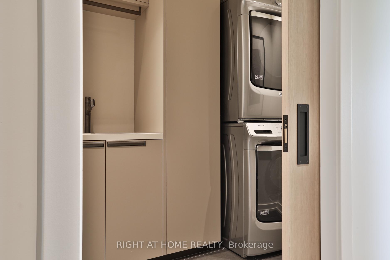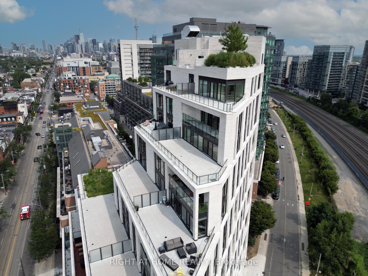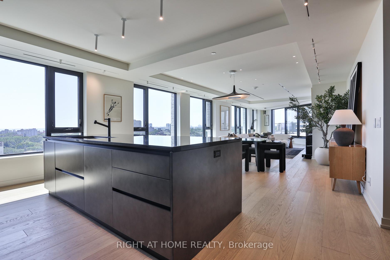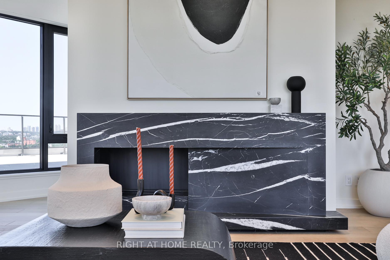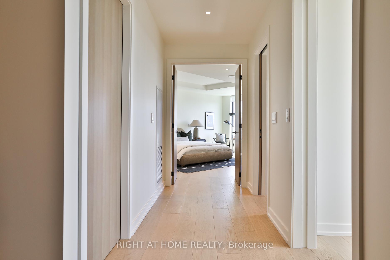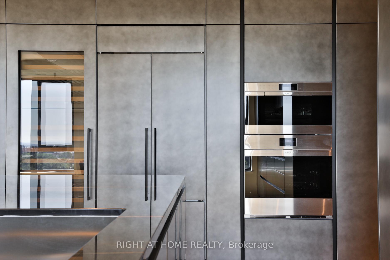$3,495,000
Available - For Sale
Listing ID: C9255311
200 Sudbury St , Unit 1302, Toronto, M6J 3W6, Ontario
| A newly-completed home, custom designed by the owner from 2.5 original suites at 1181 Queen. One of just 2 suites on the floor, with an impressive 700sf terrace with clear views atop West Queen West. Outstanding entertaining space with interiors by Studio Marlowe, featuring an open-plan kitchen by Scavolini, large dining room, living room with custom vapour fireplace and a private winged primary bedroom complete with a 5-piece ensuite, dry sauna, and a separate fully-fitted walk-in closet. Full 2nd bedroom or office. Tremendous natural light and outstanding attention to detail. Wolf and Sub-Zero appliances, wine fridge, wide-plank European hardwood, extensive architectural lighting, and tremendous views. Perfectly located opposite the iconic Gladstone House Hotel, 1181 is steps to shopping, dining, Ossington Village, and Trinity Bellwoods Park. Convenient access to the city core, Billy Bishop City Airport, and the highway system. Excellent building amenities include concierge service and a state-of-the-art gym. Terrace is virtually staged. |
| Extras: A unique urban home. 1 parking with EV charger and 2 lockers. Maintenance fee includes internet service. Amenities include full-time concierge, state-of-the-art gym, social spaces & more. |
| Price | $3,495,000 |
| Taxes: | $22988.00 |
| Maintenance Fee: | 2513.00 |
| Address: | 200 Sudbury St , Unit 1302, Toronto, M6J 3W6, Ontario |
| Province/State: | Ontario |
| Condo Corporation No | TSCP |
| Level | 13 |
| Unit No | 2 |
| Locker No | 41 |
| Directions/Cross Streets: | Queen & Gladstone |
| Rooms: | 5 |
| Rooms +: | 1 |
| Bedrooms: | 2 |
| Bedrooms +: | 1 |
| Kitchens: | 1 |
| Family Room: | N |
| Basement: | None |
| Approximatly Age: | 0-5 |
| Property Type: | Condo Apt |
| Style: | Apartment |
| Exterior: | Concrete |
| Garage Type: | Underground |
| Garage(/Parking)Space: | 1.00 |
| Drive Parking Spaces: | 1 |
| Park #1 | |
| Parking Spot: | 1A |
| Parking Type: | Owned |
| Exposure: | Nw |
| Balcony: | Terr |
| Locker: | Owned |
| Pet Permited: | Restrict |
| Approximatly Age: | 0-5 |
| Approximatly Square Footage: | 2250-2499 |
| Building Amenities: | Bbqs Allowed, Bike Storage, Concierge, Gym, Party/Meeting Room, Visitor Parking |
| Property Features: | Arts Centre, Library, Park, Place Of Worship, Public Transit, Rec Centre |
| Maintenance: | 2513.00 |
| Water Included: | Y |
| Common Elements Included: | Y |
| Heat Included: | Y |
| Parking Included: | Y |
| Building Insurance Included: | Y |
| Fireplace/Stove: | Y |
| Heat Source: | Gas |
| Heat Type: | Forced Air |
| Central Air Conditioning: | Central Air |
| Laundry Level: | Main |
| Ensuite Laundry: | Y |
| Elevator Lift: | Y |
$
%
Years
This calculator is for demonstration purposes only. Always consult a professional
financial advisor before making personal financial decisions.
| Although the information displayed is believed to be accurate, no warranties or representations are made of any kind. |
| RIGHT AT HOME REALTY |
|
|

Sarah Saberi
Sales Representative
Dir:
416-890-7990
Bus:
905-731-2000
Fax:
905-886-7556
| Book Showing | Email a Friend |
Jump To:
At a Glance:
| Type: | Condo - Condo Apt |
| Area: | Toronto |
| Municipality: | Toronto |
| Neighbourhood: | Little Portugal |
| Style: | Apartment |
| Approximate Age: | 0-5 |
| Tax: | $22,988 |
| Maintenance Fee: | $2,513 |
| Beds: | 2+1 |
| Baths: | 2 |
| Garage: | 1 |
| Fireplace: | Y |
Locatin Map:
Payment Calculator:

