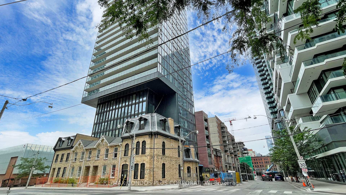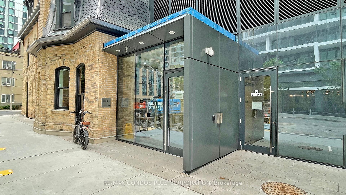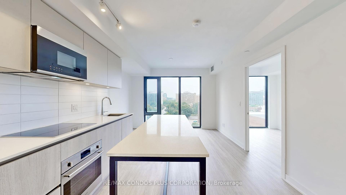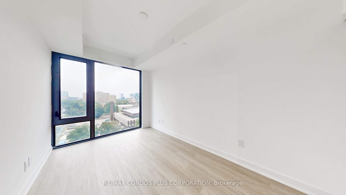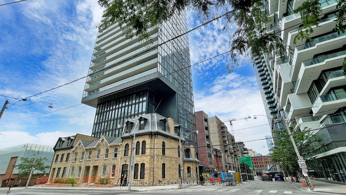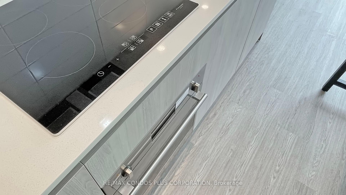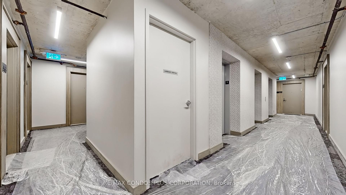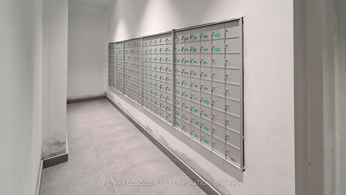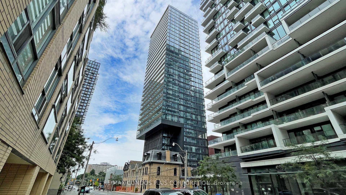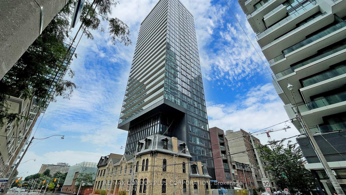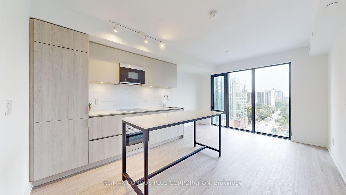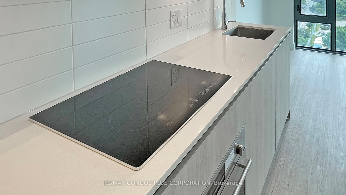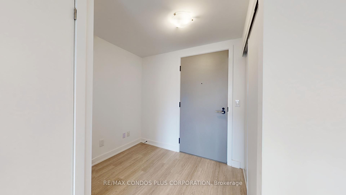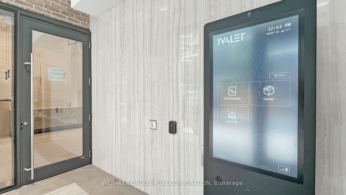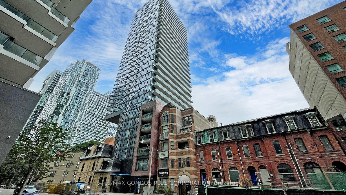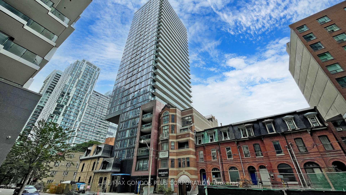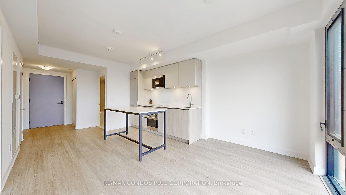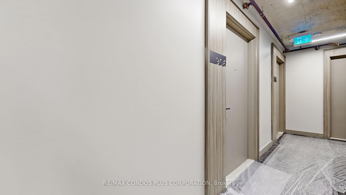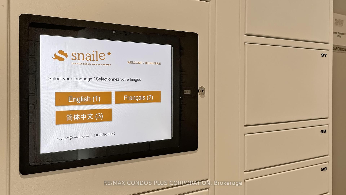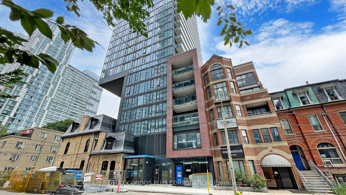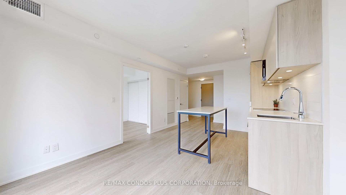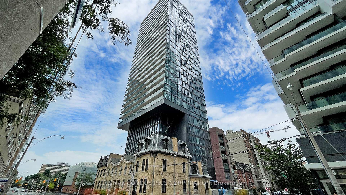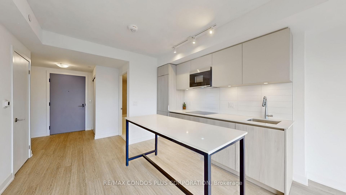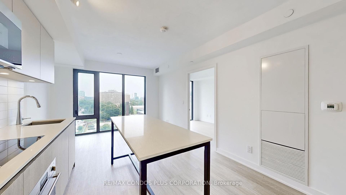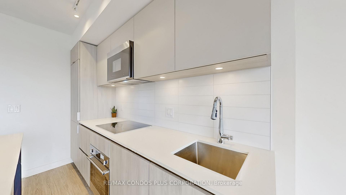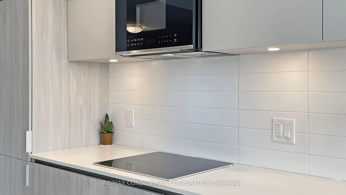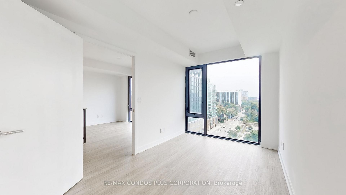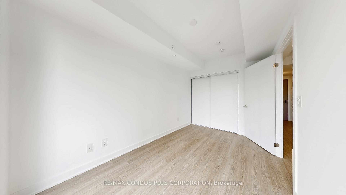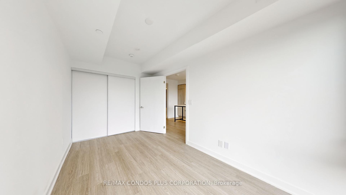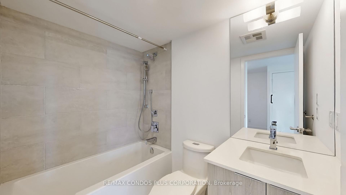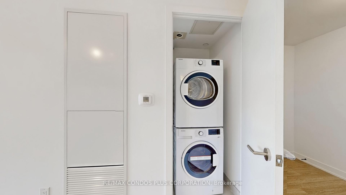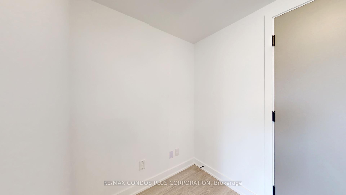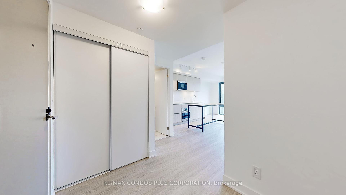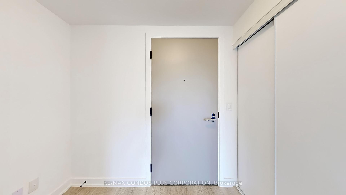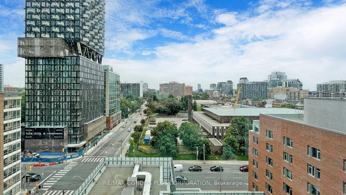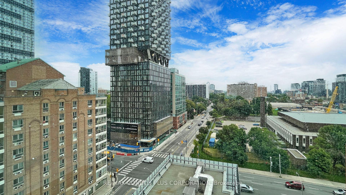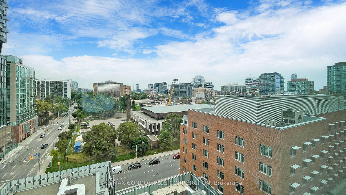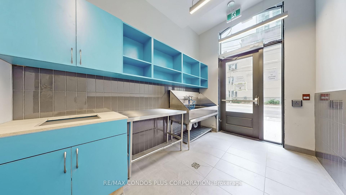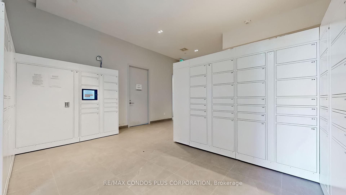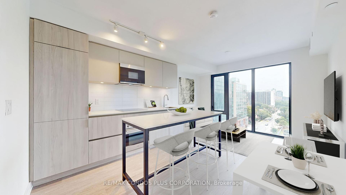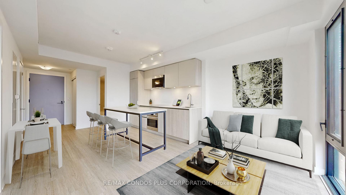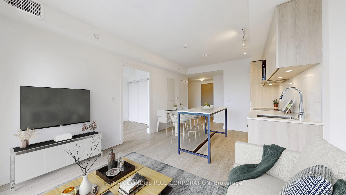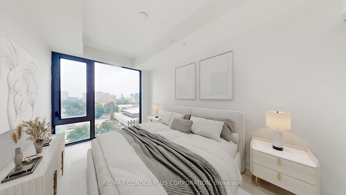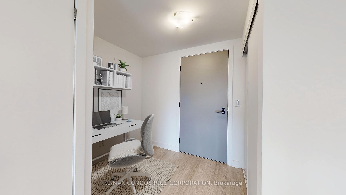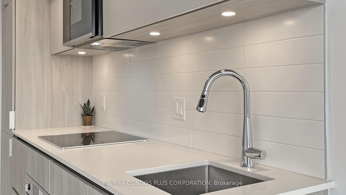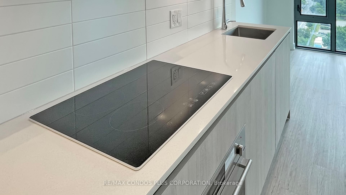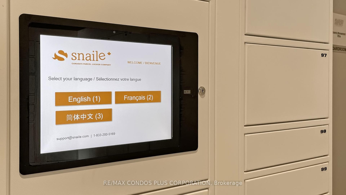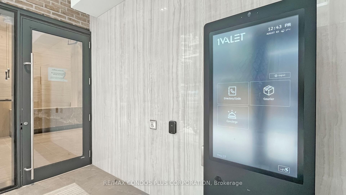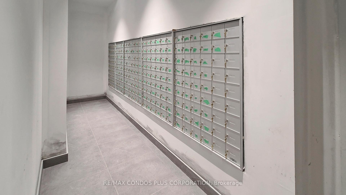$549,000
Available - For Sale
Listing ID: C11902518
47 Mutual St , Unit 906, Toronto, M5B 0C6, Ontario
| Welcome to the brand-new Garden District Condos! This 1+Study, 1-bathroom unit boasts a bright, efficient layout with abundant natural light and an unblocked East view, perfect for morning sunshine. Located in a prime area with a walk score of 99 and transit score of 100, you're steps from the Financial District, Dundas Square, TMU, entertainment, and shopping. Upgraded features include a handheld shower fixture, drawer under the induction cooktop, waterproof vinyl flooring, and Italian porcelain bathroom tiles. Building amenities offer unmatched convenience: a pet spa, SNAILE smart parcel lockers, 24/7 security, a 2-storey gym, party room, media room, kid's playroom, outdoor garden with BBQ/fire pit, communal workspace, and EV charging station. Nearby, find grocery stores, libraries, and recreation centres. TTC and future Ontario Line stations are just steps away, with a new No Frills opening next door. Experience ultimate urban living. |
| Extras: Integrated S/S Appliances: Fridge, Oven, Induction Cooktop, Dishwasher, Microwave/Range hood, And Washer/Dryer. Existing Electrical Light Fixtures, One Bicycle Rack. |
| Price | $549,000 |
| Taxes: | $0.00 |
| Maintenance Fee: | 344.47 |
| Address: | 47 Mutual St , Unit 906, Toronto, M5B 0C6, Ontario |
| Province/State: | Ontario |
| Condo Corporation No | TSCC |
| Level | 9 |
| Unit No | 6 |
| Directions/Cross Streets: | Church / Shuter |
| Rooms: | 5 |
| Bedrooms: | 1 |
| Bedrooms +: | 1 |
| Kitchens: | 1 |
| Family Room: | N |
| Basement: | None |
| Approximatly Age: | New |
| Property Type: | Condo Apt |
| Style: | Apartment |
| Exterior: | Concrete, Other |
| Garage Type: | Underground |
| Garage(/Parking)Space: | 0.00 |
| Drive Parking Spaces: | 0 |
| Park #1 | |
| Parking Type: | None |
| Exposure: | E |
| Balcony: | None |
| Locker: | None |
| Pet Permited: | Restrict |
| Approximatly Age: | New |
| Approximatly Square Footage: | 500-599 |
| Building Amenities: | Concierge, Exercise Room, Gym, Party/Meeting Room, Rooftop Deck/Garden, Visitor Parking |
| Property Features: | Hospital, Library, Park, Public Transit, Rec Centre, School |
| Maintenance: | 344.47 |
| CAC Included: | Y |
| Common Elements Included: | Y |
| Heat Included: | Y |
| Building Insurance Included: | Y |
| Fireplace/Stove: | N |
| Heat Source: | Gas |
| Heat Type: | Forced Air |
| Central Air Conditioning: | Central Air |
| Ensuite Laundry: | Y |
$
%
Years
This calculator is for demonstration purposes only. Always consult a professional
financial advisor before making personal financial decisions.
| Although the information displayed is believed to be accurate, no warranties or representations are made of any kind. |
| RE/MAX CONDOS PLUS CORPORATION |
|
|

Sarah Saberi
Sales Representative
Dir:
416-890-7990
Bus:
905-731-2000
Fax:
905-886-7556
| Virtual Tour | Book Showing | Email a Friend |
Jump To:
At a Glance:
| Type: | Condo - Condo Apt |
| Area: | Toronto |
| Municipality: | Toronto |
| Neighbourhood: | Church-Yonge Corridor |
| Style: | Apartment |
| Approximate Age: | New |
| Maintenance Fee: | $344.47 |
| Beds: | 1+1 |
| Baths: | 1 |
| Fireplace: | N |
Locatin Map:
Payment Calculator:

