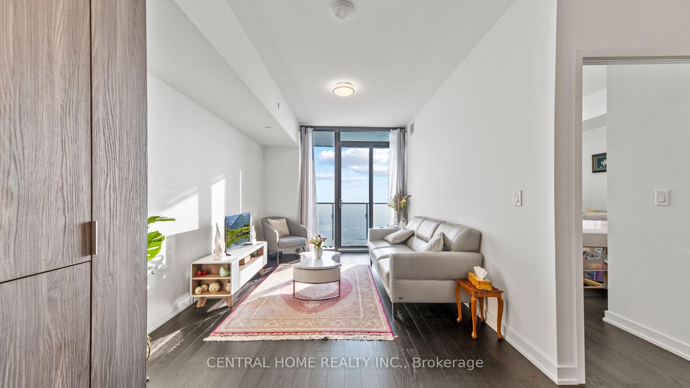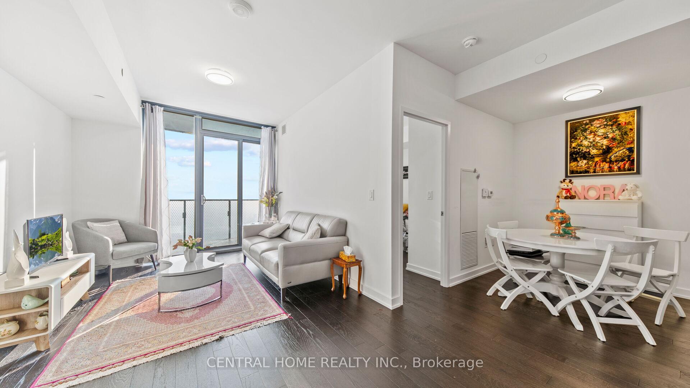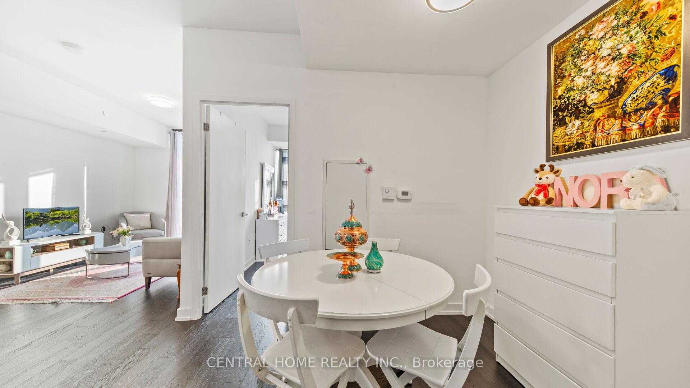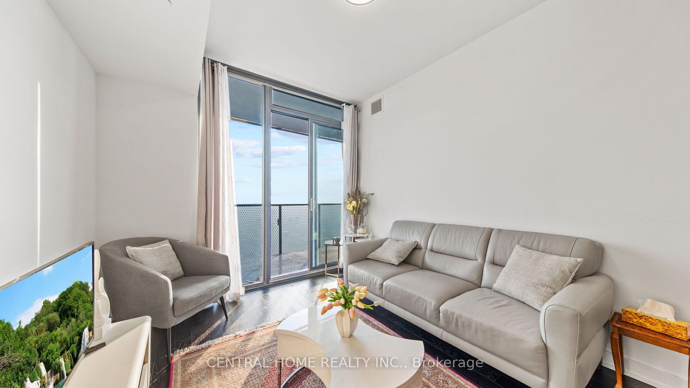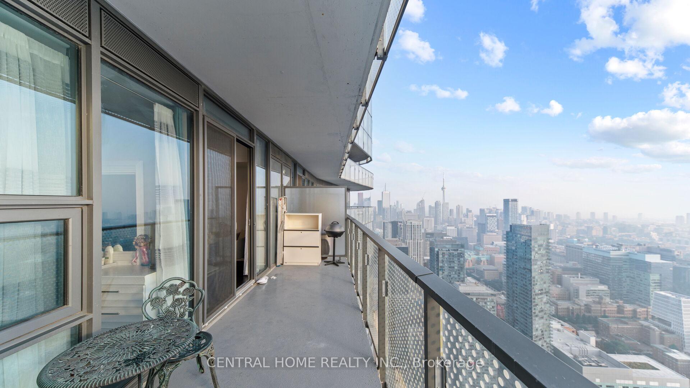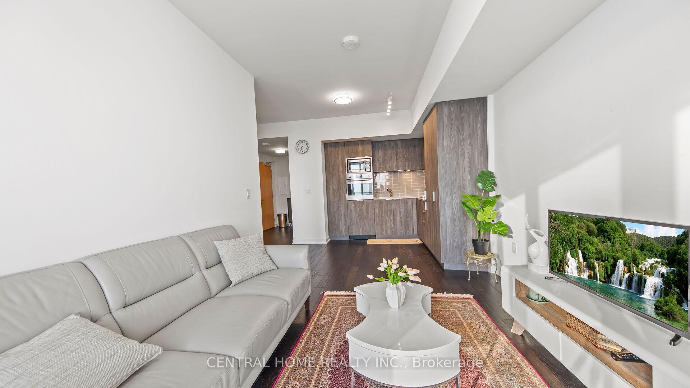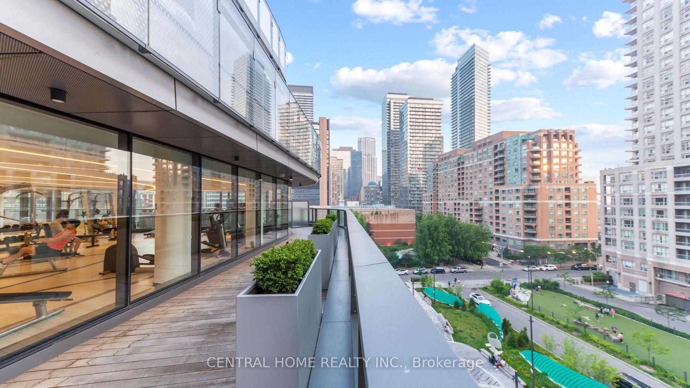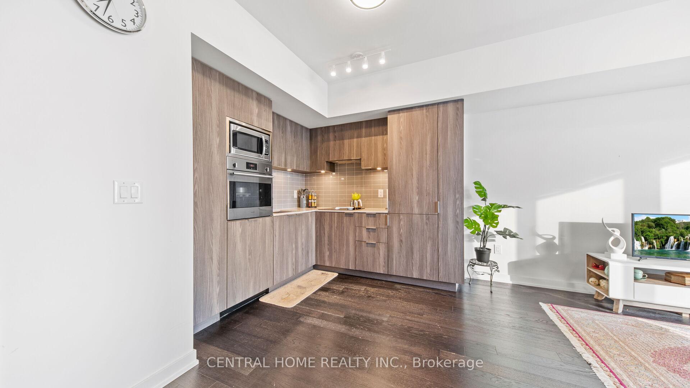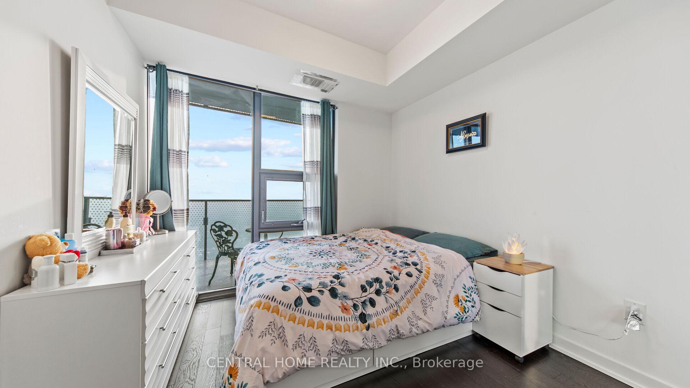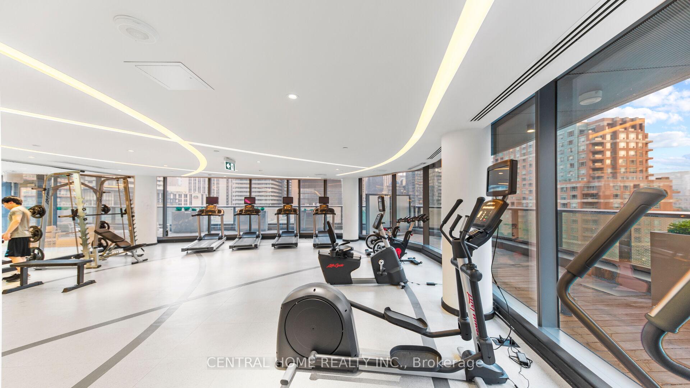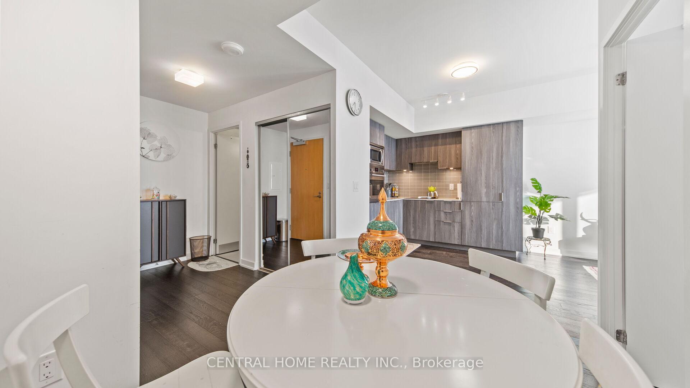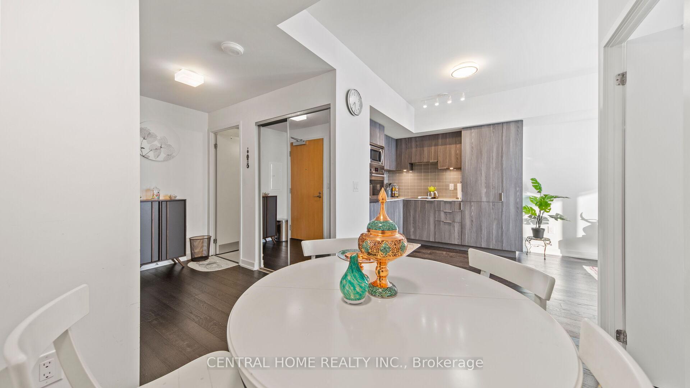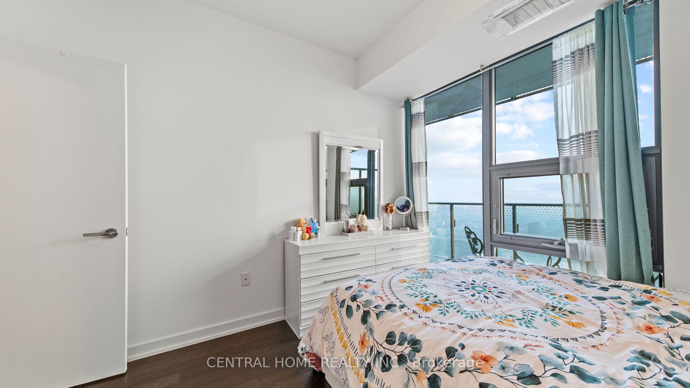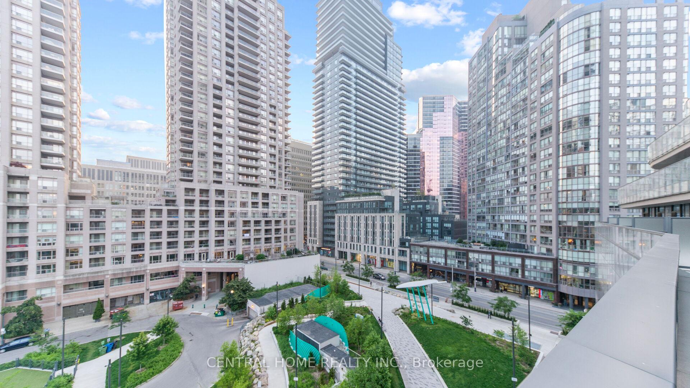$2,900
Available - For Rent
Listing ID: C11902300
11 Wellesley St , Unit 6007, Toronto, M4Y 1E8, Ontario
| Toppest Level, New Luxury 1Br+Den/1 Bath At Prime Bay/Wellesley Location. Super Bright And Functional Layout W/Clear South And East View. Good Size Den Could Be Used As A Bedroom! Modern Kitchen With B/I Appliances, Huge Walk-Out Balcony To Amazing City Views. Steps To U Of T And Ryerson U, Wellesley Subway, 24Hrs Supermarket, Yorkville Shops & Financial Districts! Enjoy View Of Cn Tower And Lake, Plus World Class Amenities! |
| Extras: Ss Appliances (B/I Cooktop** B/I Microwave**B/I Oven)**B/I Fridge**B/I Dishwasher** Stacked Front Load Washer And Dryer**All Light Fixtures, Underground Parking And Locker |
| Price | $2,900 |
| Address: | 11 Wellesley St , Unit 6007, Toronto, M4Y 1E8, Ontario |
| Province/State: | Ontario |
| Condo Corporation No | TSCC |
| Level | 60 |
| Unit No | 07 |
| Directions/Cross Streets: | Bay/Wellesley/Yonge |
| Rooms: | 5 |
| Bedrooms: | 1 |
| Bedrooms +: | 1 |
| Kitchens: | 1 |
| Family Room: | N |
| Basement: | None |
| Furnished: | N |
| Property Type: | Condo Apt |
| Style: | Apartment |
| Exterior: | Concrete |
| Garage Type: | Underground |
| Garage(/Parking)Space: | 1.00 |
| Drive Parking Spaces: | 1 |
| Park #1 | |
| Parking Spot: | 111 |
| Parking Type: | Owned |
| Legal Description: | P4 |
| Exposure: | Sw |
| Balcony: | Open |
| Locker: | Owned |
| Pet Permited: | Restrict |
| Approximatly Square Footage: | 500-599 |
| Common Elements Included: | Y |
| Heat Included: | Y |
| Parking Included: | Y |
| Fireplace/Stove: | N |
| Heat Source: | Gas |
| Heat Type: | Forced Air |
| Central Air Conditioning: | Central Air |
| Ensuite Laundry: | Y |
| Although the information displayed is believed to be accurate, no warranties or representations are made of any kind. |
| CENTRAL HOME REALTY INC. |
|
|

Sarah Saberi
Sales Representative
Dir:
416-890-7990
Bus:
905-731-2000
Fax:
905-886-7556
| Book Showing | Email a Friend |
Jump To:
At a Glance:
| Type: | Condo - Condo Apt |
| Area: | Toronto |
| Municipality: | Toronto |
| Neighbourhood: | Bay Street Corridor |
| Style: | Apartment |
| Beds: | 1+1 |
| Baths: | 1 |
| Garage: | 1 |
| Fireplace: | N |
Locatin Map:

