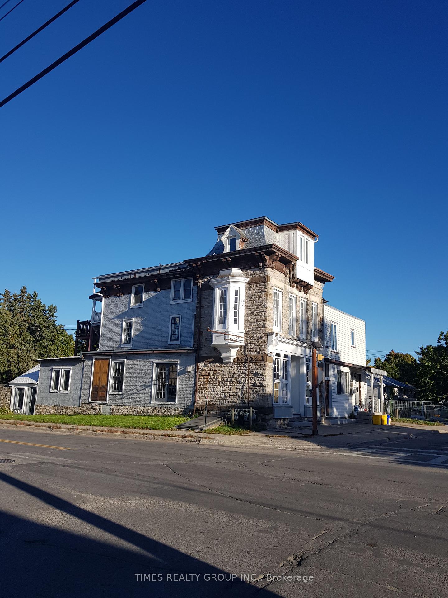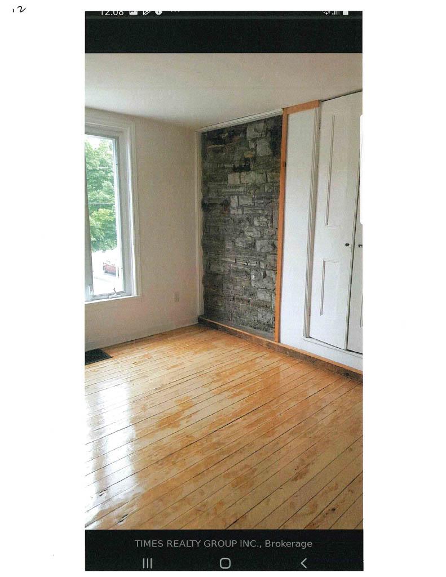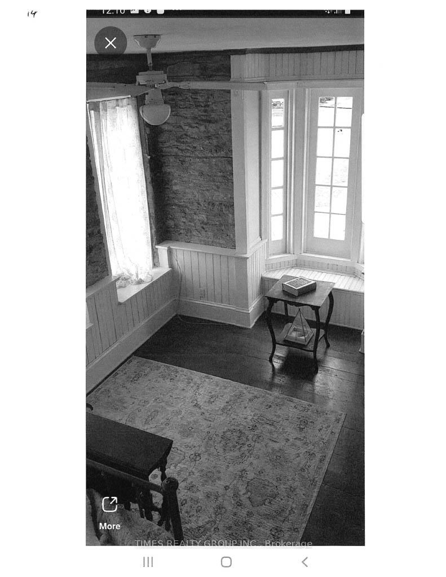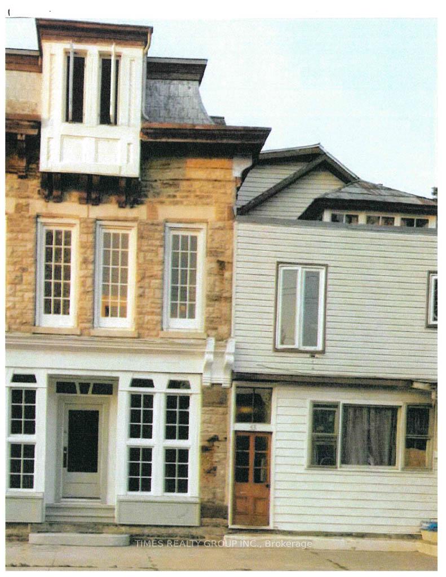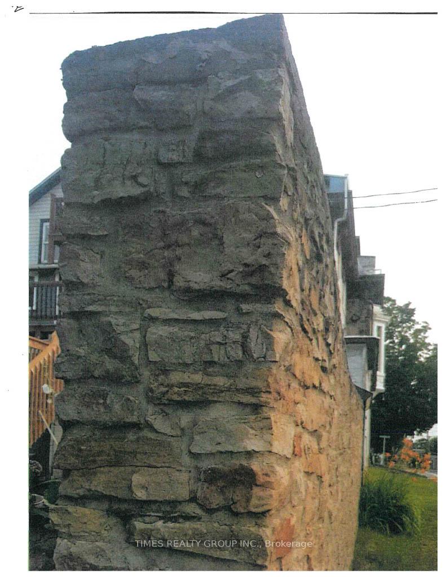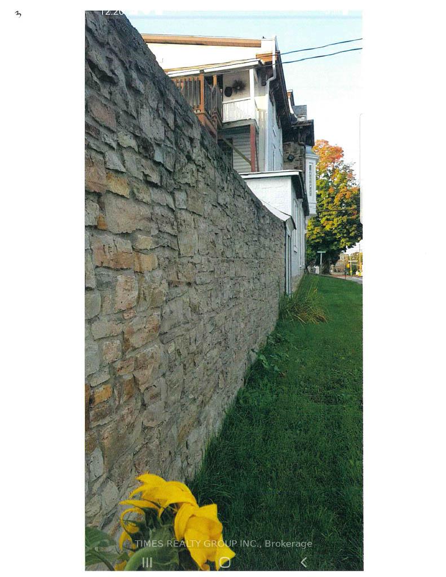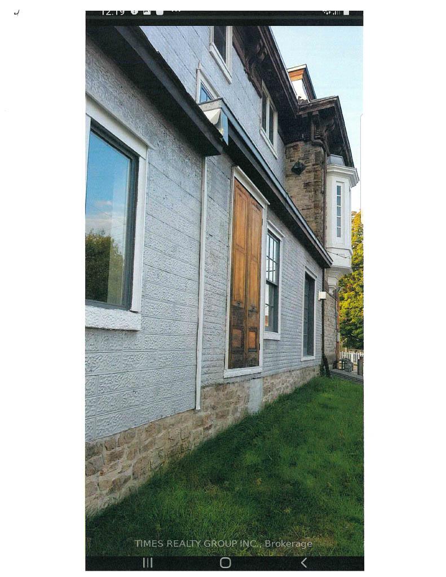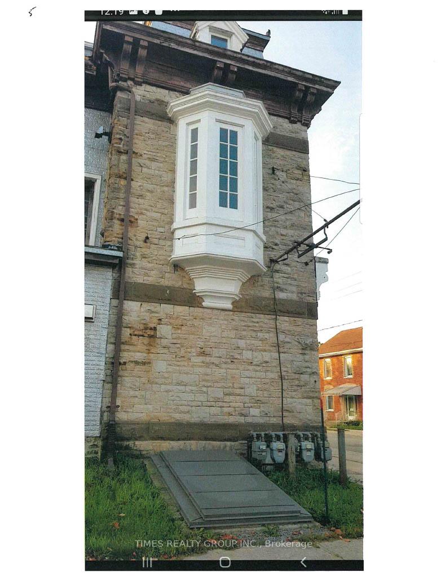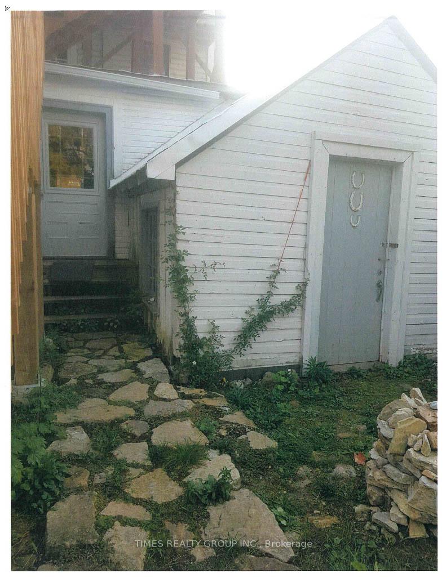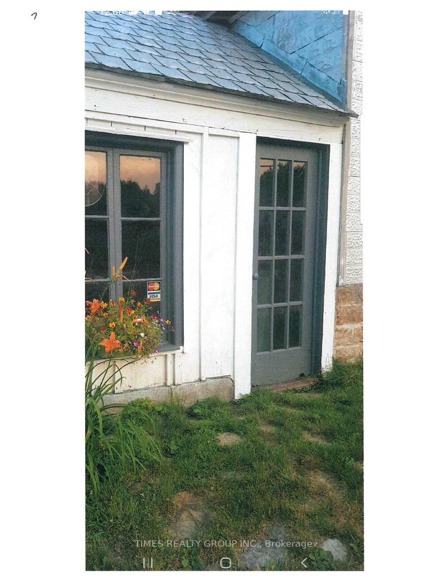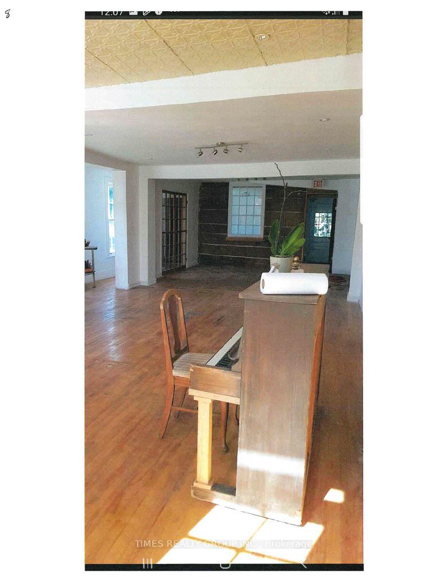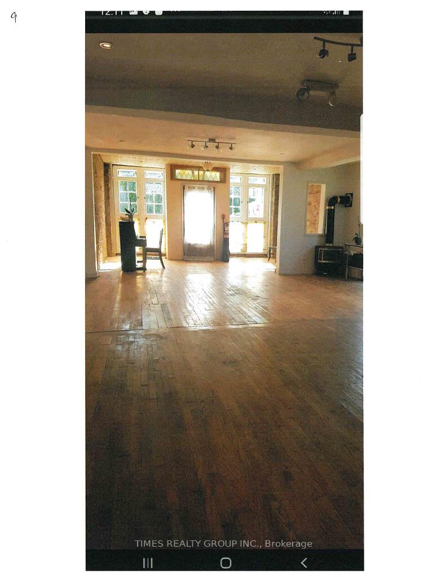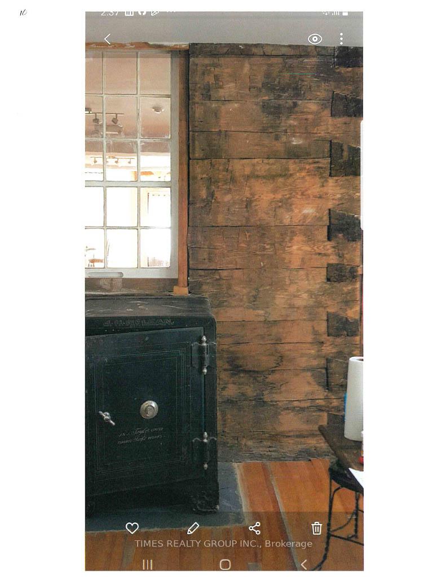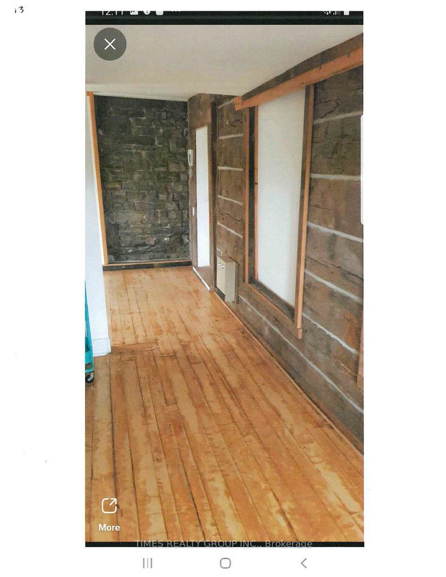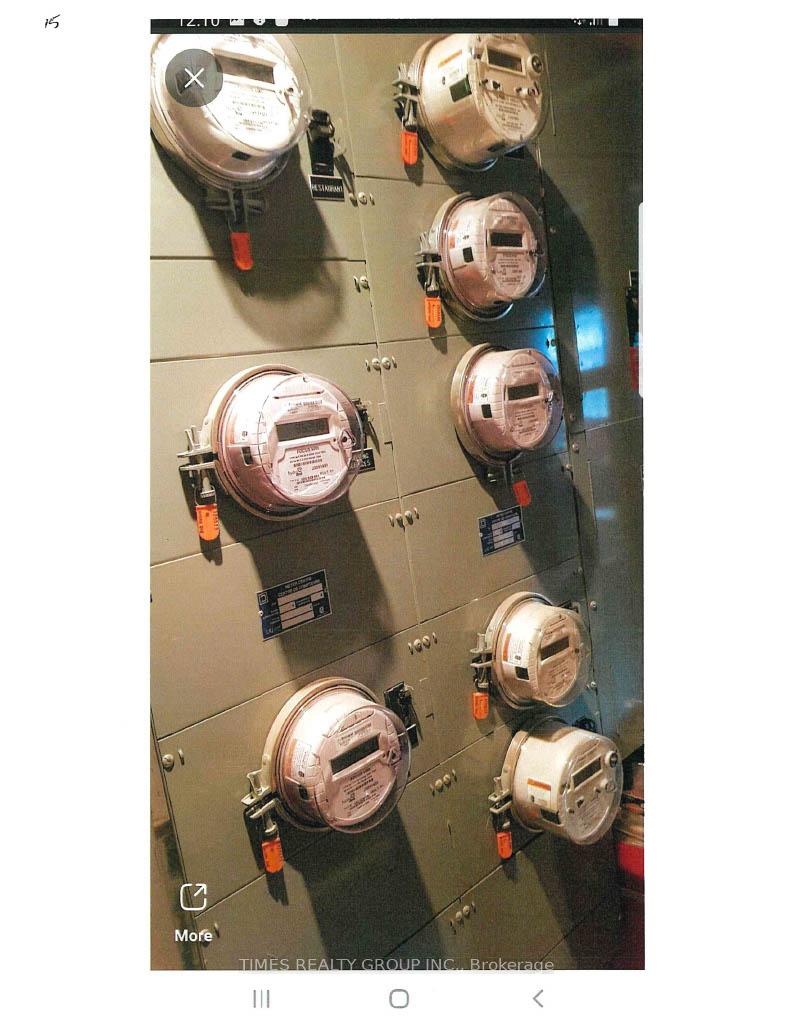$1,995,000
Available - For Sale
Listing ID: X9389796
51 - 53 Drummond St East , Perth, K7H 1G3, Ontario
| Prime Location with unique building: freestanding on a double sized lot. Both commercial and residential in nature the possibilities are endless.(was a mercantile mid 1800's). The building is a three story, stone and log (hand hewn) structure. The grounds in the rear of the property are a grassed area with plenty of space along with an attached back shed (also commercial in nature), added is an additional tiny out building in the rear of the property. There is parking behind the stone wall area. The commercial space is a 1200sq. feet area with exposed logs and is located on the ground level corner of the property. Heated by gas fireplace and electric the "shop" also has a two-piece bathroom included in the space. The six apartments are self-contained and all have hardwood floors. Each area is individually metered for hydro/power. Coin laundry on premises. Steel roof and tin shingles. The property is located one block from the Main Street, beautiful parks and choice recreation facilities and all less than an hour drive from Ottawa. For More Information About This Listing, More Photos & Appointments, Please Click "View Listing On Realtor Website" Button In The Realtor.Ca Browser Version Or 'Multimedia' Button or brochure On Mobile Device App. |
| Price | $1,995,000 |
| Taxes: | $3898.94 |
| Address: | 51 - 53 Drummond St East , Perth, K7H 1G3, Ontario |
| Lot Size: | 60.00 x 114.75 (Feet) |
| Directions/Cross Streets: | Drummond St. E./Craig St. |
| Rooms: | 20 |
| Rooms +: | 0 |
| Bedrooms: | 9 |
| Bedrooms +: | 3 |
| Kitchens: | 6 |
| Family Room: | N |
| Basement: | Full |
| Property Type: | Store W/Apt/Office |
| Style: | 3-Storey |
| Exterior: | Stone, Vinyl Siding |
| Garage Type: | None |
| (Parking/)Drive: | Pvt Double |
| Drive Parking Spaces: | 6 |
| Pool: | None |
| Other Structures: | Drive Shed |
| Fireplace/Stove: | Y |
| Heat Source: | Gas |
| Heat Type: | Forced Air |
| Central Air Conditioning: | None |
| Sewers: | Sewers |
| Water: | Municipal |
$
%
Years
This calculator is for demonstration purposes only. Always consult a professional
financial advisor before making personal financial decisions.
| Although the information displayed is believed to be accurate, no warranties or representations are made of any kind. |
| TIMES REALTY GROUP INC. |
|
|

Sarah Saberi
Sales Representative
Dir:
416-890-7990
Bus:
905-731-2000
Fax:
905-886-7556
| Book Showing | Email a Friend |
Jump To:
At a Glance:
| Type: | Freehold - Store W/Apt/Office |
| Area: | Lanark |
| Municipality: | Perth |
| Neighbourhood: | 907 - Perth |
| Style: | 3-Storey |
| Lot Size: | 60.00 x 114.75(Feet) |
| Tax: | $3,898.94 |
| Beds: | 9+3 |
| Baths: | 7 |
| Fireplace: | Y |
| Pool: | None |
Locatin Map:
Payment Calculator:

