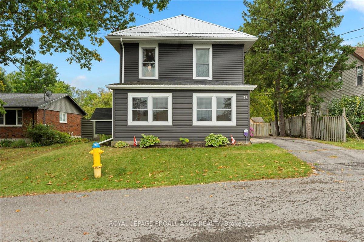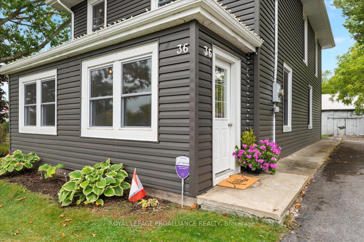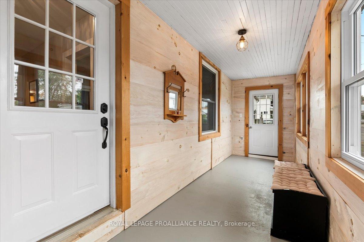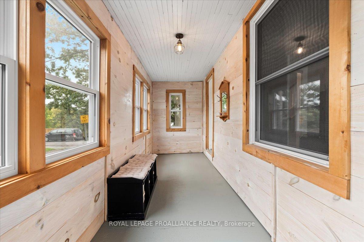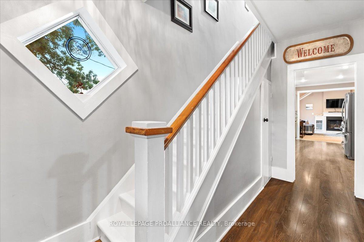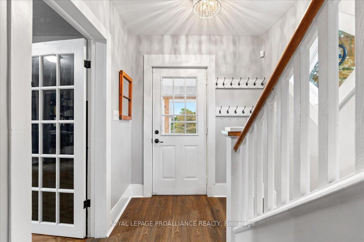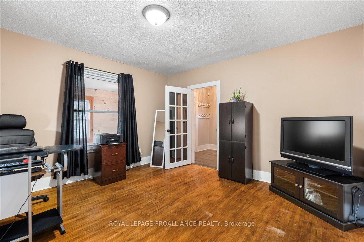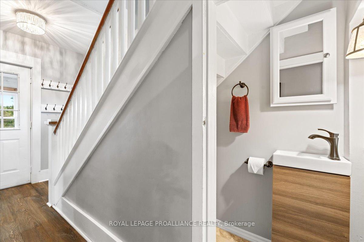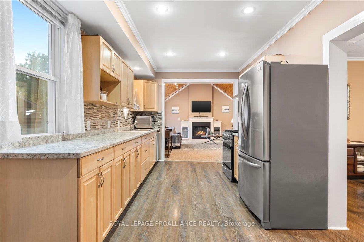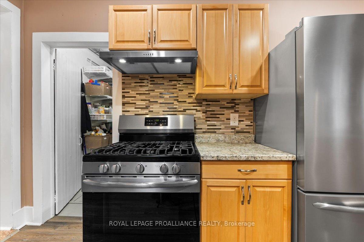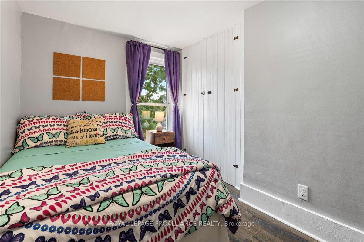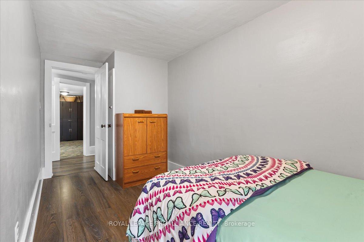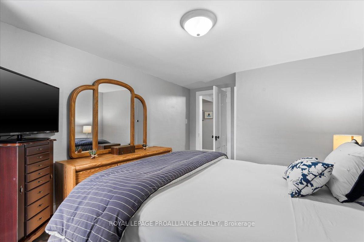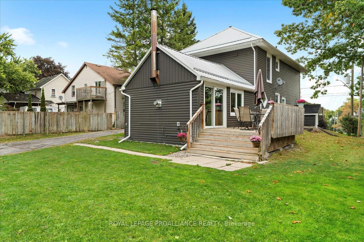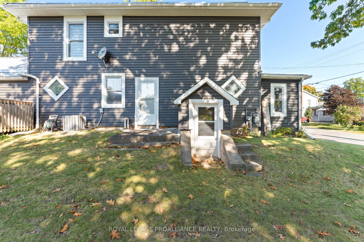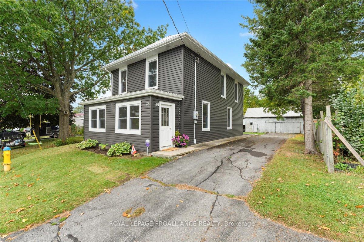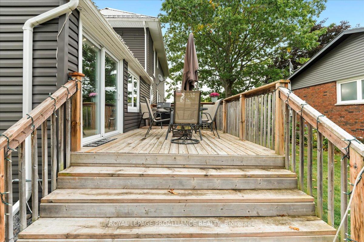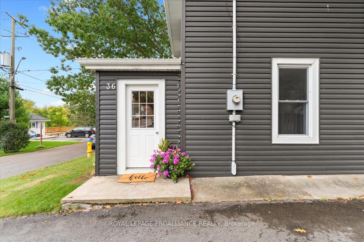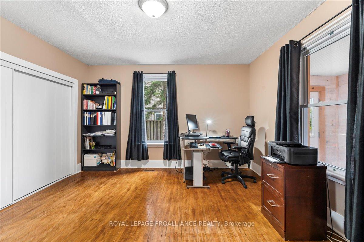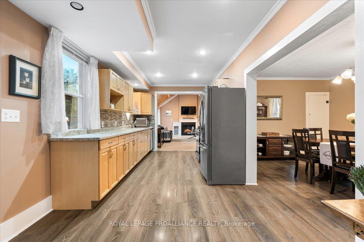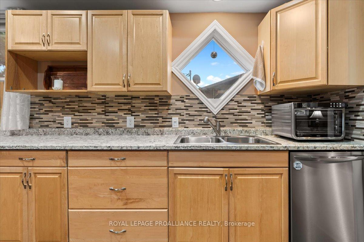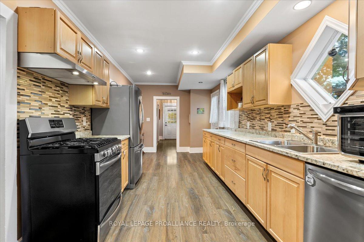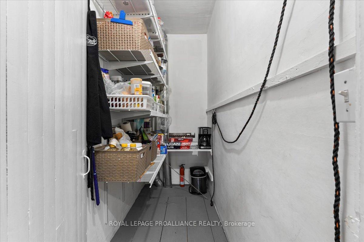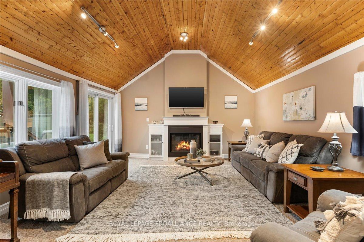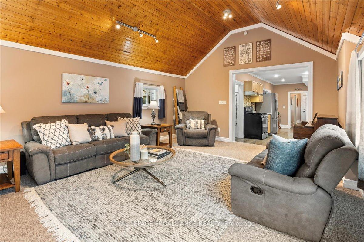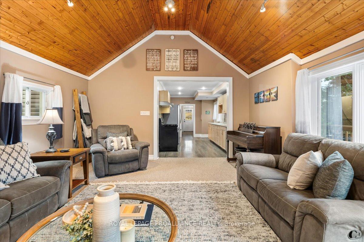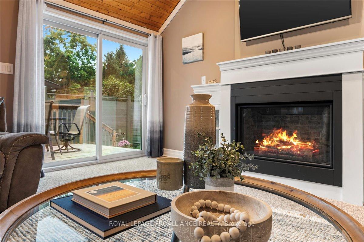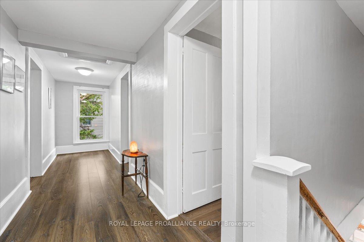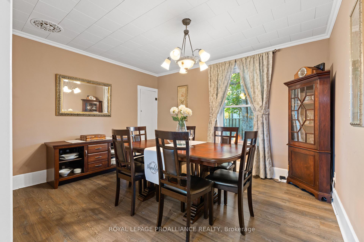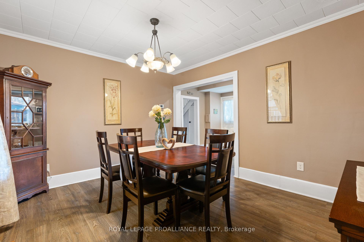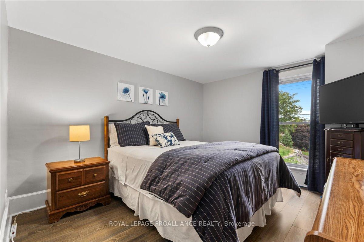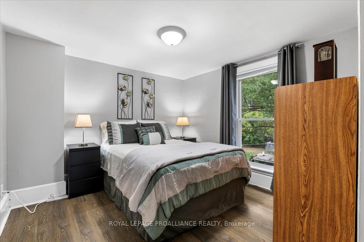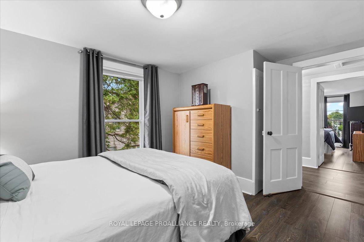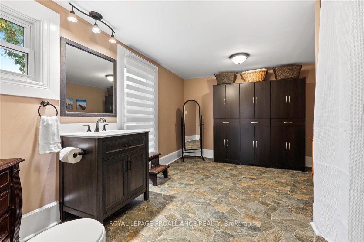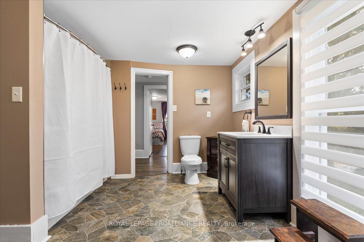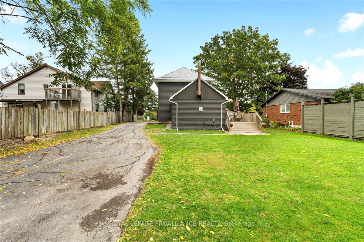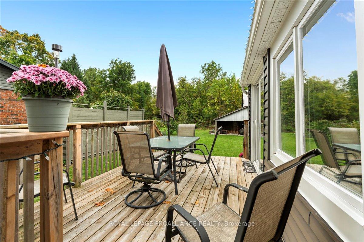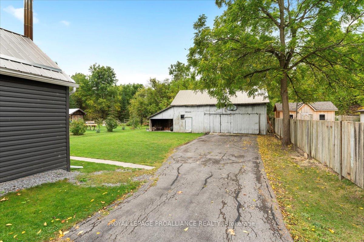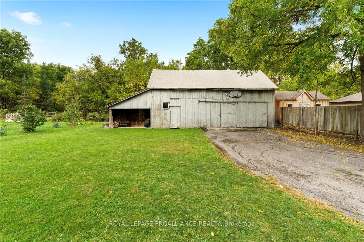$549,900
Available - For Sale
Listing ID: X9367590
36 Emma St , Stirling-Rawdon, K0K 3E0, Ontario
| Looking for a great family home with loads of updates on a quiet dead end street? Welcome to 36 Emma St in the friendly Village of Stirling. This beautiful home has 3 large bedrooms with generous sized closets and 4pc bathroom on the upper level. Main level has maple kitchen cupboards with newer stainless appliances (gas stove, dishwasher, fridge) plus a walk in pantry. Kitchen opens to a grand sized family room with cathedral ceiling, gas fireplace (2018) and patio doors to entertaining size deck. Formal dining area off the kitchen, huge office/den with hardwood floors, convenient mudroom/porch entry. Newer windows/doors, lovely wooden staircase, metal roof (2016), gas furnace (2017), A/C (2021),, all plumbing recently updated and electrical (breakers). Unfinished insulated basement with tons of storage and walk out to side yard. Huge barn that you can park 2 vehicles, plus workshop area/storage and full upper level. Paved driveway, lot size 66ft x 132ft abuts field/school yard. |
| Price | $549,900 |
| Taxes: | $4341.31 |
| Assessment: | $229000 |
| Assessment Year: | 2024 |
| Address: | 36 Emma St , Stirling-Rawdon, K0K 3E0, Ontario |
| Lot Size: | 66.00 x 132.00 (Feet) |
| Acreage: | < .50 |
| Directions/Cross Streets: | West Front Street to Emma Street to #36 |
| Rooms: | 8 |
| Rooms +: | 0 |
| Bedrooms: | 3 |
| Bedrooms +: | 0 |
| Kitchens: | 1 |
| Kitchens +: | 0 |
| Family Room: | N |
| Basement: | Part Bsmt, W/O |
| Approximatly Age: | 100+ |
| Property Type: | Detached |
| Style: | 2-Storey |
| Exterior: | Vinyl Siding |
| Garage Type: | Other |
| (Parking/)Drive: | Other |
| Drive Parking Spaces: | 6 |
| Pool: | None |
| Other Structures: | Barn |
| Approximatly Age: | 100+ |
| Property Features: | Level, Library, Park, School |
| Fireplace/Stove: | Y |
| Heat Source: | Gas |
| Heat Type: | Forced Air |
| Central Air Conditioning: | Central Air |
| Laundry Level: | Lower |
| Sewers: | Sewers |
| Water: | Municipal |
| Utilities-Hydro: | Y |
| Utilities-Gas: | Y |
$
%
Years
This calculator is for demonstration purposes only. Always consult a professional
financial advisor before making personal financial decisions.
| Although the information displayed is believed to be accurate, no warranties or representations are made of any kind. |
| ROYAL LEPAGE PROALLIANCE REALTY |
|
|

Sarah Saberi
Sales Representative
Dir:
416-890-7990
Bus:
905-731-2000
Fax:
905-886-7556
| Virtual Tour | Book Showing | Email a Friend |
Jump To:
At a Glance:
| Type: | Freehold - Detached |
| Area: | Hastings |
| Municipality: | Stirling-Rawdon |
| Style: | 2-Storey |
| Lot Size: | 66.00 x 132.00(Feet) |
| Approximate Age: | 100+ |
| Tax: | $4,341.31 |
| Beds: | 3 |
| Baths: | 2 |
| Fireplace: | Y |
| Pool: | None |
Locatin Map:
Payment Calculator:

