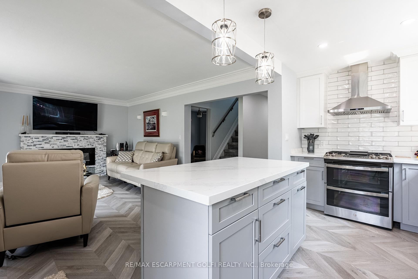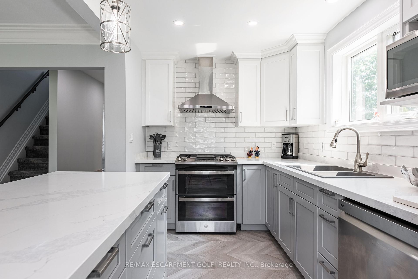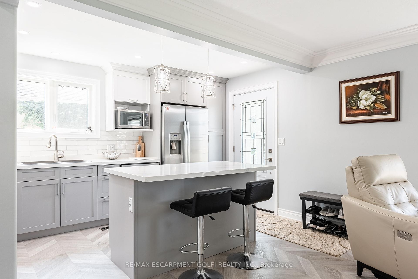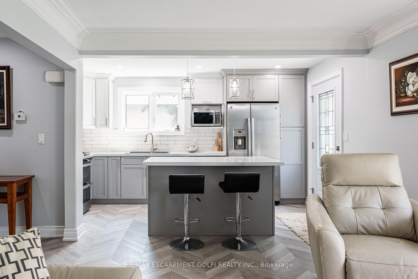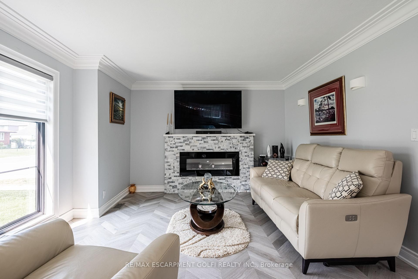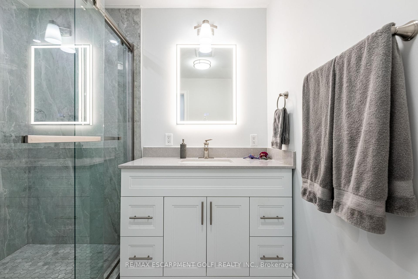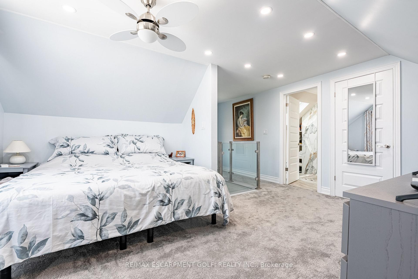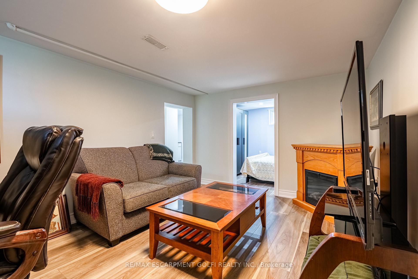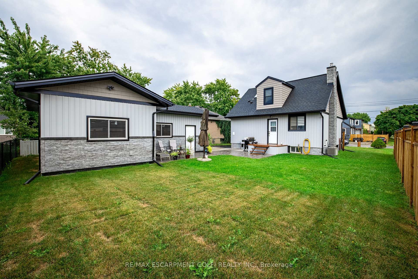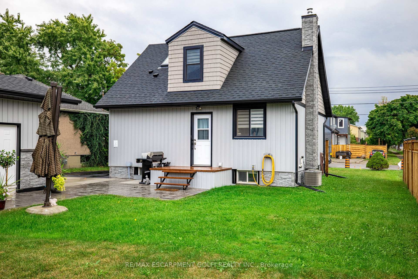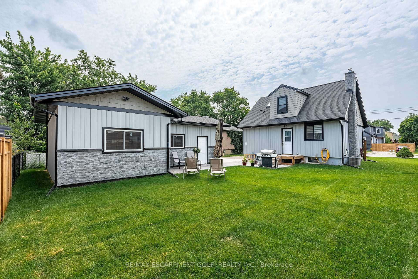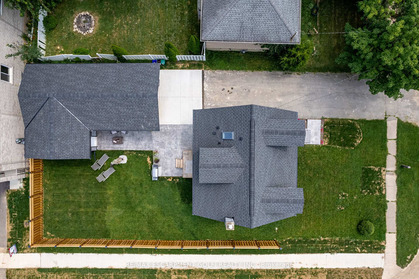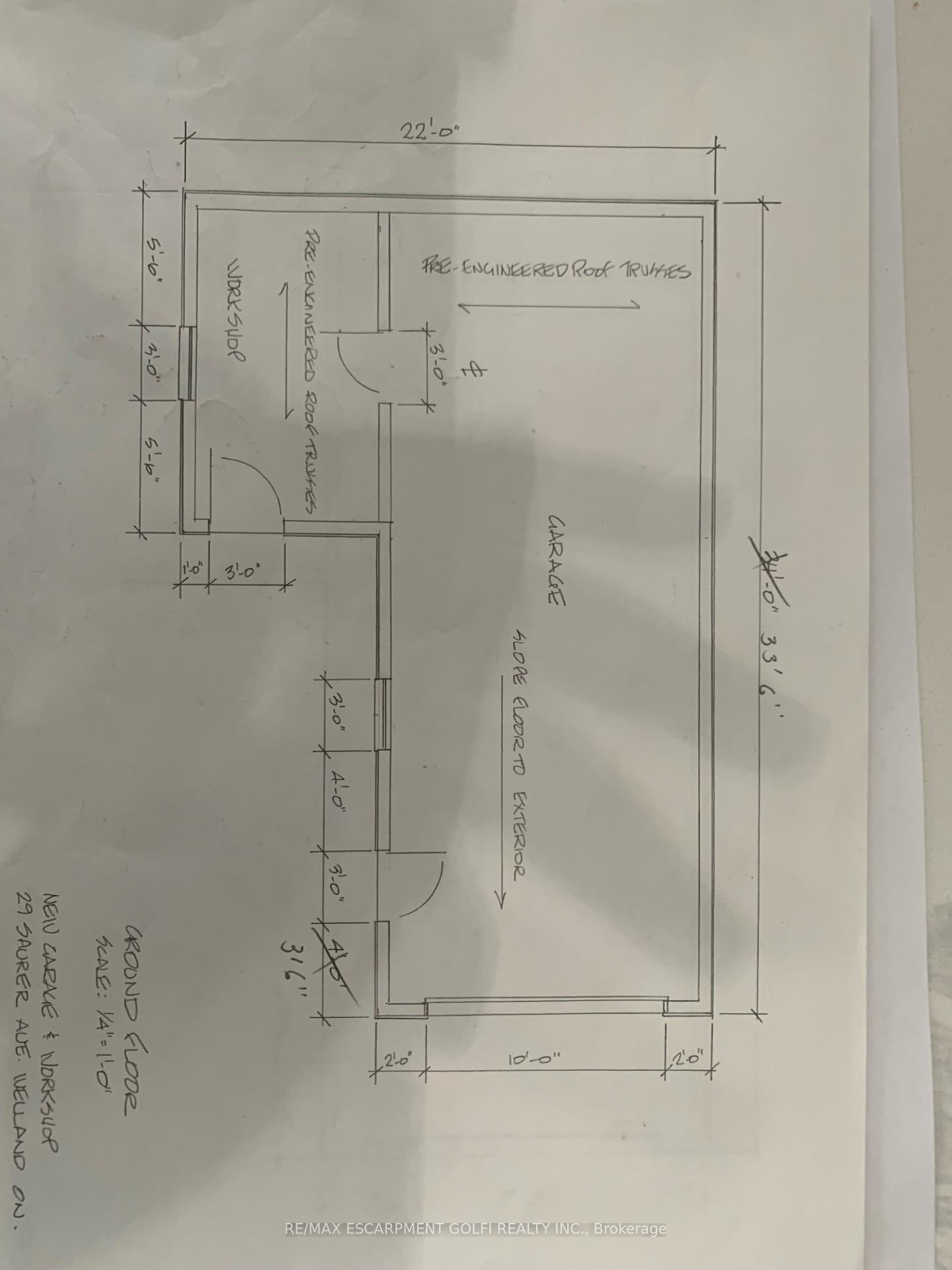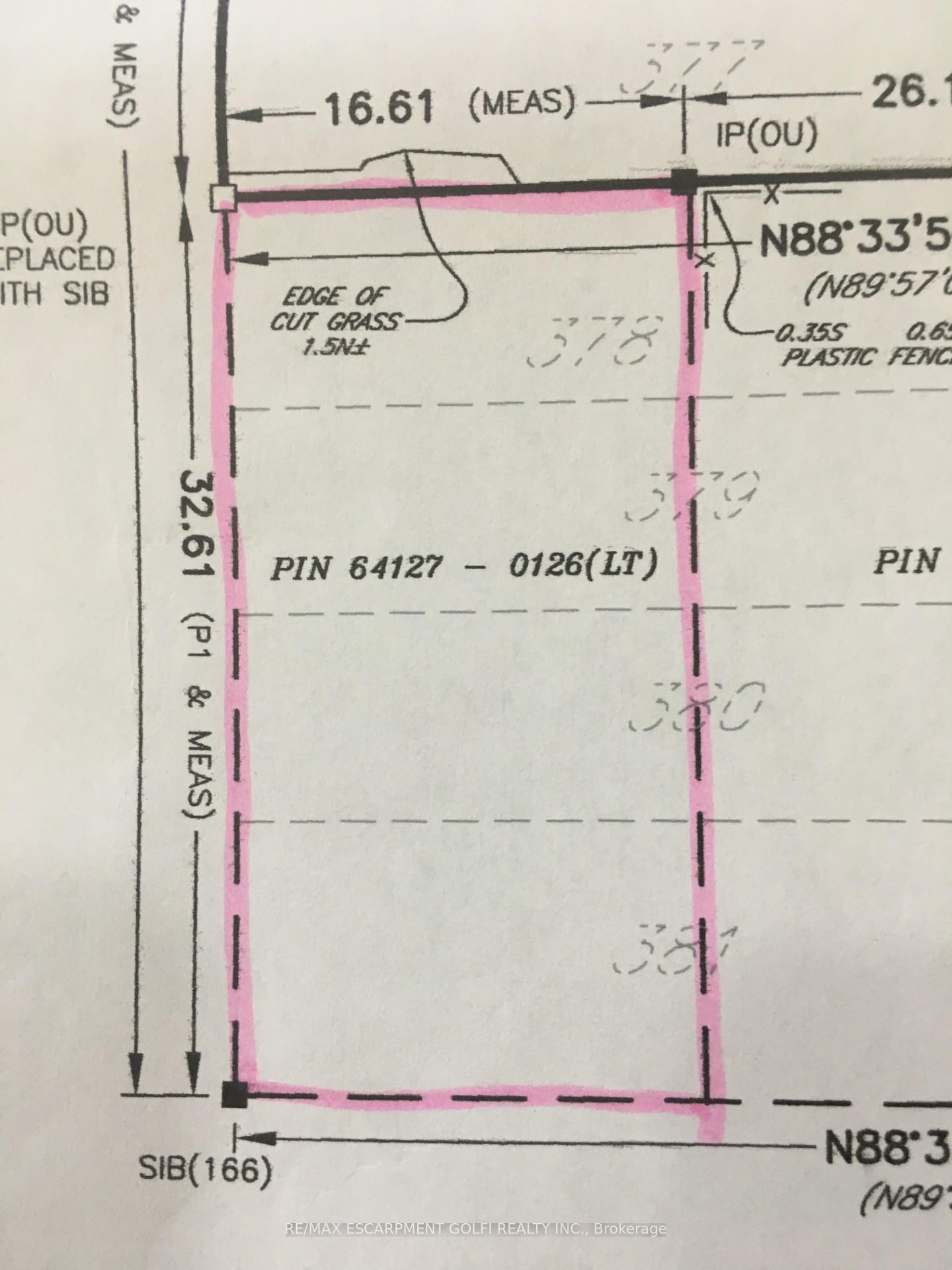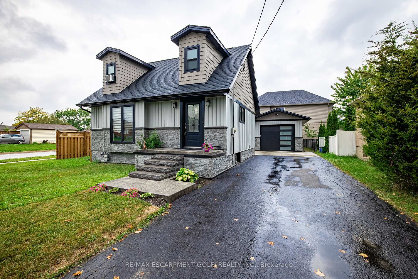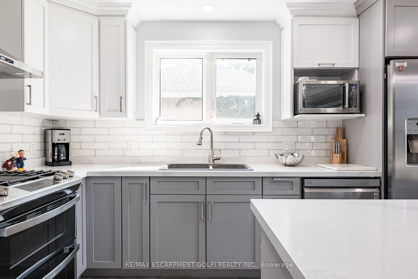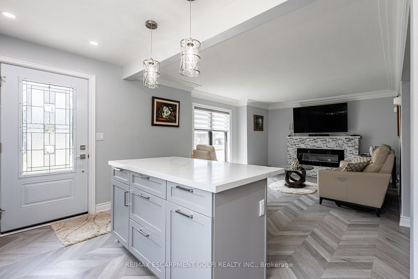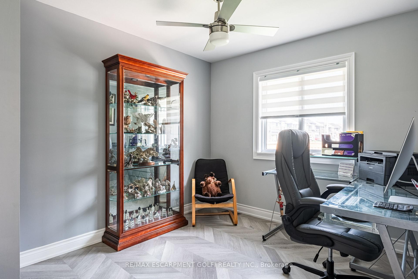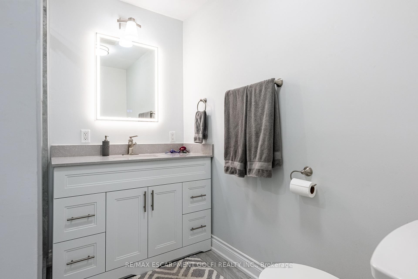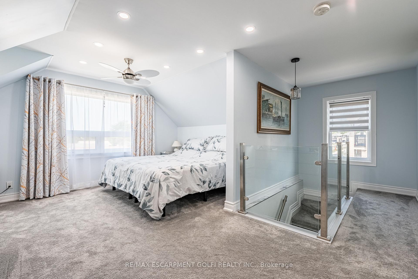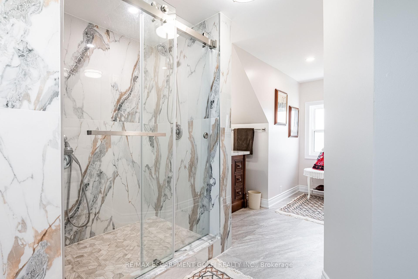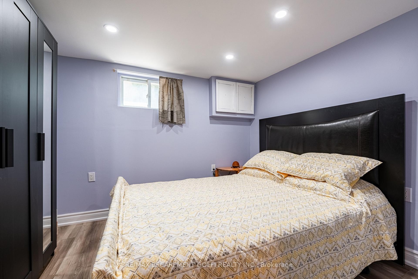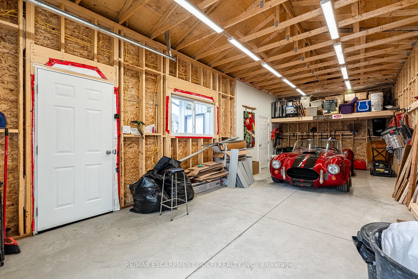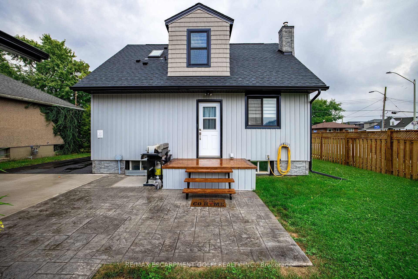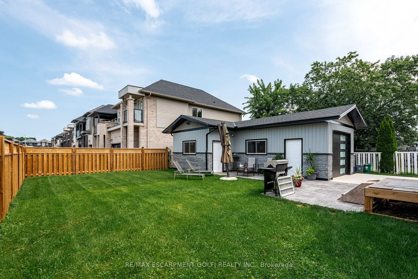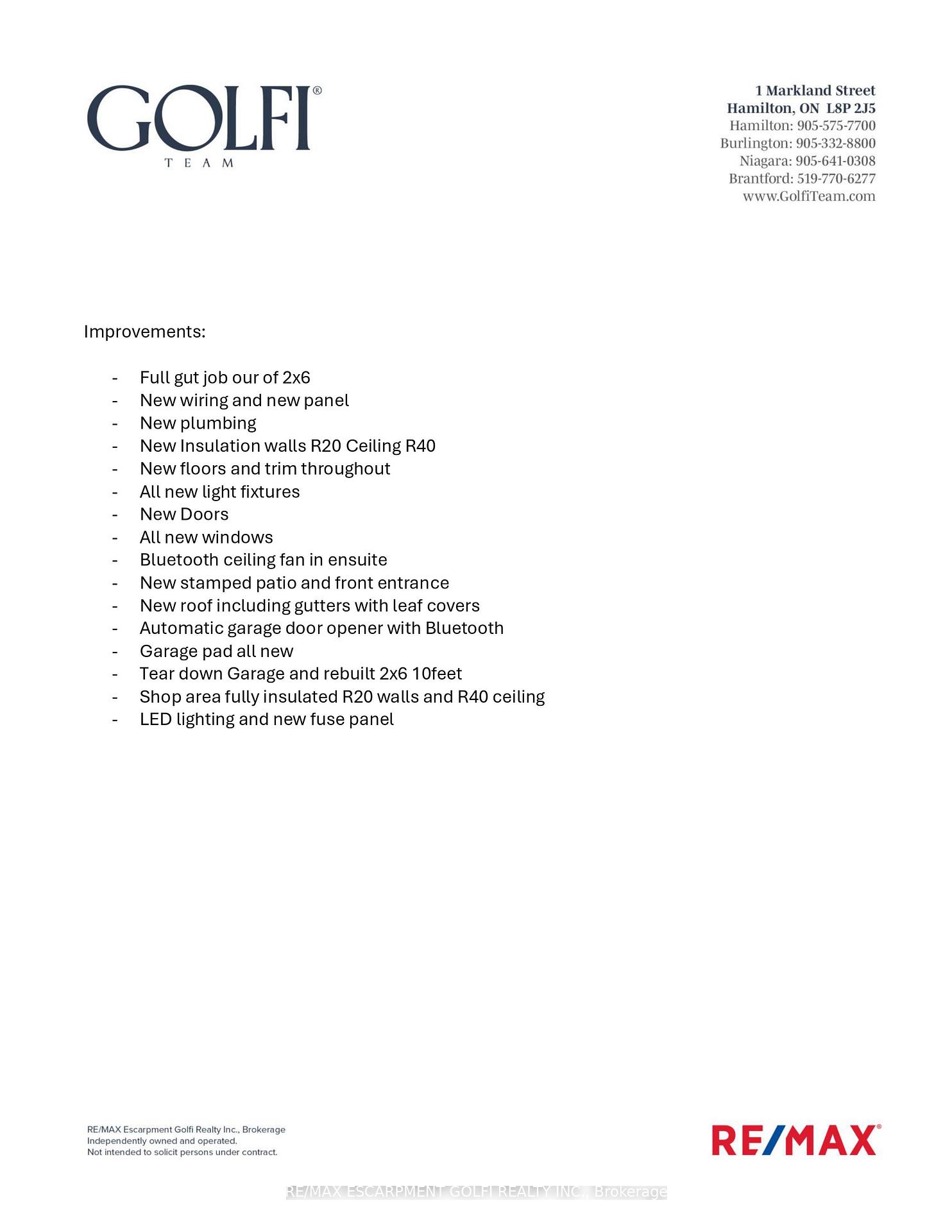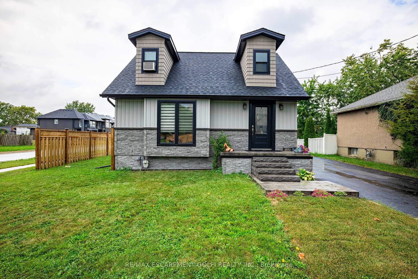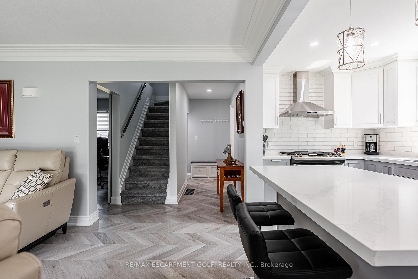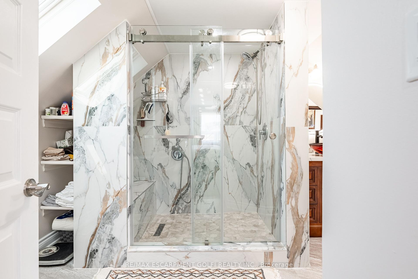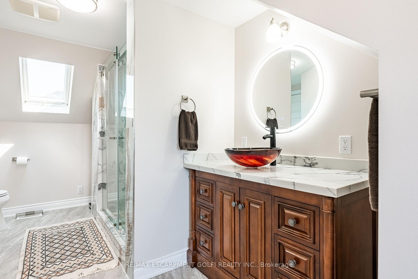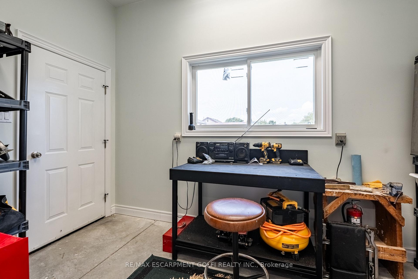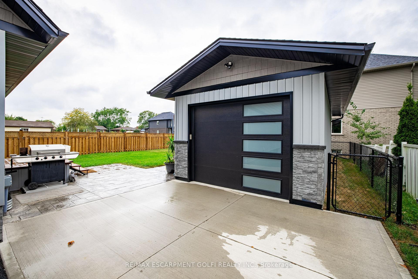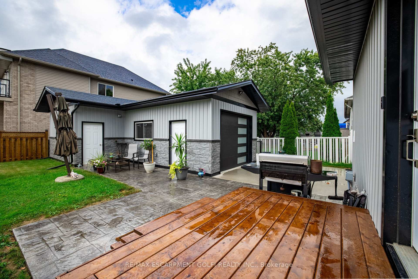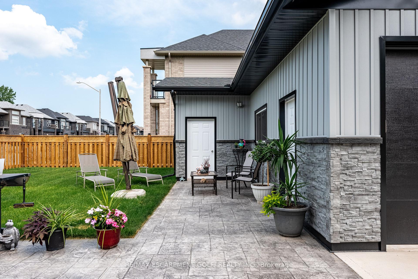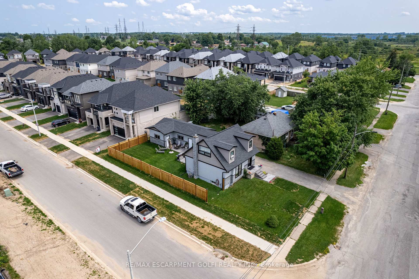$649,900
Available - For Sale
Listing ID: X9367238
29 Sauer Ave , Welland, L3B 5H3, Ontario
| Welcome to your dream home! This beautifully renovated 1 1/2 storey house in Welland features a stunning kitchen with modern finishes and appliances, a main floor bedroom, living room with electric fireplace and a stylish bath. Upstairs, you'll find the serene master bedroom complete with a 3 piece ensuite, lots of natural light pouring in and also an additional window unit to keep it nice and cool in the summer time. The fully finished basement boasts another kitchen, bedroom, rec room, and bathperfect for extended family or guests. Enjoy the brand new 14 x 33.5 foot garage with an attached workshop, ideal for all your projects. Attached is a list of all the upgrades done to the home. Don't miss this gem, schedule your viewing today! |
| Price | $649,900 |
| Taxes: | $2309.11 |
| Address: | 29 Sauer Ave , Welland, L3B 5H3, Ontario |
| Lot Size: | 55.00 x 107.00 (Feet) |
| Directions/Cross Streets: | McLaughlin Street |
| Rooms: | 8 |
| Bedrooms: | 2 |
| Bedrooms +: | 1 |
| Kitchens: | 1 |
| Kitchens +: | 1 |
| Family Room: | Y |
| Basement: | Finished, Sep Entrance |
| Approximatly Age: | 51-99 |
| Property Type: | Detached |
| Style: | 1 1/2 Storey |
| Exterior: | Vinyl Siding |
| Garage Type: | Detached |
| (Parking/)Drive: | Private |
| Drive Parking Spaces: | 5 |
| Pool: | None |
| Other Structures: | Workshop |
| Approximatly Age: | 51-99 |
| Approximatly Square Footage: | 700-1100 |
| Fireplace/Stove: | Y |
| Heat Source: | Gas |
| Heat Type: | Forced Air |
| Central Air Conditioning: | Central Air |
| Sewers: | Sewers |
| Water: | Municipal |
$
%
Years
This calculator is for demonstration purposes only. Always consult a professional
financial advisor before making personal financial decisions.
| Although the information displayed is believed to be accurate, no warranties or representations are made of any kind. |
| RE/MAX ESCARPMENT GOLFI REALTY INC. |
|
|

Sarah Saberi
Sales Representative
Dir:
416-890-7990
Bus:
905-731-2000
Fax:
905-886-7556
| Book Showing | Email a Friend |
Jump To:
At a Glance:
| Type: | Freehold - Detached |
| Area: | Niagara |
| Municipality: | Welland |
| Style: | 1 1/2 Storey |
| Lot Size: | 55.00 x 107.00(Feet) |
| Approximate Age: | 51-99 |
| Tax: | $2,309.11 |
| Beds: | 2+1 |
| Baths: | 3 |
| Fireplace: | Y |
| Pool: | None |
Locatin Map:
Payment Calculator:

