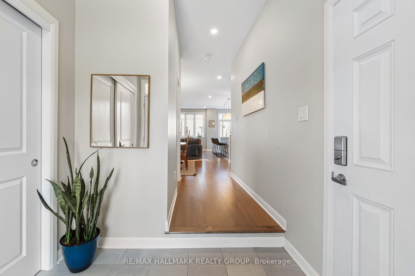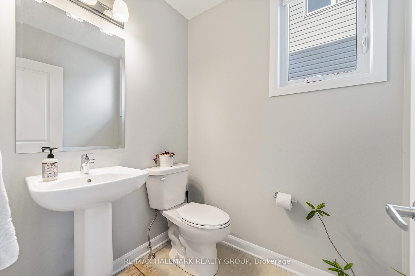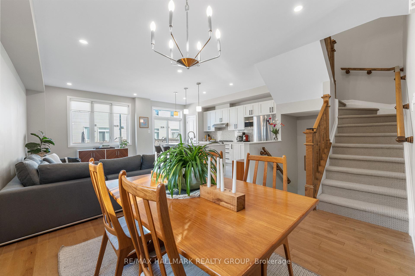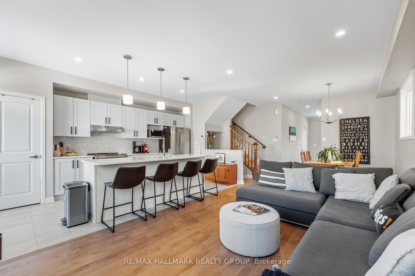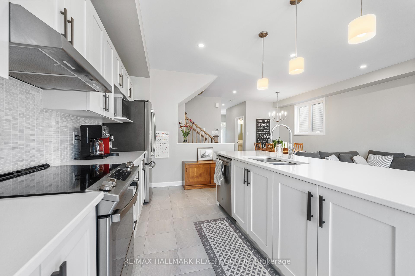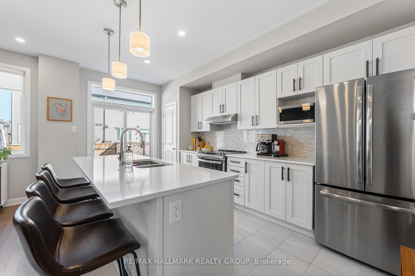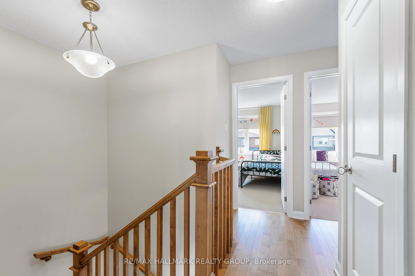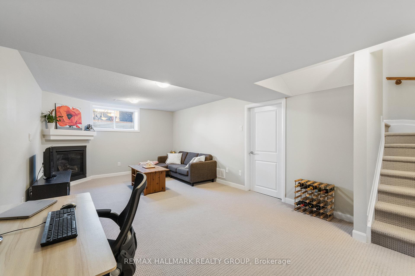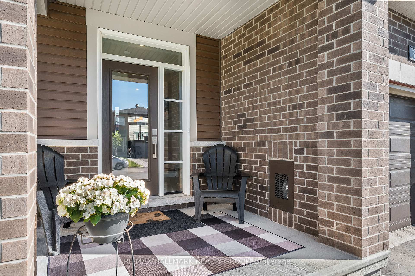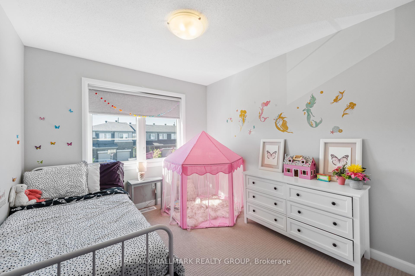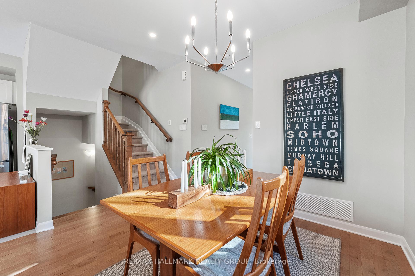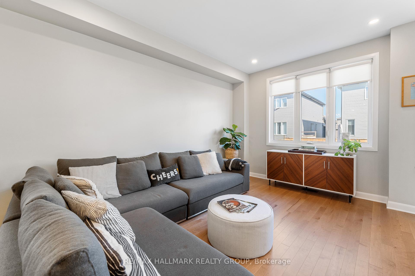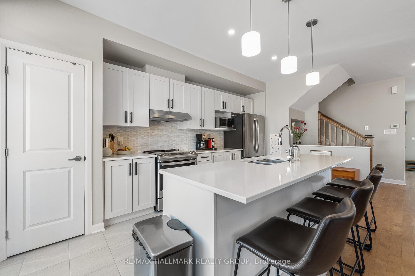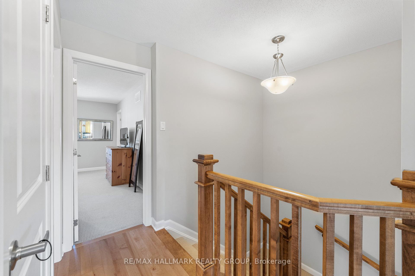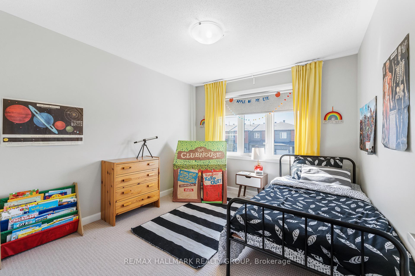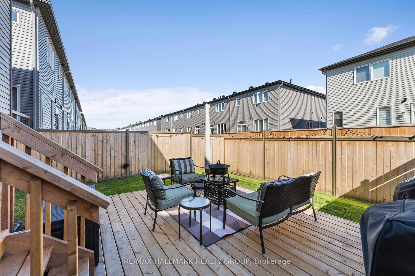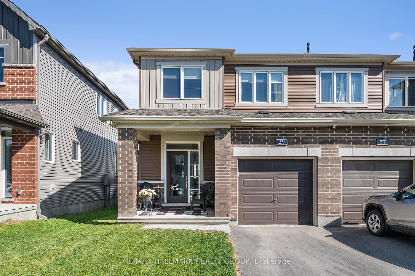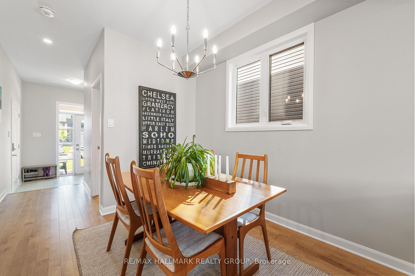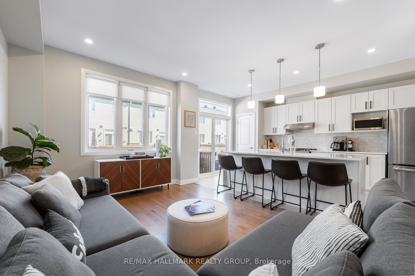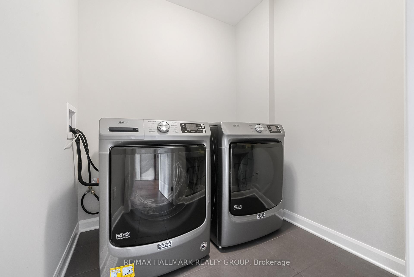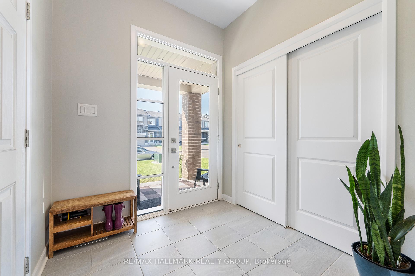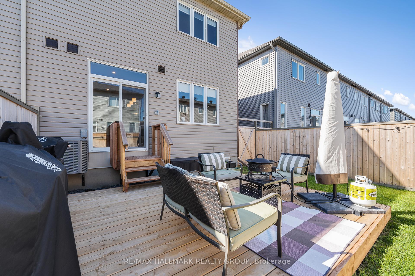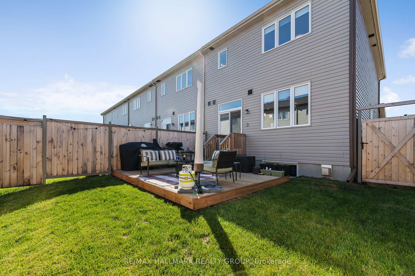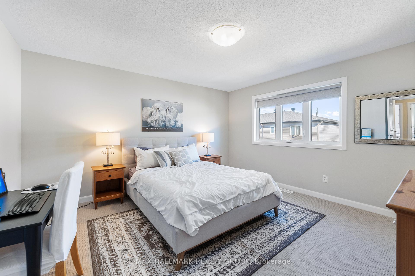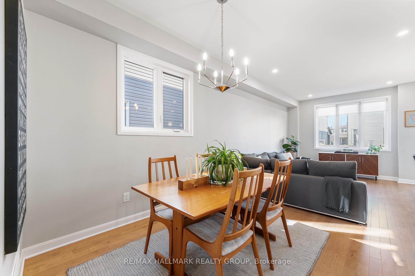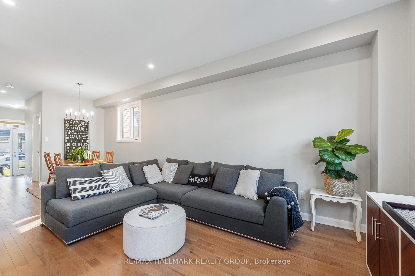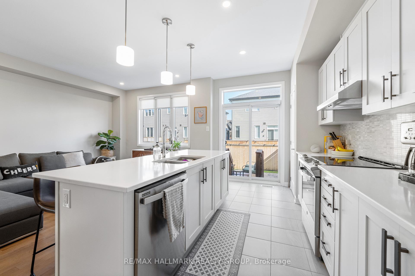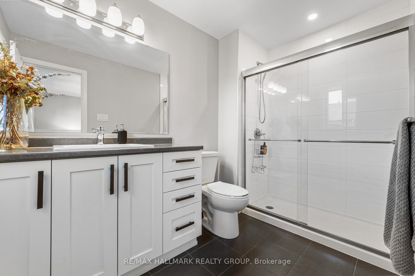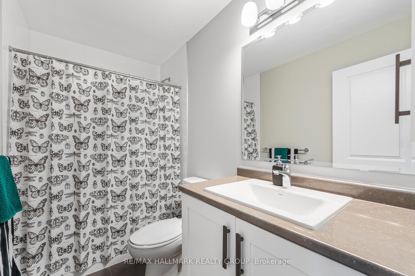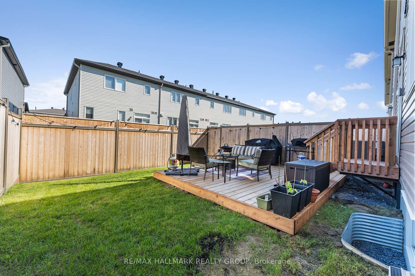$3,000
Available - For Rent
Listing ID: X11902632
39 Gardenpost Terr , Orleans - Cumberland and Area, K4A 3W4, Ontario
| Beautiful Executive End Unit Townhome Nestled on a Quiet Street in Avalon surrounded by Schools, Shopping and Parks! Open Concept Main Floor with 9' Smooth Ceilings, Quality Hardwood Flooring, Many Windows and Modern Finishes Throughout. Stylish Chef's Kitchen with Quartz Countertops, Stainless Steel Appliances and Breakfast Bar overlooking the Sun-filled Living/Dining Area. Upper Level features a Large Master Suite with a Walk-in Closet and 3-Pc Ensuite, 2 Generously-Sized Secondary Bedrooms, Full Bath and Conveniently Located Laundry Room. Fully Finished Lower Level is perfect for Fitness & Entertainment. Plenty of Storage. Huge Backyard is Fully Fenced with spacious 12x16 deck providing a great space for Summer BBQs! Just Steps to Innes Road Amenities & an abundance of Parks, Courts & Green Spaces! |
| Price | $3,000 |
| Address: | 39 Gardenpost Terr , Orleans - Cumberland and Area, K4A 3W4, Ontario |
| Lot Size: | 26.05 x 95.14 (Feet) |
| Directions/Cross Streets: | Mer-Bleue Road, East on Decoeur Drive, South on Guppy Grove, West on Gardenpost Terrace |
| Rooms: | 9 |
| Rooms +: | 0 |
| Bedrooms: | 3 |
| Bedrooms +: | 0 |
| Kitchens: | 1 |
| Kitchens +: | 0 |
| Family Room: | N |
| Basement: | Finished, Full |
| Furnished: | N |
| Property Type: | Att/Row/Twnhouse |
| Style: | 2-Storey |
| Exterior: | Brick, Vinyl Siding |
| Garage Type: | Attached |
| Drive Parking Spaces: | 2 |
| Pool: | None |
| Private Entrance: | N |
| Property Features: | Fenced Yard, Park, Public Transit |
| Fireplace/Stove: | Y |
| Heat Source: | Gas |
| Heat Type: | Forced Air |
| Central Air Conditioning: | Central Air |
| Laundry Level: | Upper |
| Sewers: | Sewers |
| Water: | Municipal |
| Utilities-Gas: | Y |
| Although the information displayed is believed to be accurate, no warranties or representations are made of any kind. |
| RE/MAX HALLMARK REALTY GROUP |
|
|

Sarah Saberi
Sales Representative
Dir:
416-890-7990
Bus:
905-731-2000
Fax:
905-886-7556
| Book Showing | Email a Friend |
Jump To:
At a Glance:
| Type: | Freehold - Att/Row/Twnhouse |
| Area: | Ottawa |
| Municipality: | Orleans - Cumberland and Area |
| Neighbourhood: | 1117 - Avalon West |
| Style: | 2-Storey |
| Lot Size: | 26.05 x 95.14(Feet) |
| Beds: | 3 |
| Baths: | 3 |
| Fireplace: | Y |
| Pool: | None |
Locatin Map:

