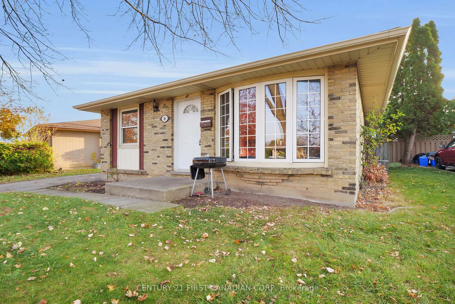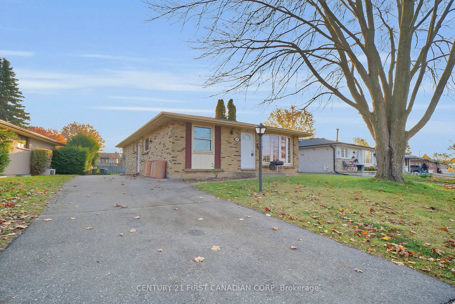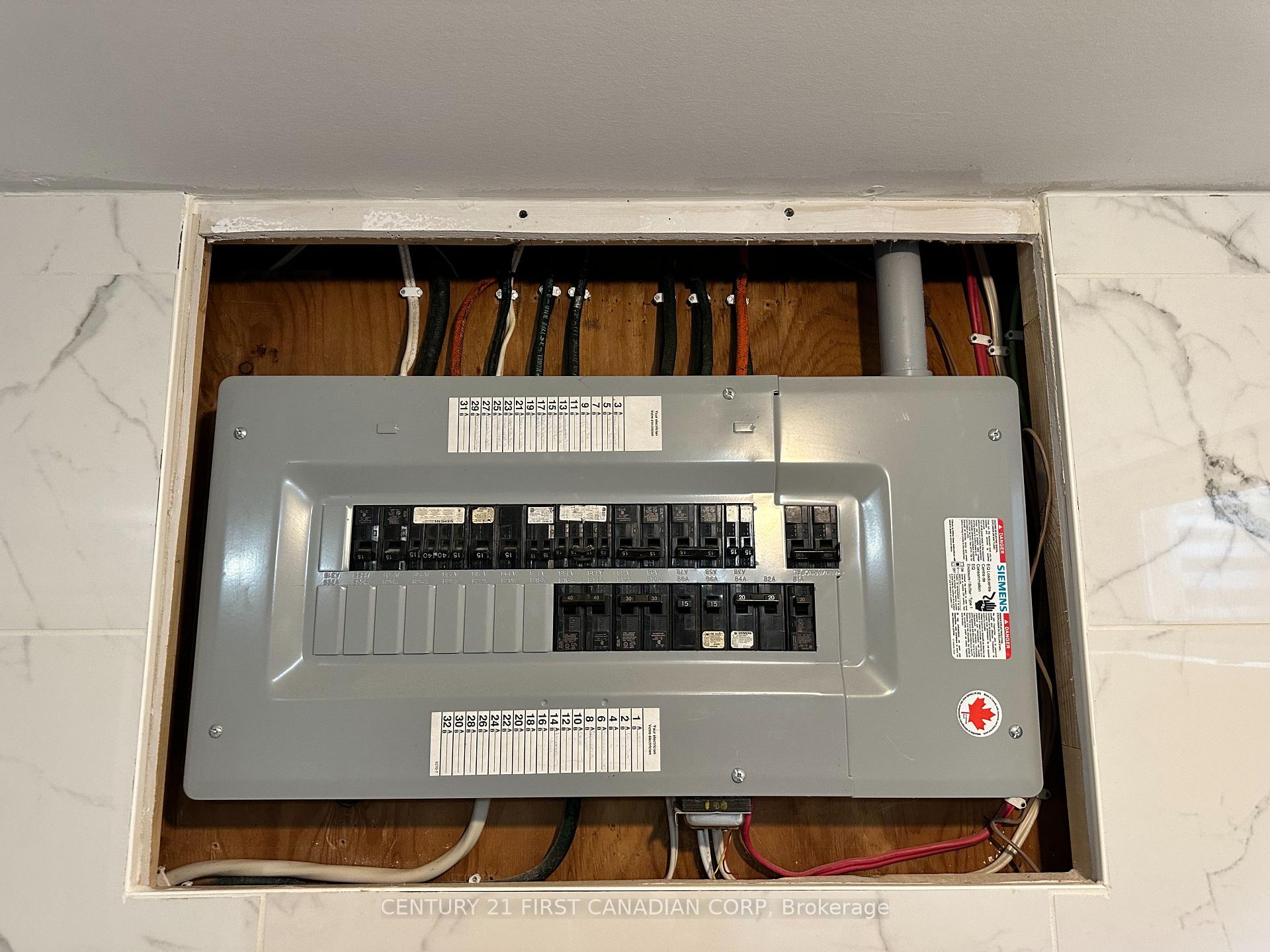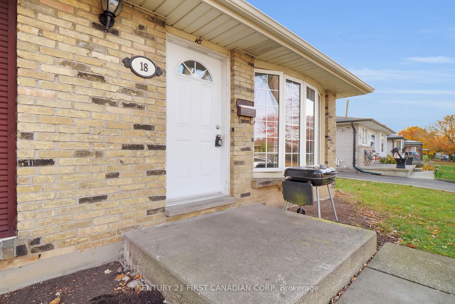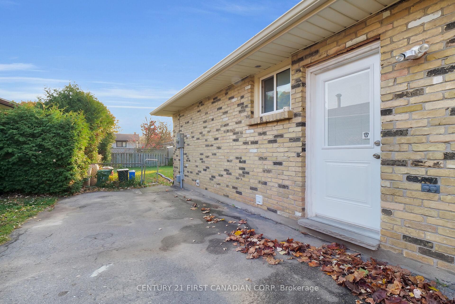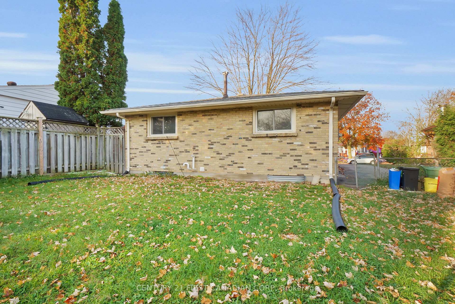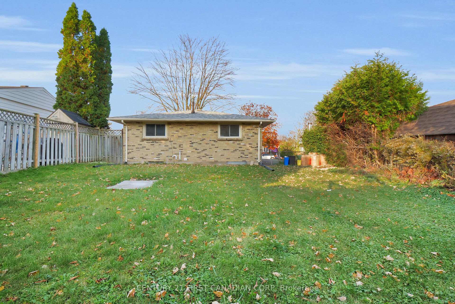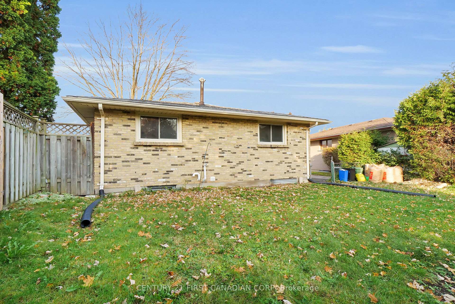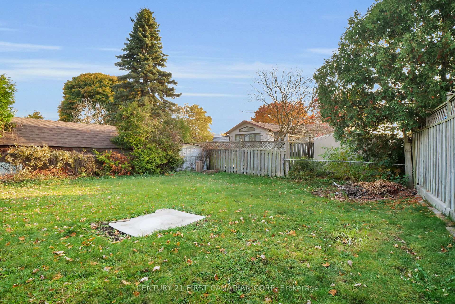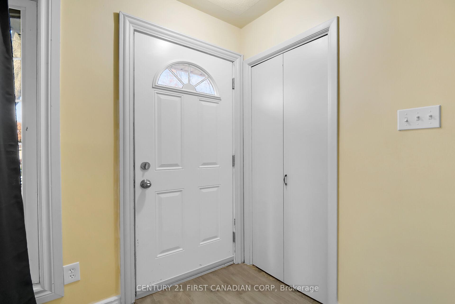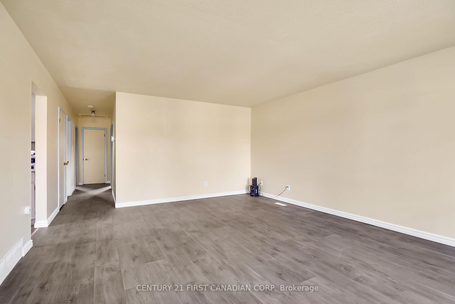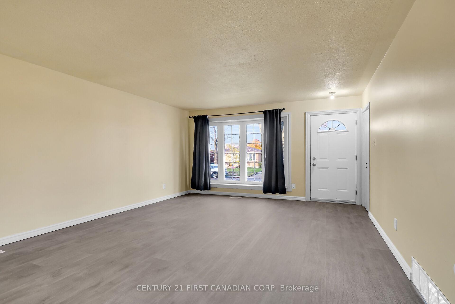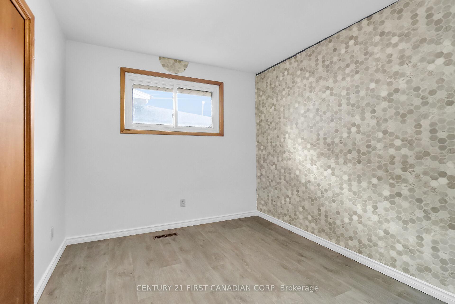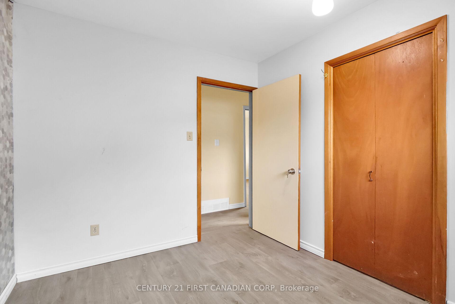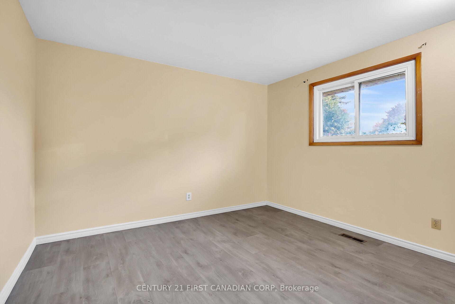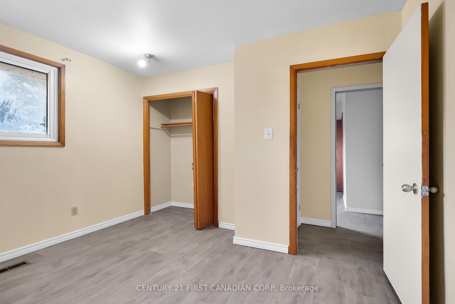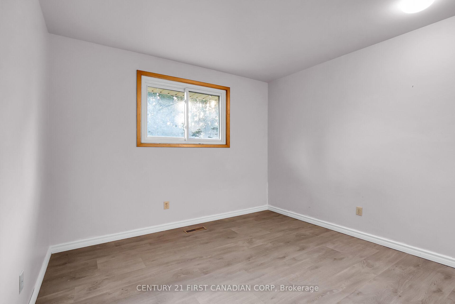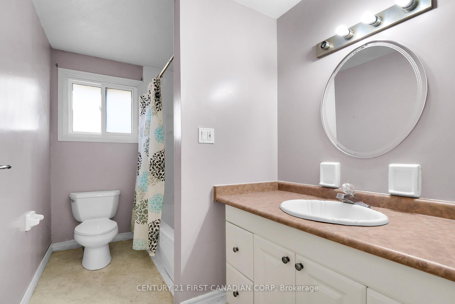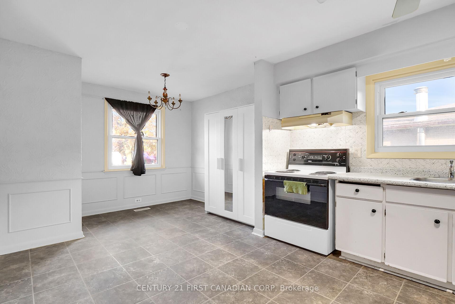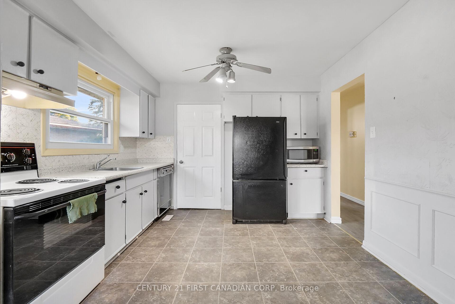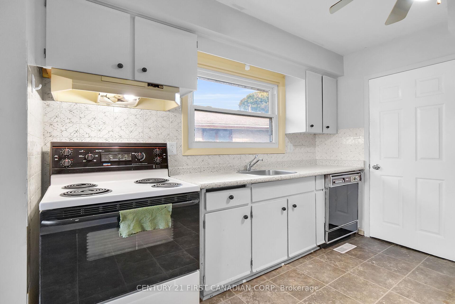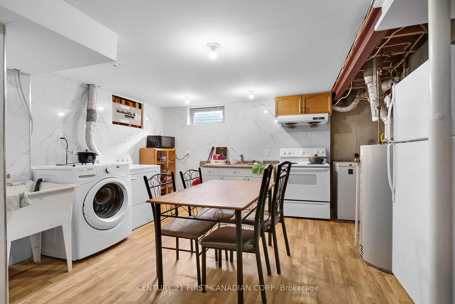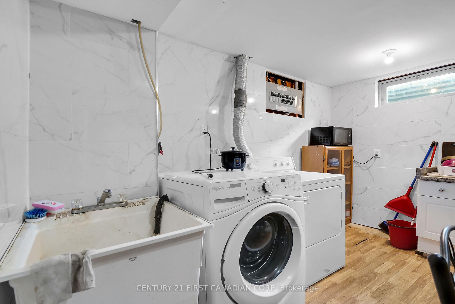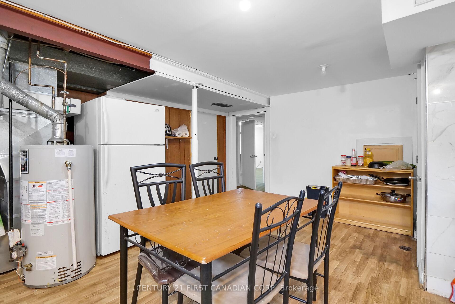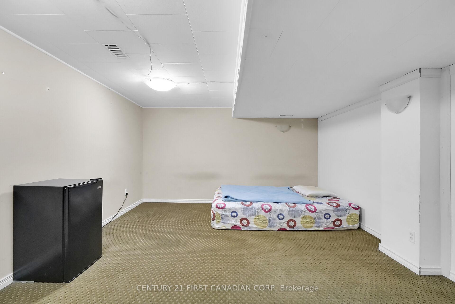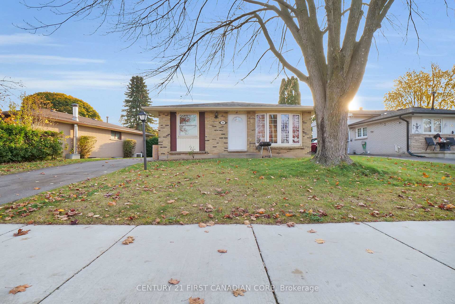$520,000
Available - For Sale
Listing ID: X11902625
18 Jena Cres , London, N5V 1L4, Ontario
| If you're searching for a home with ample space for a growing family, this property offers fantastic potential and exceptional value. The main floor boasts brand-new flooring throughout, a bright and spacious living room, an eat-in kitchen, three generously sized bedrooms, and a full bathroom. The lower level features a walk-out basement, perfect for creating extra living space or accommodating extended family. With high 7-foot ceilings, a kitchenette, a full bathroom, and versatile space that can easily be transformed into 2-3 bedrooms or a combination of bedrooms and a recreation room, the possibilities are endless. While the space could use some personal touches, it's a perfect opportunity to customize it to your needs. If you can envision the potential, this home is a must-see! CALL NOW! NEW ROOF 2022, NEW FLOOR 2024, NEW ELECTRIC PANEL 2022, WATER TANK OWNED. |
| Price | $520,000 |
| Taxes: | $2440.15 |
| Assessment Year: | 2023 |
| Address: | 18 Jena Cres , London, N5V 1L4, Ontario |
| Lot Size: | 60.11 x 100.21 (Feet) |
| Directions/Cross Streets: | NEAR ADMIRAL DR/WEXFORD AVE |
| Rooms: | 5 |
| Rooms +: | 4 |
| Bedrooms: | 3 |
| Bedrooms +: | 3 |
| Kitchens: | 1 |
| Kitchens +: | 1 |
| Family Room: | Y |
| Basement: | Fin W/O, Full |
| Approximatly Age: | 31-50 |
| Property Type: | Detached |
| Style: | Bungalow |
| Exterior: | Brick |
| Garage Type: | None |
| (Parking/)Drive: | Private |
| Drive Parking Spaces: | 3 |
| Pool: | None |
| Approximatly Age: | 31-50 |
| Approximatly Square Footage: | 1100-1500 |
| Property Features: | Library, Park, Rec Centre, School |
| Fireplace/Stove: | N |
| Heat Source: | Gas |
| Heat Type: | Forced Air |
| Central Air Conditioning: | Central Air |
| Sewers: | Sewers |
| Water: | Municipal |
| Utilities-Cable: | Y |
| Utilities-Hydro: | Y |
| Utilities-Gas: | Y |
| Utilities-Telephone: | Y |
$
%
Years
This calculator is for demonstration purposes only. Always consult a professional
financial advisor before making personal financial decisions.
| Although the information displayed is believed to be accurate, no warranties or representations are made of any kind. |
| CENTURY 21 FIRST CANADIAN CORP |
|
|

Sarah Saberi
Sales Representative
Dir:
416-890-7990
Bus:
905-731-2000
Fax:
905-886-7556
| Book Showing | Email a Friend |
Jump To:
At a Glance:
| Type: | Freehold - Detached |
| Area: | Middlesex |
| Municipality: | London |
| Neighbourhood: | East I |
| Style: | Bungalow |
| Lot Size: | 60.11 x 100.21(Feet) |
| Approximate Age: | 31-50 |
| Tax: | $2,440.15 |
| Beds: | 3+3 |
| Baths: | 2 |
| Fireplace: | N |
| Pool: | None |
Locatin Map:
Payment Calculator:

