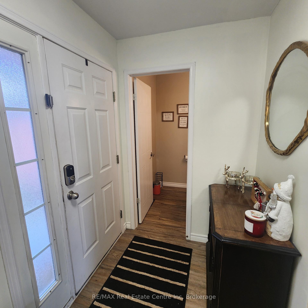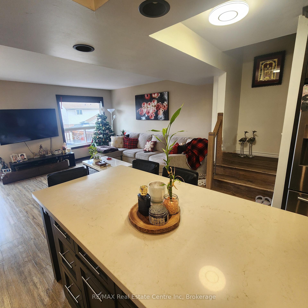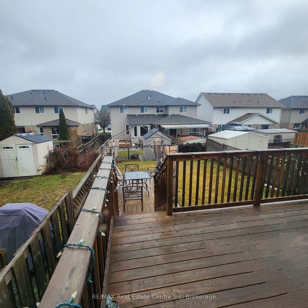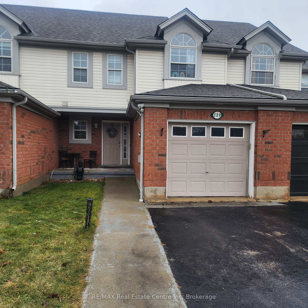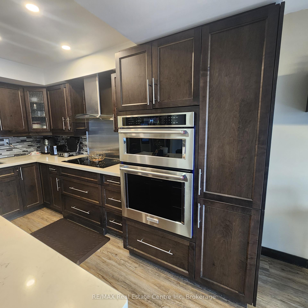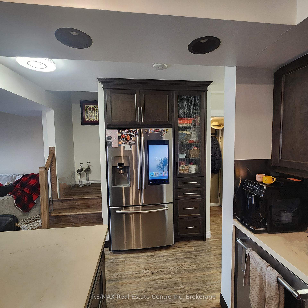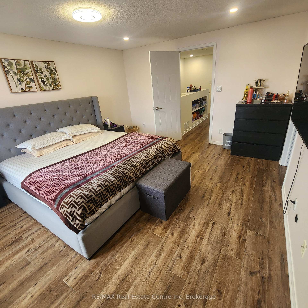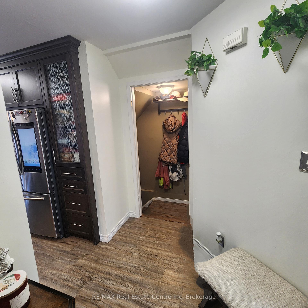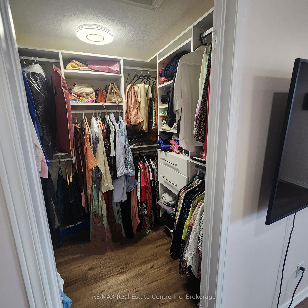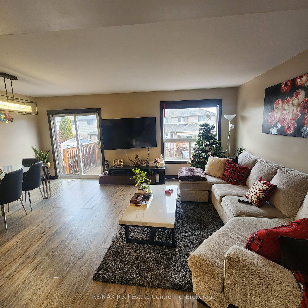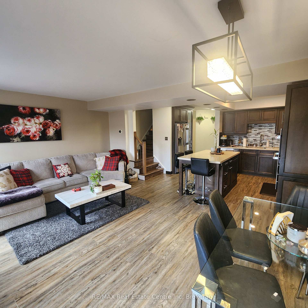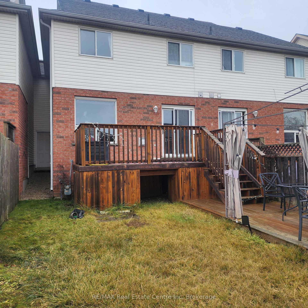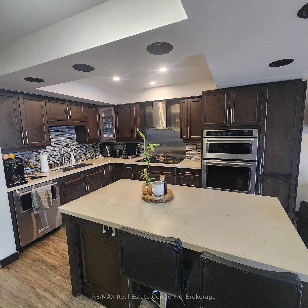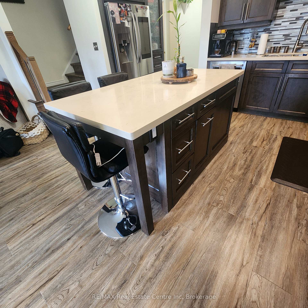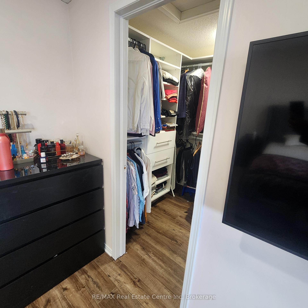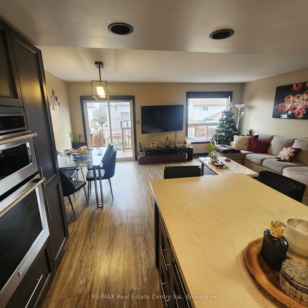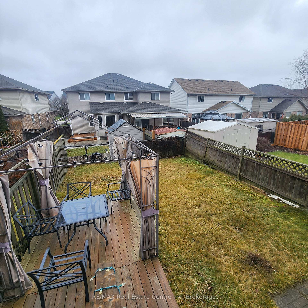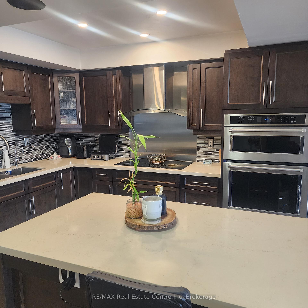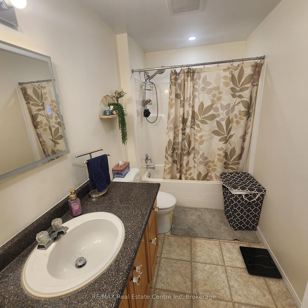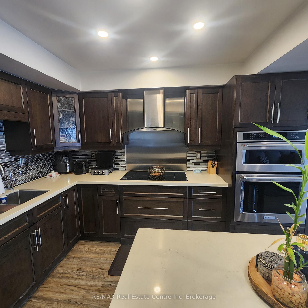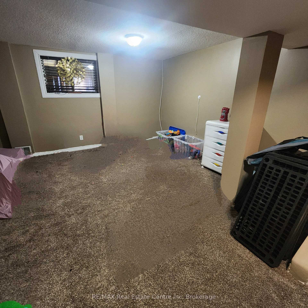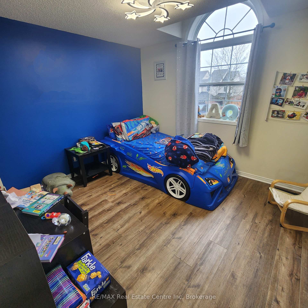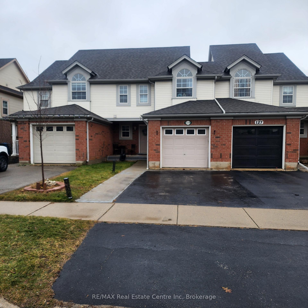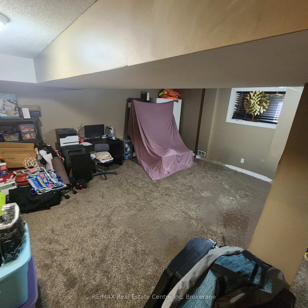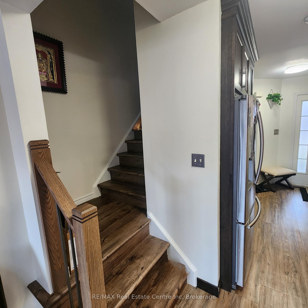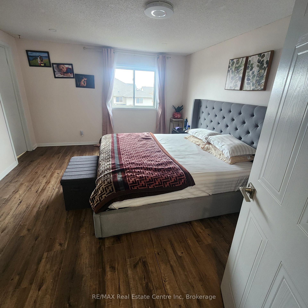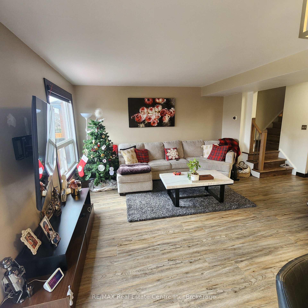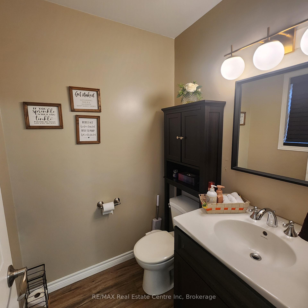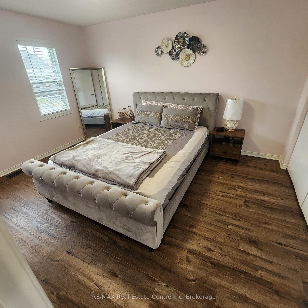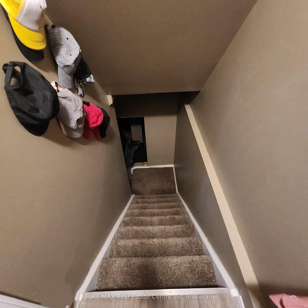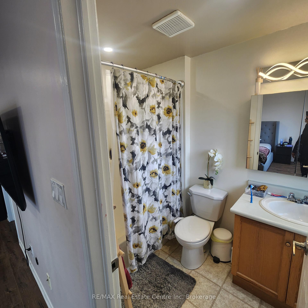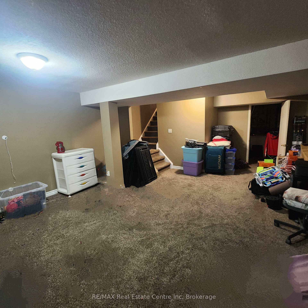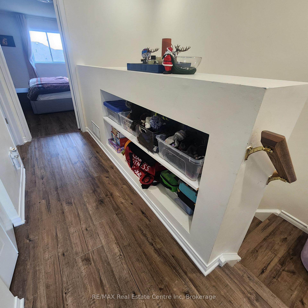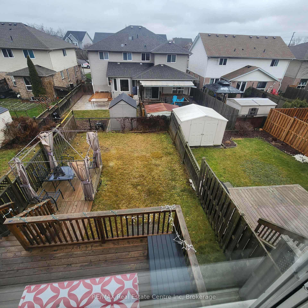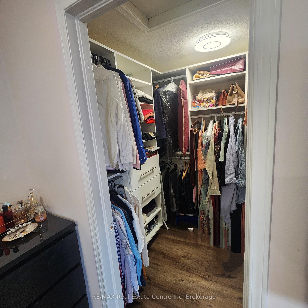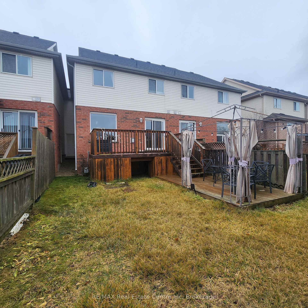$2,700
Available - For Rent
Listing ID: X11902576
129 Lee St , Guelph, N1E 7E9, Ontario
| Welcome to this stunning townhouse located in a very desirable area of Guelph. Not your ordinary townhome that is for sure, offering 3 spacious bedrooms and 3 modern bathrooms, this home is ideal for both families and professionals looking for comfort and convenience.As you enter, you'll be greeted by a bright and inviting living space. The chef's kitchen is a true standout, featuring top-of-the-line stainless steel appliances, including a built-in microwave, built in wall oven, and gas cooktop, along with ample storage to satisfy all your culinary needs. Whether you're preparing a quick meal or hosting guests, this kitchen is designed for both functionality and style.The open-concept layout flows seamlessly into the living and dining areas, creating the perfect setting for family gatherings or entertaining friends. Head out to the private two-tier deck in the backyard, offering an ideal spot to unwind or enjoy a summer barbecue. Upstairs, youll find 3 bedrooms with the spacious primary suite offering both a deluxe walk-in closet with built ins and a convenient and bright ensuite bathroom. The finished basement adds even more versatility to this home, with a large recreational room that can easily serve as a home theater, additional office space, playroom, or fitness area. This townhouse features parking for two cars, ensuring convenience for residents and guests along with all the conveniences of having a garage as well. Located in a vibrant and family-friendly neighborhood, close to schools, parks, shops, and major transport routes, making it a prime choice for anyone looking for easy access to everything the area has to offer. Call today to secure this great rental as your next home!! |
| Price | $2,700 |
| Address: | 129 Lee St , Guelph, N1E 7E9, Ontario |
| Directions/Cross Streets: | Lee Street/Starwood Drive |
| Rooms: | 10 |
| Rooms +: | 1 |
| Bedrooms: | 3 |
| Bedrooms +: | |
| Kitchens: | 1 |
| Family Room: | N |
| Basement: | Finished, Full |
| Furnished: | N |
| Approximatly Age: | 16-30 |
| Property Type: | Att/Row/Twnhouse |
| Style: | 2-Storey |
| Exterior: | Brick, Vinyl Siding |
| Garage Type: | Attached |
| (Parking/)Drive: | Private |
| Drive Parking Spaces: | 1 |
| Pool: | None |
| Private Entrance: | Y |
| Approximatly Age: | 16-30 |
| Approximatly Square Footage: | 1100-1500 |
| Property Features: | Fenced Yard, Public Transit, Rec Centre, School |
| Fireplace/Stove: | N |
| Heat Source: | Gas |
| Heat Type: | Forced Air |
| Central Air Conditioning: | Central Air |
| Elevator Lift: | N |
| Sewers: | Sewers |
| Water: | Municipal |
| Although the information displayed is believed to be accurate, no warranties or representations are made of any kind. |
| RE/MAX Real Estate Centre Inc |
|
|

Sarah Saberi
Sales Representative
Dir:
416-890-7990
Bus:
905-731-2000
Fax:
905-886-7556
| Book Showing | Email a Friend |
Jump To:
At a Glance:
| Type: | Freehold - Att/Row/Twnhouse |
| Area: | Wellington |
| Municipality: | Guelph |
| Neighbourhood: | Grange Hill East |
| Style: | 2-Storey |
| Approximate Age: | 16-30 |
| Beds: | 3 |
| Baths: | 3 |
| Fireplace: | N |
| Pool: | None |
Locatin Map:

