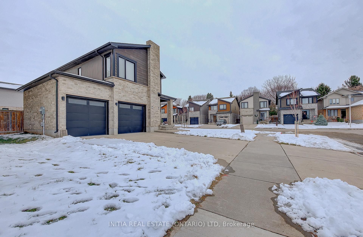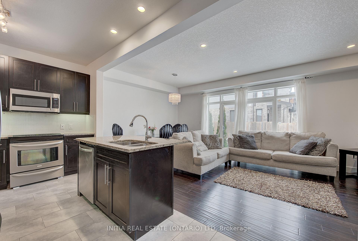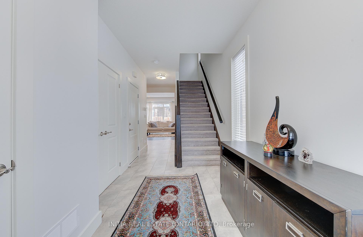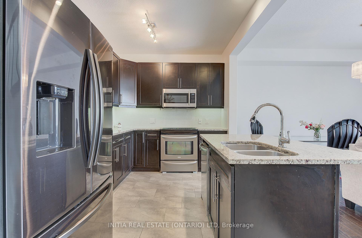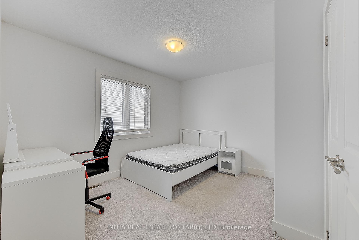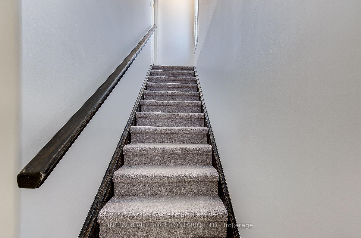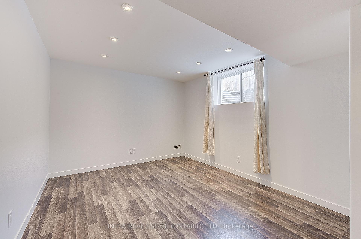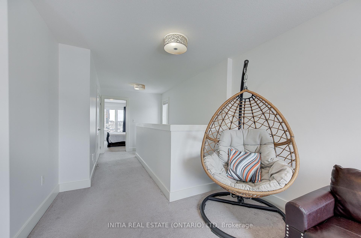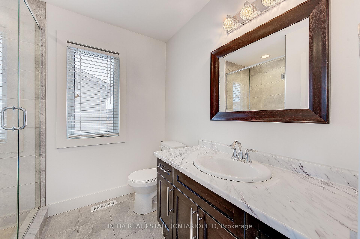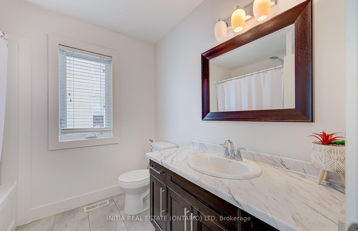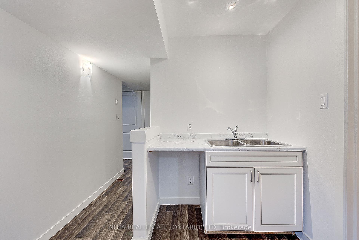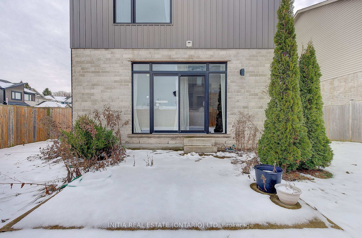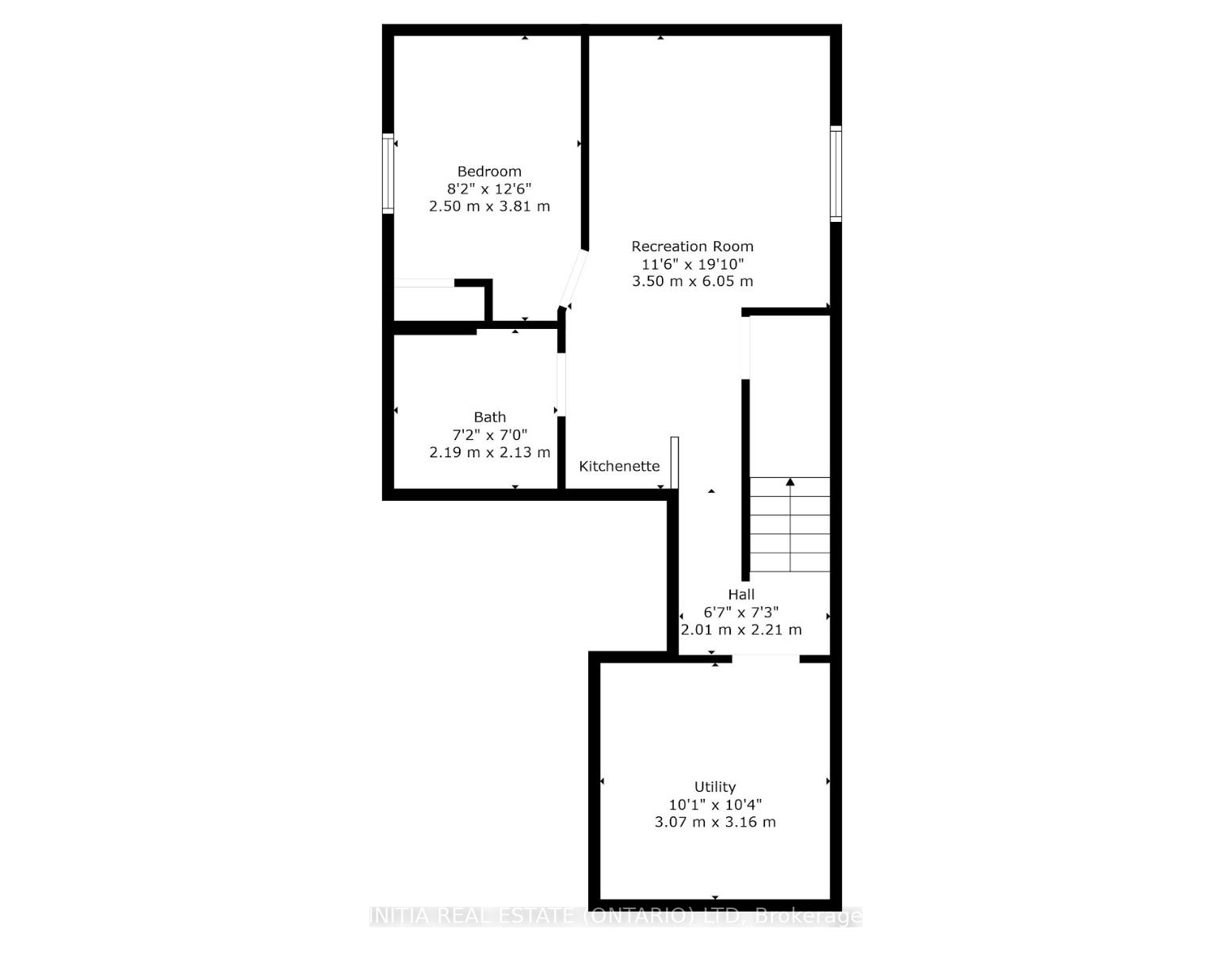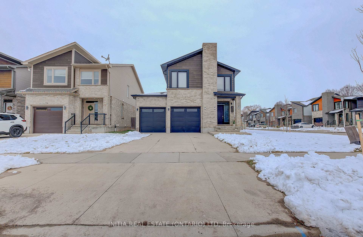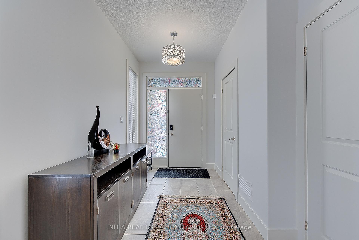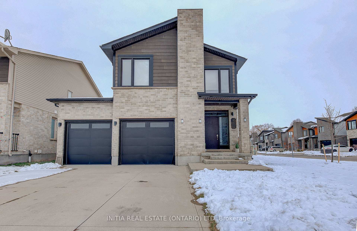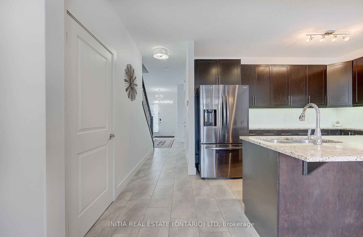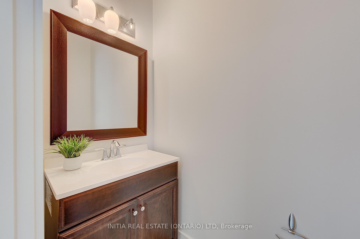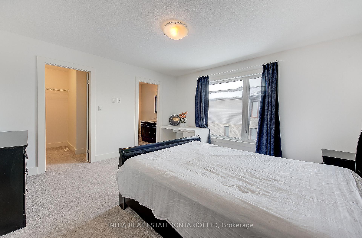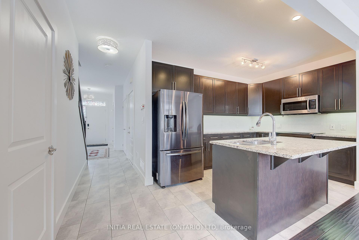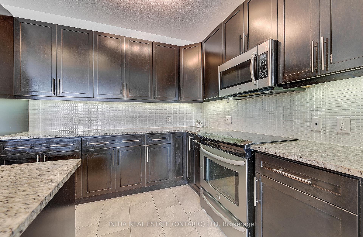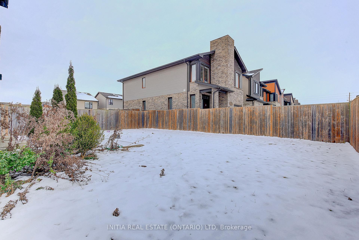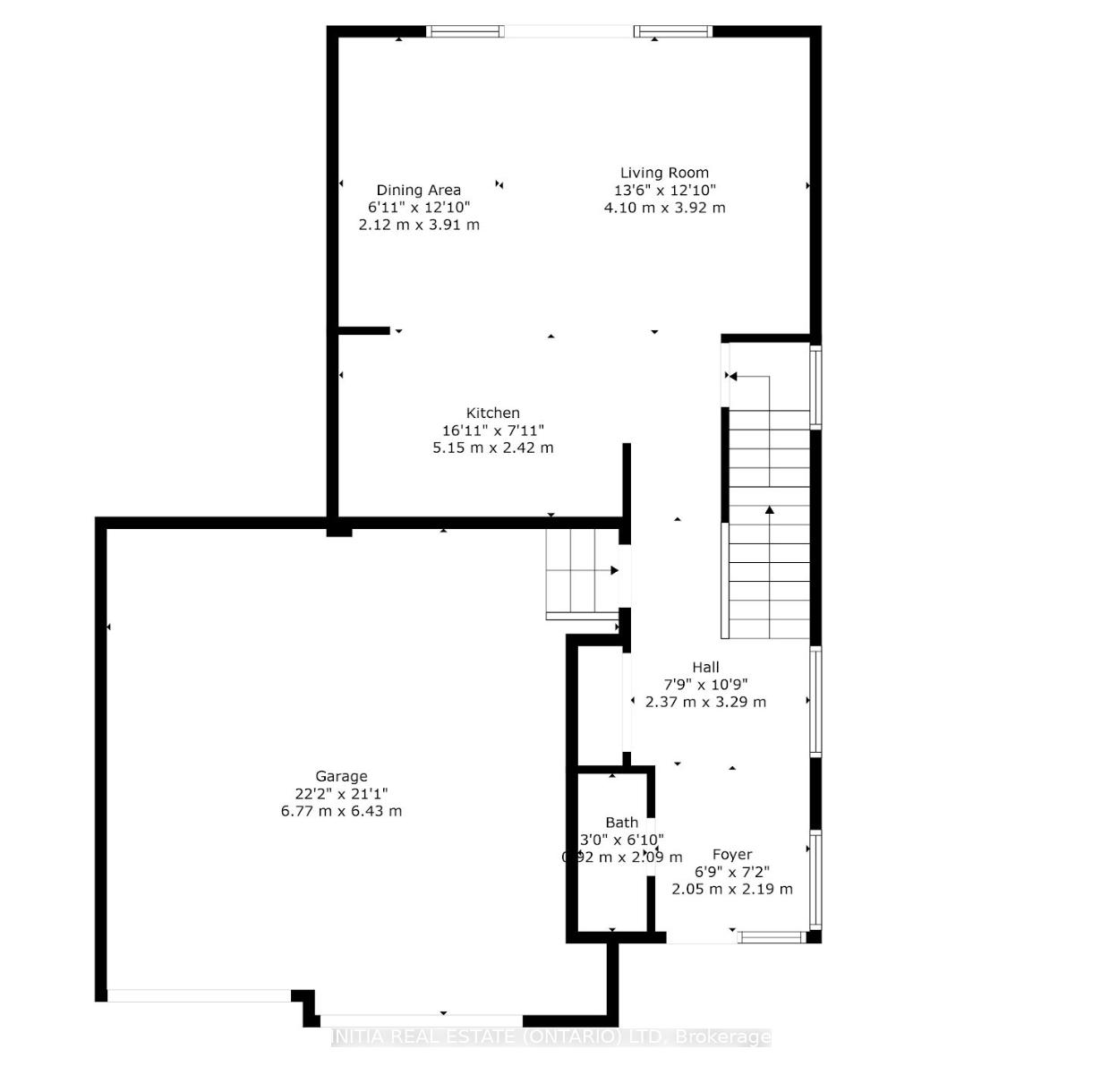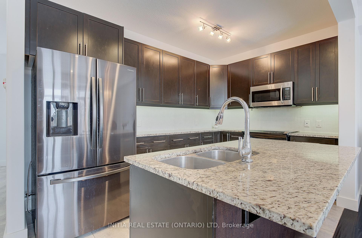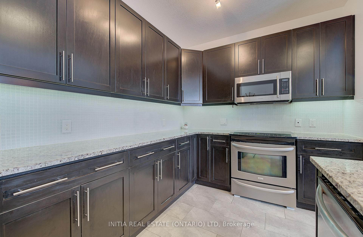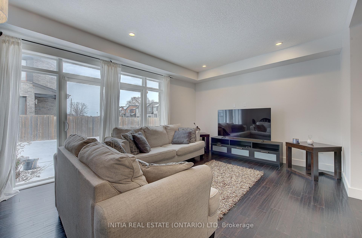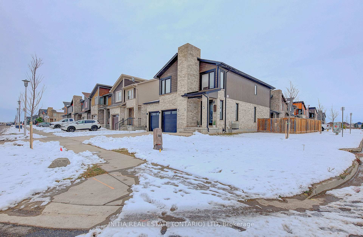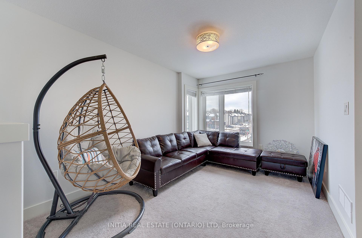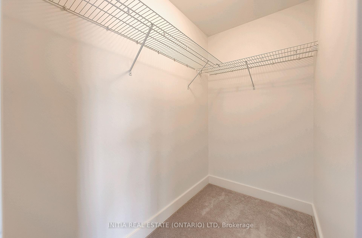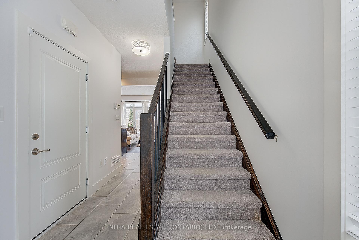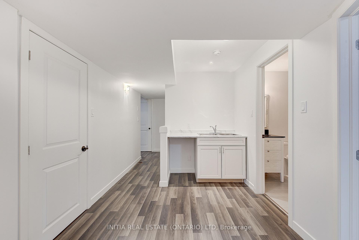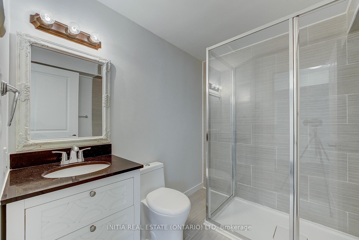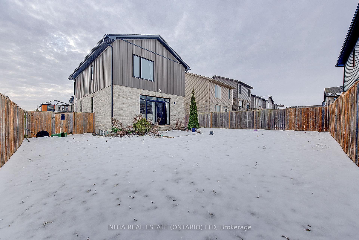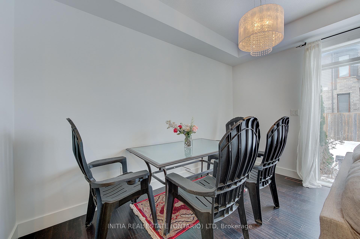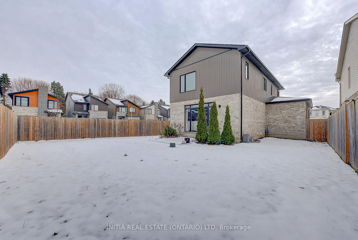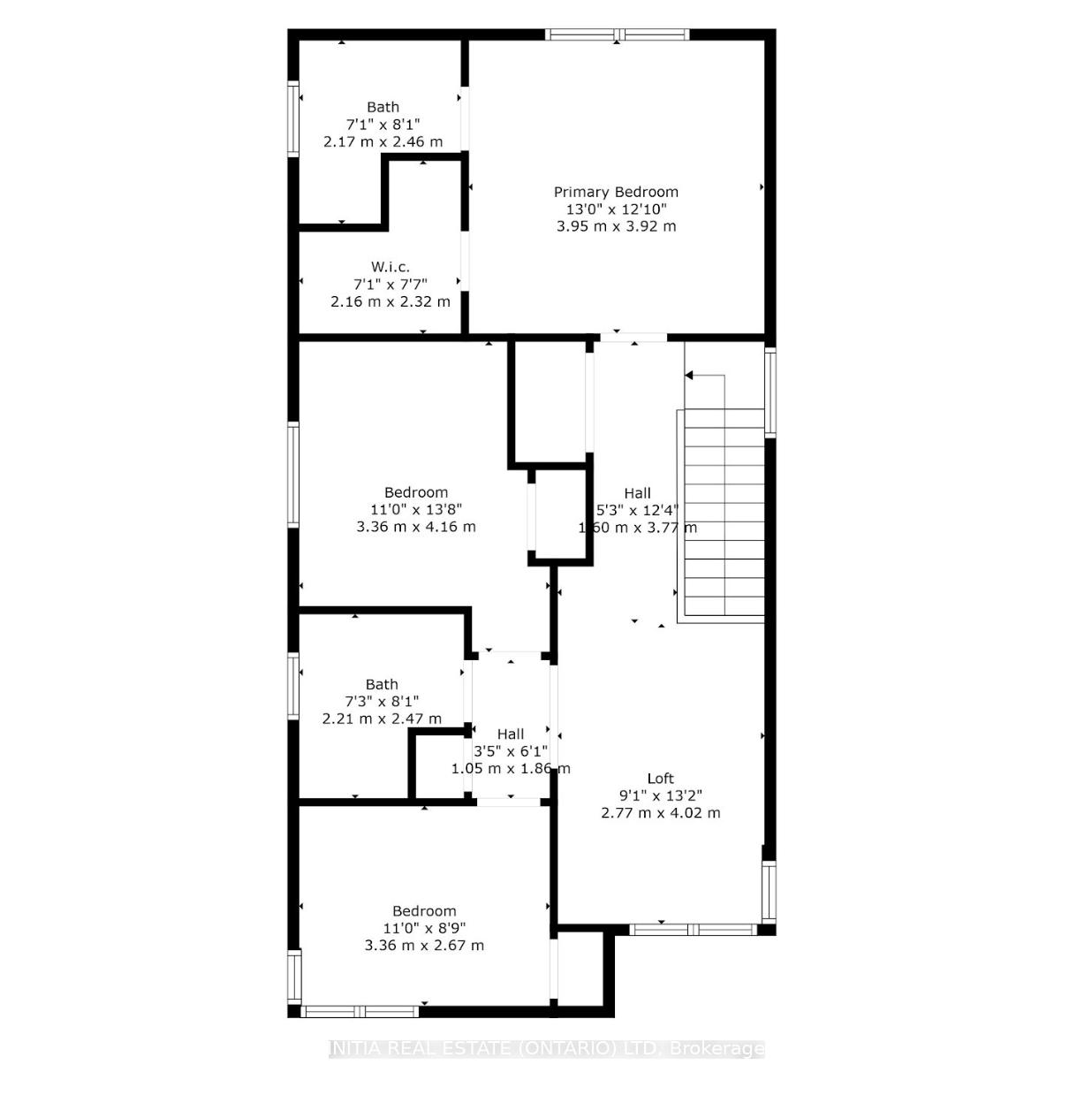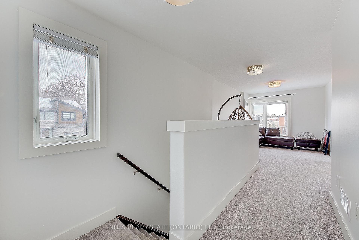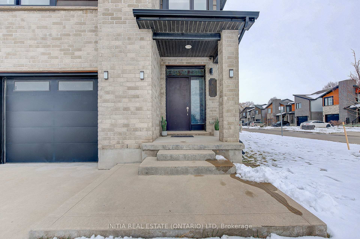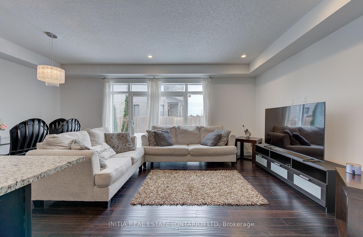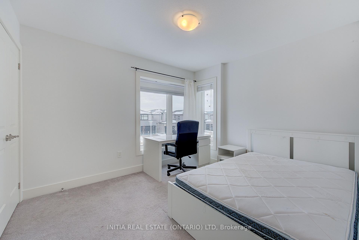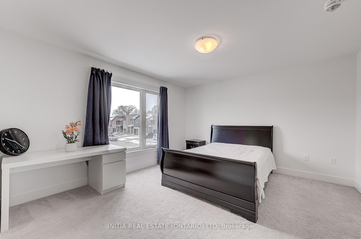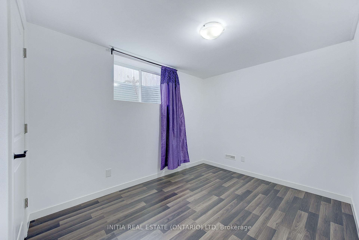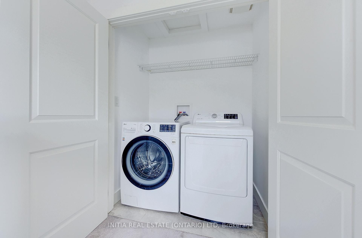$799,900
Available - For Sale
Listing ID: X11902465
795 Freeport St , London, N6G 0R5, Ontario
| Location, Location and Location, Discover this beautifully designed home in one of the most sought after north west location of London. This house comes with modern open-concept living! The main floor seamlessly combines the kitchen, dining, and living areas, creating an inviting space for everyday living and entertaining. The second level boasts three spacious bedrooms, including a luxurious primary suite with a large walk-in closet and ensuite bathroom. Two additional generously sized bedrooms share another well-appointed bathroom. A versatile family room on this level offers the perfect space for a cozy retreat or a functional home office. Adding to the appeal is the finished basement, which features a large multi-purpose room, a stylish wet bar, a recreation area, and a convenient bathroom ideal for hosting or creating your personal sanctuary. Step outside to the fully fenced backyard, complete with a patio, perfect for outdoor relaxation and gatherings. This home is a must-see for anyone seeking comfort, space, and style in a well-rounded property! This house is close to all the amenities and schools, book your viewing today. |
| Price | $799,900 |
| Taxes: | $4995.00 |
| Assessment: | $315000 |
| Assessment Year: | 2024 |
| Address: | 795 Freeport St , London, N6G 0R5, Ontario |
| Lot Size: | 45.72 x 100.15 (Feet) |
| Acreage: | < .50 |
| Directions/Cross Streets: | ON CORNER OF TRIBALWOOD N FREEPORT 4995 2024 |
| Rooms: | 5 |
| Rooms +: | 2 |
| Bedrooms: | 3 |
| Bedrooms +: | 1 |
| Kitchens: | 1 |
| Family Room: | Y |
| Basement: | Finished, Full |
| Approximatly Age: | 6-15 |
| Property Type: | Detached |
| Style: | 2-Storey |
| Exterior: | Brick, Concrete |
| Garage Type: | Attached |
| (Parking/)Drive: | Pvt Double |
| Drive Parking Spaces: | 2 |
| Pool: | None |
| Approximatly Age: | 6-15 |
| Property Features: | Fenced Yard, Hospital, Place Of Worship, Public Transit, School, School Bus Route |
| Fireplace/Stove: | N |
| Heat Source: | Gas |
| Heat Type: | Forced Air |
| Central Air Conditioning: | Central Air |
| Laundry Level: | Main |
| Elevator Lift: | N |
| Sewers: | Sewers |
| Water: | Municipal |
| Utilities-Cable: | Y |
| Utilities-Hydro: | Y |
| Utilities-Gas: | Y |
| Utilities-Telephone: | Y |
$
%
Years
This calculator is for demonstration purposes only. Always consult a professional
financial advisor before making personal financial decisions.
| Although the information displayed is believed to be accurate, no warranties or representations are made of any kind. |
| INITIA REAL ESTATE (ONTARIO) LTD |
|
|

Sarah Saberi
Sales Representative
Dir:
416-890-7990
Bus:
905-731-2000
Fax:
905-886-7556
| Virtual Tour | Book Showing | Email a Friend |
Jump To:
At a Glance:
| Type: | Freehold - Detached |
| Area: | Middlesex |
| Municipality: | London |
| Neighbourhood: | North E |
| Style: | 2-Storey |
| Lot Size: | 45.72 x 100.15(Feet) |
| Approximate Age: | 6-15 |
| Tax: | $4,995 |
| Beds: | 3+1 |
| Baths: | 4 |
| Fireplace: | N |
| Pool: | None |
Locatin Map:
Payment Calculator:

