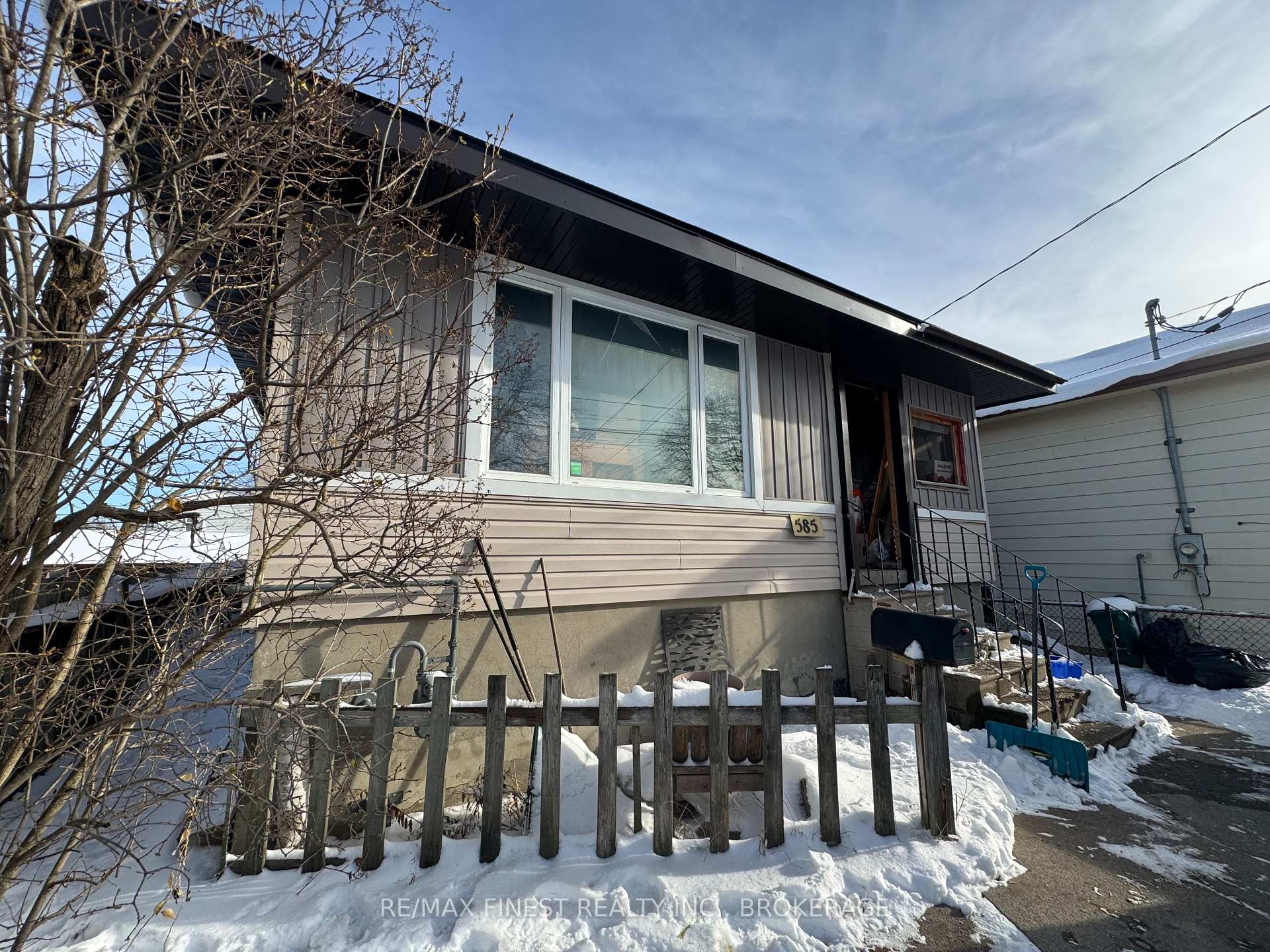$299,900
Available - For Sale
Listing ID: X11902448
585 Macdonnell St , Kingston, K7K 4W9, Ontario

| Looking for a project that offers both incredible value and great potential? This 3 + 1bedroom, 2 bathroom bungalow in the sought-after Kingscourt area of Kingston is the perfect opportunity for a handy person looking to generate equity. With some work, this home can be transformed into your dream property, while offering excellent possibilities for added income!The main floor features a functional layout with 3 good-sized bedrooms, a bright living room,and a spacious eat-in kitchen. The full basement includes an additional bedroom, offering potential for a secondary suite or in-law unit with its own separate walk-up entrance. The partially finished basement is brimming with possibilities to create additional living space or enhance the homes overall value.Situated in a highly central location, this property is just minutes away from essential amenities like grocery stores, schools, parks, and public transit, ensuring convenience for everyday living. The home also benefits from rear laneway access, with dedicated parking at the back of the property, providing added privacy and ease of access.Whether you're looking to create an income-generating suite, renovate to your tastes, or simply update this home, the potential is limitless! Don't miss out on this great opportunity to make your mark in the Kingscourt neighborhood. |
| Extras: Please see document section for Schedule B and Deposit Information |
| Price | $299,900 |
| Taxes: | $3503.61 |
| Address: | 585 Macdonnell St , Kingston, K7K 4W9, Ontario |
| Lot Size: | 33.00 x 112.00 (Feet) |
| Directions/Cross Streets: | Concession St, Turn North on Mackdonnell, property is on the right hand side |
| Rooms: | 6 |
| Rooms +: | 4 |
| Bedrooms: | 3 |
| Bedrooms +: | 1 |
| Kitchens: | 1 |
| Family Room: | N |
| Basement: | Full, Part Fin |
| Approximatly Age: | 51-99 |
| Property Type: | Detached |
| Style: | Bungalow-Raised |
| Exterior: | Vinyl Siding |
| Garage Type: | None |
| (Parking/)Drive: | Private |
| Drive Parking Spaces: | 2 |
| Pool: | None |
| Approximatly Age: | 51-99 |
| Approximatly Square Footage: | 700-1100 |
| Property Features: | Park, Place Of Worship, Public Transit, Rec Centre, School, School Bus Route |
| Fireplace/Stove: | N |
| Heat Source: | Gas |
| Heat Type: | Forced Air |
| Central Air Conditioning: | Central Air |
| Laundry Level: | Lower |
| Sewers: | Sewers |
| Water: | Municipal |
| Utilities-Cable: | Y |
| Utilities-Hydro: | Y |
| Utilities-Gas: | Y |
| Utilities-Telephone: | Y |
$
%
Years
This calculator is for demonstration purposes only. Always consult a professional
financial advisor before making personal financial decisions.
| Although the information displayed is believed to be accurate, no warranties or representations are made of any kind. |
| RE/MAX FINEST REALTY INC., BROKERAGE |
|
|

Sarah Saberi
Sales Representative
Dir:
416-890-7990
Bus:
905-731-2000
Fax:
905-886-7556
| Book Showing | Email a Friend |
Jump To:
At a Glance:
| Type: | Freehold - Detached |
| Area: | Frontenac |
| Municipality: | Kingston |
| Neighbourhood: | East Gardiners Rd |
| Style: | Bungalow-Raised |
| Lot Size: | 33.00 x 112.00(Feet) |
| Approximate Age: | 51-99 |
| Tax: | $3,503.61 |
| Beds: | 3+1 |
| Baths: | 2 |
| Fireplace: | N |
| Pool: | None |
Locatin Map:
Payment Calculator:



