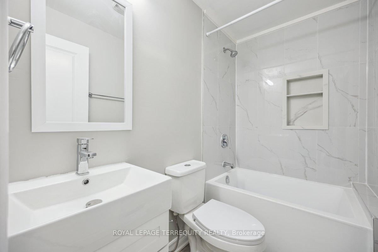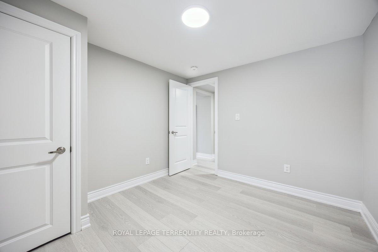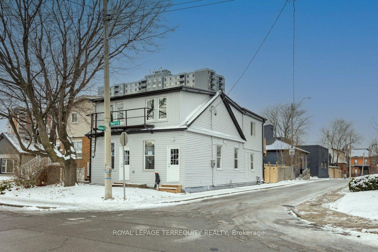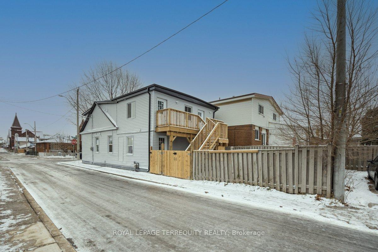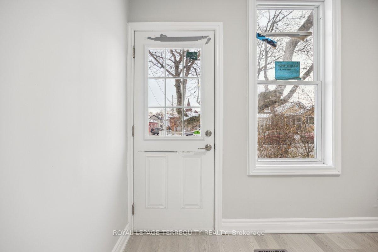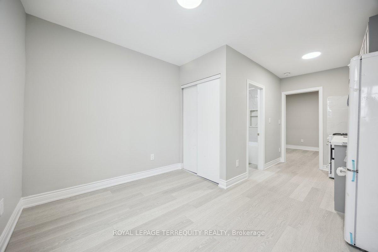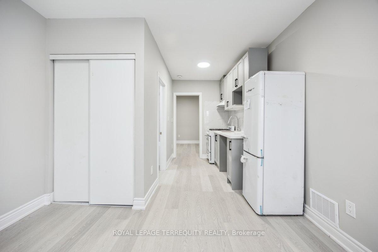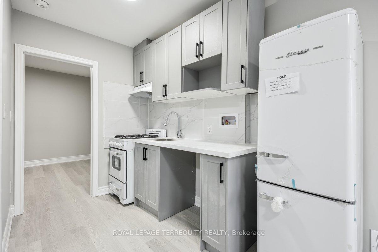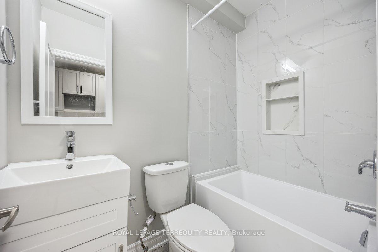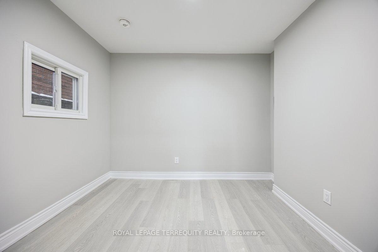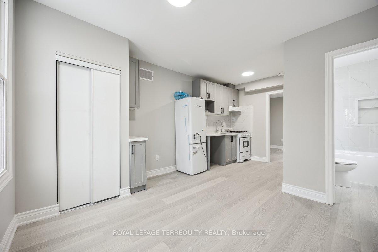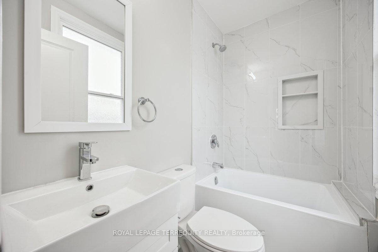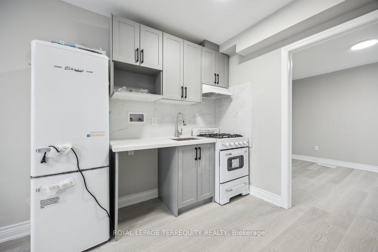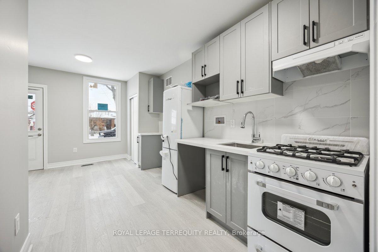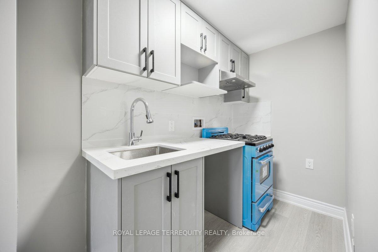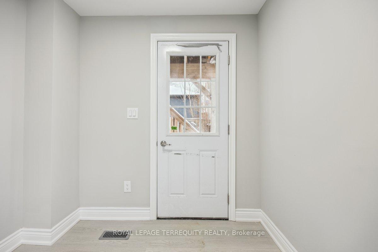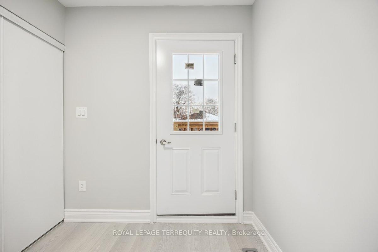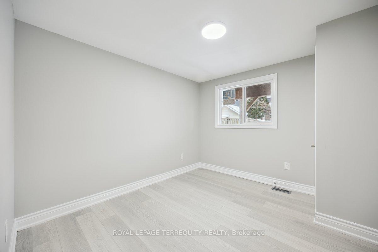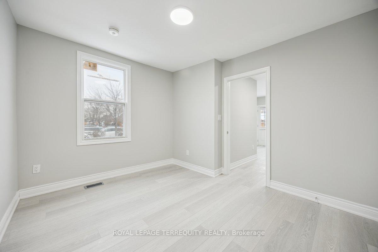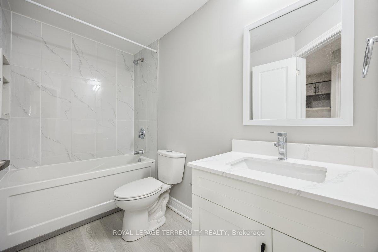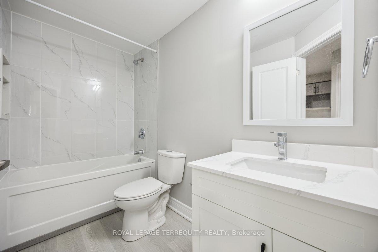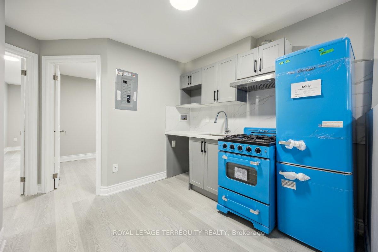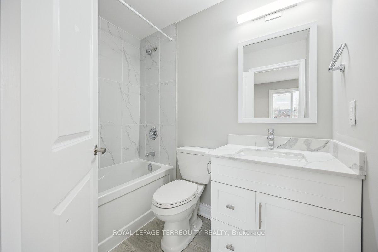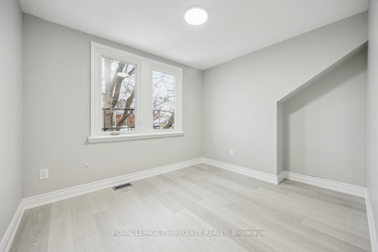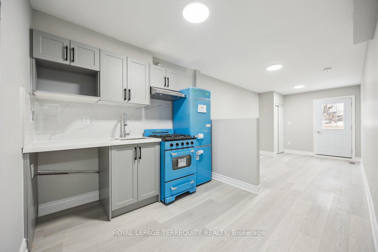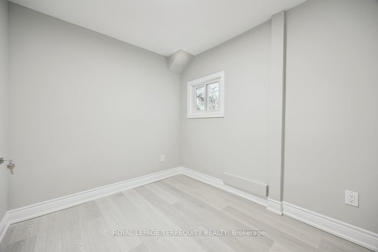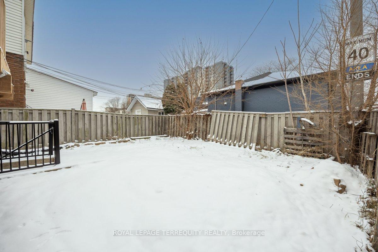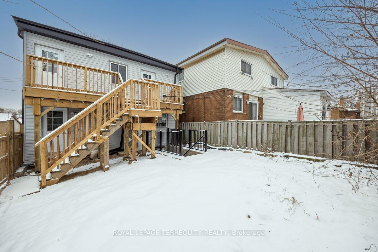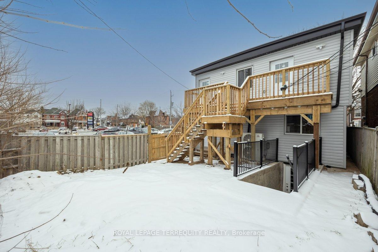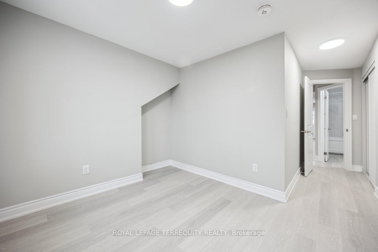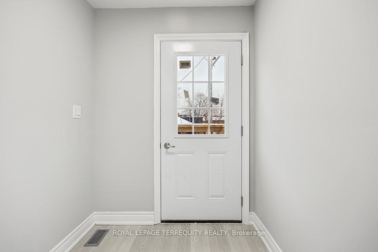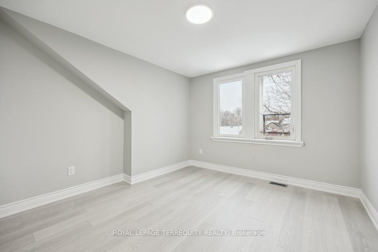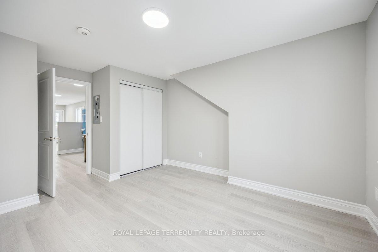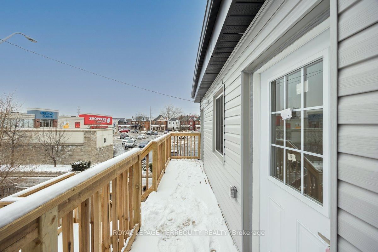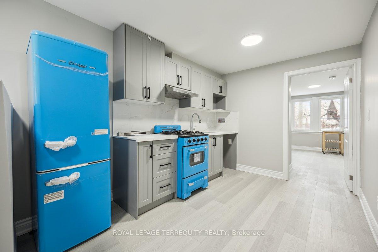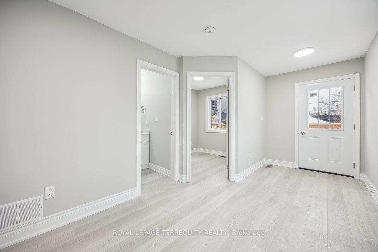$1,249,000
Available - For Sale
Listing ID: X11902431
137 West Ave North , Hamilton, L8L 5C4, Ontario
| ****TOTALLY RENOVATED with all permits and legal 5 Plex. ALL UNITS ARE VACANT*** Welcome to this beautifully updated and thoughtfully designed 5-unit apartment building, offering a perfect blend of modern comfort and timeless charm. The building features a variety of layouts, catering to diverse needs and lifestyles. Each unit boasts bright white kitchens with sleek quartz countertops, neutral flooring, and modern appliances, providing a clean and stylish living space. Spacious 4-piece bathrooms and functional cooking ranges add to the convenience and appeal of these apartments. Situated in the heart of Lansdale, this property is within walking distance to essential amenities like hospitals, grocery stores, Shoppers Drug Mart, parks, and even a beer store. The neighborhood offers a perfect balance of urban convenience and residential tranquility, ideal for families, professionals, or agencies. With elementary schools nearby and flexible rental options available, the building is well-suited for a variety of tenants. New Furnace, tankless water heater, heat pump (all owned). Every unit has a provision for a ventless washer & dryer. This property is a rare opportunity to enjoy a convenient lifestyle in a prime location. Don't miss out. |
| Price | $1,249,000 |
| Taxes: | $2445.96 |
| Address: | 137 West Ave North , Hamilton, L8L 5C4, Ontario |
| Lot Size: | 25.80 x 80.65 (Feet) |
| Acreage: | < .50 |
| Directions/Cross Streets: | Cannon St E & West Ave N |
| Rooms: | 15 |
| Bedrooms: | 5 |
| Bedrooms +: | |
| Kitchens: | 5 |
| Family Room: | N |
| Basement: | Unfinished |
| Approximatly Age: | 31-50 |
| Property Type: | Detached |
| Style: | 2-Storey |
| Exterior: | Vinyl Siding |
| Garage Type: | None |
| (Parking/)Drive: | None |
| Drive Parking Spaces: | 0 |
| Pool: | None |
| Approximatly Age: | 31-50 |
| Approximatly Square Footage: | 2500-3000 |
| Property Features: | Fenced Yard, Hospital, Park, Place Of Worship, Public Transit, Rec Centre |
| Fireplace/Stove: | N |
| Heat Source: | Gas |
| Heat Type: | Forced Air |
| Central Air Conditioning: | Central Air |
| Elevator Lift: | N |
| Sewers: | Sewers |
| Water: | Municipal |
| Utilities-Cable: | A |
| Utilities-Hydro: | Y |
| Utilities-Gas: | Y |
| Utilities-Telephone: | A |
$
%
Years
This calculator is for demonstration purposes only. Always consult a professional
financial advisor before making personal financial decisions.
| Although the information displayed is believed to be accurate, no warranties or representations are made of any kind. |
| ROYAL LEPAGE TERREQUITY REALTY |
|
|

Sarah Saberi
Sales Representative
Dir:
416-890-7990
Bus:
905-731-2000
Fax:
905-886-7556
| Virtual Tour | Book Showing | Email a Friend |
Jump To:
At a Glance:
| Type: | Freehold - Detached |
| Area: | Hamilton |
| Municipality: | Hamilton |
| Neighbourhood: | Landsdale |
| Style: | 2-Storey |
| Lot Size: | 25.80 x 80.65(Feet) |
| Approximate Age: | 31-50 |
| Tax: | $2,445.96 |
| Beds: | 5 |
| Baths: | 5 |
| Fireplace: | N |
| Pool: | None |
Locatin Map:
Payment Calculator:

