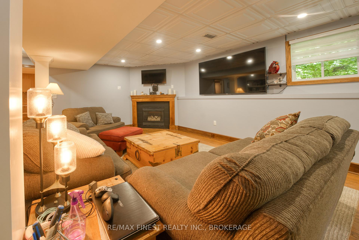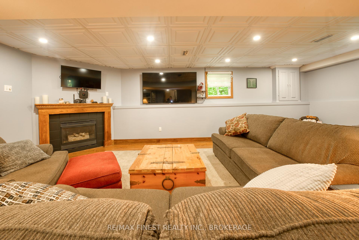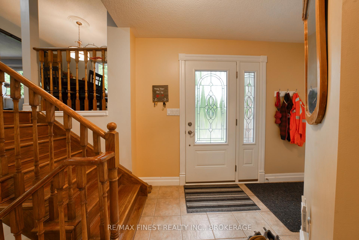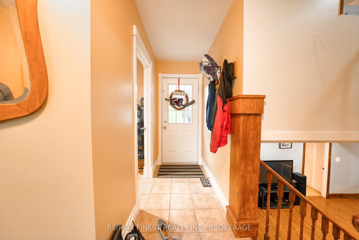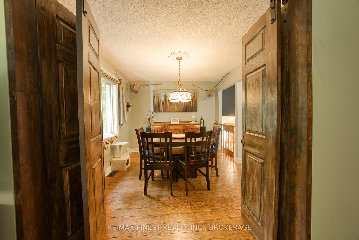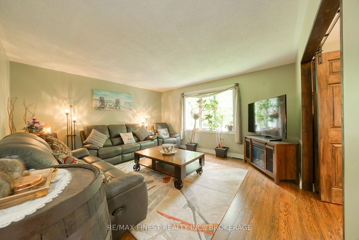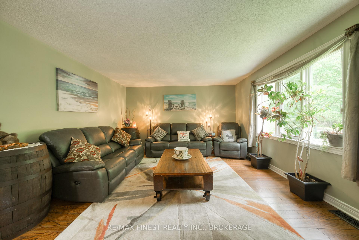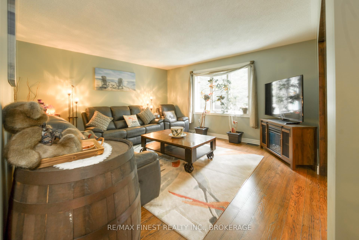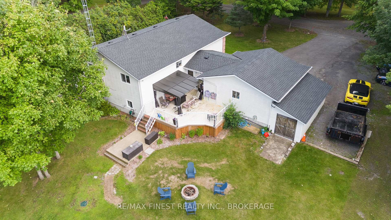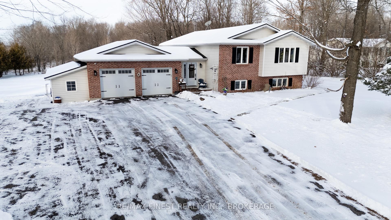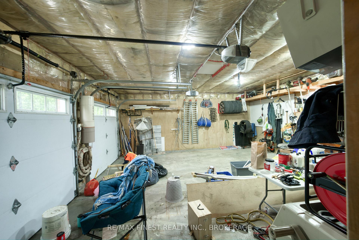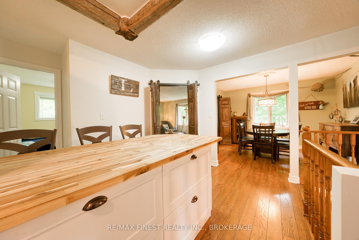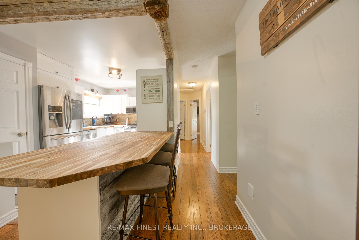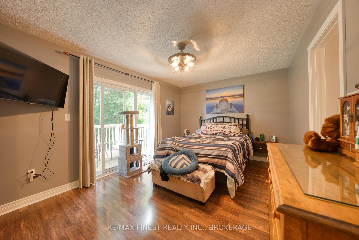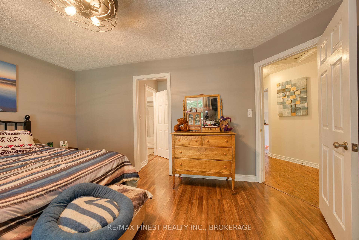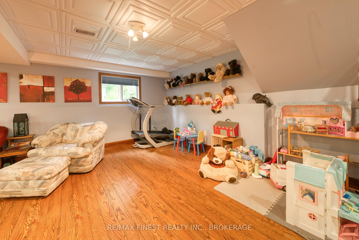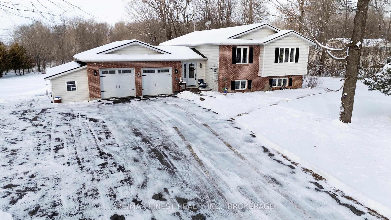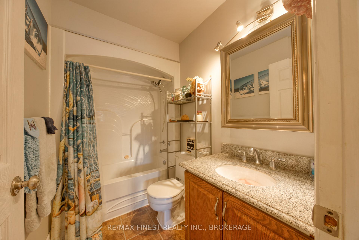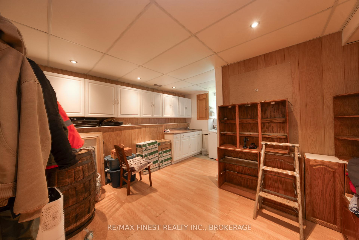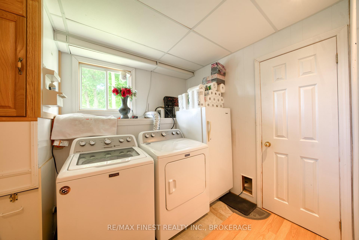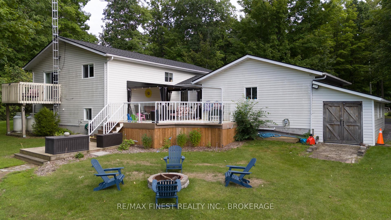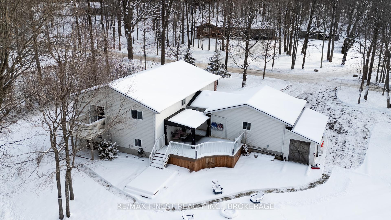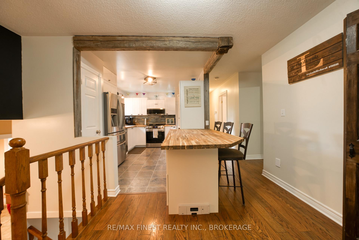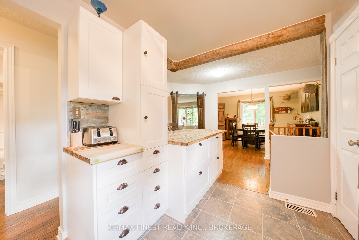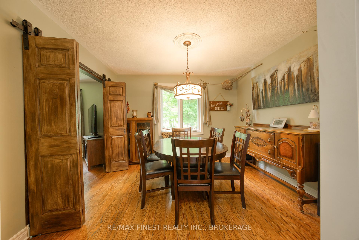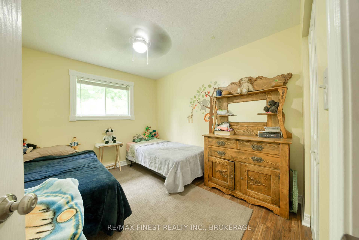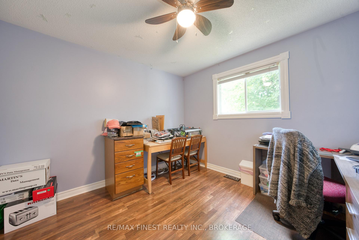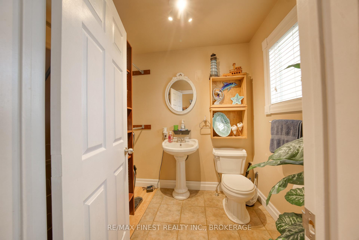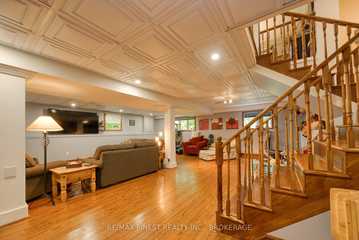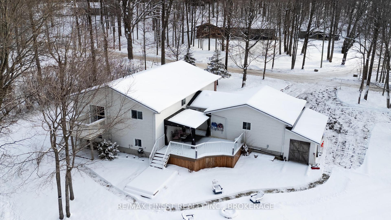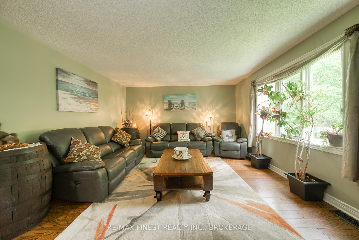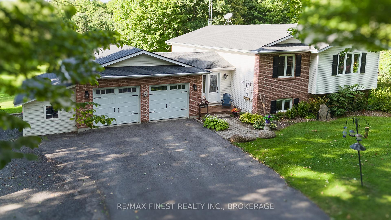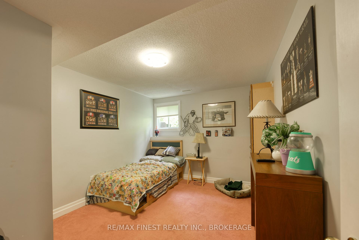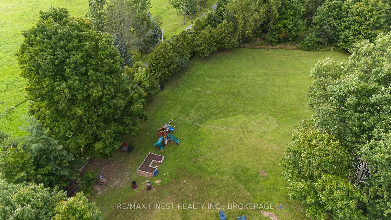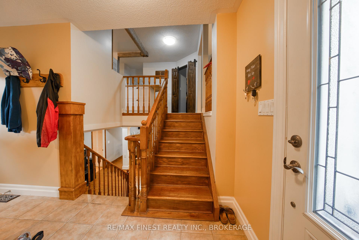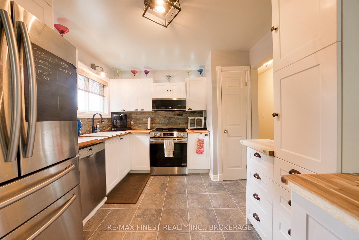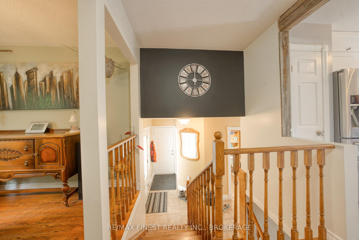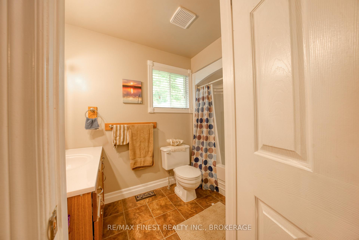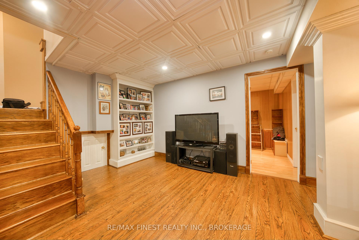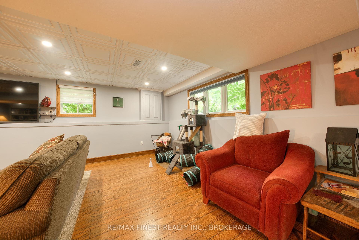$749,900
Available - For Sale
Listing ID: X11902403
1448 RICKARDS Rd , South Frontenac, K0H 2L0, Ontario
| Escape to Your Own Country Retreat - Discover tranquility in this beautifully maintained bungalow nestled at the end of a serene dead-end street. Perfect for nature lovers, this charming home is set on a stunning 1.2-acre lot surrounded by 300+ acres of picturesque hayfields, providing you with regular visits from friendly local deer. Home Features: 3+1spacious bedrooms, including a generous primary suite with a private deck for morning coffee or starry nights. 3 well-appointed bathrooms designed for comfort. A finished basement featuring a large recreational room, an additional bedroom, and a versatile laundry room that can double as a hobby space. Recent Upgrades: Enjoy peace of mind with updates made within the last 5 years, including a new front door, roof, modern kitchen, water softener, garage door, and a brand new stove. Additional Perks: Double car garage equipped with 220V wiring, plus an extra 220V outlet perfect for a future hot tub. Reliable well water supply with a capacity of 20 gallons per minute. Advanced security features including an alarm system and camera surveillance for added safety. The property is beautifully landscaped, complemented by a paved driveway and a regularly plowed road, ensuring easy access year-round. This is a nature lovers dream! Don't Miss Out! Call today to schedule your visit to this peaceful retreat and experience countryside living at its best! Your dreamhome awaits! |
| Price | $749,900 |
| Taxes: | $2958.00 |
| Address: | 1448 RICKARDS Rd , South Frontenac, K0H 2L0, Ontario |
| Lot Size: | 167.82 x 301.10 (Acres) |
| Acreage: | .50-1.99 |
| Directions/Cross Streets: | Sydenham Rd to Rutledge Rd to Rickards |
| Rooms: | 9 |
| Rooms +: | 3 |
| Bedrooms: | 3 |
| Bedrooms +: | 1 |
| Kitchens: | 1 |
| Kitchens +: | 0 |
| Family Room: | N |
| Basement: | Finished, Full |
| Approximatly Age: | 16-30 |
| Property Type: | Detached |
| Style: | Bungalow-Raised |
| Exterior: | Vinyl Siding |
| Garage Type: | Attached |
| (Parking/)Drive: | Private |
| Drive Parking Spaces: | 6 |
| Pool: | None |
| Approximatly Age: | 16-30 |
| Fireplace/Stove: | N |
| Heat Source: | Propane |
| Heat Type: | Forced Air |
| Central Air Conditioning: | Central Air |
| Elevator Lift: | N |
| Sewers: | Septic |
| Water: | Well |
| Water Supply Types: | Drilled Well |
| Utilities-Cable: | N |
| Utilities-Hydro: | Y |
| Utilities-Gas: | N |
| Utilities-Telephone: | Y |
$
%
Years
This calculator is for demonstration purposes only. Always consult a professional
financial advisor before making personal financial decisions.
| Although the information displayed is believed to be accurate, no warranties or representations are made of any kind. |
| RE/MAX FINEST REALTY INC., BROKERAGE |
|
|

Sarah Saberi
Sales Representative
Dir:
416-890-7990
Bus:
905-731-2000
Fax:
905-886-7556
| Book Showing | Email a Friend |
Jump To:
At a Glance:
| Type: | Freehold - Detached |
| Area: | Frontenac |
| Municipality: | South Frontenac |
| Neighbourhood: | Frontenac South |
| Style: | Bungalow-Raised |
| Lot Size: | 167.82 x 301.10(Acres) |
| Approximate Age: | 16-30 |
| Tax: | $2,958 |
| Beds: | 3+1 |
| Baths: | 3 |
| Fireplace: | N |
| Pool: | None |
Locatin Map:
Payment Calculator:

