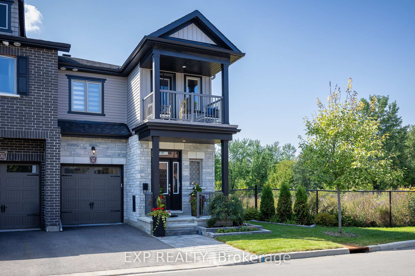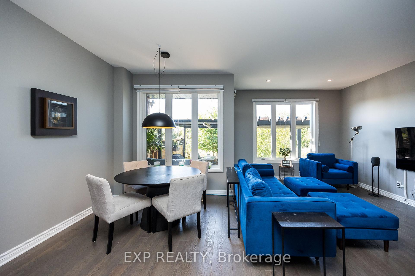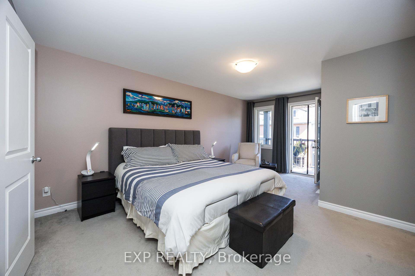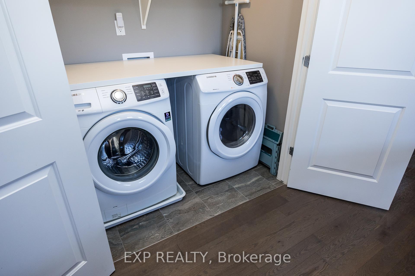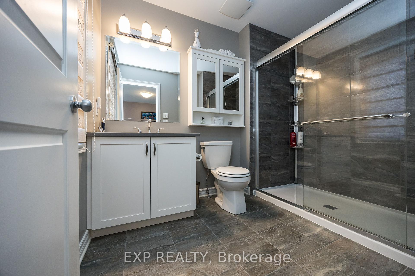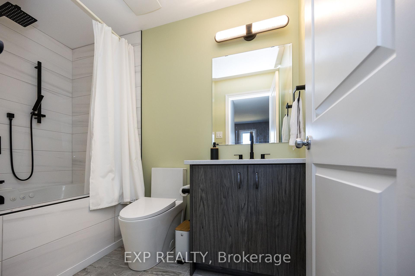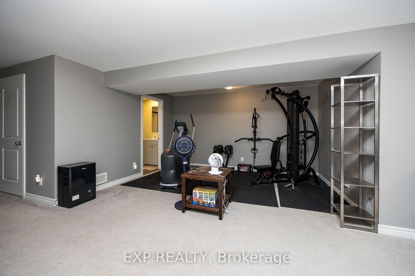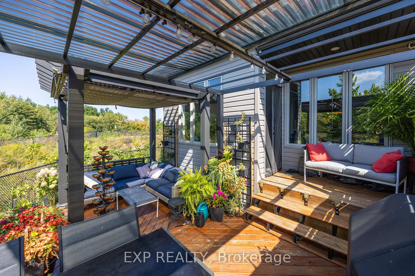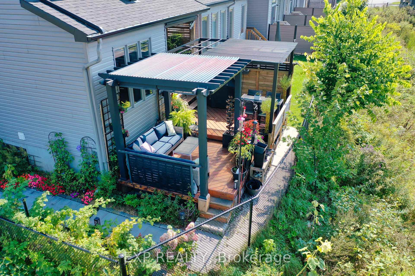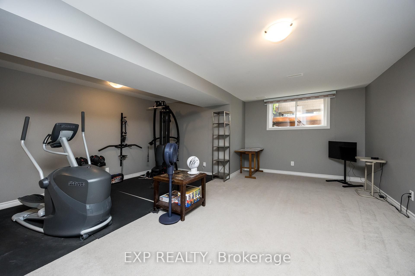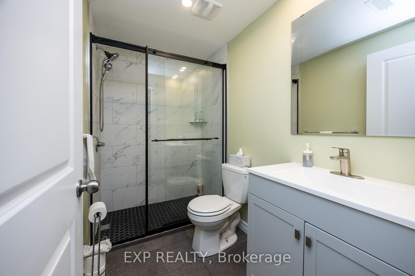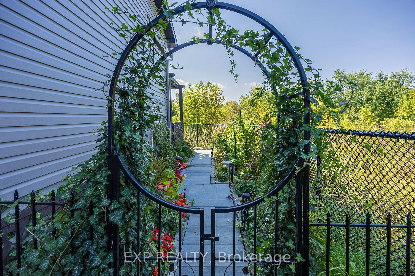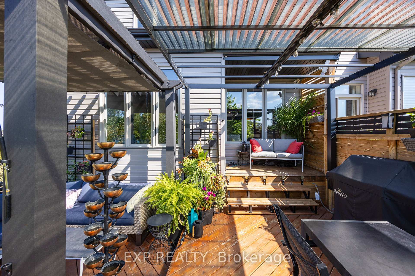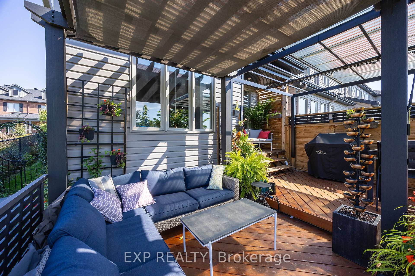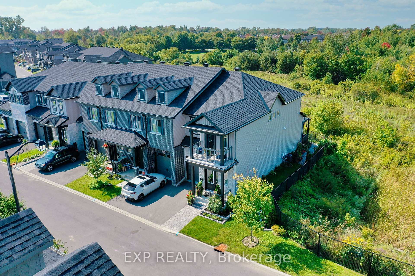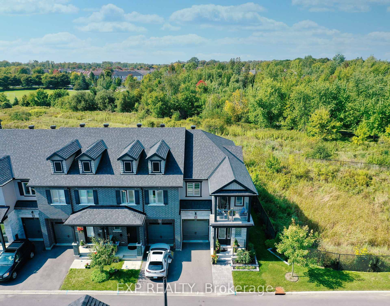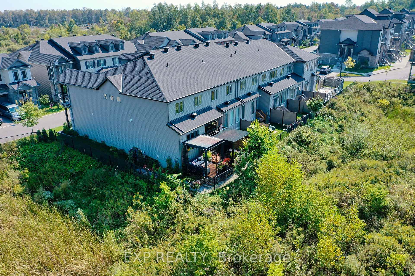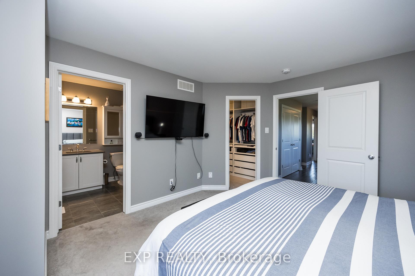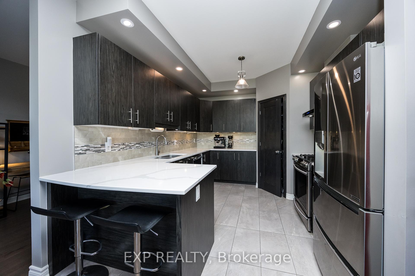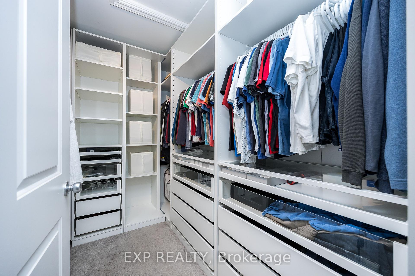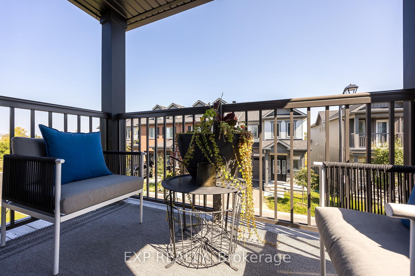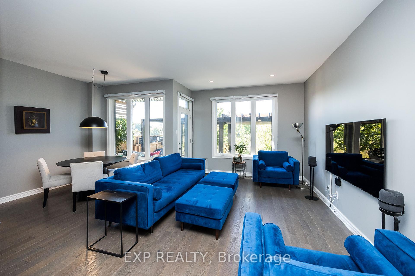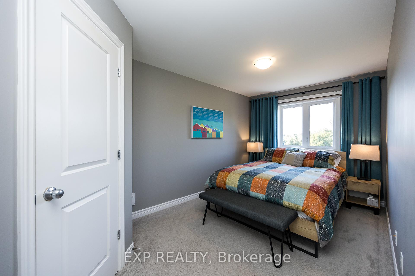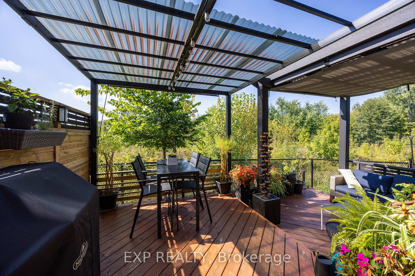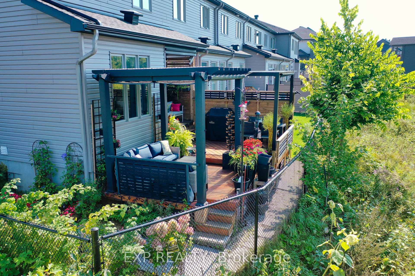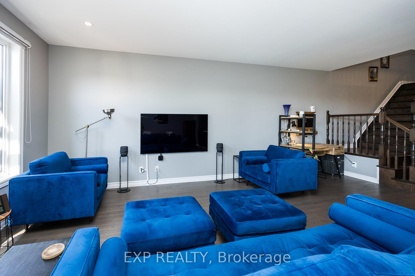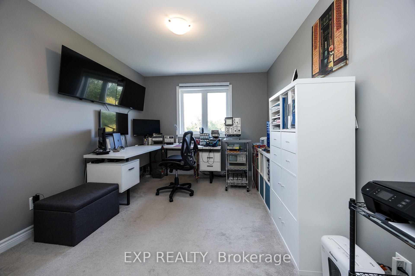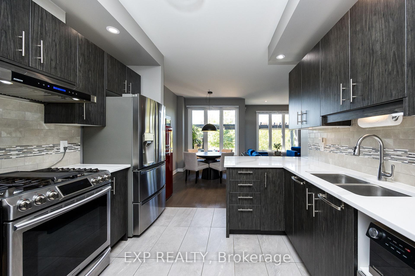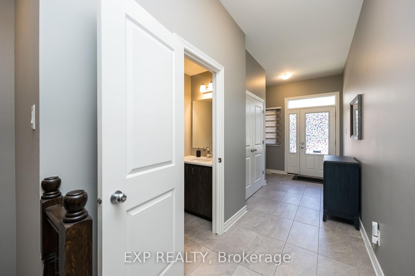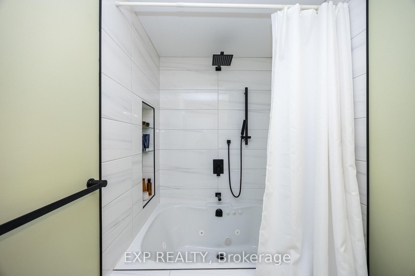$732,000
Available - For Sale
Listing ID: X11902289
767 Dearborn Private , Blossom Park - Airport and Area, K1T 0W3, Ontario
| Pristine End Unit at the end of a Cul-de-Sac backing onto nature with no rear or side neighbours. Built by Valecraft in 2020 with 50K of upgrades including expanded kitchen and then more recent upgrades, including a new 4th bathroom with walk-in shower on the lower level, multi tiered decks out back with pergolas and gas bbq hookup, new tub for two with bubble and jet and rain shower installed in the main bath, custom closet organizers in the primary en-suite, upgraded lighting, side garden, and front terraced garden and stone walkway. Truly a chef's kitchen with gas range, pantry, lots of cupboards and counter surface and breakfast bar. Primary bedroom offers en-suite, custom walk-in and private balcony for your morning coffees. 9-9.5' ceilings on the main level. Amazing location, quiet and peaceful yet minutes to the Ottawa International Airport, transit and plenty of amenities nearby whether it be shopping, groceries, dining, banking, medical etc. Enjoy the nature trails as well - come see it now! Truly one of a kind location! If you're looking for modern luxury closer into town this it it! 24 hour irrevocable. 2136 sq ft per builders plans. $140 per month association fee covers snow removable and road maintenance. |
| Price | $732,000 |
| Taxes: | $4651.05 |
| Address: | 767 Dearborn Private , Blossom Park - Airport and Area, K1T 0W3, Ontario |
| Lot Size: | 29.76 x 87.50 (Feet) |
| Directions/Cross Streets: | Lester |
| Rooms: | 7 |
| Rooms +: | 3 |
| Bedrooms: | 3 |
| Bedrooms +: | 0 |
| Kitchens: | 1 |
| Family Room: | N |
| Basement: | Full |
| Approximatly Age: | 0-5 |
| Property Type: | Att/Row/Twnhouse |
| Style: | 2-Storey |
| Exterior: | Stone, Vinyl Siding |
| Garage Type: | Attached |
| (Parking/)Drive: | Private |
| Drive Parking Spaces: | 1 |
| Pool: | None |
| Approximatly Age: | 0-5 |
| Approximatly Square Footage: | 2000-2500 |
| Fireplace/Stove: | N |
| Heat Source: | Gas |
| Heat Type: | Forced Air |
| Central Air Conditioning: | Central Air |
| Laundry Level: | Upper |
| Sewers: | Sewers |
| Water: | Municipal |
$
%
Years
This calculator is for demonstration purposes only. Always consult a professional
financial advisor before making personal financial decisions.
| Although the information displayed is believed to be accurate, no warranties or representations are made of any kind. |
| EXP REALTY |
|
|

Sarah Saberi
Sales Representative
Dir:
416-890-7990
Bus:
905-731-2000
Fax:
905-886-7556
| Book Showing | Email a Friend |
Jump To:
At a Glance:
| Type: | Freehold - Att/Row/Twnhouse |
| Area: | Ottawa |
| Municipality: | Blossom Park - Airport and Area |
| Neighbourhood: | 2605 - Blossom Park/Kemp Park/Findlay Creek |
| Style: | 2-Storey |
| Lot Size: | 29.76 x 87.50(Feet) |
| Approximate Age: | 0-5 |
| Tax: | $4,651.05 |
| Beds: | 3 |
| Baths: | 4 |
| Fireplace: | N |
| Pool: | None |
Locatin Map:
Payment Calculator:

