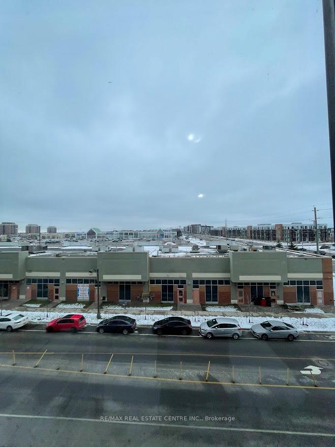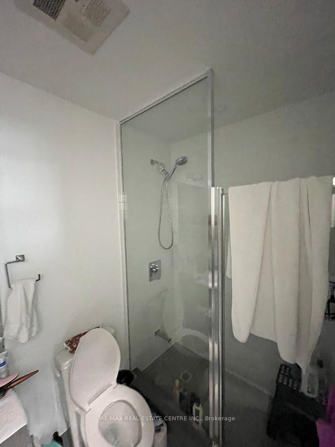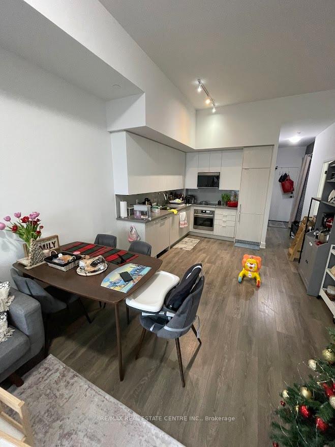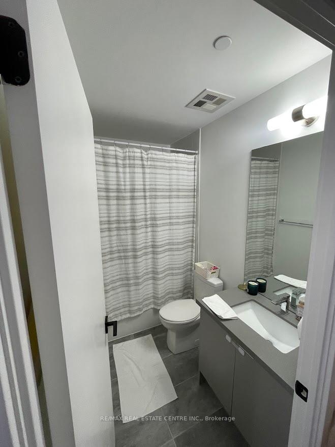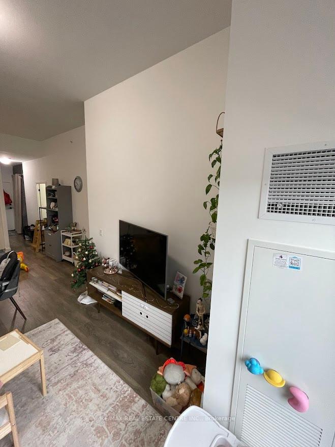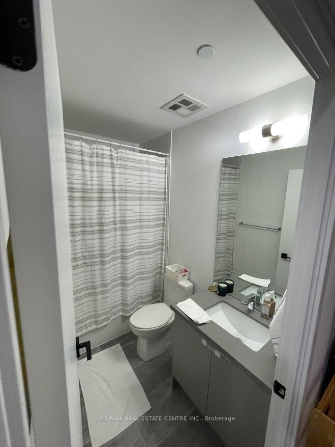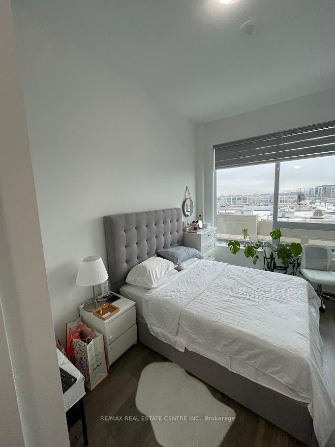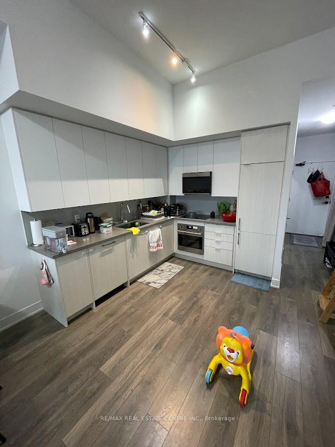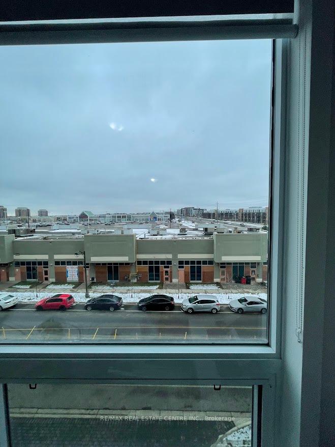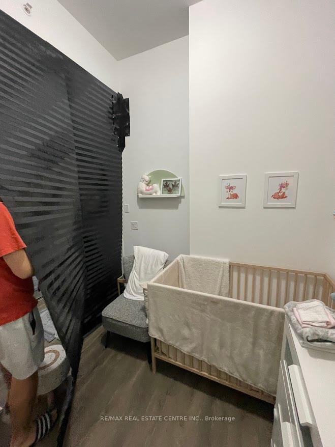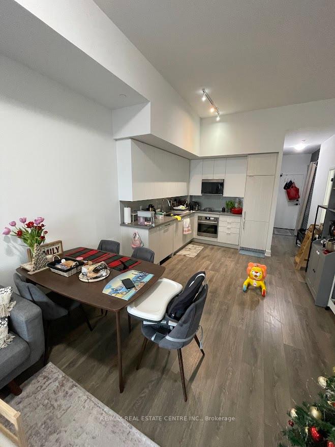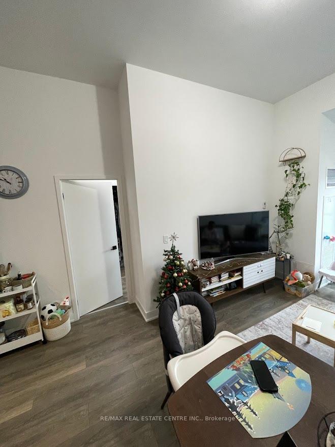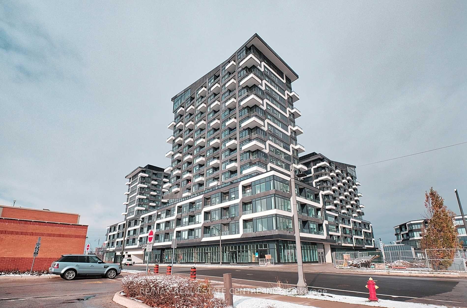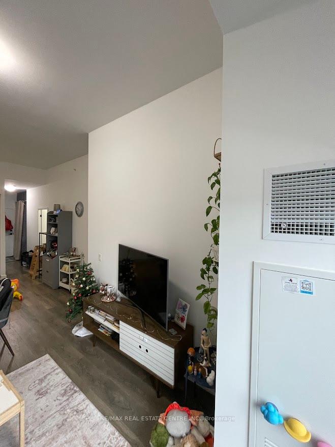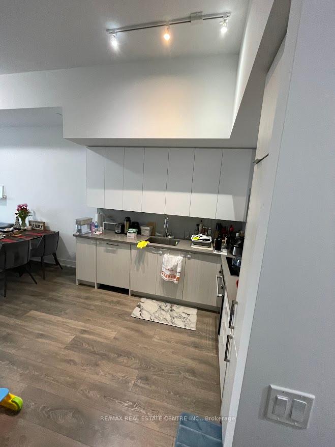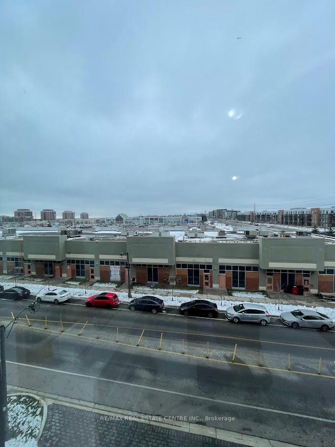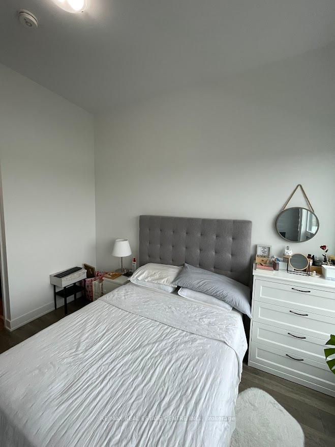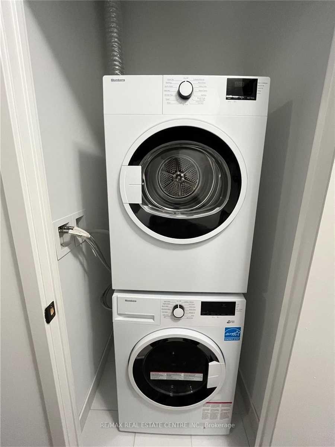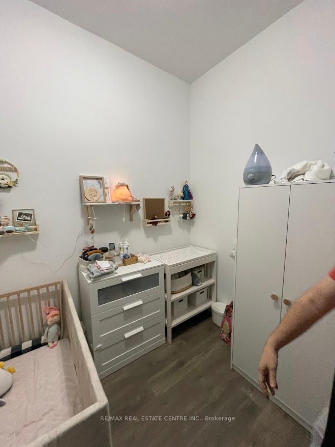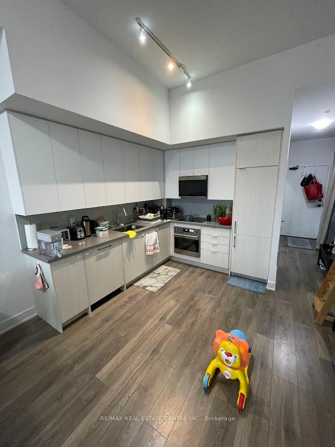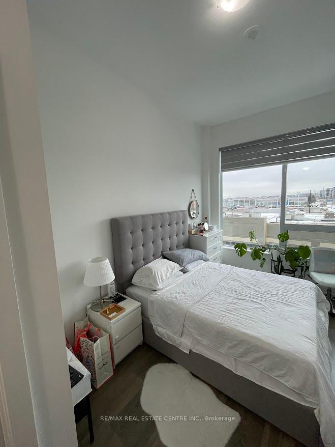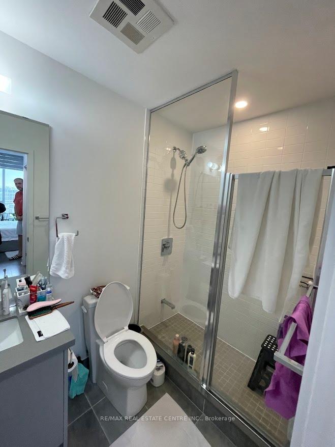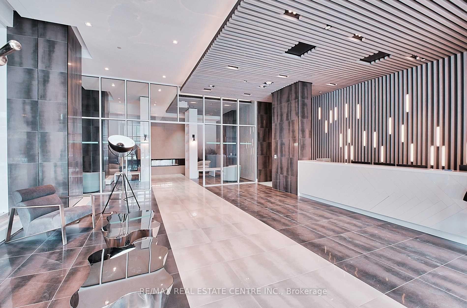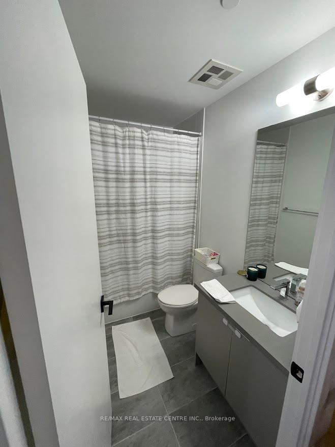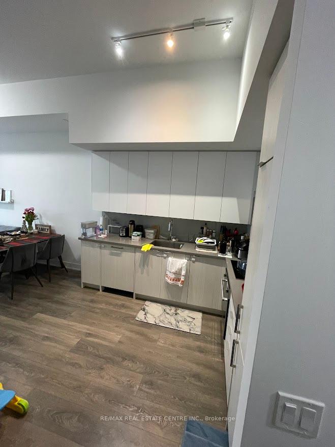$2,750
Available - For Rent
Listing ID: W11901833
2481 Taunton Rd , Unit 309, Oakville, L6H 3R7, Ontario
| Discover the unique charm of Oak & Co. T2 in this bright and spacious 1-bedroom + den suite with 2 bathrooms, including a 3-piece ensuite and walk-in closet in the primary bedroom. This modern unit features a large open-concept living/dining area, a stylish kitchen with quartz countertops, an upgraded island, stainless steel appliances, and a chic backsplash. Enjoy 9- foot ceilings, in-suite laundry, and a private balcony with stunning south-facing views of downtown Oakville and the lake. Located in Oakville's vibrant Uptown Core, steps from all amenities, Oakville Hospital, public transit, the GO Train, and major highways, this is the perfect blend of comfort, style, and convenience. |
| Extras: Minutes to GO Transit, highways 403 & 407, Oakville Hospital, Sheridan College, and prime shopping destinations, this location offers unparalleled convenience and connectivity. |
| Price | $2,750 |
| Address: | 2481 Taunton Rd , Unit 309, Oakville, L6H 3R7, Ontario |
| Province/State: | Ontario |
| Condo Corporation No | HSCP |
| Level | 3 |
| Unit No | 09 |
| Directions/Cross Streets: | Trafalgar And Dundas |
| Rooms: | 6 |
| Bedrooms: | 1 |
| Bedrooms +: | 1 |
| Kitchens: | 1 |
| Family Room: | N |
| Basement: | None |
| Furnished: | N |
| Approximatly Age: | 0-5 |
| Property Type: | Condo Apt |
| Style: | Apartment |
| Exterior: | Concrete |
| Garage Type: | Underground |
| Garage(/Parking)Space: | 1.00 |
| Drive Parking Spaces: | 1 |
| Park #1 | |
| Parking Type: | Owned |
| Exposure: | W |
| Balcony: | Open |
| Locker: | Owned |
| Pet Permited: | Restrict |
| Approximatly Age: | 0-5 |
| Approximatly Square Footage: | 700-799 |
| Building Amenities: | Concierge, Exercise Room, Outdoor Pool, Party/Meeting Room, Rooftop Deck/Garden, Visitor Parking |
| CAC Included: | Y |
| Common Elements Included: | Y |
| Parking Included: | Y |
| Building Insurance Included: | Y |
| Fireplace/Stove: | N |
| Heat Source: | Gas |
| Heat Type: | Forced Air |
| Central Air Conditioning: | Central Air |
| Although the information displayed is believed to be accurate, no warranties or representations are made of any kind. |
| RE/MAX REAL ESTATE CENTRE INC. |
|
|

Sarah Saberi
Sales Representative
Dir:
416-890-7990
Bus:
905-731-2000
Fax:
905-886-7556
| Book Showing | Email a Friend |
Jump To:
At a Glance:
| Type: | Condo - Condo Apt |
| Area: | Halton |
| Municipality: | Oakville |
| Neighbourhood: | Uptown Core |
| Style: | Apartment |
| Approximate Age: | 0-5 |
| Beds: | 1+1 |
| Baths: | 2 |
| Garage: | 1 |
| Fireplace: | N |
Locatin Map:

