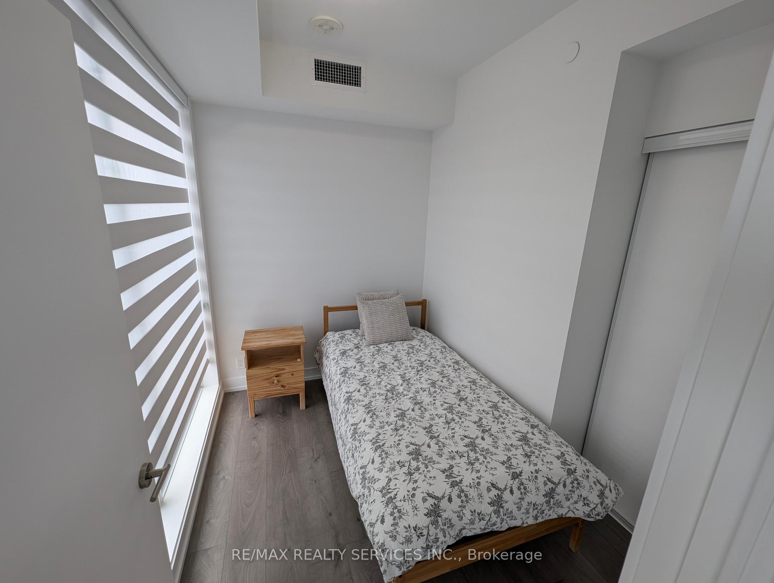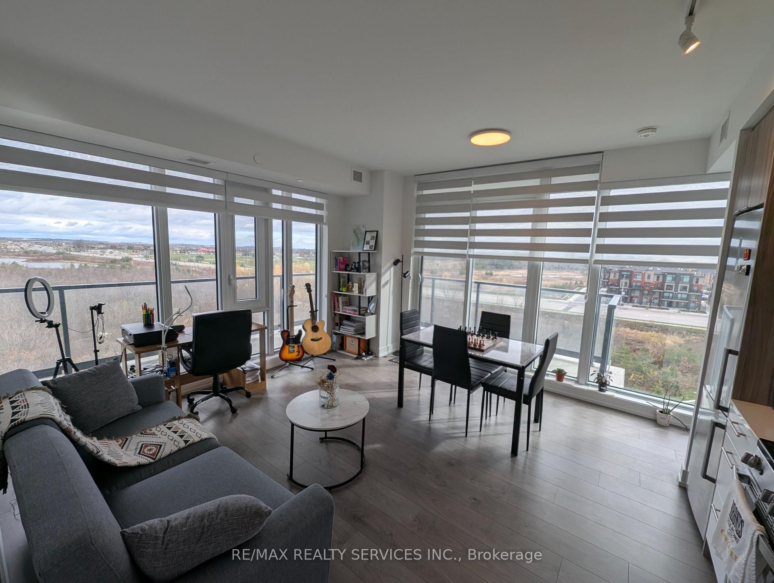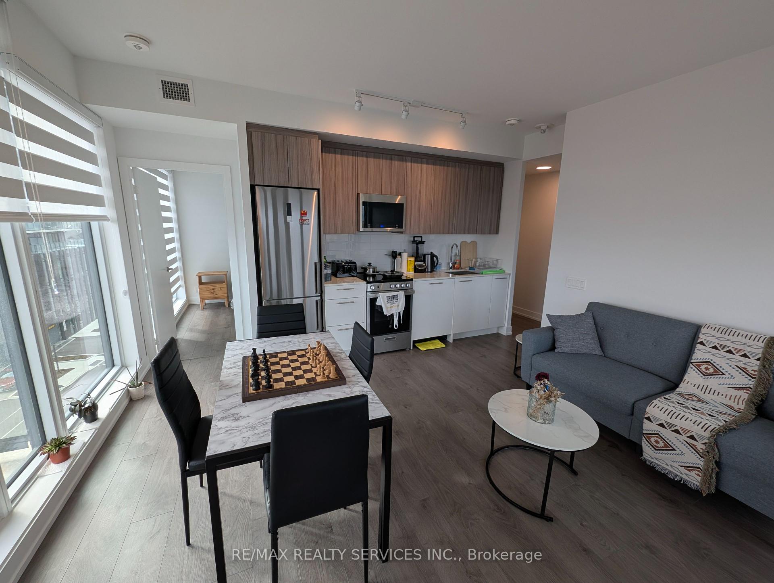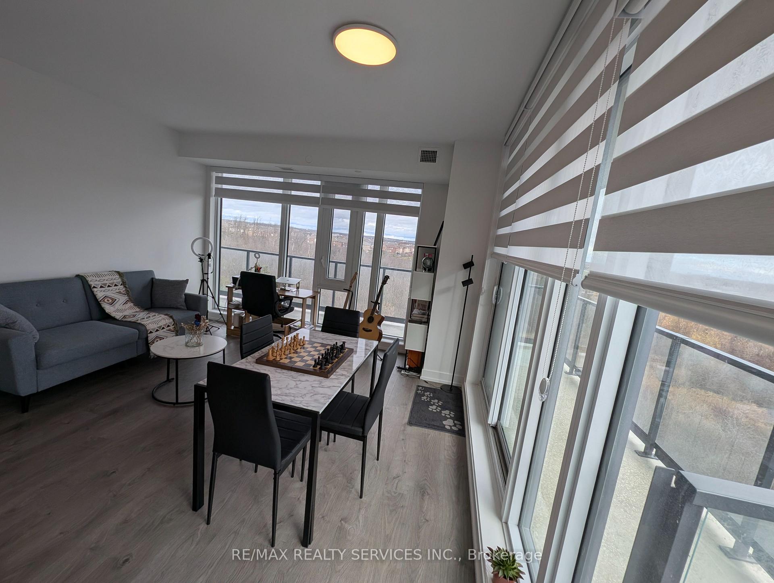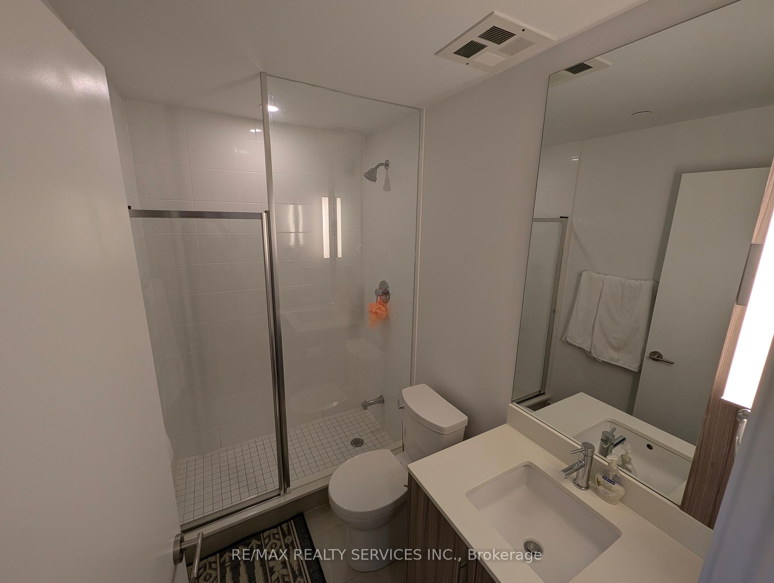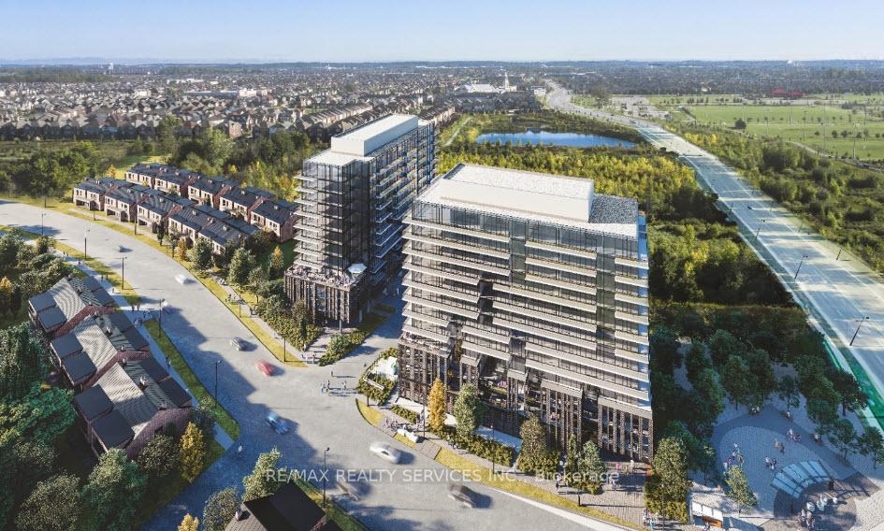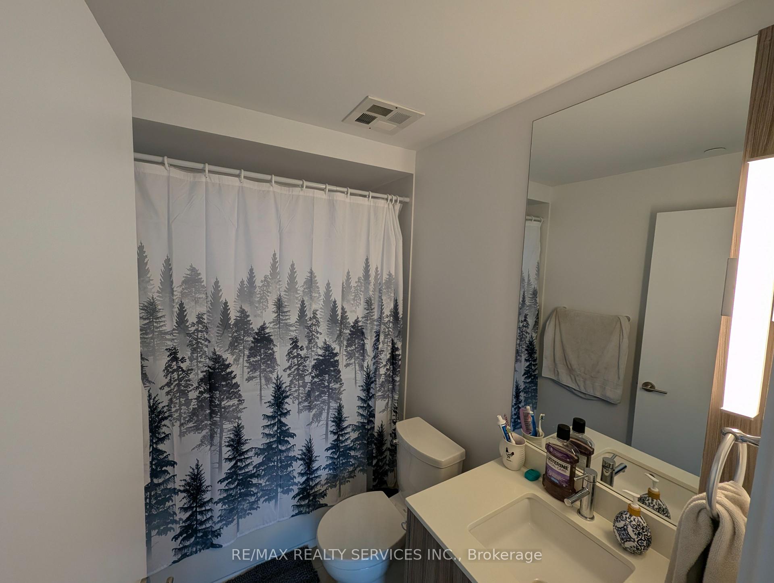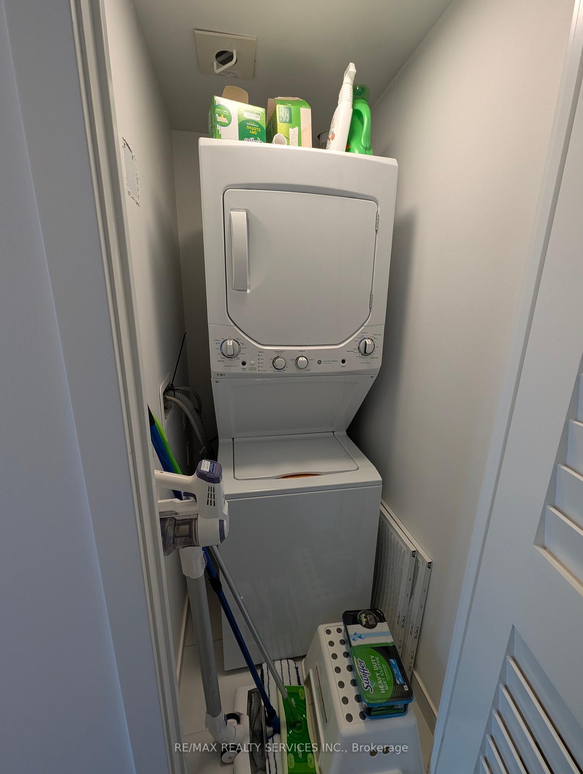$2,500
Available - For Rent
Listing ID: W11901779
225 Veterans Dr , Unit 503, Brampton, L7A 0B6, Ontario
| 1 Yr new, 2 bed + 2 baths, 648 sq. ft corner unit + additional 189 sq ft of L shaped sw exposure balcony with lots of sunlight though out the day. 1 Locker and 1 underground parking included. Amazing views of greenspace and park. Amenities consisting of a well-equipped Fitness Room, Games Room, and a Party Room/Lounge with a private Dining Room, featuring direct access to a landscaped exterior patio located on the ground floor. min to Mount Pleasant GO station. Walking distance to major shopping complex. |
| Price | $2,500 |
| Address: | 225 Veterans Dr , Unit 503, Brampton, L7A 0B6, Ontario |
| Province/State: | Ontario |
| Condo Corporation No | PSCC |
| Level | 5 |
| Unit No | 14 |
| Locker No | 260 |
| Directions/Cross Streets: | Sandalwood Pkwy W/ Veterans Drive |
| Rooms: | 4 |
| Bedrooms: | 2 |
| Bedrooms +: | |
| Kitchens: | 1 |
| Family Room: | N |
| Basement: | None |
| Furnished: | N |
| Approximatly Age: | 0-5 |
| Property Type: | Condo Apt |
| Style: | Apartment |
| Exterior: | Brick |
| Garage Type: | Underground |
| Garage(/Parking)Space: | 1.00 |
| Drive Parking Spaces: | 0 |
| Park #1 | |
| Parking Type: | Exclusive |
| Exposure: | Se |
| Balcony: | Open |
| Locker: | Exclusive |
| Pet Permited: | Restrict |
| Retirement Home: | N |
| Approximatly Age: | 0-5 |
| Approximatly Square Footage: | 600-699 |
| Building Amenities: | Bbqs Allowed, Bike Storage, Gym, Party/Meeting Room, Visitor Parking |
| Property Features: | Cul De Sac, Electric Car Charg, Park, Public Transit |
| CAC Included: | Y |
| Common Elements Included: | Y |
| Parking Included: | Y |
| Building Insurance Included: | Y |
| Fireplace/Stove: | N |
| Heat Source: | Gas |
| Heat Type: | Forced Air |
| Central Air Conditioning: | Central Air |
| Laundry Level: | Main |
| Ensuite Laundry: | Y |
| Elevator Lift: | Y |
| Although the information displayed is believed to be accurate, no warranties or representations are made of any kind. |
| RE/MAX REALTY SERVICES INC. |
|
|

Sarah Saberi
Sales Representative
Dir:
416-890-7990
Bus:
905-731-2000
Fax:
905-886-7556
| Book Showing | Email a Friend |
Jump To:
At a Glance:
| Type: | Condo - Condo Apt |
| Area: | Peel |
| Municipality: | Brampton |
| Neighbourhood: | Northwest Brampton |
| Style: | Apartment |
| Approximate Age: | 0-5 |
| Beds: | 2 |
| Baths: | 2 |
| Garage: | 1 |
| Fireplace: | N |
Locatin Map:

