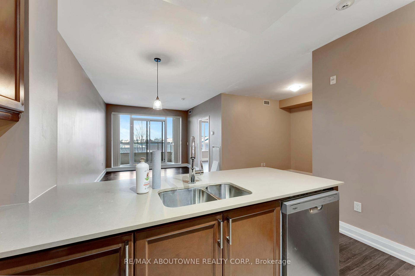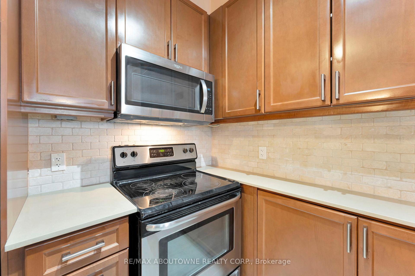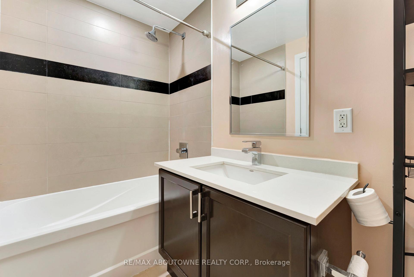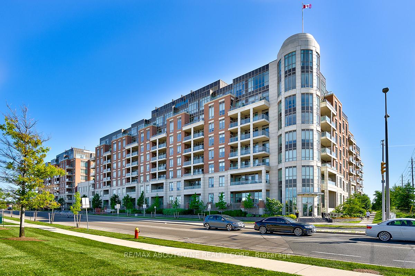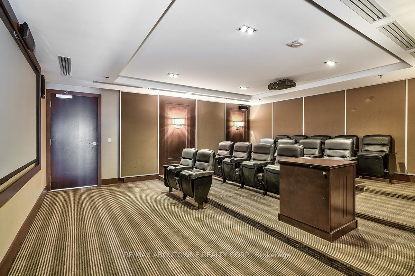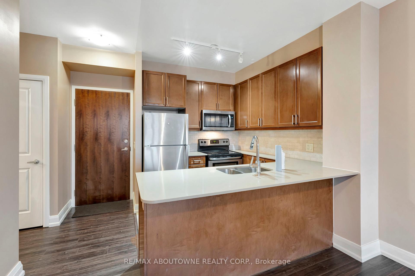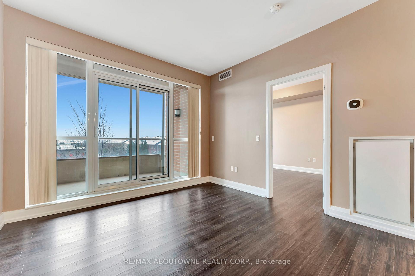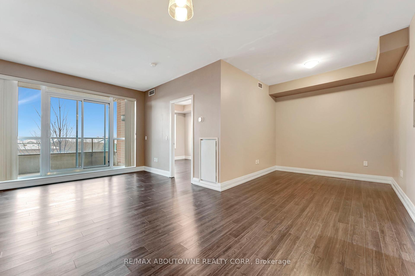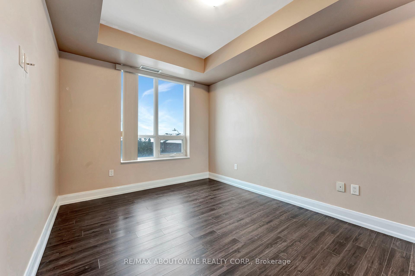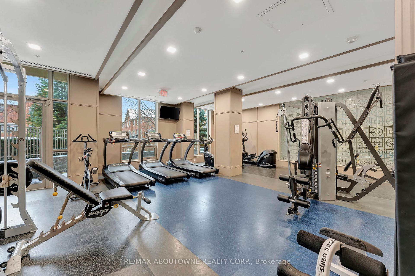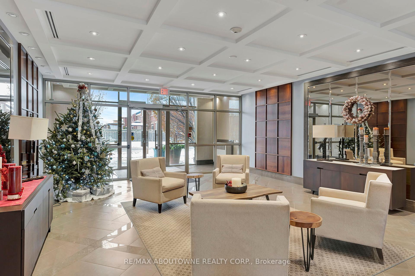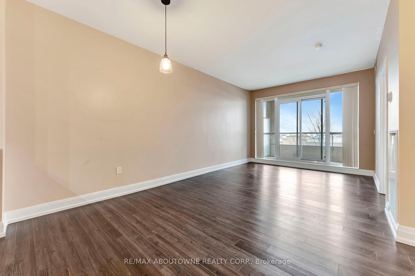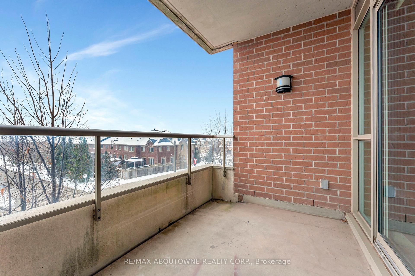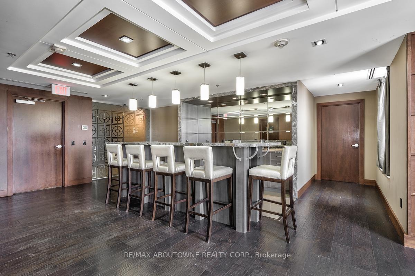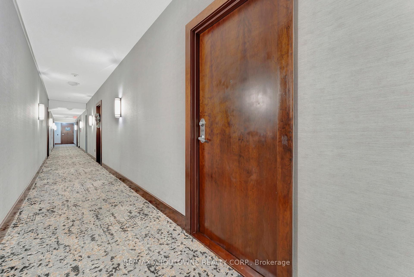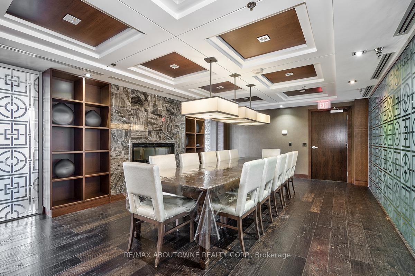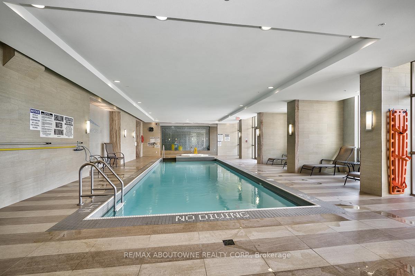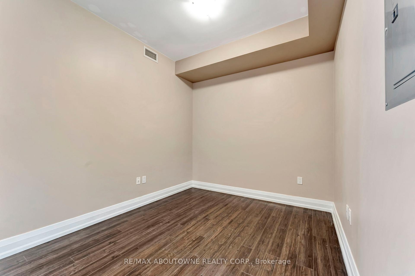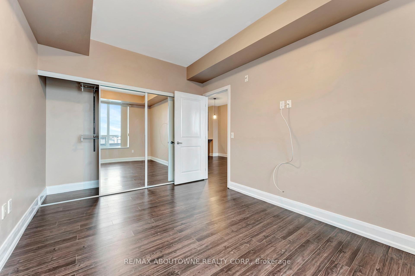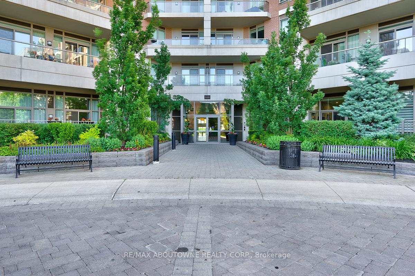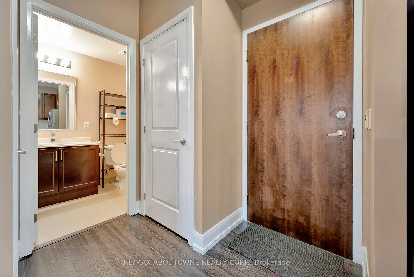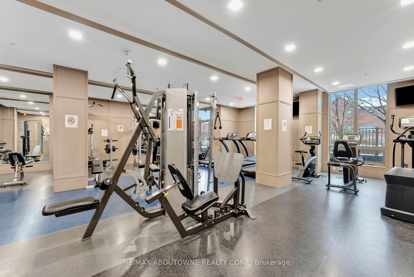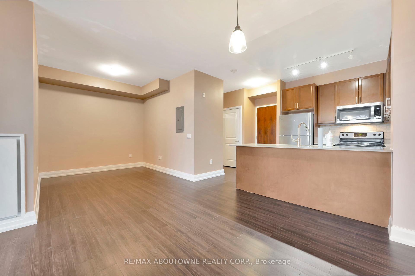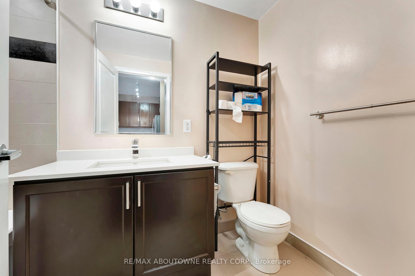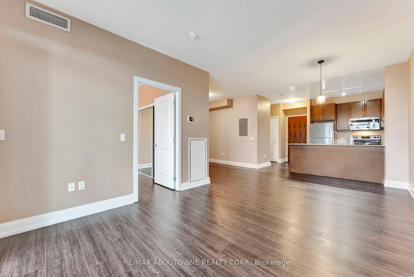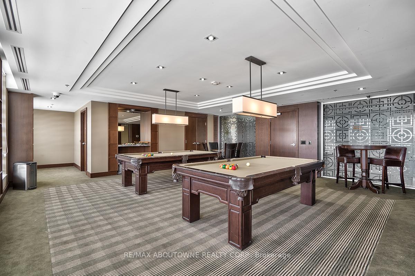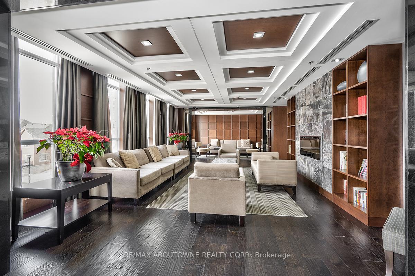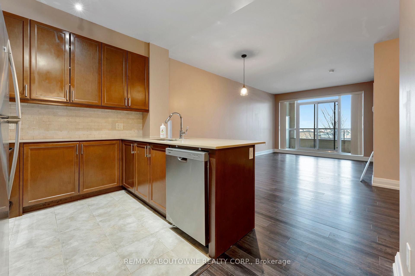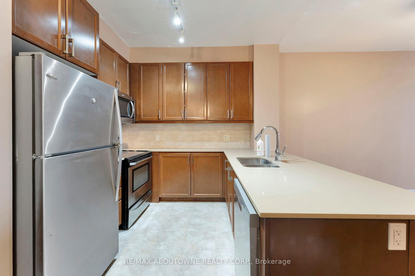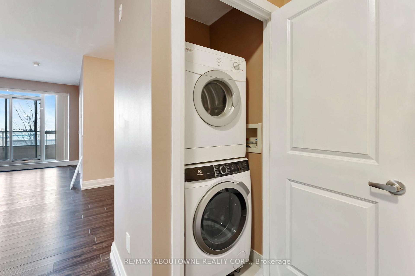$2,600
Available - For Rent
Listing ID: W11901717
2470 Prince Micheal Dr , Unit 306, Oakville, L6H 0G9, Ontario
| Welcome to The Emporium at 2470 Prince Michael Drive in Oakville, a prestigious 8-storey residence nestled on a beautifully landscaped 6-acre site in desirable Joshua Creek. his modern condo boasts a spacious one-bedroom + den layout with 712 square feet of stylish living space plus a 70 square foot balcony. With 9' ceilings and premium finishes throughout, it offers modern elegance and comfort. Enjoy access to top-tier amenities like a heated pool, whirlpool, fitness and aerobics studio, media room, games room and a sleek boutique-style lobby with a 24-hour concierge. Convenience is at your doorstep! Only minutes from the QEW, 403, 407, and GO Transit. Stroll to local shops and restaurants, or take a quick trip to nearby malls. Downtown Toronto? Just a 30-minute drive or quick GO Train trip away. No pets or smoking preferred. Available immediately. |
| Price | $2,600 |
| Address: | 2470 Prince Micheal Dr , Unit 306, Oakville, L6H 0G9, Ontario |
| Province/State: | Ontario |
| Condo Corporation No | HSCP |
| Level | 3 |
| Unit No | 6 |
| Directions/Cross Streets: | Dundas - Prince Michael |
| Rooms: | 5 |
| Bedrooms: | 1 |
| Bedrooms +: | 1 |
| Kitchens: | 1 |
| Family Room: | N |
| Basement: | None |
| Furnished: | N |
| Approximatly Age: | 11-15 |
| Property Type: | Condo Apt |
| Style: | Apartment |
| Exterior: | Brick, Stucco/Plaster |
| Garage Type: | Underground |
| Garage(/Parking)Space: | 1.00 |
| Drive Parking Spaces: | 0 |
| Park #1 | |
| Parking Type: | Owned |
| Legal Description: | A149 |
| Exposure: | E |
| Balcony: | Open |
| Locker: | Owned |
| Pet Permited: | Restrict |
| Retirement Home: | N |
| Approximatly Age: | 11-15 |
| Approximatly Square Footage: | 700-799 |
| Building Amenities: | Concierge, Games Room, Gym, Indoor Pool, Party/Meeting Room, Visitor Parking |
| Property Features: | Park, Public Transit |
| CAC Included: | Y |
| Water Included: | Y |
| Common Elements Included: | Y |
| Heat Included: | Y |
| Parking Included: | Y |
| Building Insurance Included: | Y |
| Fireplace/Stove: | N |
| Heat Source: | Gas |
| Heat Type: | Forced Air |
| Central Air Conditioning: | Central Air |
| Laundry Level: | Main |
| Elevator Lift: | Y |
| Although the information displayed is believed to be accurate, no warranties or representations are made of any kind. |
| RE/MAX ABOUTOWNE REALTY CORP. |
|
|

Sarah Saberi
Sales Representative
Dir:
416-890-7990
Bus:
905-731-2000
Fax:
905-886-7556
| Book Showing | Email a Friend |
Jump To:
At a Glance:
| Type: | Condo - Condo Apt |
| Area: | Halton |
| Municipality: | Oakville |
| Neighbourhood: | 1009 - JC Joshua Creek |
| Style: | Apartment |
| Approximate Age: | 11-15 |
| Beds: | 1+1 |
| Baths: | 1 |
| Garage: | 1 |
| Fireplace: | N |
Locatin Map:

