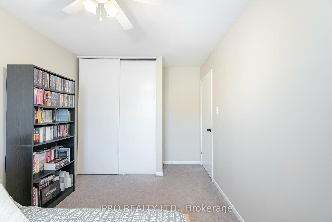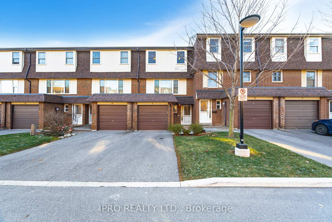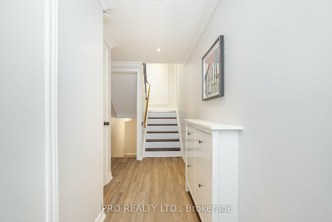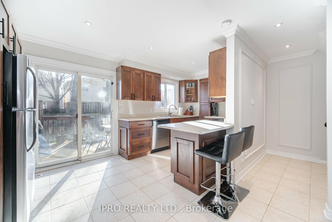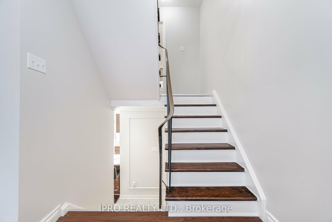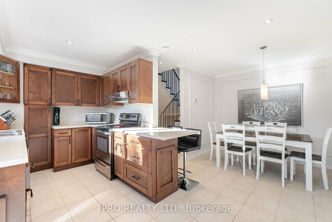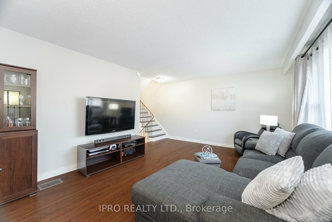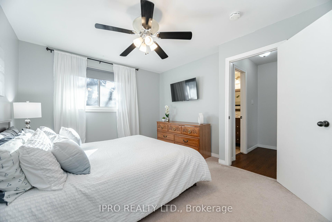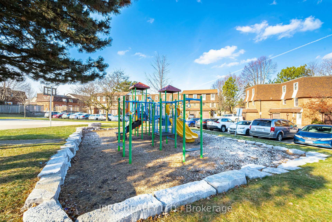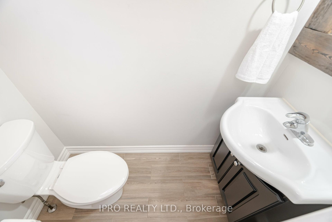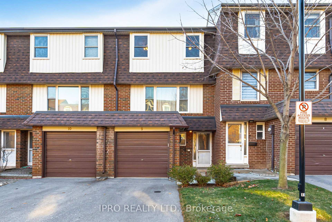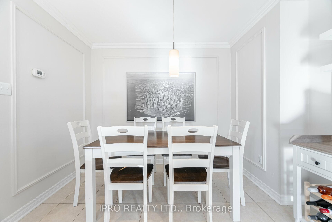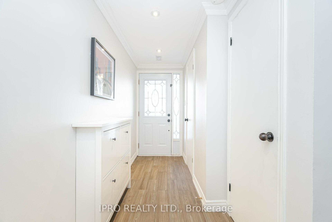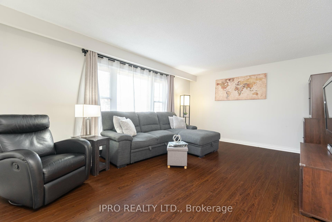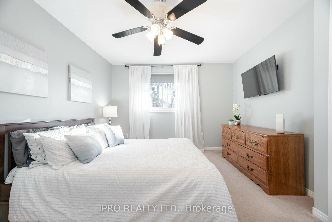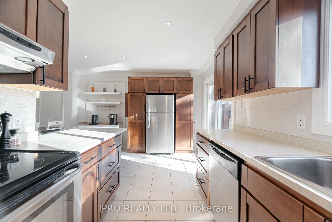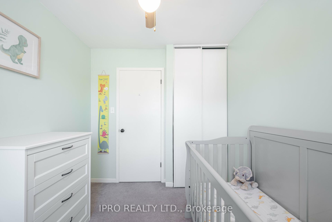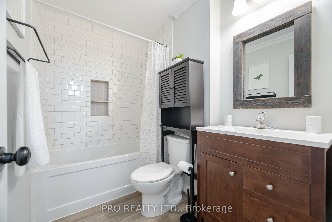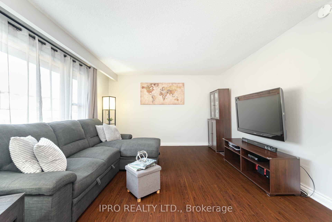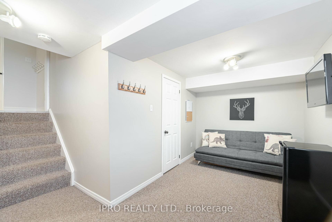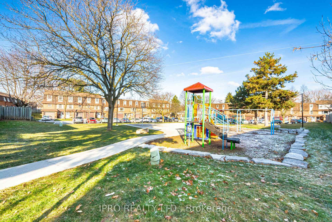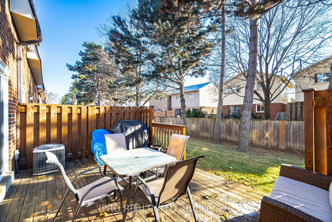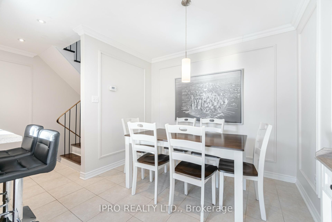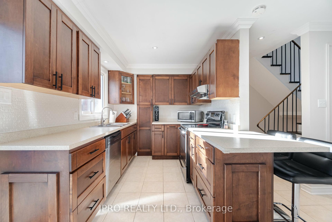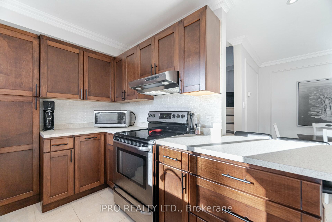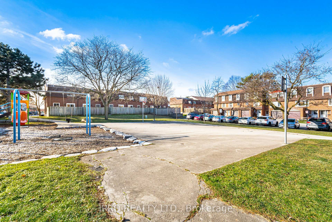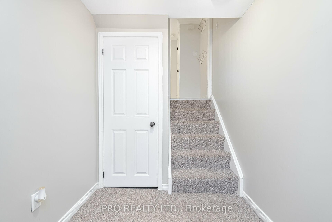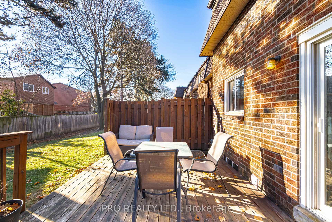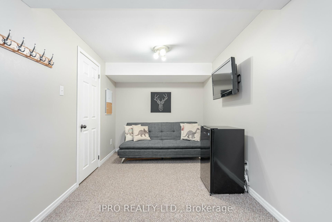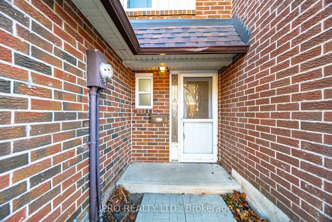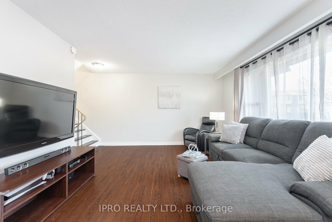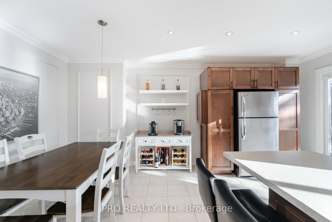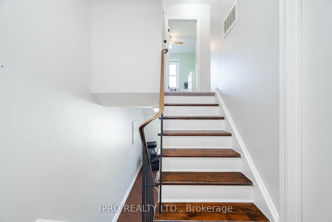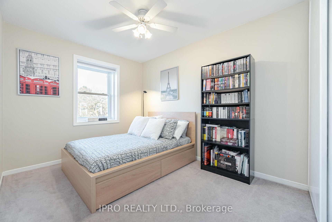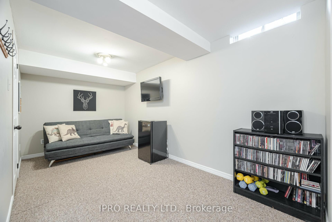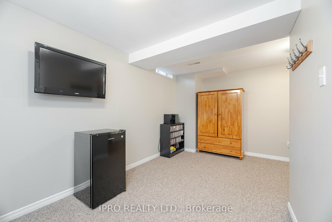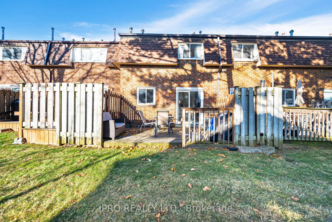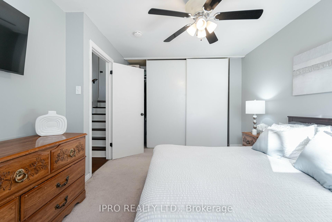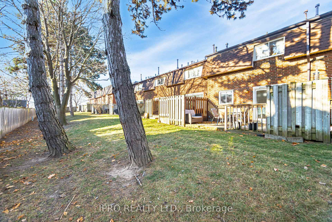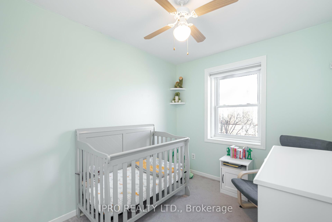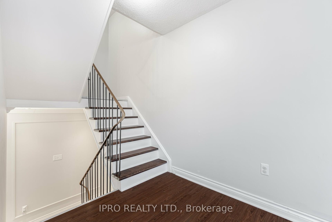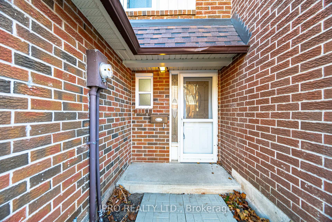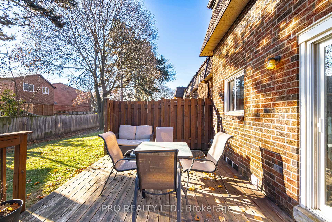$699,000
Available - For Sale
Listing ID: W11899911
371 Bronte St South , Unit 9, Milton, L9T 3K5, Ontario
| Welcome to your new home at 371 Bronte St S #9, located in the heart of Milton! This charming home is a short walk from the fairgrounds, downtown shopping, fantastic restaurants, and lovely parks, making it ideal for both first-time buyers and downsizers. Easy access to the 401, GO Transit, and the Arts and Community Centre. Enjoy a low-maintenance lifestyle with excellent management services. Upon entering, you'll be welcomed by by a spacious foyer featuring a powder room and a front storage closet. The finished basement offers a versatile space for an office or gym, along with laundry and storage areas. The stylish kitchen features dark wood cabinets, stainless steel appliances, a breakfast bar, and a dining area that opens up to a private outdoor retreat surronded by mature trees. Just a few steps up, the bright and inviting living room boasts laminated flooring and a large window that floods the space with natural light, cozy broadloom in all 3 bedrooms The primary bedroom is spacious enough for a king-size bed, and includes a wall-to-wall closet with a full bathroom just outside. Don't miss this opportunity to own a beautiful, move-in ready home - act quickly before it's gone! |
| Price | $699,000 |
| Taxes: | $2380.73 |
| Maintenance Fee: | 422.90 |
| Address: | 371 Bronte St South , Unit 9, Milton, L9T 3K5, Ontario |
| Province/State: | Ontario |
| Condo Corporation No | HCP |
| Level | 1 |
| Unit No | 9 |
| Directions/Cross Streets: | Bronte St & Anne Blvd |
| Rooms: | 7 |
| Rooms +: | 0 |
| Bedrooms: | 3 |
| Bedrooms +: | 0 |
| Kitchens: | 1 |
| Kitchens +: | 0 |
| Family Room: | N |
| Basement: | Finished |
| Approximatly Age: | 31-50 |
| Property Type: | Condo Townhouse |
| Style: | Multi-Level |
| Exterior: | Brick, Vinyl Siding |
| Garage Type: | Attached |
| Garage(/Parking)Space: | 1.00 |
| Drive Parking Spaces: | 1 |
| Park #1 | |
| Parking Type: | Owned |
| Exposure: | E |
| Balcony: | None |
| Locker: | None |
| Pet Permited: | Restrict |
| Approximatly Age: | 31-50 |
| Approximatly Square Footage: | 1000-1199 |
| Building Amenities: | Visitor Parking |
| Property Features: | Fenced Yard, Hospital |
| Maintenance: | 422.90 |
| Water Included: | Y |
| Common Elements Included: | Y |
| Parking Included: | Y |
| Building Insurance Included: | Y |
| Fireplace/Stove: | N |
| Heat Source: | Gas |
| Heat Type: | Forced Air |
| Central Air Conditioning: | Central Air |
| Laundry Level: | Lower |
| Ensuite Laundry: | Y |
$
%
Years
This calculator is for demonstration purposes only. Always consult a professional
financial advisor before making personal financial decisions.
| Although the information displayed is believed to be accurate, no warranties or representations are made of any kind. |
| IPRO REALTY LTD. |
|
|

Sarah Saberi
Sales Representative
Dir:
416-890-7990
Bus:
905-731-2000
Fax:
905-886-7556
| Virtual Tour | Book Showing | Email a Friend |
Jump To:
At a Glance:
| Type: | Condo - Condo Townhouse |
| Area: | Halton |
| Municipality: | Milton |
| Neighbourhood: | 1035 - OM Old Milton |
| Style: | Multi-Level |
| Approximate Age: | 31-50 |
| Tax: | $2,380.73 |
| Maintenance Fee: | $422.9 |
| Beds: | 3 |
| Baths: | 2 |
| Garage: | 1 |
| Fireplace: | N |
Locatin Map:
Payment Calculator:

