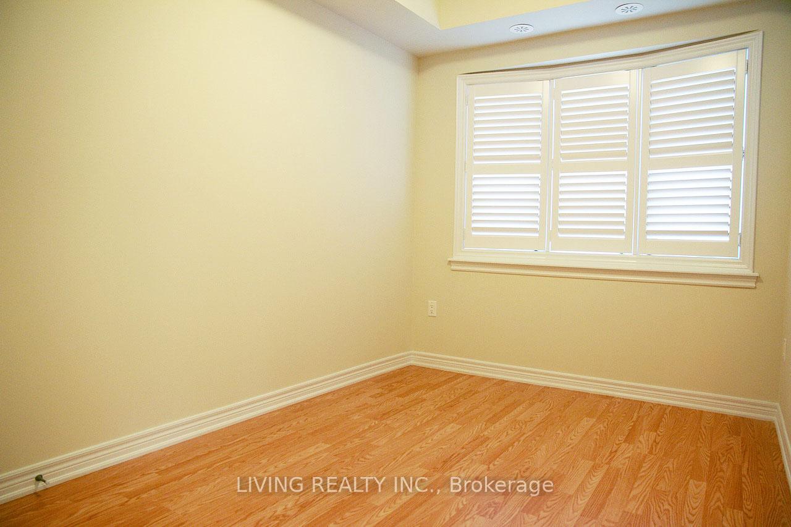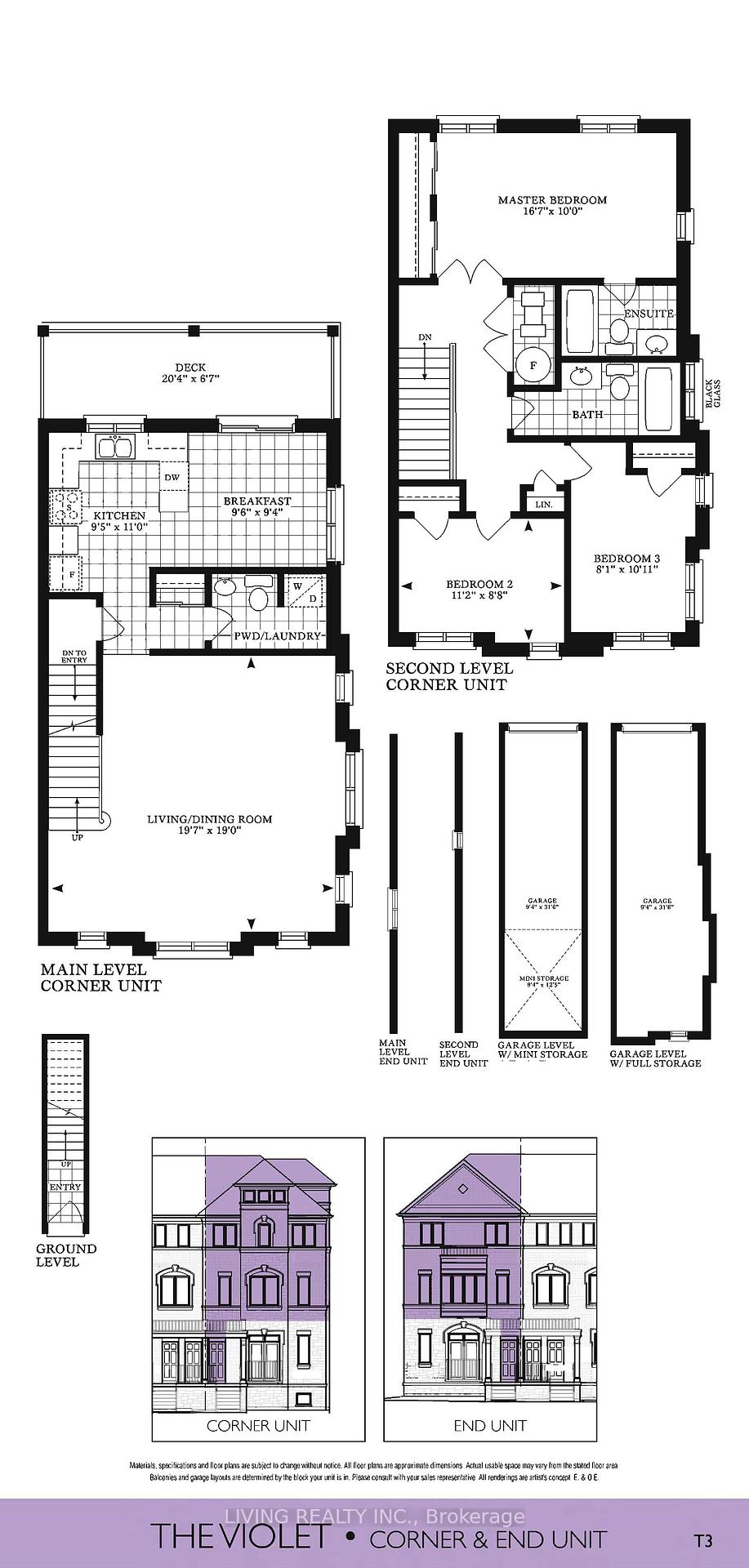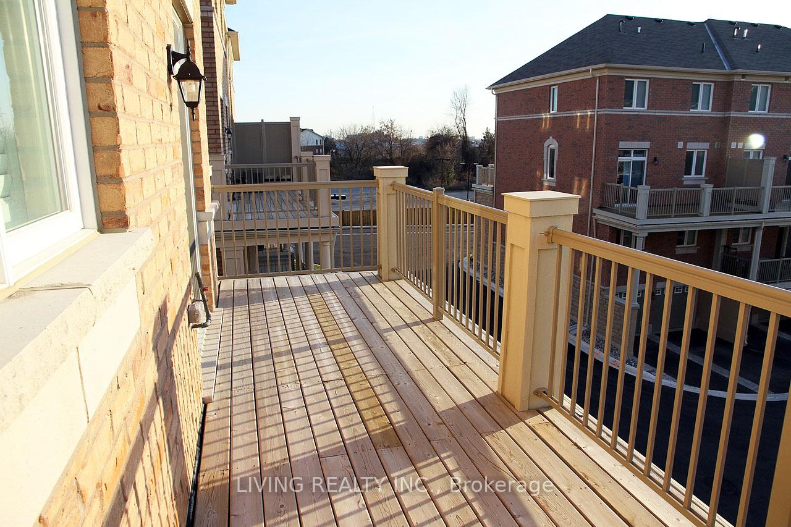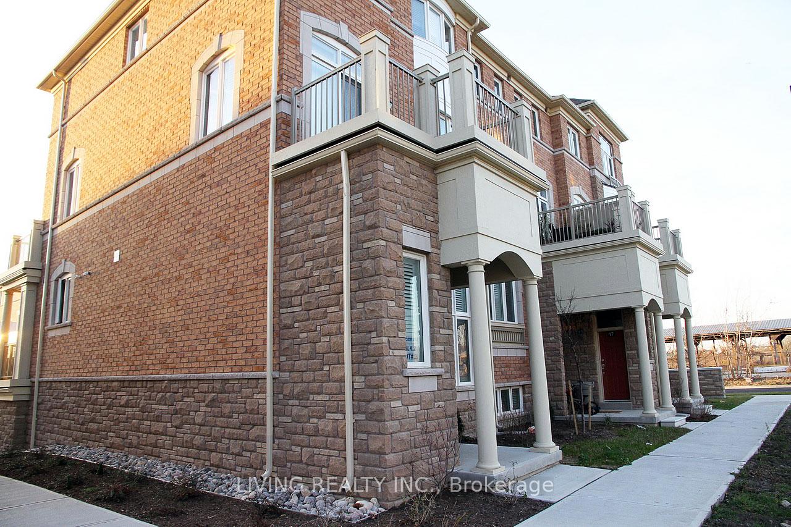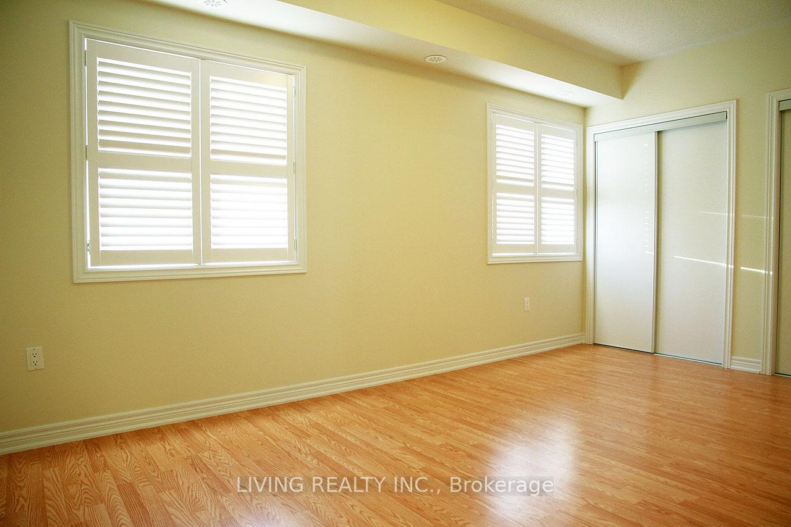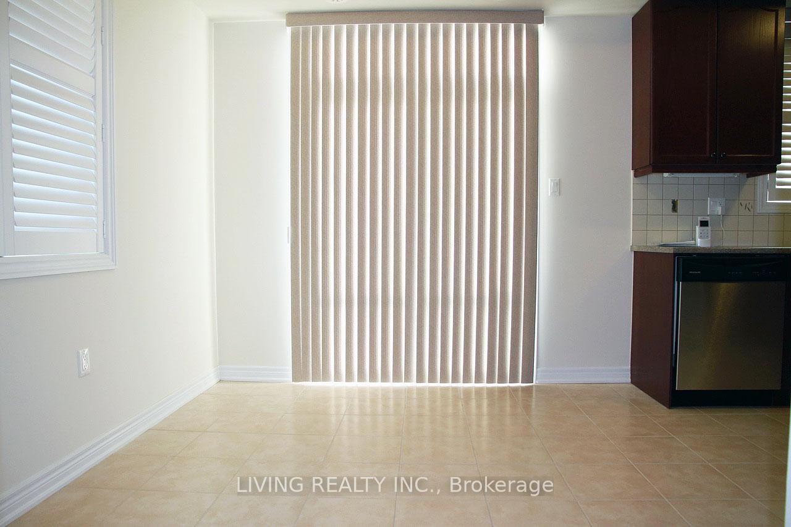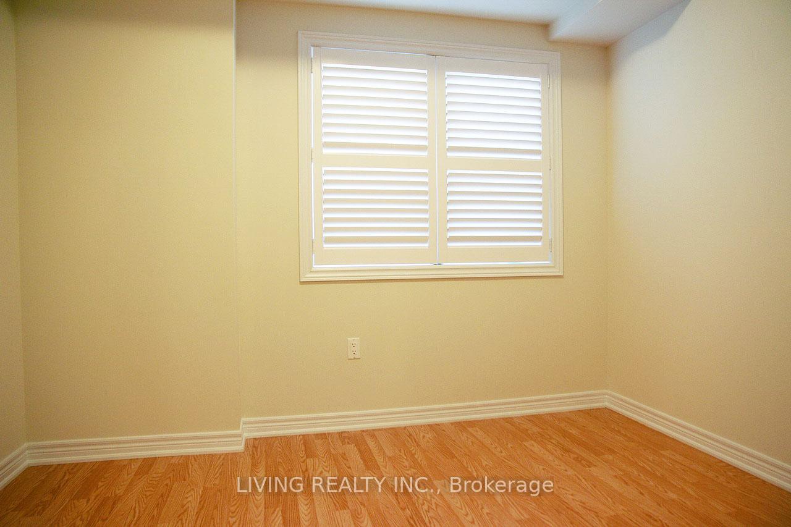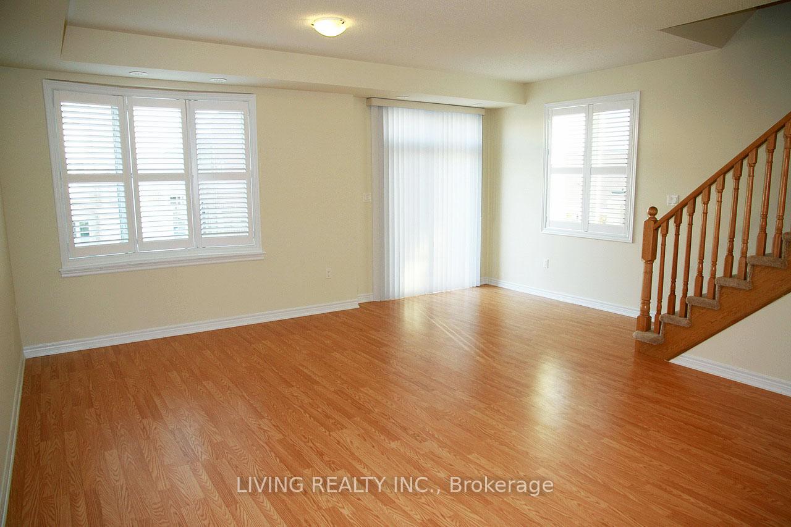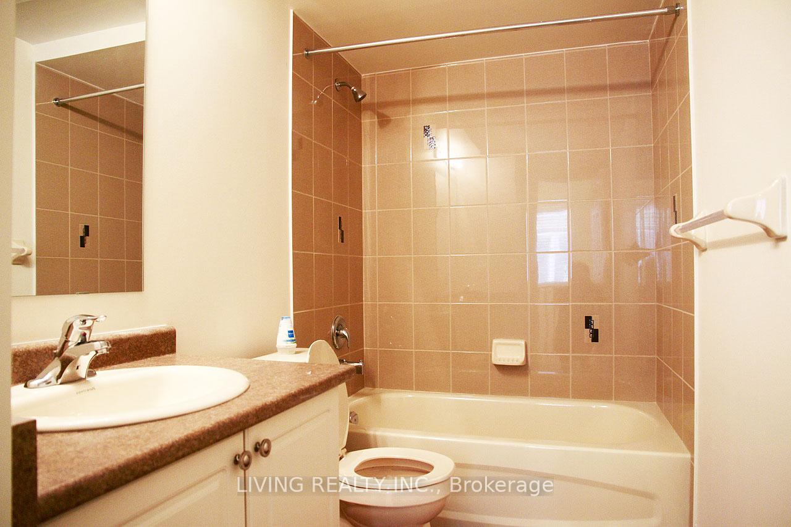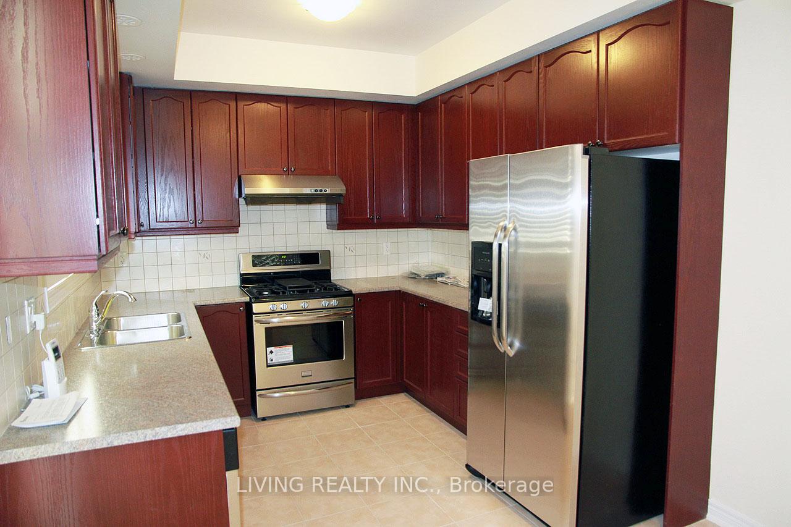$3,380
Available - For Rent
Listing ID: N11901875
13 Dearie Lane , Markham, L3R 2L8, Ontario
| Approx. 1465 sq.ft. end unit with windows open to East, South & West. Front door facing parkette. 9ft ceilings. 6.5m X 2m Deck. Gas BBQ allowed. Walk to Pacific Mall, Milliken Mills High School, VIVA Bus, TTC & Milliken Mills GO Train Station. No pets & non-smokers. Tenant responsible for hydro, heat & hot water tank rental. |
| Extras: Stainless Steel Gas Range, Fridge, Dishwasher, Hood Fan. White stack washer/dryer. Shutter Blinds throughout. Heat Recovery Ventilation System. Hot/Cold water tap in garage. Remote open Garage Door. |
| Price | $3,380 |
| Address: | 13 Dearie Lane , Markham, L3R 2L8, Ontario |
| Province/State: | Ontario |
| Condo Corporation No | YRSC |
| Level | 1 |
| Unit No | 20 |
| Directions/Cross Streets: | Old Kennedy & Steeles |
| Rooms: | 7 |
| Bedrooms: | 3 |
| Bedrooms +: | |
| Kitchens: | 1 |
| Family Room: | N |
| Basement: | None |
| Furnished: | N |
| Approximatly Age: | 11-15 |
| Property Type: | Condo Townhouse |
| Style: | Stacked Townhse |
| Exterior: | Brick, Stone |
| Garage Type: | Built-In |
| Garage(/Parking)Space: | 1.00 |
| Drive Parking Spaces: | 1 |
| Park #1 | |
| Parking Type: | Owned |
| Exposure: | E |
| Balcony: | Open |
| Locker: | None |
| Pet Permited: | N |
| Approximatly Age: | 11-15 |
| Approximatly Square Footage: | 1400-1599 |
| Building Amenities: | Bbqs Allowed, Visitor Parking |
| Property Features: | Library, Park, Place Of Worship, Public Transit, School |
| Water Included: | Y |
| Common Elements Included: | Y |
| Parking Included: | Y |
| Building Insurance Included: | Y |
| Fireplace/Stove: | N |
| Heat Source: | Gas |
| Heat Type: | Forced Air |
| Central Air Conditioning: | Central Air |
| Laundry Level: | Main |
| Ensuite Laundry: | Y |
| Although the information displayed is believed to be accurate, no warranties or representations are made of any kind. |
| LIVING REALTY INC. |
|
|

Sarah Saberi
Sales Representative
Dir:
416-890-7990
Bus:
905-731-2000
Fax:
905-886-7556
| Book Showing | Email a Friend |
Jump To:
At a Glance:
| Type: | Condo - Condo Townhouse |
| Area: | York |
| Municipality: | Markham |
| Neighbourhood: | Milliken Mills East |
| Style: | Stacked Townhse |
| Approximate Age: | 11-15 |
| Beds: | 3 |
| Baths: | 3 |
| Garage: | 1 |
| Fireplace: | N |
Locatin Map:

