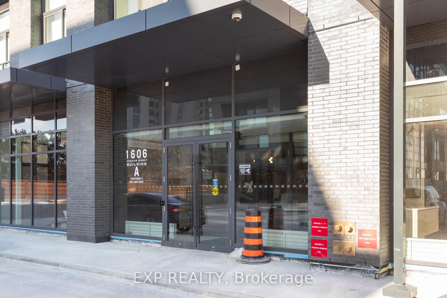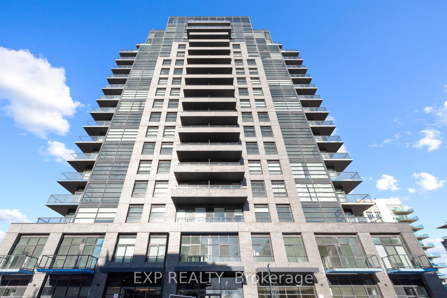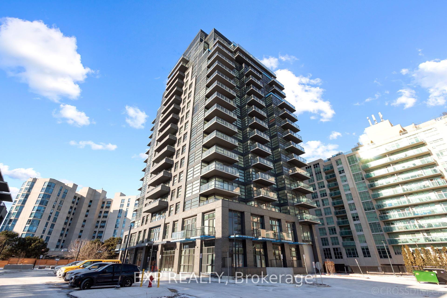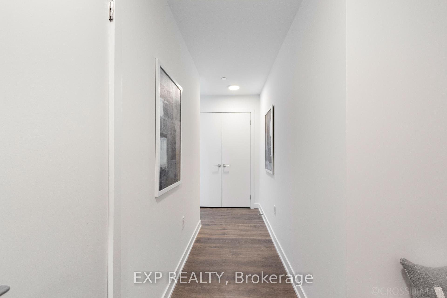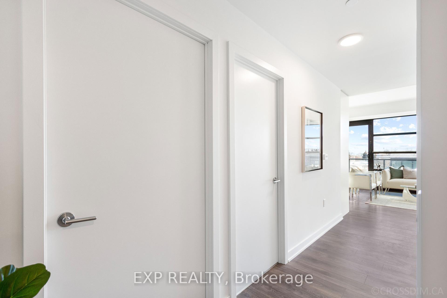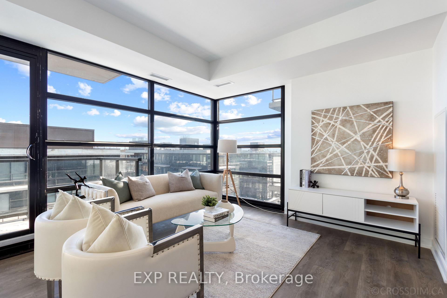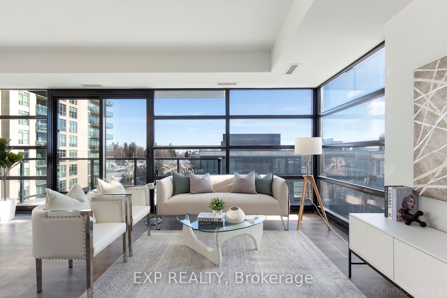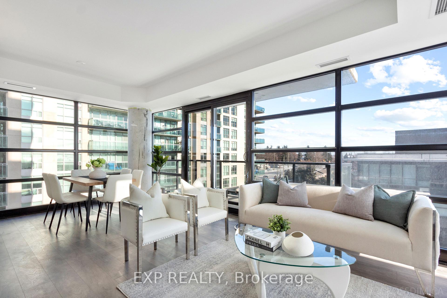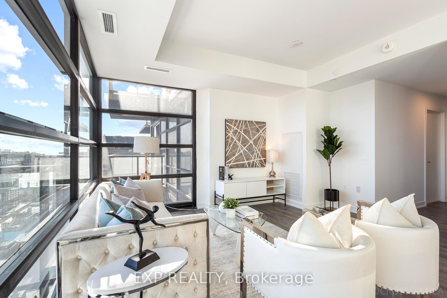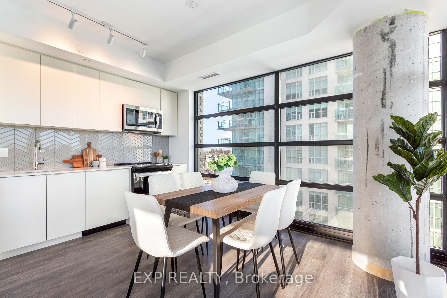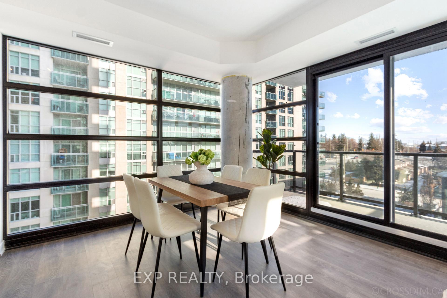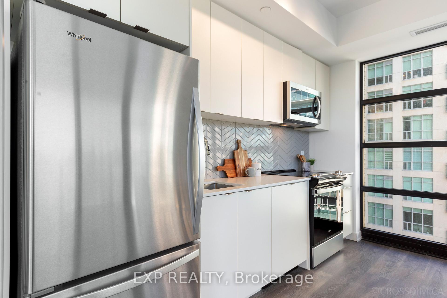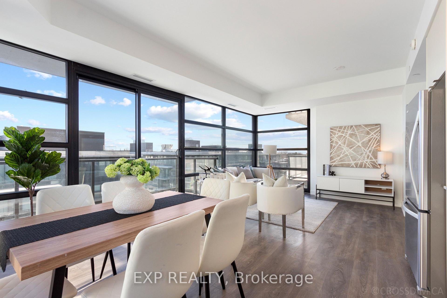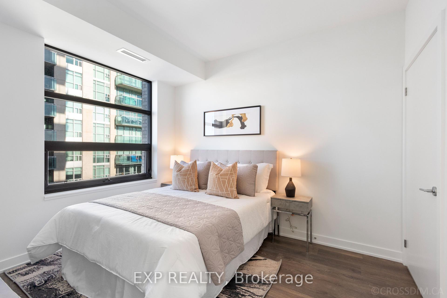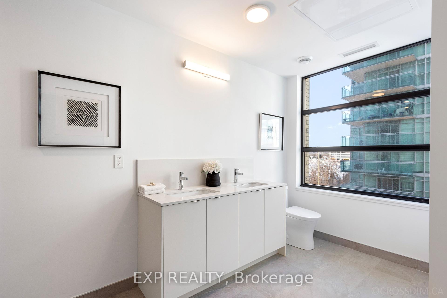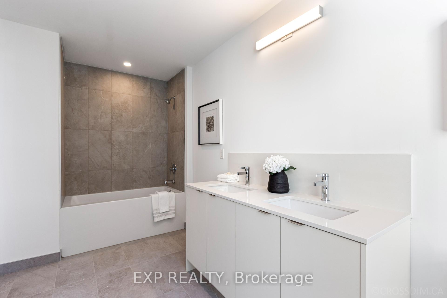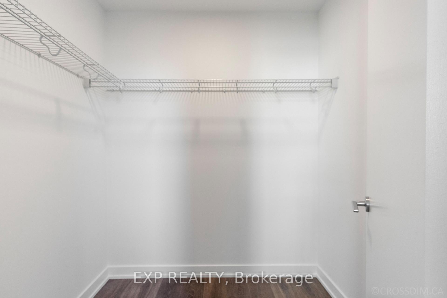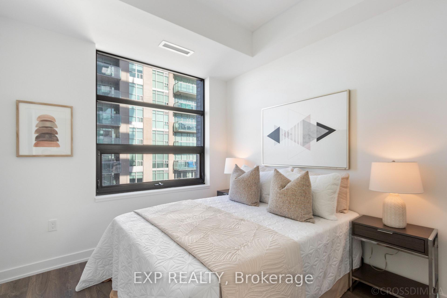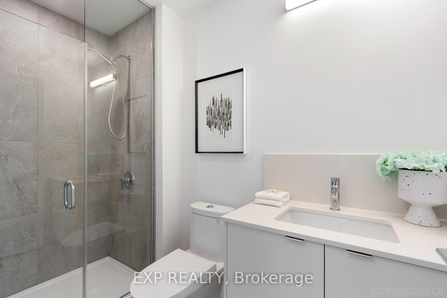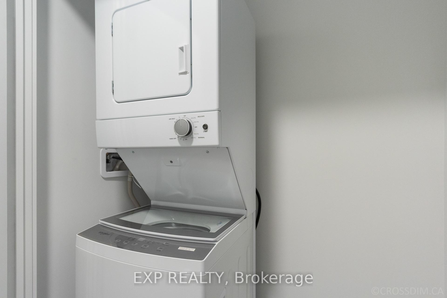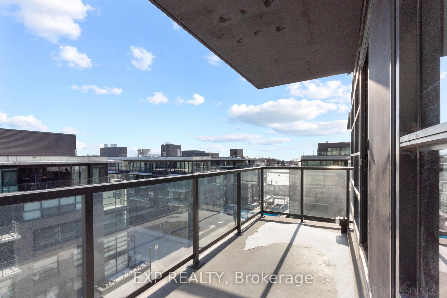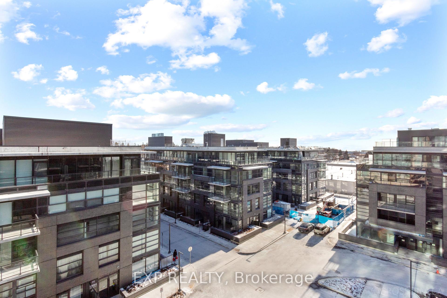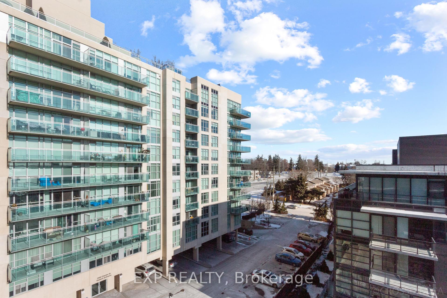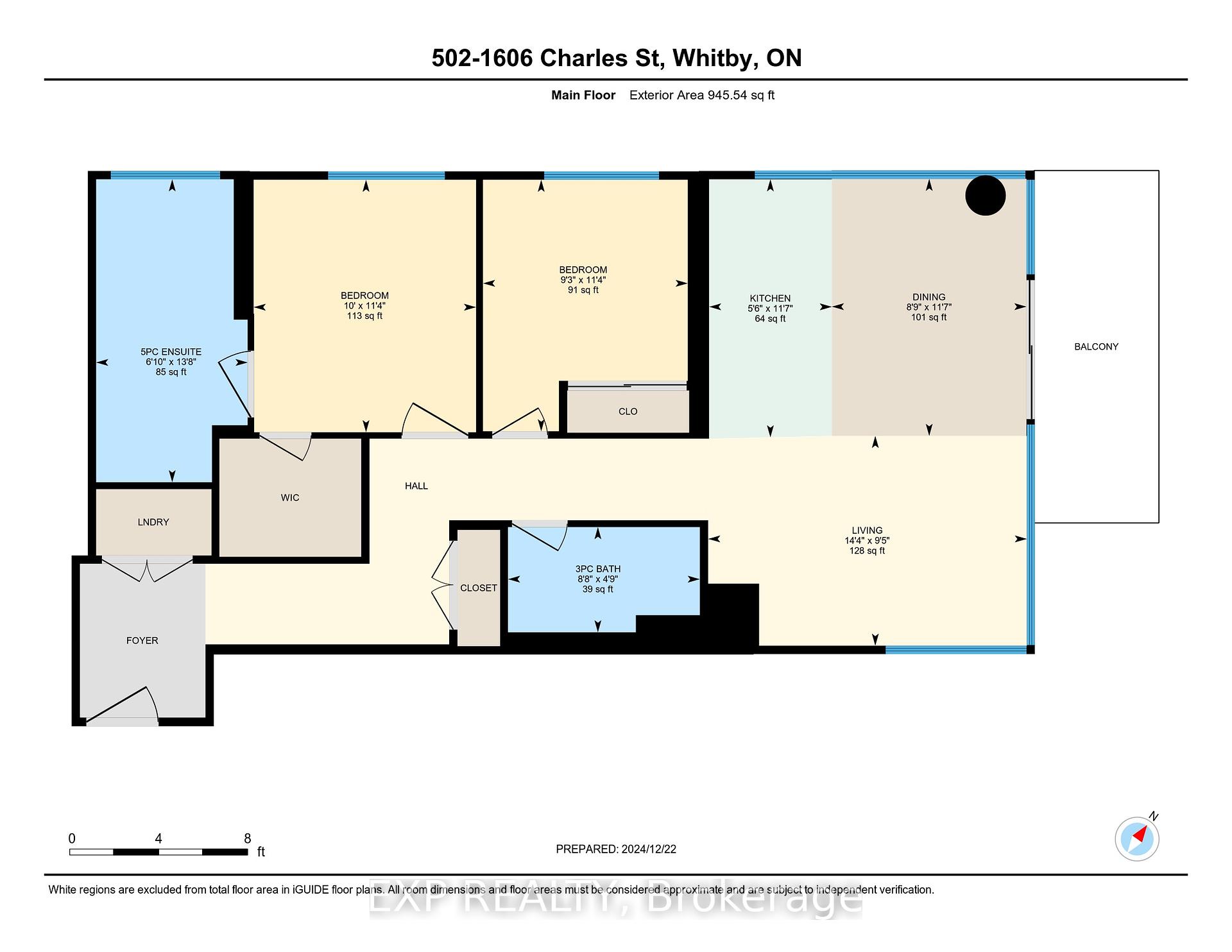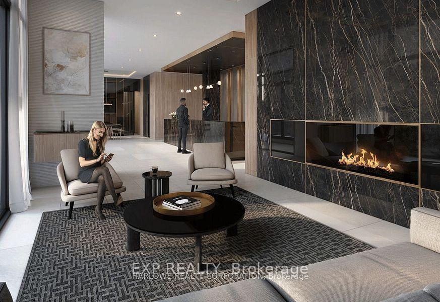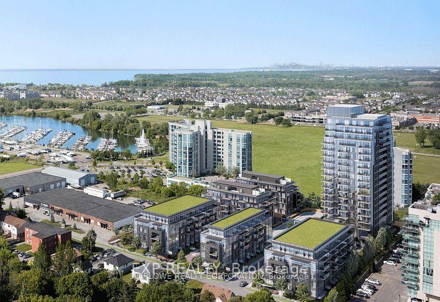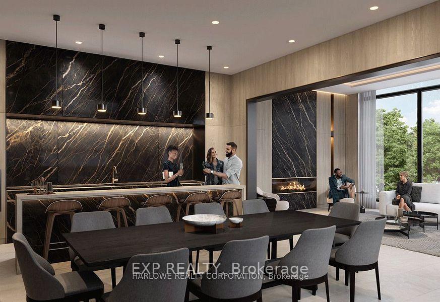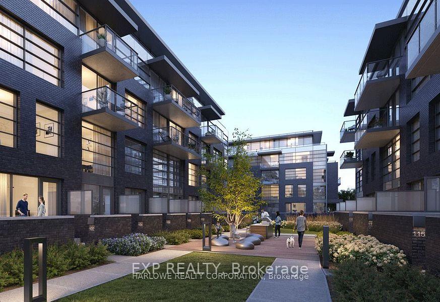$699,000
Available - For Sale
Listing ID: E11901945
1606 Charles St , Whitby, L1N 0P1, Ontario
| Discover waterfront living at its finest with this stunning 2-bedroom, 2-bathroom condo at The Landing, Whitby Harbour's premier development. This modern unit includes 1 parking space and 1 locker, offering convenience and style in an unbeatable location.Situated close to shopping, dining, entertainment, Whitbys top-rated schools, and Lakeridge Health Whitby Hospital, this home is surrounded by parks, waterfront trails, and the Iroquois Park Sports Centre.The Landing Condo provides exceptional amenities, including a state-of-the-art fitness center, yoga studio, private and open collaboration workspaces, a dog wash area, bike wash/repair space, a lounge, and an event room with an outdoor terrace perfect for barbecuing and social gatherings. Experience the perfect blend of comfort and luxury, just steps from serene lake views, vibrant community amenities, and easy access to transit. Dont miss the chance to call this vibrant and luxurious community your address home! |
| Extras: **Maintenance Fee is calculated based on Builders Price List, final maintenace fee to be provided by the builder's lawyer** |
| Price | $699,000 |
| Taxes: | $3270.76 |
| Maintenance Fee: | 506.94 |
| Address: | 1606 Charles St , Whitby, L1N 0P1, Ontario |
| Province/State: | Ontario |
| Condo Corporation No | TBD |
| Level | 5 |
| Unit No | 502 |
| Directions/Cross Streets: | Victoria St W & Brock St S. |
| Rooms: | 5 |
| Bedrooms: | 2 |
| Bedrooms +: | |
| Kitchens: | 1 |
| Family Room: | Y |
| Basement: | None |
| Property Type: | Condo Apt |
| Style: | Apartment |
| Exterior: | Brick |
| Garage Type: | Underground |
| Garage(/Parking)Space: | 1.00 |
| Drive Parking Spaces: | 0 |
| Park #1 | |
| Parking Type: | Owned |
| Exposure: | Se |
| Balcony: | Encl |
| Locker: | Owned |
| Pet Permited: | Restrict |
| Retirement Home: | N |
| Approximatly Square Footage: | 900-999 |
| Building Amenities: | Concierge, Gym, Indoor Pool, Party/Meeting Room, Visitor Parking |
| Maintenance: | 506.94 |
| Water Included: | Y |
| Common Elements Included: | Y |
| Fireplace/Stove: | N |
| Heat Source: | Gas |
| Heat Type: | Forced Air |
| Central Air Conditioning: | Central Air |
| Laundry Level: | Main |
| Elevator Lift: | Y |
$
%
Years
This calculator is for demonstration purposes only. Always consult a professional
financial advisor before making personal financial decisions.
| Although the information displayed is believed to be accurate, no warranties or representations are made of any kind. |
| EXP REALTY |
|
|

Sarah Saberi
Sales Representative
Dir:
416-890-7990
Bus:
905-731-2000
Fax:
905-886-7556
| Virtual Tour | Book Showing | Email a Friend |
Jump To:
At a Glance:
| Type: | Condo - Condo Apt |
| Area: | Durham |
| Municipality: | Whitby |
| Neighbourhood: | Port Whitby |
| Style: | Apartment |
| Tax: | $3,270.76 |
| Maintenance Fee: | $506.94 |
| Beds: | 2 |
| Baths: | 2 |
| Garage: | 1 |
| Fireplace: | N |
Locatin Map:
Payment Calculator:

