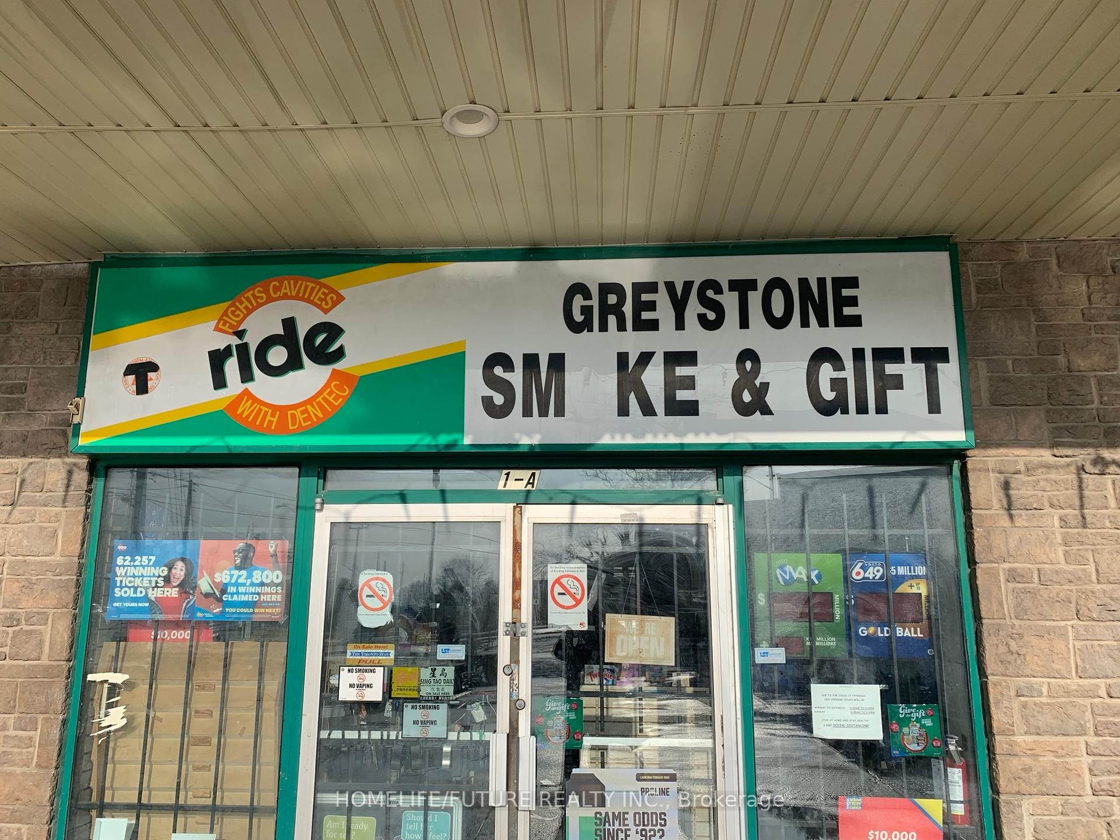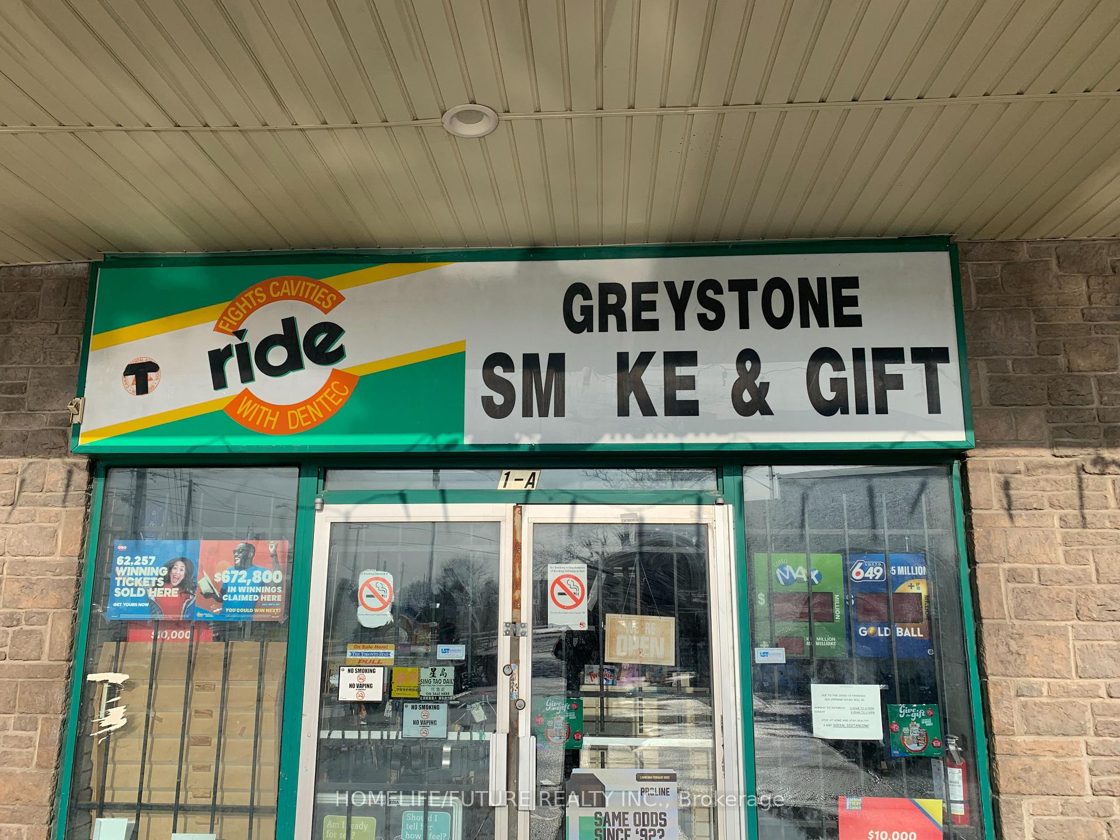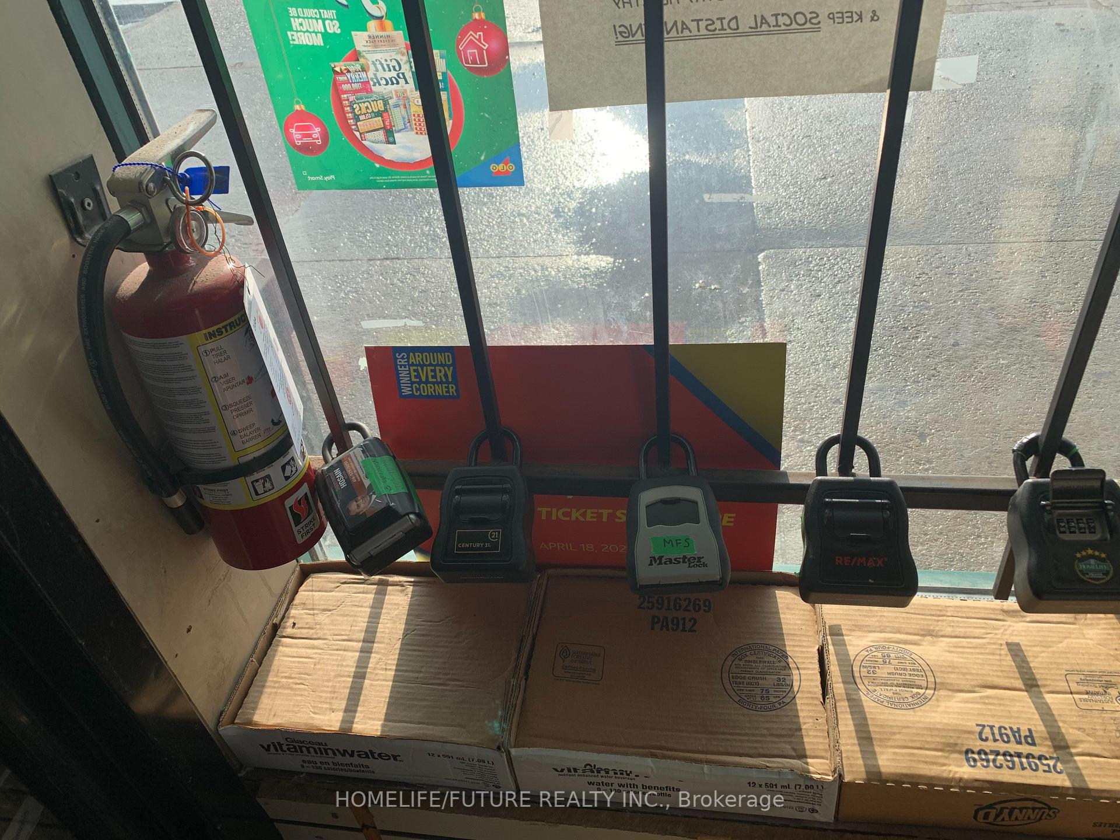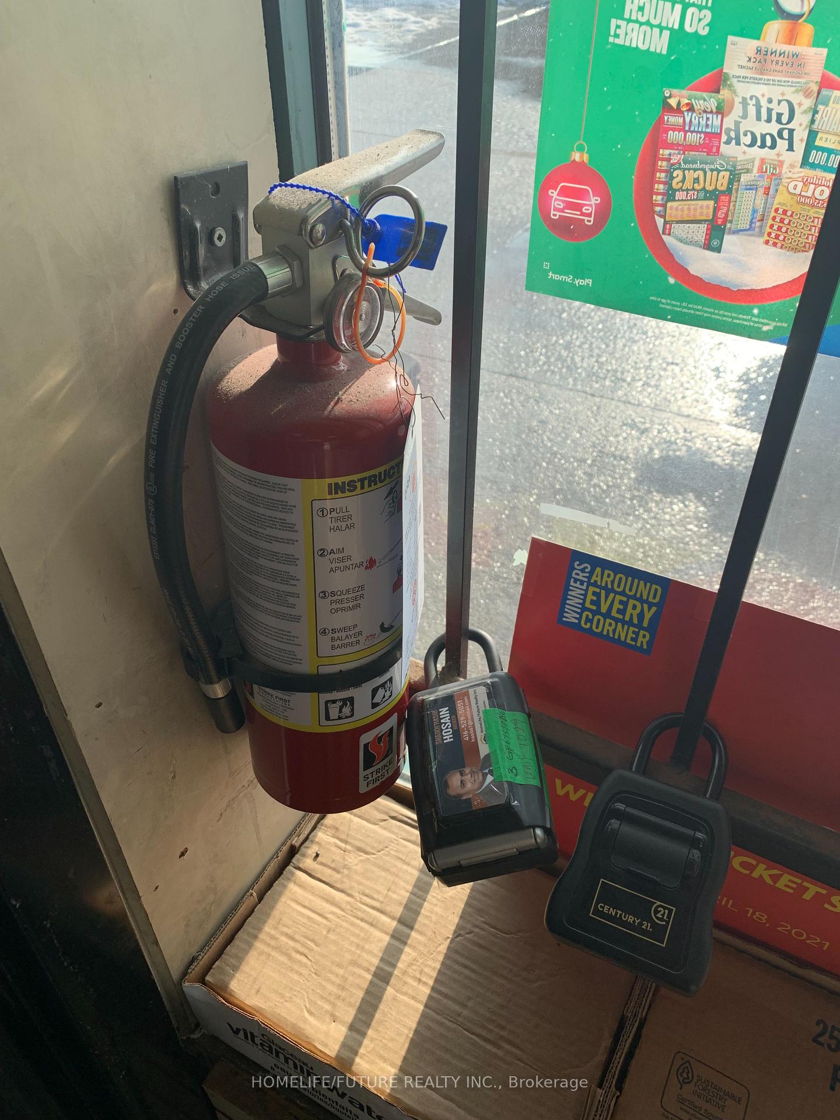$3,000
Available - For Rent
Listing ID: E11896748
3 Greystone Walk Dr , Unit 1029, Toronto, M1K 5J4, Ontario
| Excellent Tridel build Fabulous property in Great desirable location *One of Best Condos in Scarborough* Maintenance includes all utilities, Hydro, Gas Water, Building Insurance and Unbeatable amities such as indoor & Outdoor Swimming Pool, Hot tub, Sauna, Squash, tennis Courts, Gym, Theater Ballroom, Party room, Reading Area. Immaculately Maintained building. just beautifully renovated very bright & Spacious sunny South exposure Corner Unit. 1150 Sq/Ft of elegance and style large balcony with stunning Unobstructed panoramic lake and Toronto skyline Views, Large size Prime bed with closet bright well sized 2nd Bedrooms with glass door large closet, specious living & dining Area, great or Entertaining, childcare 8 min walk. Gated community. Big Grounds for mooning and evening walk. Tons o Covered visitor parking. rooftop Garden. Greystone Plaza Across street with Grocery and others. TTC at the door, 2 go Stations, Eglinton LRT, Kennedy and Warden Subway station very close, Easy commute to Downtown and other part of the City. STC, All Big Box Stores, Banks, Gas Station, Place of Worship, Hospital are near by. Family friendly, vibrant, Contemporary, RH King School area. |
| Price | $3,000 |
| Address: | 3 Greystone Walk Dr , Unit 1029, Toronto, M1K 5J4, Ontario |
| Province/State: | Ontario |
| Condo Corporation No | MTCC |
| Level | 10 |
| Unit No | 12 |
| Directions/Cross Streets: | Danforth Rd/Midland |
| Rooms: | 6 |
| Bedrooms: | 2 |
| Bedrooms +: | 1 |
| Kitchens: | 1 |
| Family Room: | N |
| Basement: | None |
| Furnished: | N |
| Property Type: | Condo Apt |
| Style: | Apartment |
| Exterior: | Brick |
| Garage Type: | Underground |
| Garage(/Parking)Space: | 1.00 |
| Drive Parking Spaces: | 0 |
| Park #1 | |
| Parking Type: | Owned |
| Exposure: | Se |
| Balcony: | Open |
| Locker: | None |
| Pet Permited: | Restrict |
| Approximatly Square Footage: | 1000-1199 |
| Hydro Included: | Y |
| Water Included: | Y |
| Common Elements Included: | Y |
| Heat Included: | Y |
| Parking Included: | Y |
| Building Insurance Included: | Y |
| Fireplace/Stove: | N |
| Heat Source: | Gas |
| Heat Type: | Forced Air |
| Central Air Conditioning: | Central Air |
| Ensuite Laundry: | Y |
| Although the information displayed is believed to be accurate, no warranties or representations are made of any kind. |
| HOMELIFE/FUTURE REALTY INC. |
|
|

Sarah Saberi
Sales Representative
Dir:
416-890-7990
Bus:
905-731-2000
Fax:
905-886-7556
| Book Showing | Email a Friend |
Jump To:
At a Glance:
| Type: | Condo - Condo Apt |
| Area: | Toronto |
| Municipality: | Toronto |
| Neighbourhood: | Kennedy Park |
| Style: | Apartment |
| Beds: | 2+1 |
| Baths: | 2 |
| Garage: | 1 |
| Fireplace: | N |
Locatin Map:







