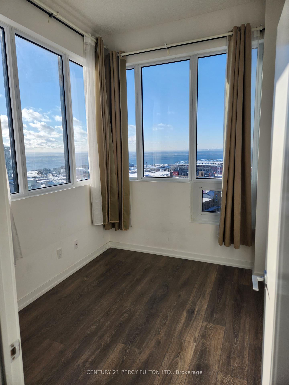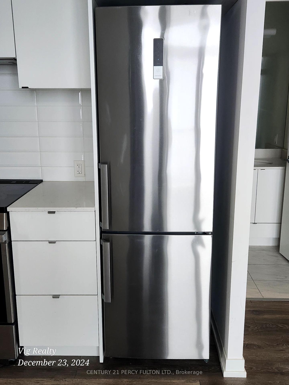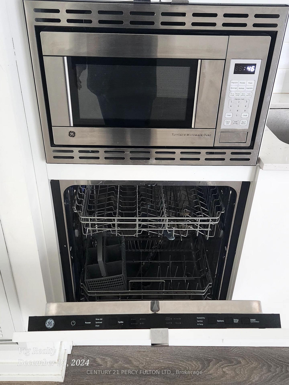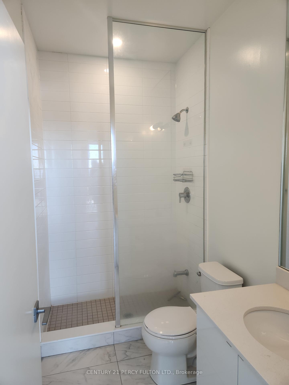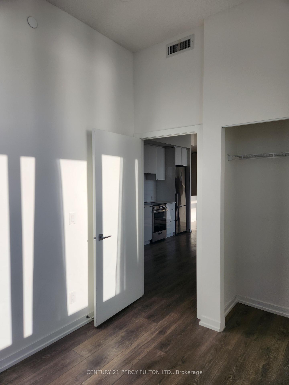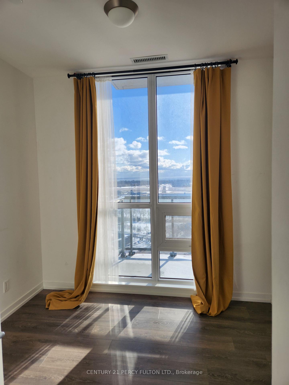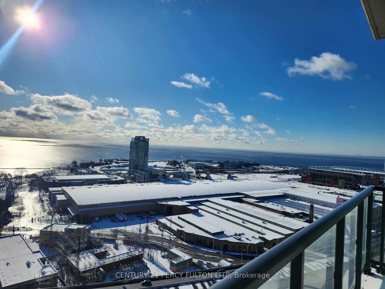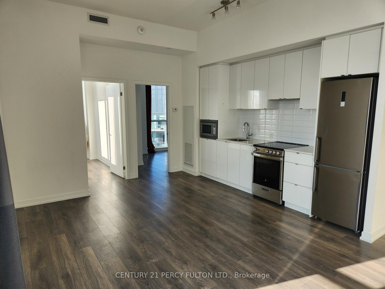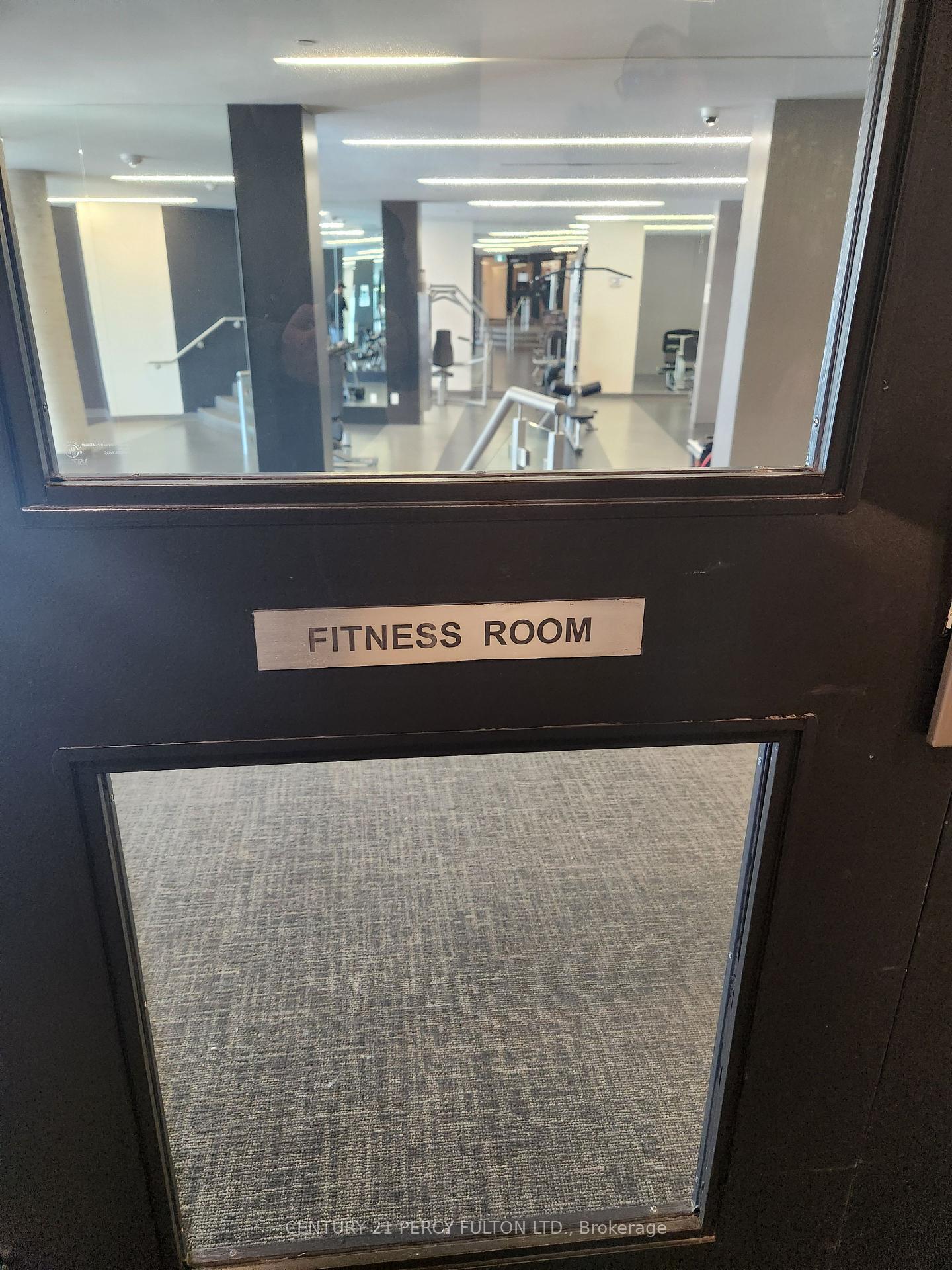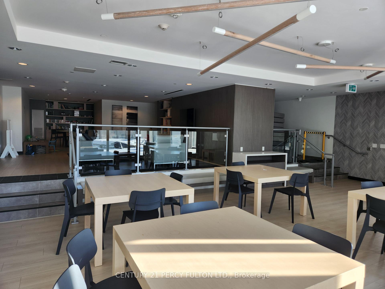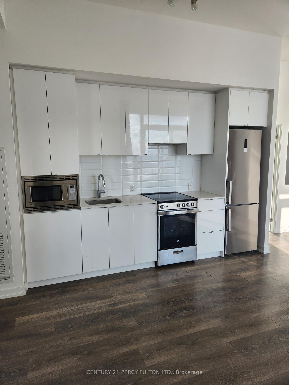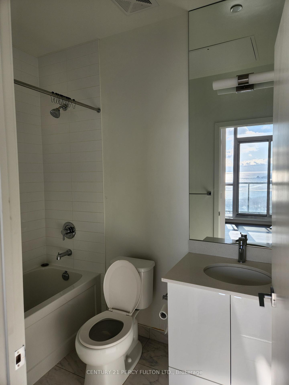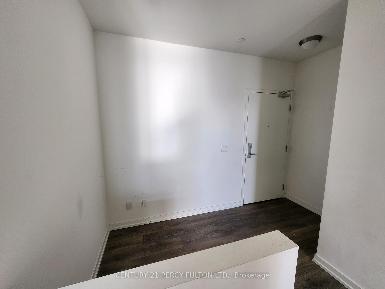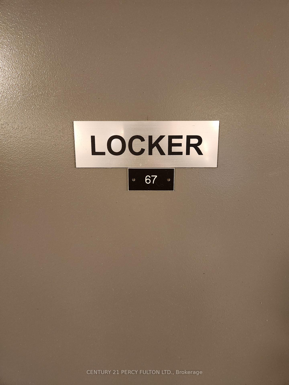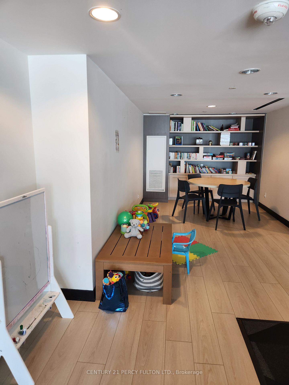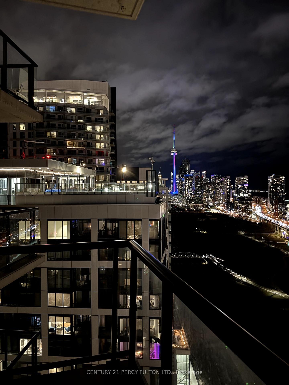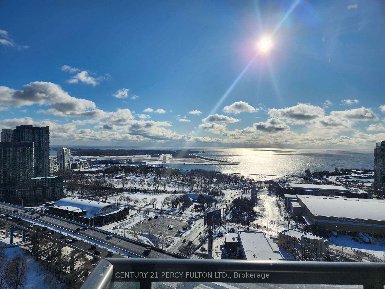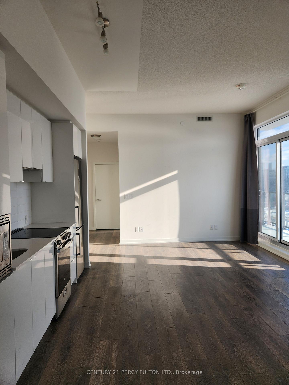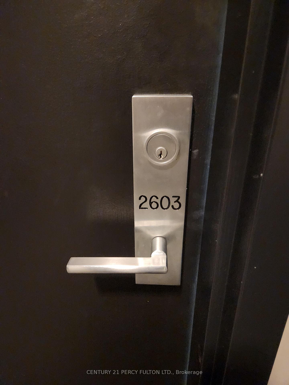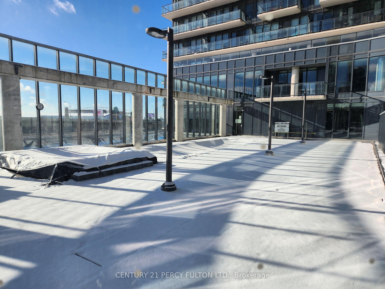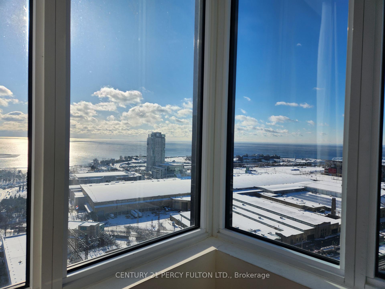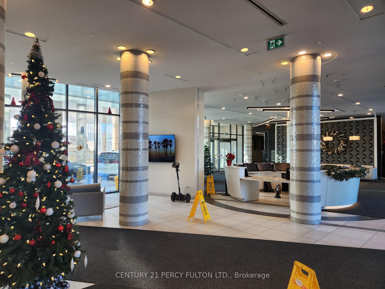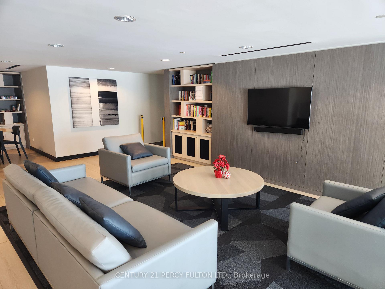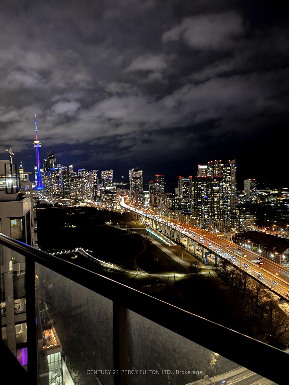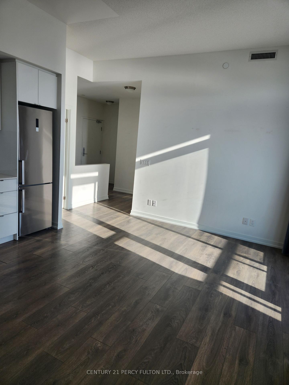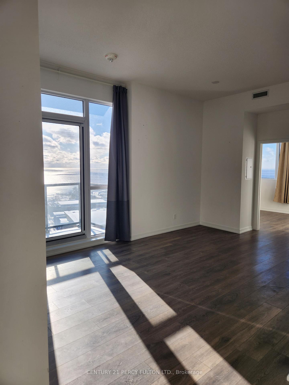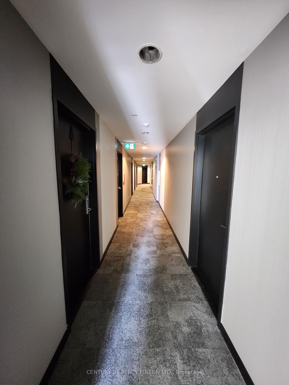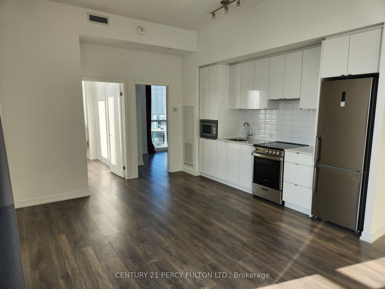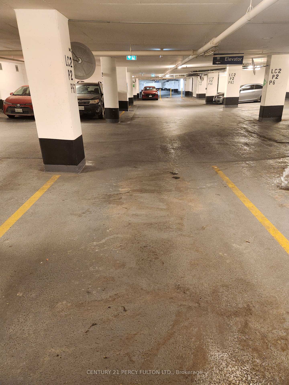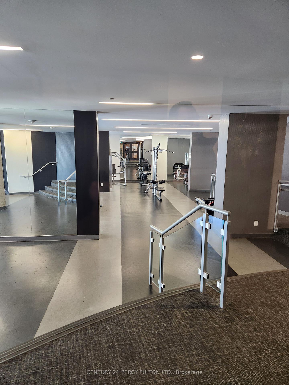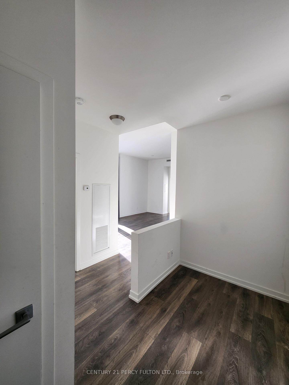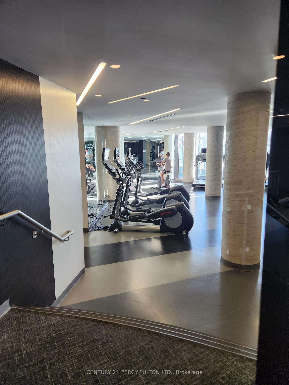$3,900
Available - For Rent
Listing ID: C11901962
49 East Liberty St , Unit 2603, Toronto, M6K 0B2, Ontario
| Pristine and Spacious Executive lower penthouse Suite! Newly built, this South-facing unit features 3 bedrooms, 2 full bathrooms, and an open den/office area, plus a balcony with stunning S/W lake views from every window. Boasting 9-ft ceilings and floor-to-ceiling windows, the space is filled with natural light. Highlights include premium laminate flooring, stainless steel appliances, parking, and locker. Located in the heart of East Liberty Village, enjoy world-class amenities and the convenience of a short walk to groceries, shops, restaurants, the lake, and transit. Amenities include a fully equipped fitness center, outdoor lounge with lap pool, hot tub, rooftop deck/garden, BBQ area, yoga studio, media room, party room, and guest suites. |
| Extras: S/S Fridge, Stove, Dishwasher, Washer & Dryer, Microwave, All Electrical Light Fixtures And All Window Coverings, 1 Parking & 1 Locker, free visitor parking |
| Price | $3,900 |
| Address: | 49 East Liberty St , Unit 2603, Toronto, M6K 0B2, Ontario |
| Province/State: | Ontario |
| Condo Corporation No | TSCP |
| Level | 26 |
| Unit No | 3 |
| Locker No | 67 |
| Directions/Cross Streets: | E Liberty St/Strachan |
| Rooms: | 5 |
| Rooms +: | 1 |
| Bedrooms: | 3 |
| Bedrooms +: | 1 |
| Kitchens: | 1 |
| Family Room: | N |
| Basement: | None |
| Furnished: | N |
| Approximatly Age: | 0-5 |
| Property Type: | Condo Apt |
| Style: | Apartment |
| Exterior: | Concrete |
| Garage Type: | Underground |
| Garage(/Parking)Space: | 1.00 |
| Drive Parking Spaces: | 0 |
| Park #1 | |
| Parking Type: | Owned |
| Exposure: | S |
| Balcony: | Open |
| Locker: | Owned |
| Pet Permited: | Restrict |
| Approximatly Age: | 0-5 |
| Approximatly Square Footage: | 800-899 |
| Property Features: | Arts Centre, Clear View, Lake/Pond, Park, Public Transit, Waterfront |
| Common Elements Included: | Y |
| Heat Included: | Y |
| Parking Included: | Y |
| Building Insurance Included: | Y |
| Fireplace/Stove: | N |
| Heat Source: | Gas |
| Heat Type: | Forced Air |
| Central Air Conditioning: | Central Air |
| Laundry Level: | Main |
| Although the information displayed is believed to be accurate, no warranties or representations are made of any kind. |
| CENTURY 21 PERCY FULTON LTD. |
|
|

Sarah Saberi
Sales Representative
Dir:
416-890-7990
Bus:
905-731-2000
Fax:
905-886-7556
| Book Showing | Email a Friend |
Jump To:
At a Glance:
| Type: | Condo - Condo Apt |
| Area: | Toronto |
| Municipality: | Toronto |
| Neighbourhood: | Niagara |
| Style: | Apartment |
| Approximate Age: | 0-5 |
| Beds: | 3+1 |
| Baths: | 2 |
| Garage: | 1 |
| Fireplace: | N |
Locatin Map:


