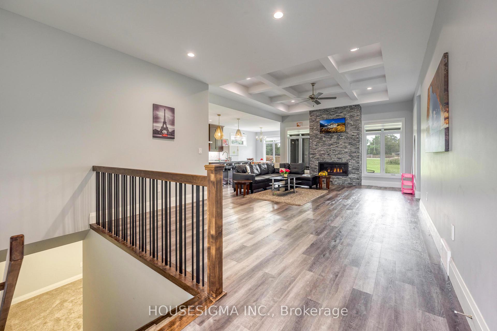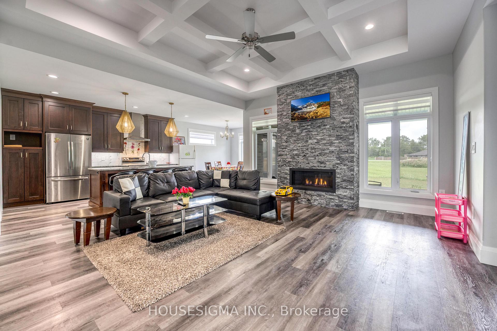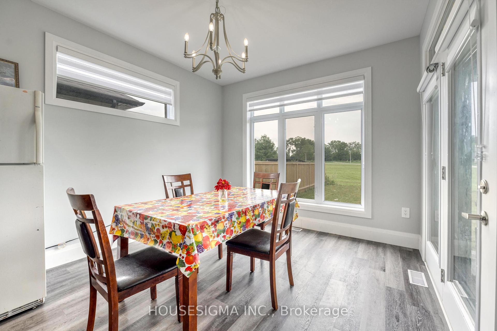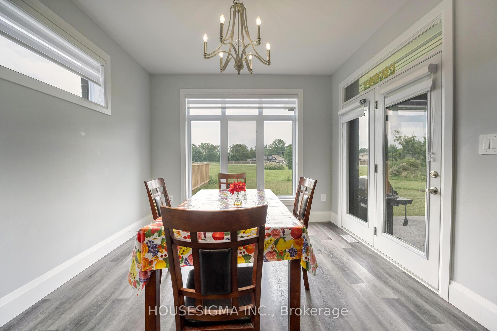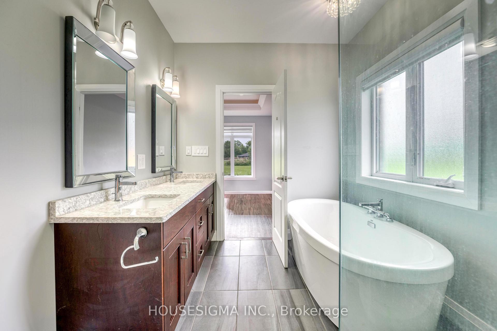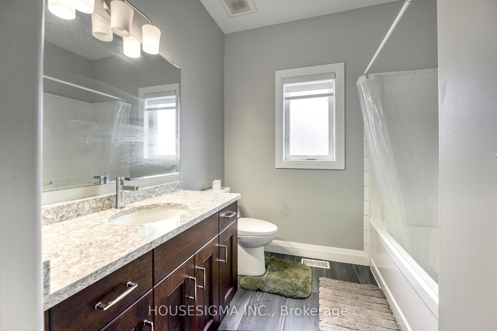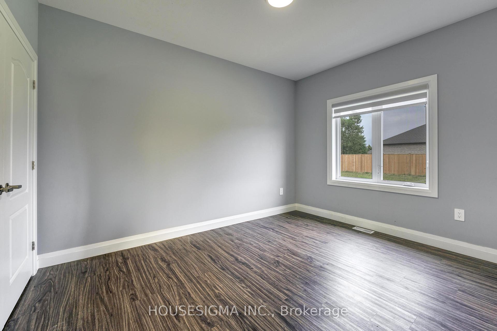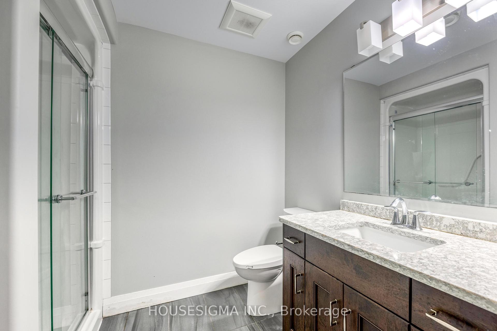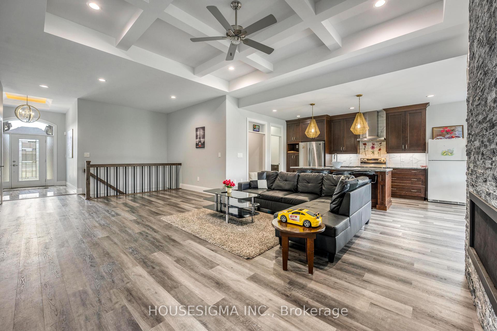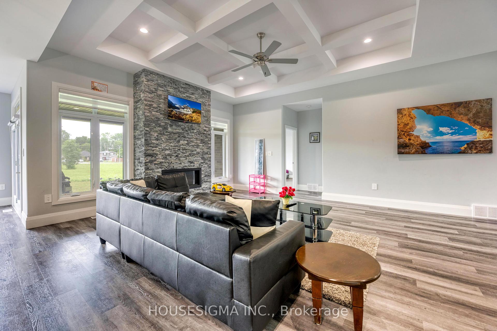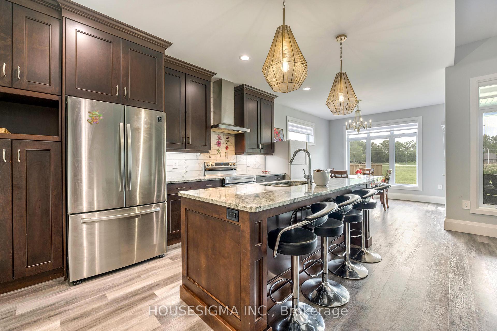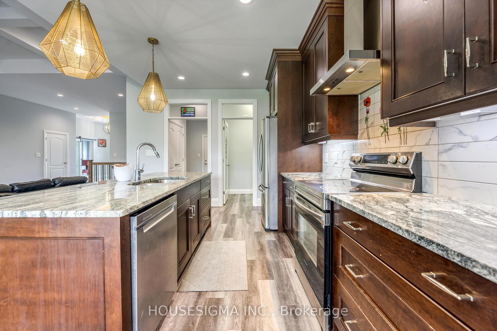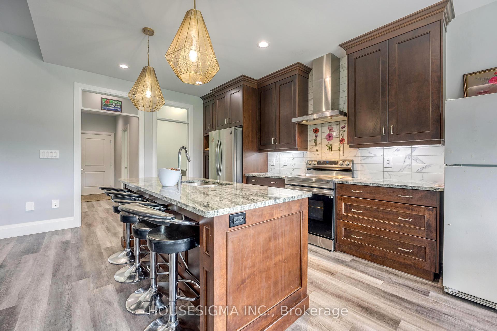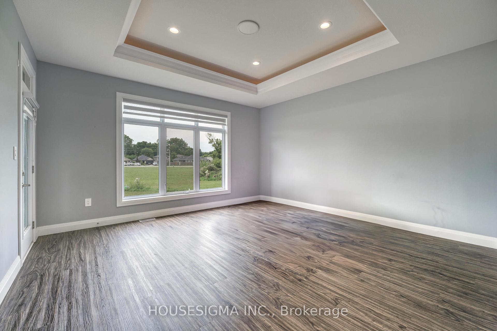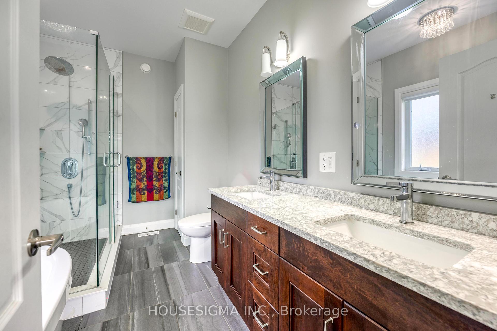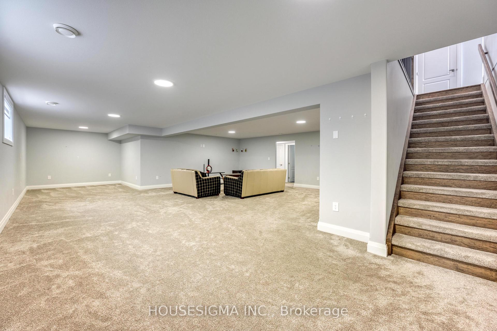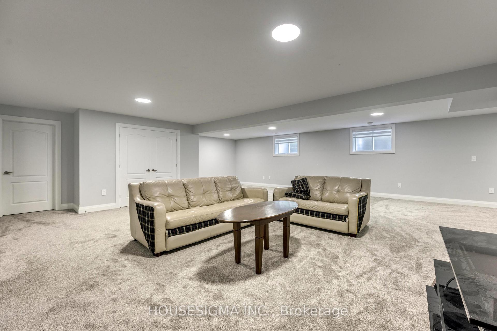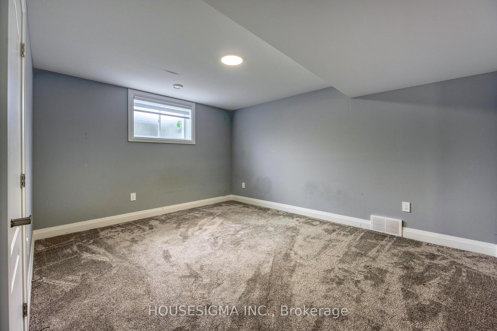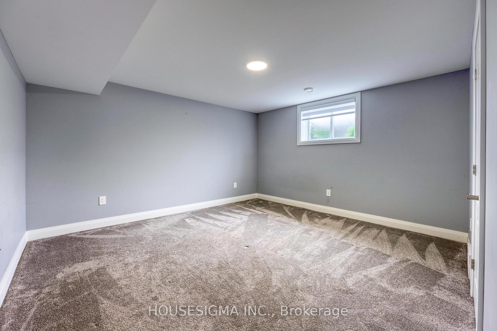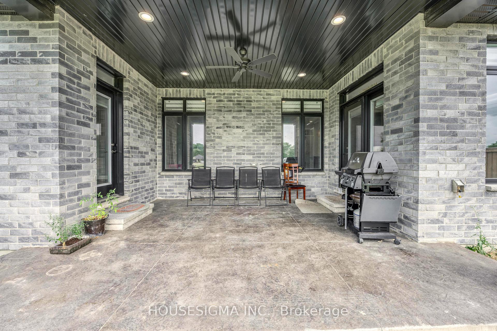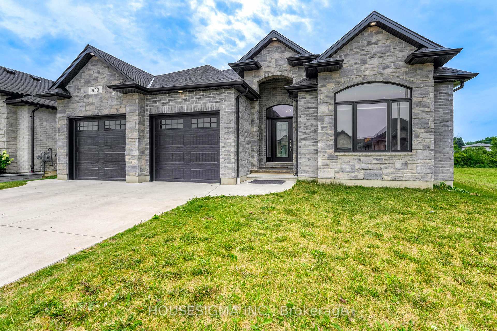$949,900
Available - For Sale
Listing ID: X9505981
883 Magnolia Lane , Sarnia, N7S 0G3, Ontario
| Better than new! This gorgeous brick and stone bungalow boasts all the quality finishes you expect. Nestled in the popular Rapids Parkway subdivision, it's just a short walk to excellent schools, nature trails, and parks, perfect for the growing and active family. The open-concept main level features high ceilings with elegant details, an inviting great room with a large gas fireplace and feature wall, and a stunning kitchen with granite countertops, an island, and a butler's pantry. The master retreat includes a walk-in closet and a luxurious 5-piece ensuite with a freestanding soaker tub. The finished basement is perfect for entertaining, with a huge rec room, two additional bedrooms, and a 3-piece bathroom. Enjoy outdoor gatherings on the massive covered porch and rear stamped concrete patio, accessible from the master bedroom. This home offers exceptional quality and convenience in a sought-after neighborhood, making it the perfect choice for your family. |
| Price | $949,900 |
| Taxes: | $6912.00 |
| Address: | 883 Magnolia Lane , Sarnia, N7S 0G3, Ontario |
| Directions/Cross Streets: | The Rapids Pkwy |
| Rooms: | 9 |
| Rooms +: | 4 |
| Bedrooms: | 3 |
| Bedrooms +: | 2 |
| Kitchens: | 1 |
| Family Room: | Y |
| Basement: | Finished, Full |
| Approximatly Age: | 0-5 |
| Property Type: | Detached |
| Style: | Bungalow |
| Exterior: | Brick, Stone |
| Garage Type: | Attached |
| (Parking/)Drive: | Pvt Double |
| Drive Parking Spaces: | 2 |
| Pool: | None |
| Approximatly Age: | 0-5 |
| Fireplace/Stove: | Y |
| Heat Source: | Gas |
| Heat Type: | Forced Air |
| Central Air Conditioning: | Central Air |
| Sewers: | Sewers |
| Water: | Municipal |
$
%
Years
This calculator is for demonstration purposes only. Always consult a professional
financial advisor before making personal financial decisions.
| Although the information displayed is believed to be accurate, no warranties or representations are made of any kind. |
| HOUSESIGMA INC. |
|
|

Sarah Saberi
Sales Representative
Dir:
416-890-7990
Bus:
905-731-2000
Fax:
905-886-7556
| Book Showing | Email a Friend |
Jump To:
At a Glance:
| Type: | Freehold - Detached |
| Area: | Lambton |
| Municipality: | Sarnia |
| Neighbourhood: | Sarnia |
| Style: | Bungalow |
| Approximate Age: | 0-5 |
| Tax: | $6,912 |
| Beds: | 3+2 |
| Baths: | 3 |
| Fireplace: | Y |
| Pool: | None |
Locatin Map:
Payment Calculator:

