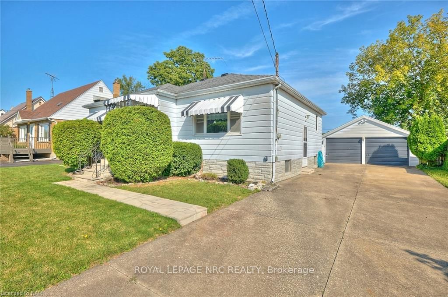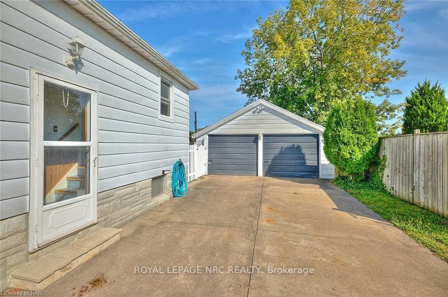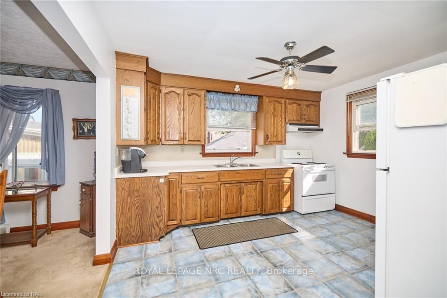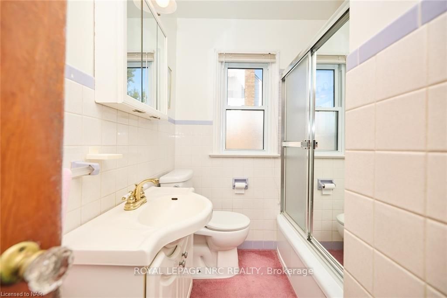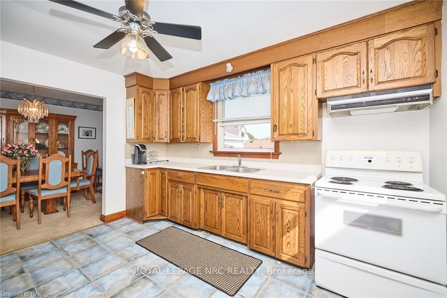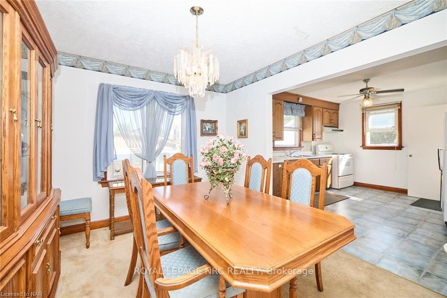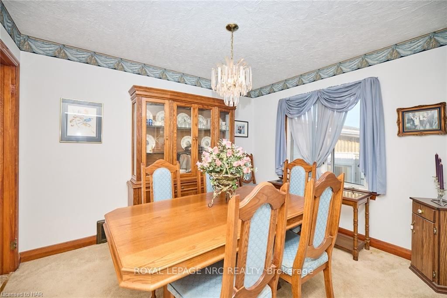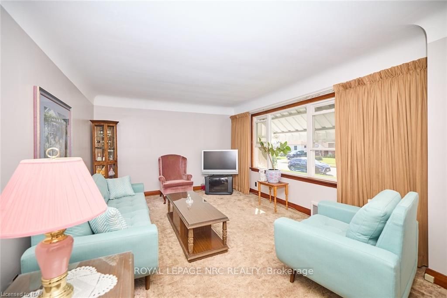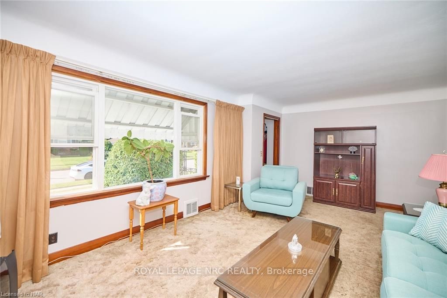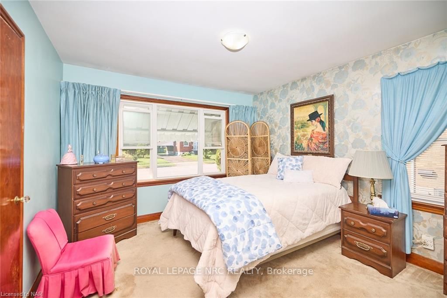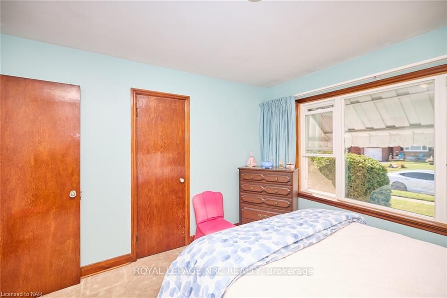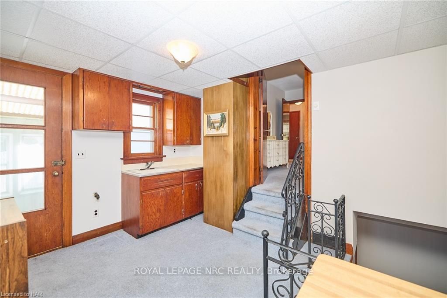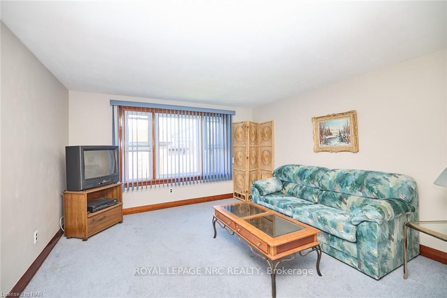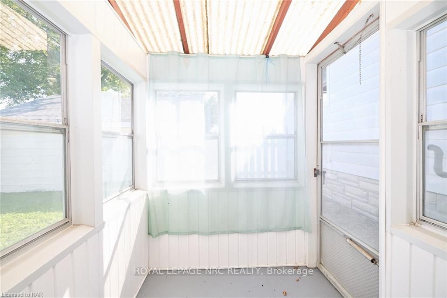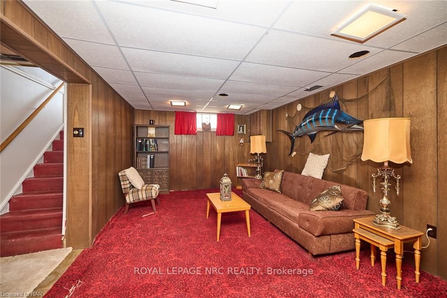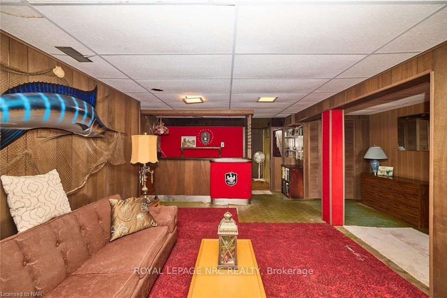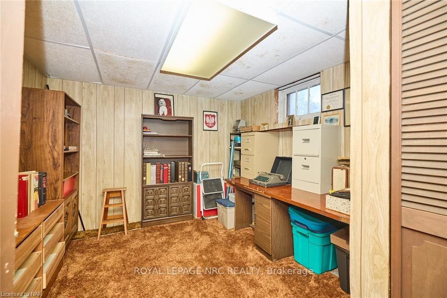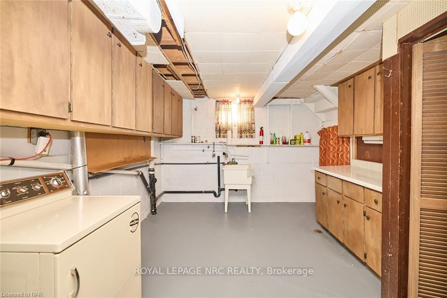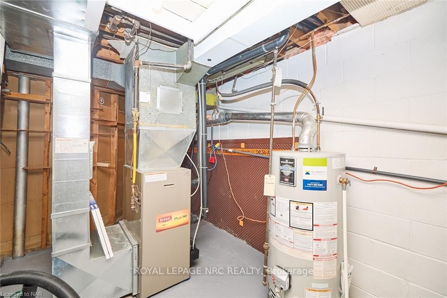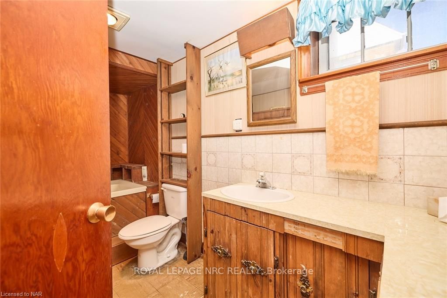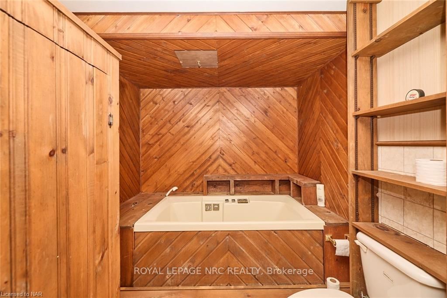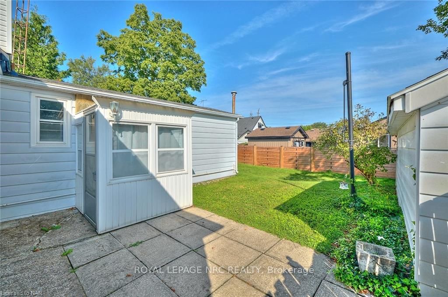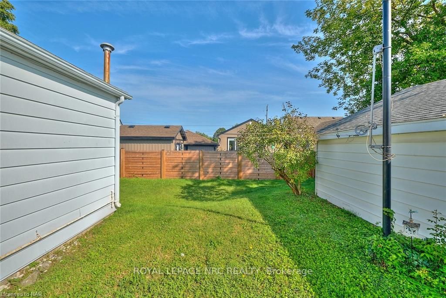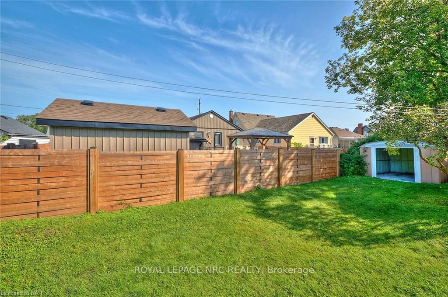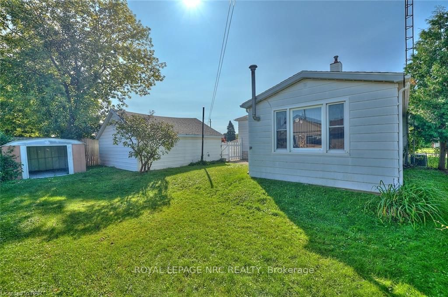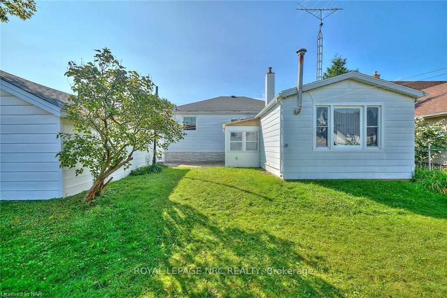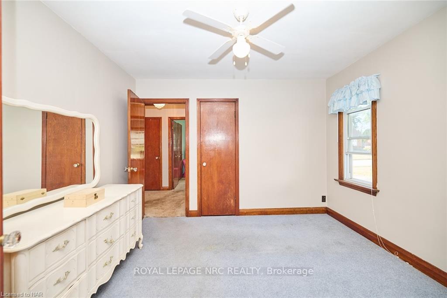$524,900
Available - For Sale
Listing ID: X9414377
6041 COHOLAN St , Niagara Falls, L2J 1K7, Ontario
| Welcome to you new home! 6041 Coholan Street is in a Great north end neighborhood in Niagara Falls. This one family home has been meticulously cared for by the original owners. This charming bungalow offers a fantastic opportunity to create your dream home in a family-friendly quiet & peaceful neighborhood. The unique floor plan boasts ample space for your growing family or visiting guests. The large bright kitchen & separate dining room overlook the backyard; the living room is @ the front of the house & offers lots of natural light from the large front window. There are 2 spacious bedrooms & 4pc bath on the main floor. The bdrm at the back of the house could be closed off to create a MAIN FLOOR in-law suite. Off this bdrm is a family room & potential kitchen area. There is a separate side door entrance to the potential in-law suite - ALL ON THE MAIN FLOOR (2nd bathroom is in the lower level). The main floor has been freshly painted in a neutral color & there is hardwood flooring under most carpets. With the privacy of the spacious fenced backyard, you can enjoy the outdoors with family & friends. The home also features a large 2 car detached garage & double concrete drive for all your guests. You are located near great schools, shopping & all your daily amenities with quick access to the QEW. Whether you are a first-time home buyer or looking to down-size & customize a space that suits your unique style, this property is a fantastic opportunity to create your dream home. Don't miss out on this find in a Great neighborhood! |
| Price | $524,900 |
| Taxes: | $3553.92 |
| Assessment: | $226000 |
| Assessment Year: | 2024 |
| Address: | 6041 COHOLAN St , Niagara Falls, L2J 1K7, Ontario |
| Lot Size: | 60.00 x 100.00 (Feet) |
| Acreage: | < .50 |
| Directions/Cross Streets: | Between Portage Road & Sinnicks Avenue |
| Rooms: | 8 |
| Rooms +: | 4 |
| Bedrooms: | 2 |
| Bedrooms +: | 1 |
| Kitchens: | 1 |
| Kitchens +: | 0 |
| Family Room: | Y |
| Basement: | Full, Part Fin |
| Approximatly Age: | 51-99 |
| Property Type: | Detached |
| Style: | Bungalow |
| Exterior: | Alum Siding |
| Garage Type: | Detached |
| (Parking/)Drive: | Other |
| Drive Parking Spaces: | 6 |
| Pool: | None |
| Approximatly Age: | 51-99 |
| Property Features: | Fenced Yard |
| Fireplace/Stove: | N |
| Heat Type: | Forced Air |
| Central Air Conditioning: | Central Air |
| Elevator Lift: | N |
| Sewers: | Sewers |
| Water: | Municipal |
$
%
Years
This calculator is for demonstration purposes only. Always consult a professional
financial advisor before making personal financial decisions.
| Although the information displayed is believed to be accurate, no warranties or representations are made of any kind. |
| ROYAL LEPAGE NRC REALTY |
|
|

Sarah Saberi
Sales Representative
Dir:
416-890-7990
Bus:
905-731-2000
Fax:
905-886-7556
| Book Showing | Email a Friend |
Jump To:
At a Glance:
| Type: | Freehold - Detached |
| Area: | Niagara |
| Municipality: | Niagara Falls |
| Neighbourhood: | 205 - Church's Lane |
| Style: | Bungalow |
| Lot Size: | 60.00 x 100.00(Feet) |
| Approximate Age: | 51-99 |
| Tax: | $3,553.92 |
| Beds: | 2+1 |
| Baths: | 2 |
| Fireplace: | N |
| Pool: | None |
Locatin Map:
Payment Calculator:













