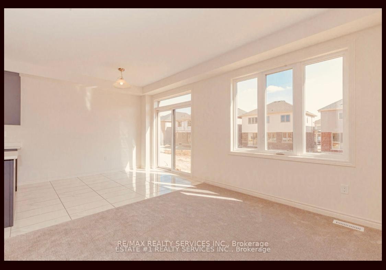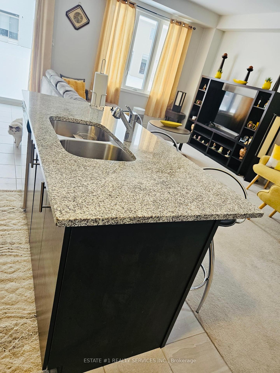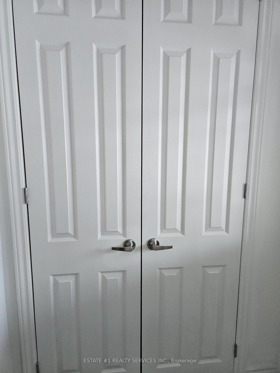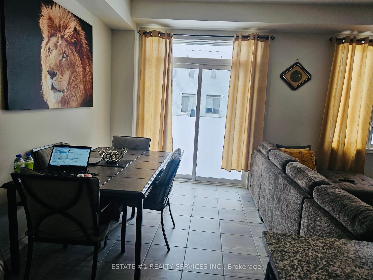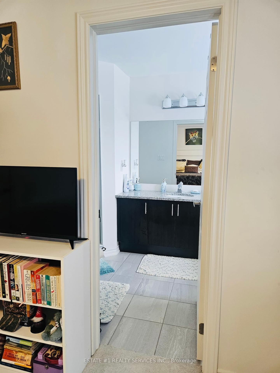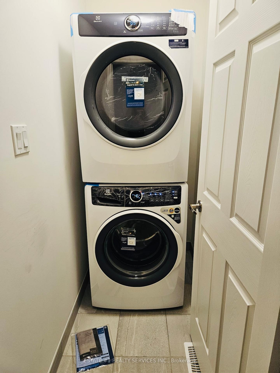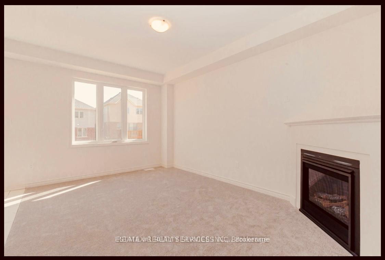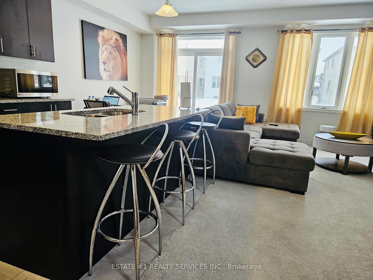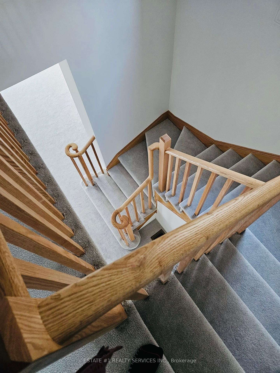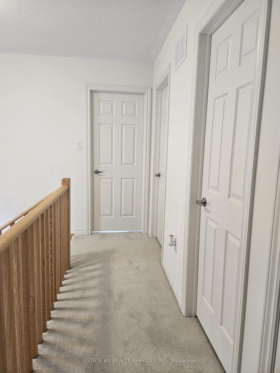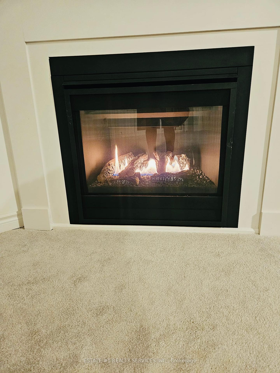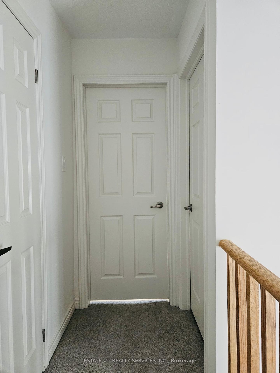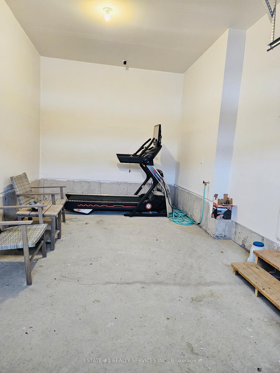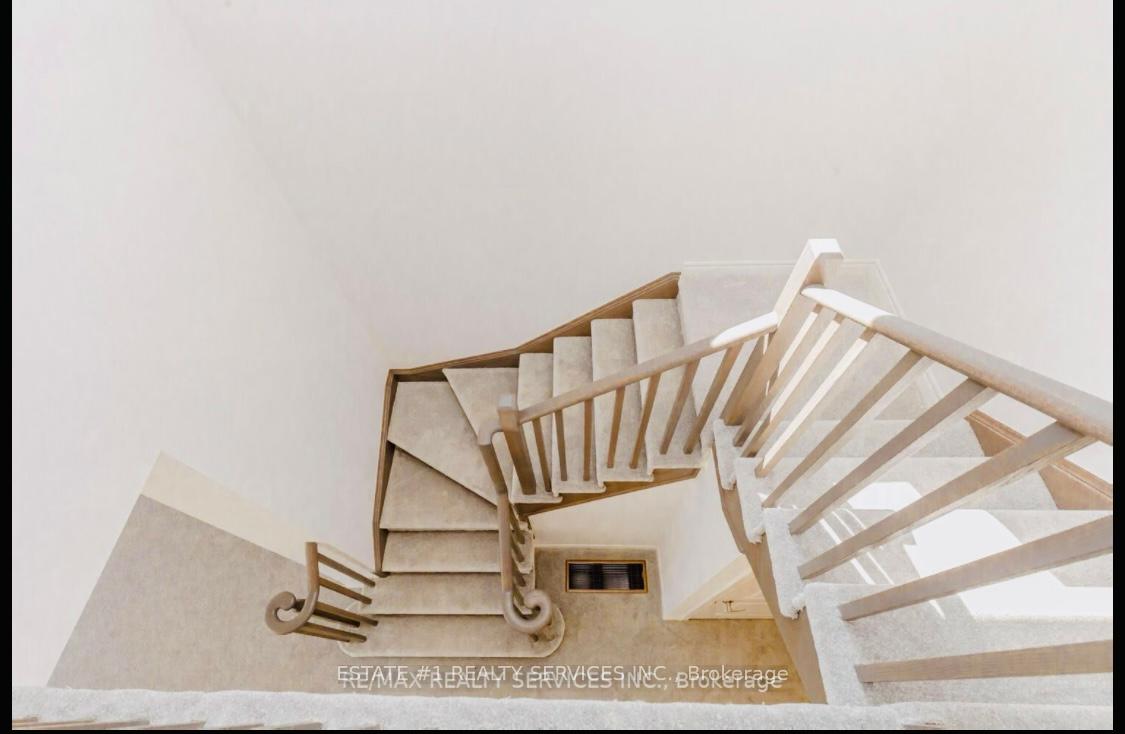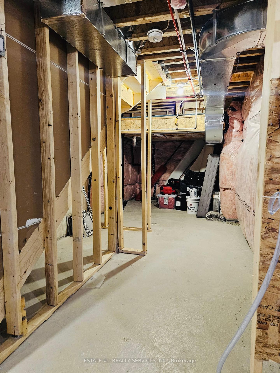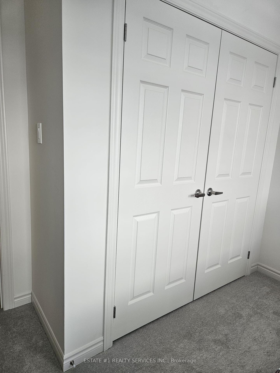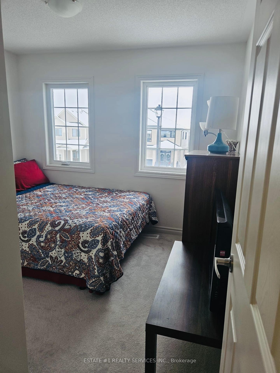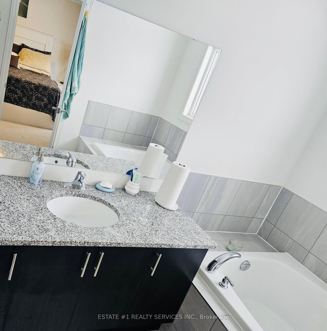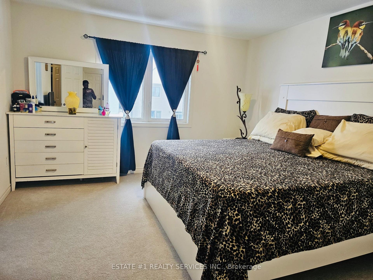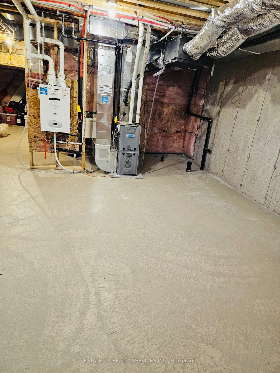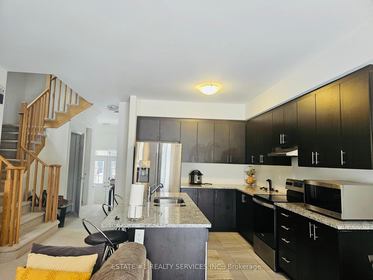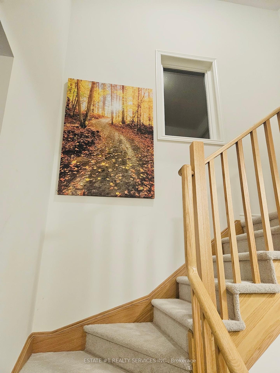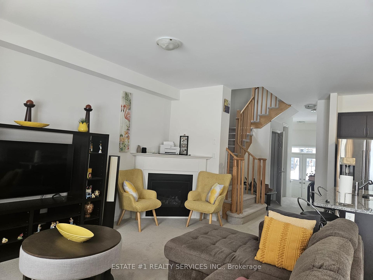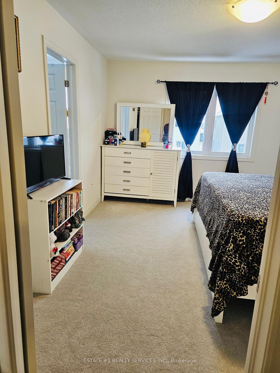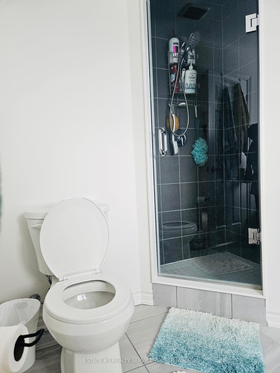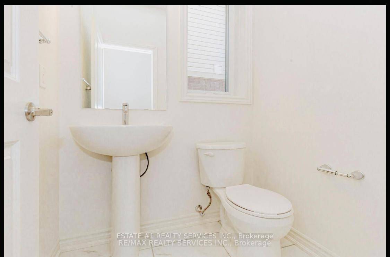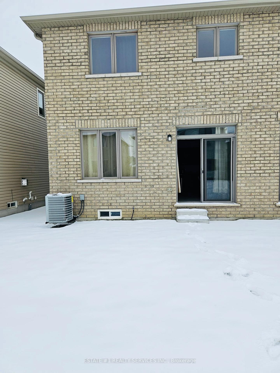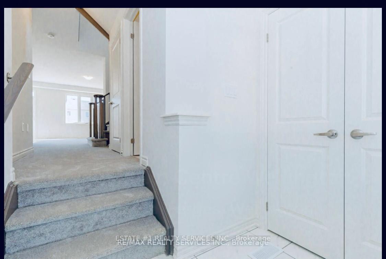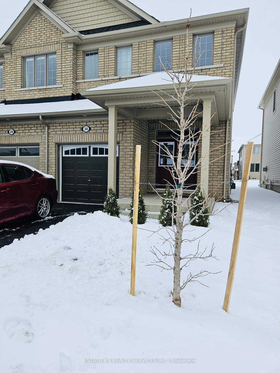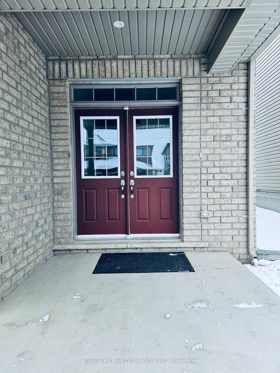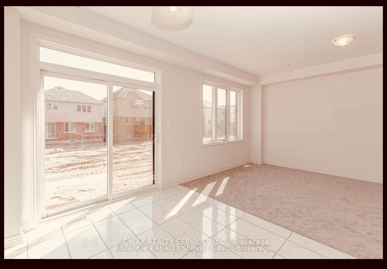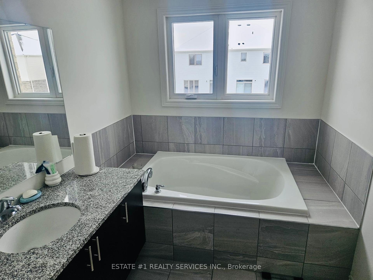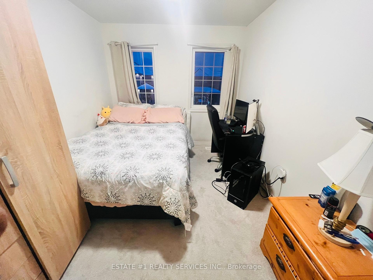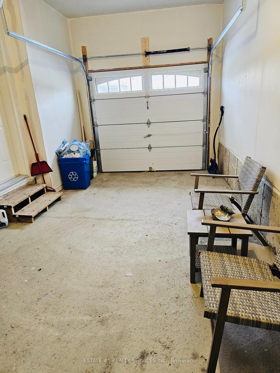$779,913
Available - For Sale
Listing ID: X11901959
30 Povey Rd Dr , Centre Wellington, N1M 0J5, Ontario
| Magnificent brick elevation 3 bedroom semi detach house in highly sought after area of Wellington boast spacious kitchen with granite countertop and stainless appliances , 9 feet ceiling & liv/ family and 5 pc ensuite in master bedroom . The ac is installed last year and seller paid extra money for brick elevation. Look No Further " Brand New Semi Detached, Open Concept 3 Bedrooms And 3 Washrooms. This Spacious Open Concept Family, Living And Breakfast area with Beautiful Kitchen. Foyer with 2 piece bathroom, Closet & access to the garage. Master Bedroom Comes with a 4 piece ensuite and w/i closet. 2 additional bedrooms & a full Additional bathroom, upper level laundry, .upgraded washrooms , Front Brick House With Large Windows And Plenty Of Sunlight In The Whole House. Grass and Driveway is part of the plan and will be done by the builder. Don't Miss This Gem and too much to explain, must be seen |
| Extras: Close All Major Amenities, Schools, Parks, Shopping etc.,paid extra for brick elevation , granite counter top , Ac , 5pc ensuite in master bedroom, fireplace , a/s high end appliances 9 feet ceiling |
| Price | $779,913 |
| Taxes: | $4600.00 |
| Address: | 30 Povey Rd Dr , Centre Wellington, N1M 0J5, Ontario |
| Lot Size: | 28.00 x 96.91 (Feet) |
| Acreage: | < .50 |
| Directions/Cross Streets: | Beaty Line/Elliott Ave E |
| Rooms: | 7 |
| Rooms +: | 0 |
| Bedrooms: | 3 |
| Bedrooms +: | 0 |
| Kitchens: | 1 |
| Kitchens +: | 0 |
| Family Room: | Y |
| Basement: | Full |
| Approximatly Age: | New |
| Property Type: | Semi-Detached |
| Style: | 2-Storey |
| Exterior: | Brick |
| Garage Type: | Attached |
| (Parking/)Drive: | Private |
| Drive Parking Spaces: | 2 |
| Pool: | None |
| Approximatly Age: | New |
| Approximatly Square Footage: | 1500-2000 |
| Property Features: | Hospital, Park, School |
| Fireplace/Stove: | Y |
| Heat Source: | Gas |
| Heat Type: | Forced Air |
| Central Air Conditioning: | Other |
| Laundry Level: | Upper |
| Sewers: | Sewers |
| Water: | Municipal |
$
%
Years
This calculator is for demonstration purposes only. Always consult a professional
financial advisor before making personal financial decisions.
| Although the information displayed is believed to be accurate, no warranties or representations are made of any kind. |
| ESTATE #1 REALTY SERVICES INC. |
|
|

Sarah Saberi
Sales Representative
Dir:
416-890-7990
Bus:
905-731-2000
Fax:
905-886-7556
| Book Showing | Email a Friend |
Jump To:
At a Glance:
| Type: | Freehold - Semi-Detached |
| Area: | Wellington |
| Municipality: | Centre Wellington |
| Neighbourhood: | Fergus |
| Style: | 2-Storey |
| Lot Size: | 28.00 x 96.91(Feet) |
| Approximate Age: | New |
| Tax: | $4,600 |
| Beds: | 3 |
| Baths: | 3 |
| Fireplace: | Y |
| Pool: | None |
Locatin Map:
Payment Calculator:

