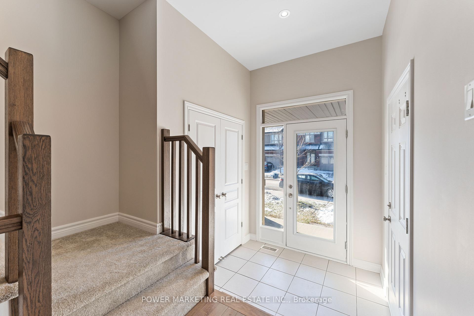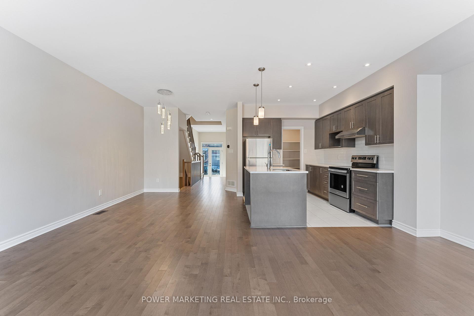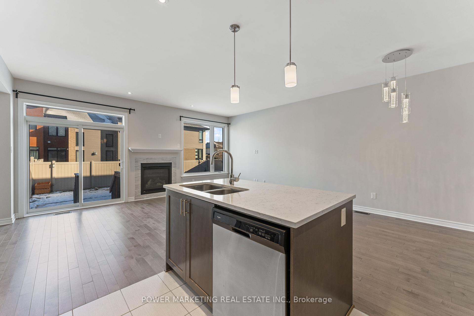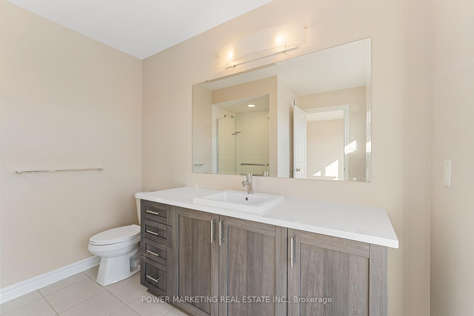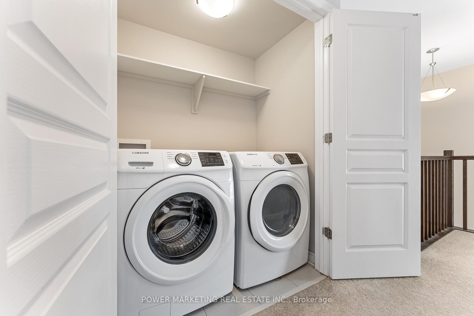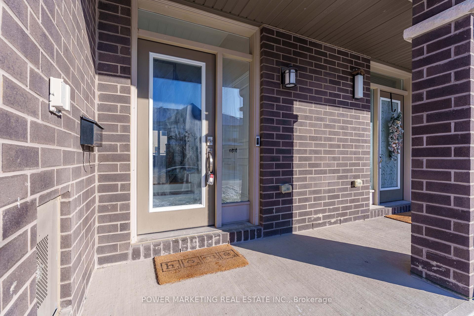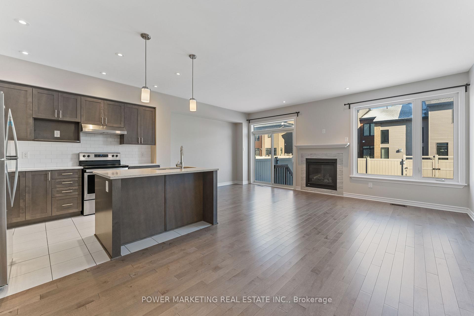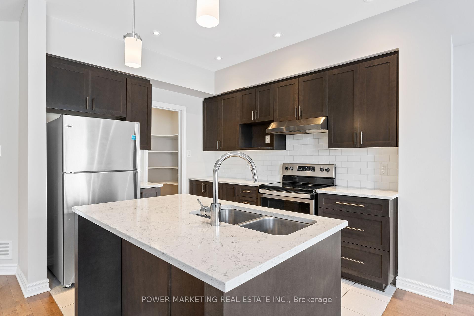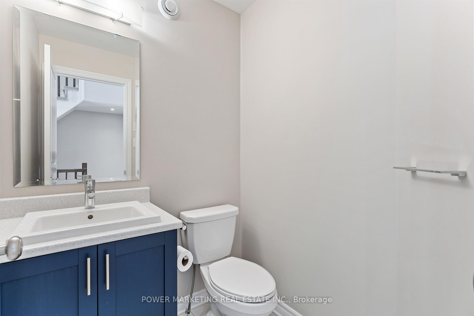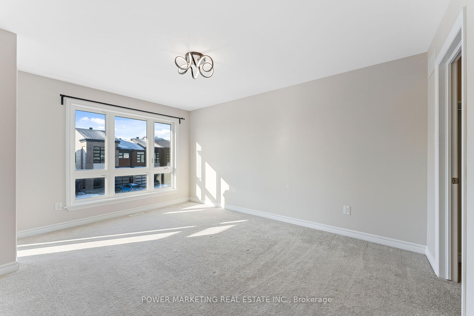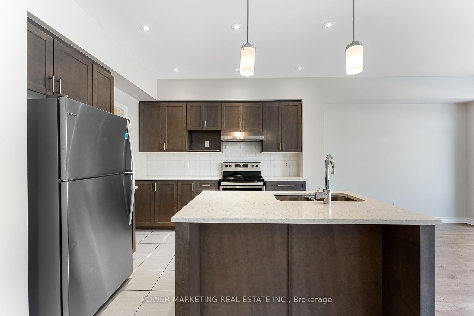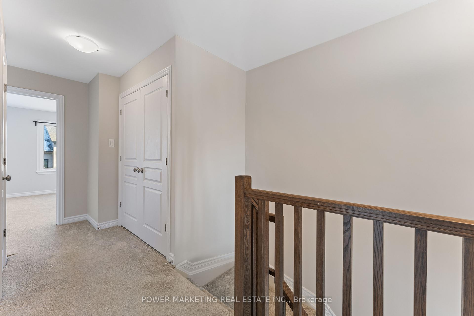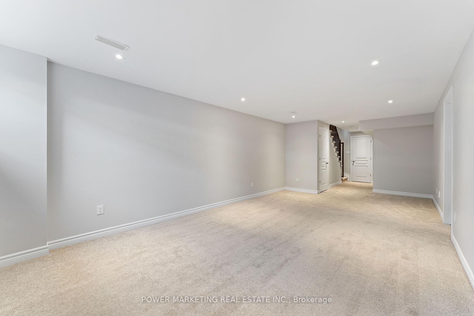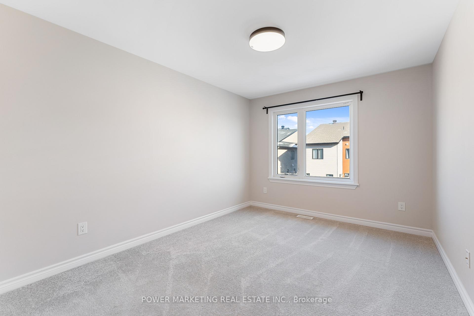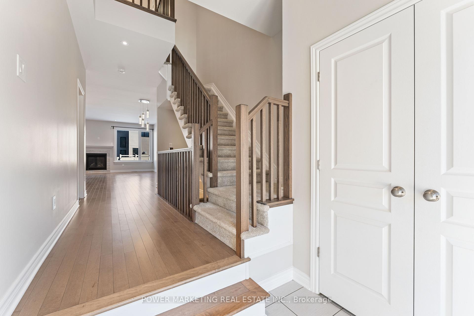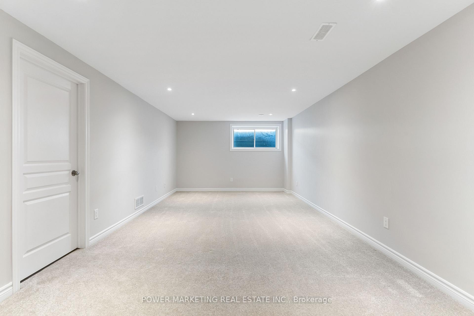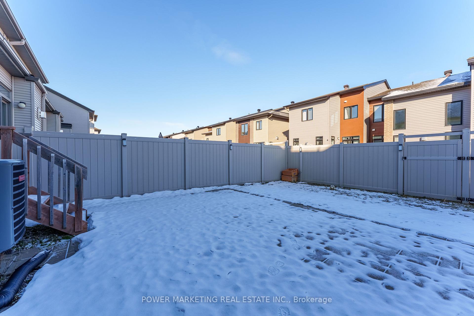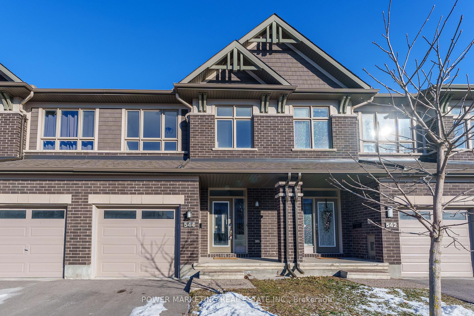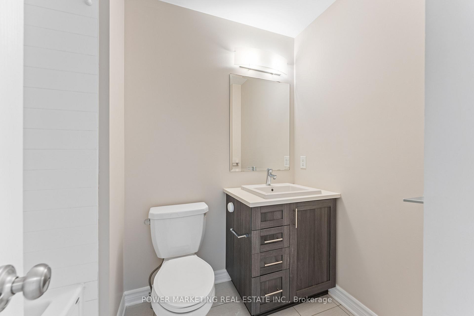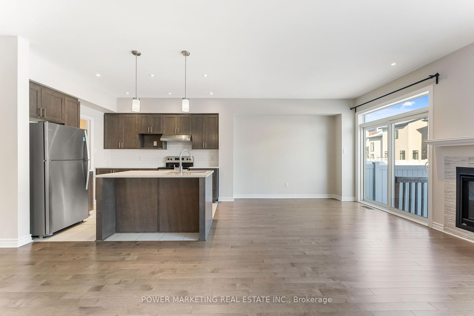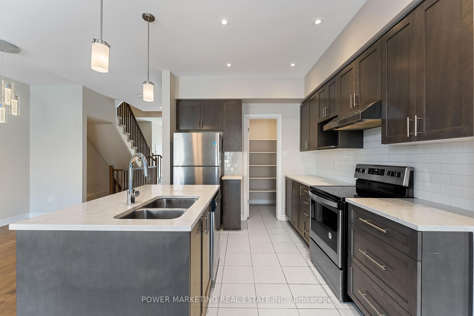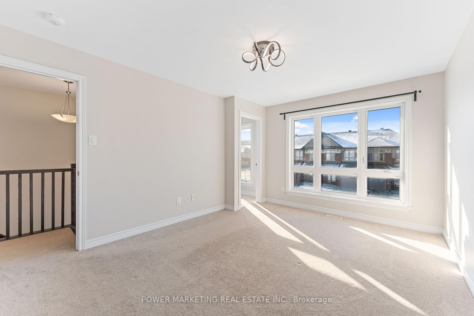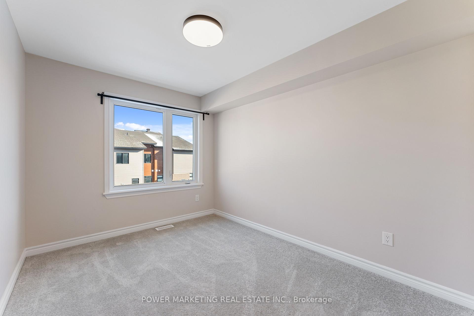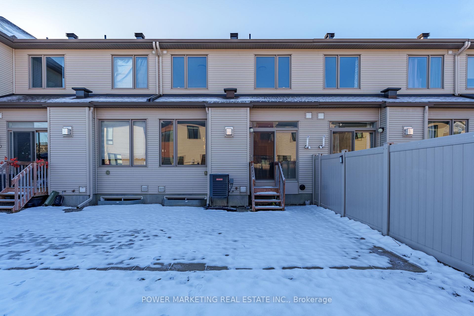$694,900
Available - For Sale
Listing ID: X11901854
544 Triangle St , Kanata, K2V 0M5, Ontario
| Discover this stunning Richcraft townhome, perfectly nestled in a serene crescent in the vibrant heart of Stitsville. Just steps away from parks, schools, public transit, shopping, and more, this home offers unparalleled convenience. Step inside to find a bright and freshly painted interior, adorned with gorgeous hardwood floors and stylish pot lights throughout. The open-concept eat-in kitchen boasts upgraded cabinets that extend to the ceiling, luxurious quartz countertops, modern stainless steel appliances, and a generous walk-in pantry. On the second level, you'll find three spacious bedrooms, two full bathrooms, and a convenient laundry area. The primary bedroom features an expansive walk-in closet and a private ensuite bathroom with a sleek glass shower. The fully finished basement provides a large recreational room , perfect for entertaining or relaxation. Outside, enjoy a private backyard with a large patio. Dont miss out on this incredible opportunity schedule your showing today! |
| Price | $694,900 |
| Taxes: | $4450.00 |
| Address: | 544 Triangle St , Kanata, K2V 0M5, Ontario |
| Lot Size: | 20.02 x 98.42 (Feet) |
| Directions/Cross Streets: | TRIANGLE AND ABBOTT EAST |
| Rooms: | 4 |
| Bedrooms: | 3 |
| Bedrooms +: | |
| Kitchens: | 1 |
| Family Room: | N |
| Basement: | Finished |
| Property Type: | Att/Row/Twnhouse |
| Style: | 2-Storey |
| Exterior: | Brick, Vinyl Siding |
| Garage Type: | Attached |
| (Parking/)Drive: | Available |
| Drive Parking Spaces: | 2 |
| Pool: | None |
| Fireplace/Stove: | Y |
| Heat Source: | Gas |
| Heat Type: | Forced Air |
| Central Air Conditioning: | Central Air |
| Sewers: | Sewers |
| Water: | Municipal |
$
%
Years
This calculator is for demonstration purposes only. Always consult a professional
financial advisor before making personal financial decisions.
| Although the information displayed is believed to be accurate, no warranties or representations are made of any kind. |
| POWER MARKETING REAL ESTATE INC. |
|
|

Sarah Saberi
Sales Representative
Dir:
416-890-7990
Bus:
905-731-2000
Fax:
905-886-7556
| Virtual Tour | Book Showing | Email a Friend |
Jump To:
At a Glance:
| Type: | Freehold - Att/Row/Twnhouse |
| Area: | Ottawa |
| Municipality: | Kanata |
| Neighbourhood: | 9010 - Kanata - Emerald Meadows/Trailwest |
| Style: | 2-Storey |
| Lot Size: | 20.02 x 98.42(Feet) |
| Tax: | $4,450 |
| Beds: | 3 |
| Baths: | 3 |
| Fireplace: | Y |
| Pool: | None |
Locatin Map:
Payment Calculator:

