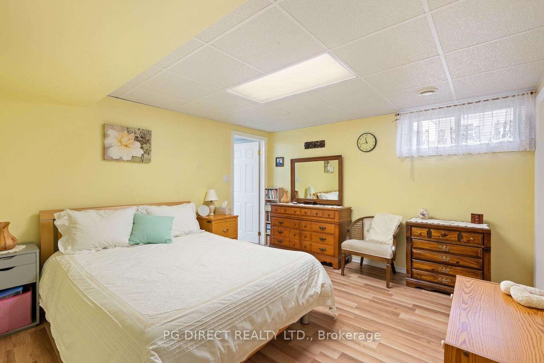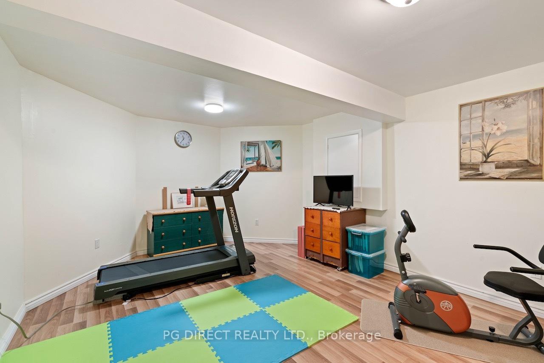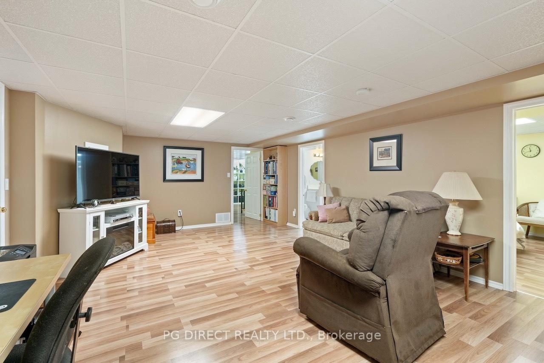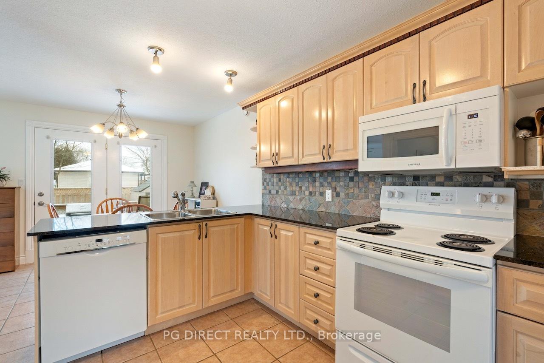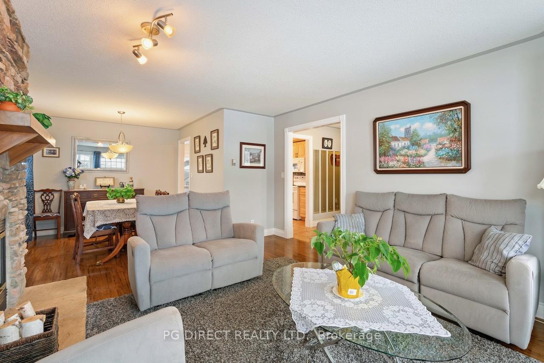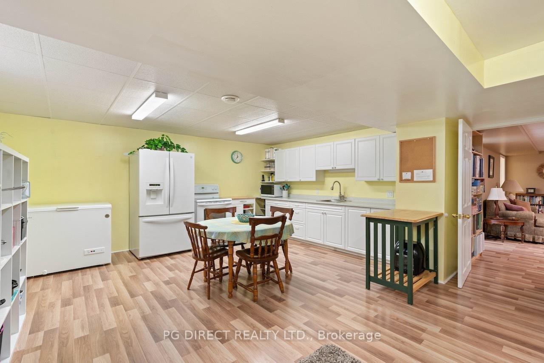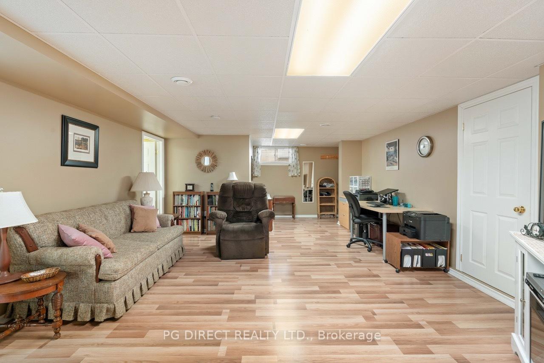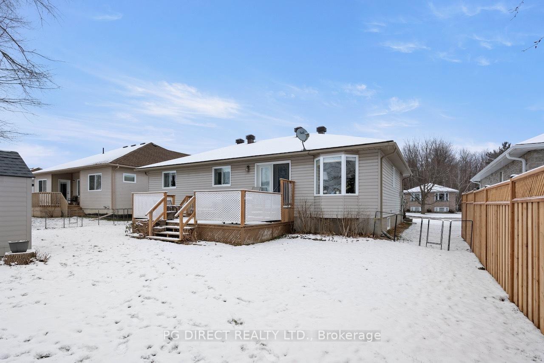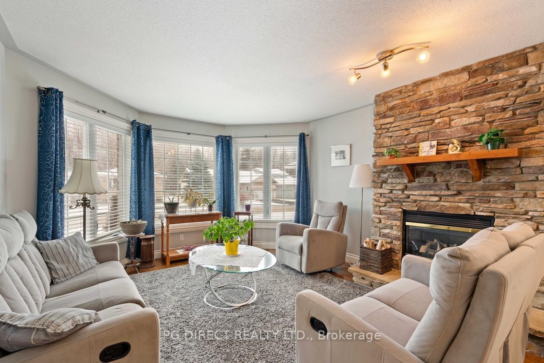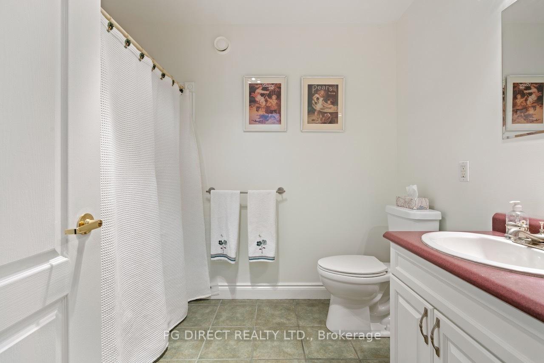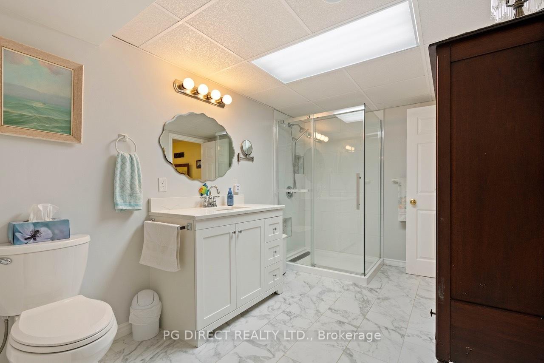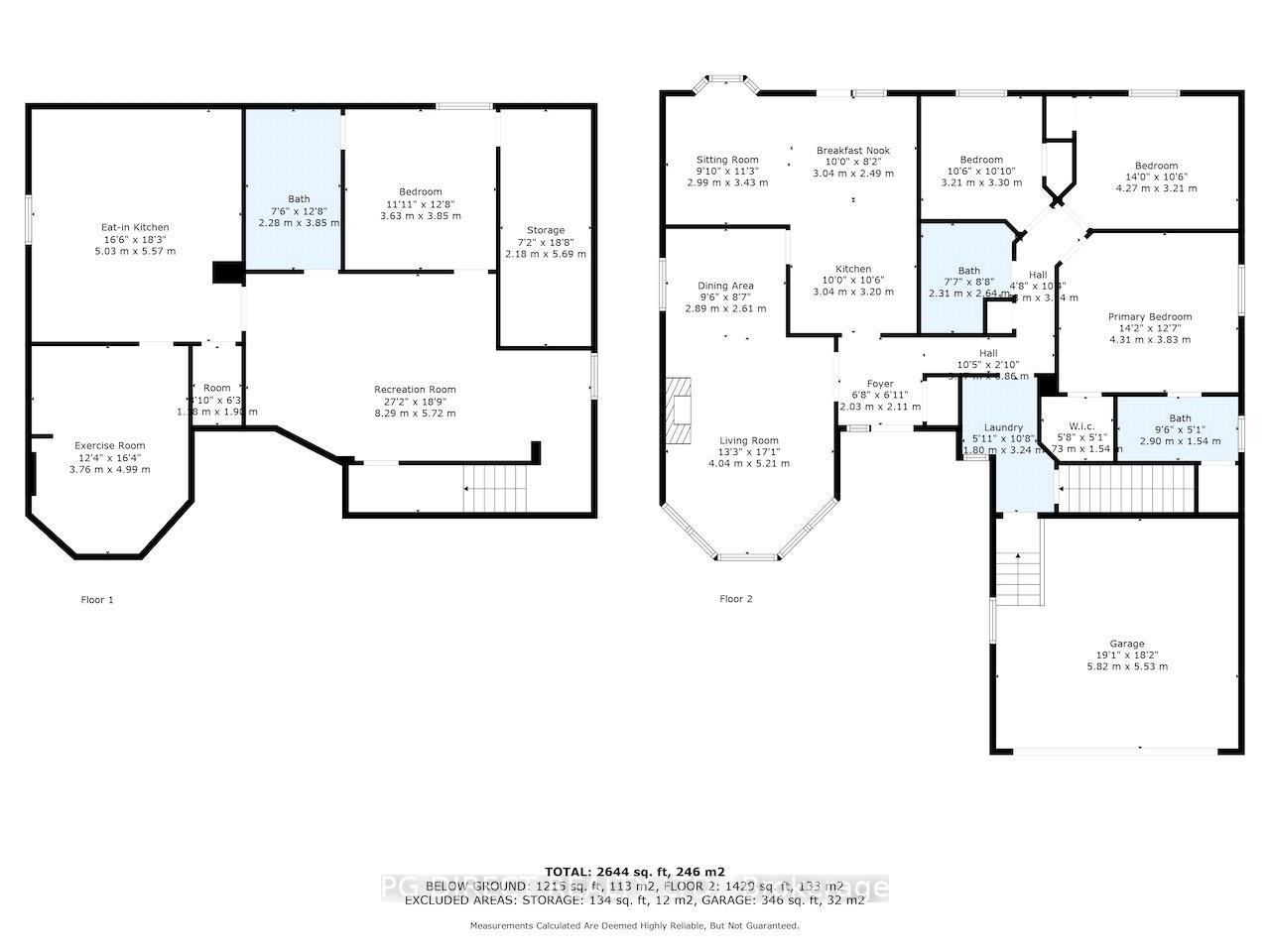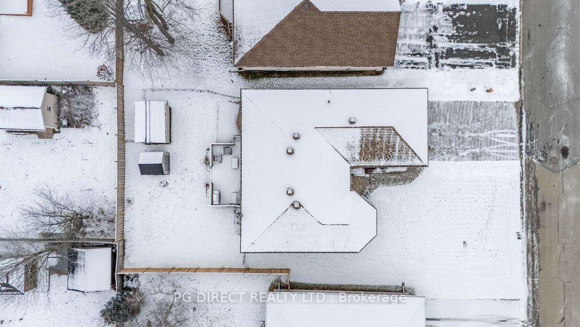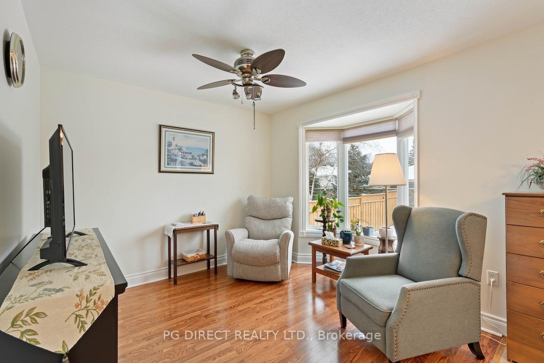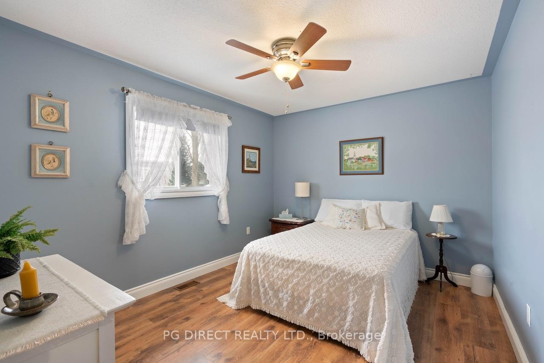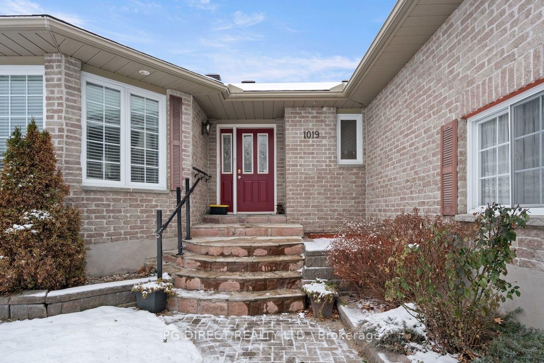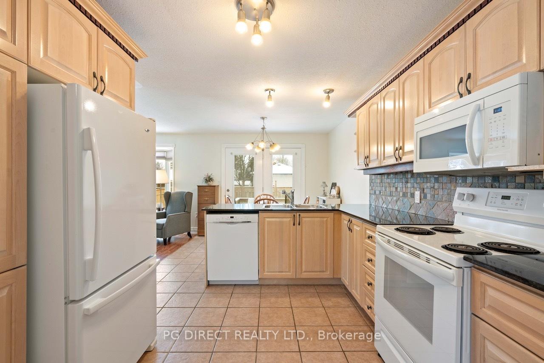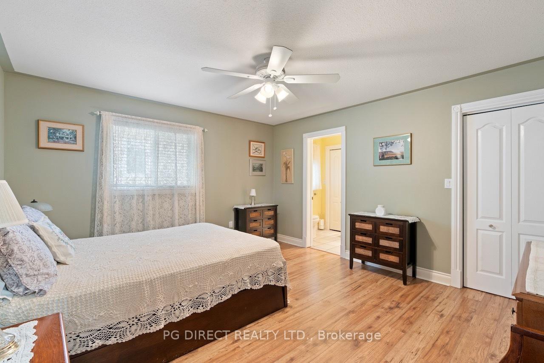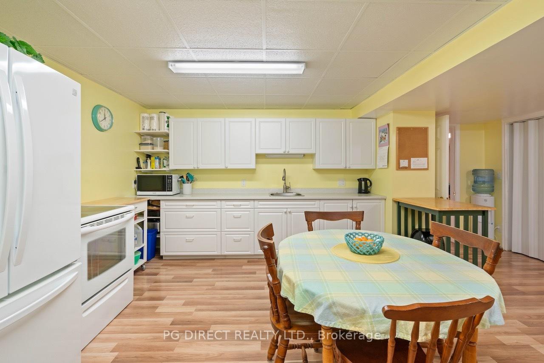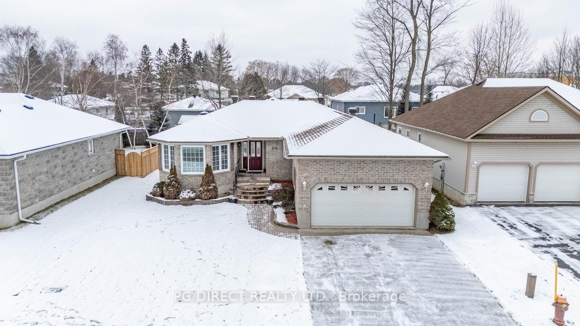$619,000
Available - For Sale
Listing ID: X11901840
1019 Massie Dr , Prescott, K0E 1T0, Ontario
| Visit REALTOR website for additional information:Welcome to this meticulously maintained brick bungalow in one of Prescott's most sought-after neighborhoods! Close to amenities, the St. Lawrence River, USA bridge, and major highways, it offers easy commuting. The main floor features 3 bedrooms, including a primary with a 3-piece ensuite, a cozy living/dining area with a gas fireplace, and an eat-in kitchen with sitting area and patio doors to a deck and yard. With 1430 sq/ft on the main level and a fully finished 1215 sq/ft lower level (granny suite potential), including a second kitchen, bathroom, bedroom, den, it suits families and guests. A double garage, concrete driveway, and backyard outbuildings complete this move-in-ready home. |
| Price | $619,000 |
| Taxes: | $4960.43 |
| Assessment: | $293000 |
| Assessment Year: | 2024 |
| Address: | 1019 Massie Dr , Prescott, K0E 1T0, Ontario |
| Lot Size: | 60.00 x 110.00 (Feet) |
| Directions/Cross Streets: | From Churchill go North on Massie. 1019 will be located on your left |
| Rooms: | 13 |
| Rooms +: | 7 |
| Bedrooms: | 3 |
| Bedrooms +: | 1 |
| Kitchens: | 1 |
| Kitchens +: | 1 |
| Family Room: | N |
| Basement: | Finished, Full |
| Approximatly Age: | 16-30 |
| Property Type: | Detached |
| Style: | Bungalow |
| Exterior: | Brick |
| Garage Type: | Attached |
| (Parking/)Drive: | Pvt Double |
| Drive Parking Spaces: | 4 |
| Pool: | None |
| Approximatly Age: | 16-30 |
| Fireplace/Stove: | Y |
| Heat Source: | Gas |
| Heat Type: | Forced Air |
| Central Air Conditioning: | Central Air |
| Sewers: | Sewers |
| Water: | Municipal |
| Utilities-Cable: | Y |
| Utilities-Hydro: | Y |
| Utilities-Gas: | Y |
| Utilities-Telephone: | Y |
$
%
Years
This calculator is for demonstration purposes only. Always consult a professional
financial advisor before making personal financial decisions.
| Although the information displayed is believed to be accurate, no warranties or representations are made of any kind. |
| PG DIRECT REALTY LTD. |
|
|

Sarah Saberi
Sales Representative
Dir:
416-890-7990
Bus:
905-731-2000
Fax:
905-886-7556
| Book Showing | Email a Friend |
Jump To:
At a Glance:
| Type: | Freehold - Detached |
| Area: | Leeds & Grenville |
| Municipality: | Prescott |
| Neighbourhood: | 808 - Prescott |
| Style: | Bungalow |
| Lot Size: | 60.00 x 110.00(Feet) |
| Approximate Age: | 16-30 |
| Tax: | $4,960.43 |
| Beds: | 3+1 |
| Baths: | 3 |
| Fireplace: | Y |
| Pool: | None |
Locatin Map:
Payment Calculator:

