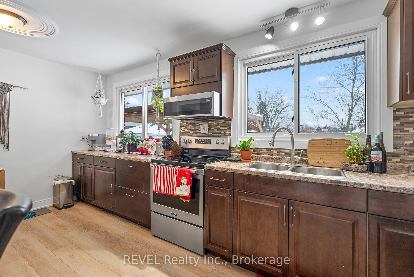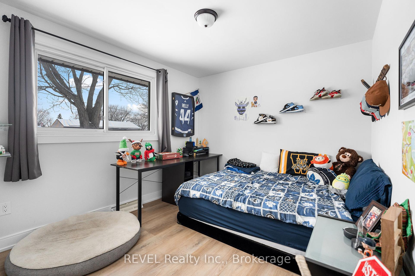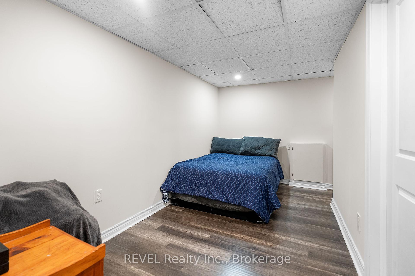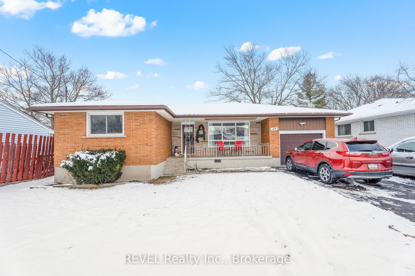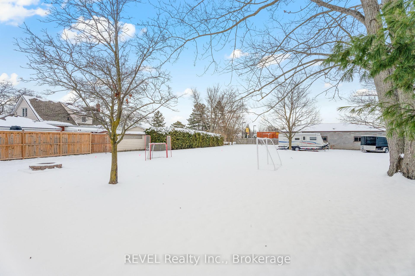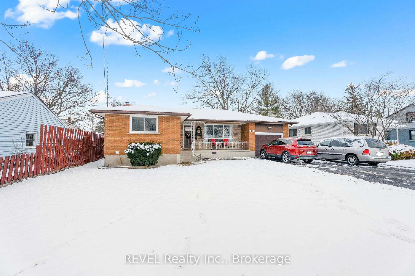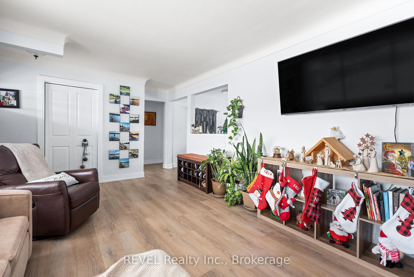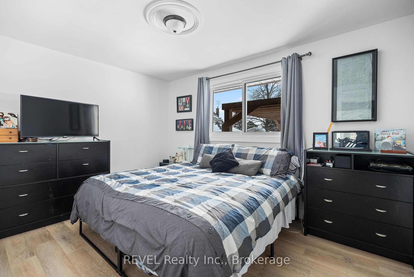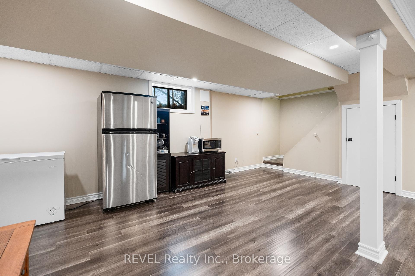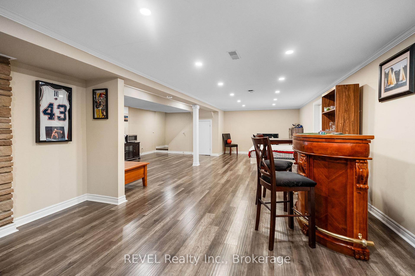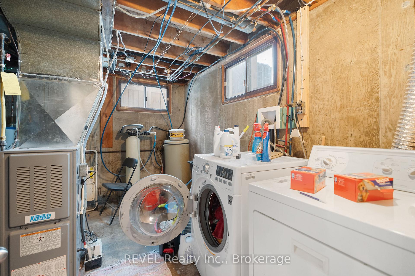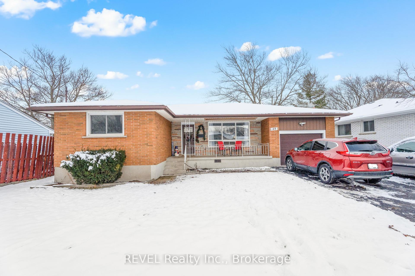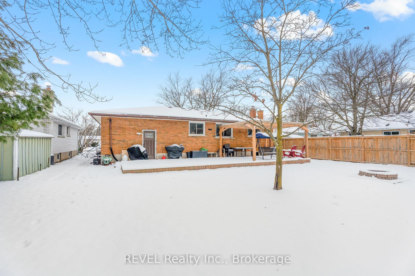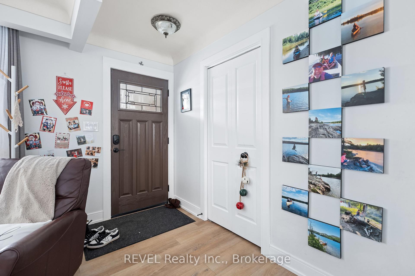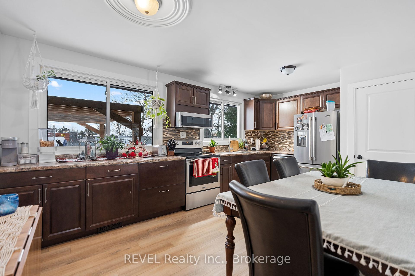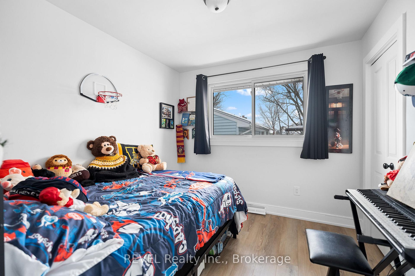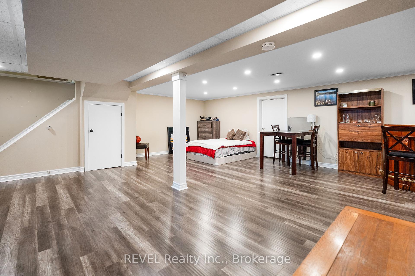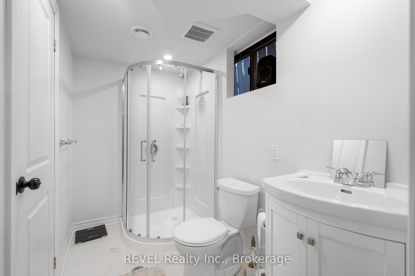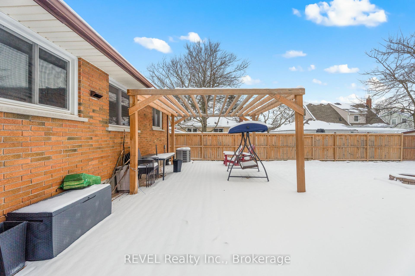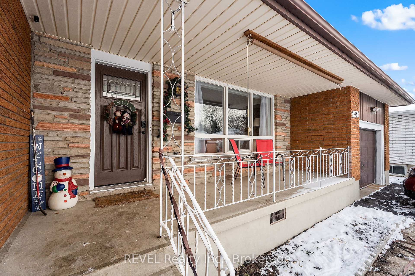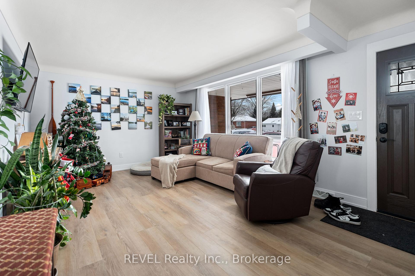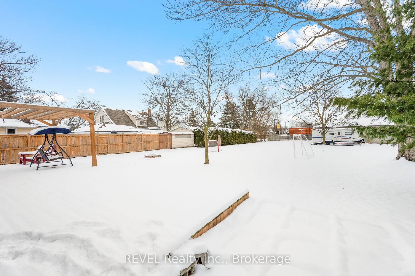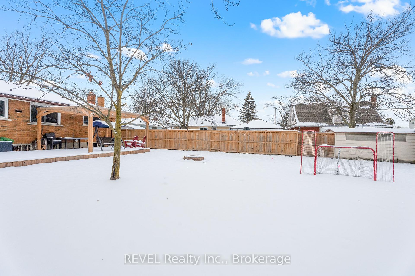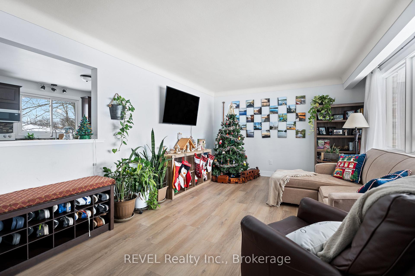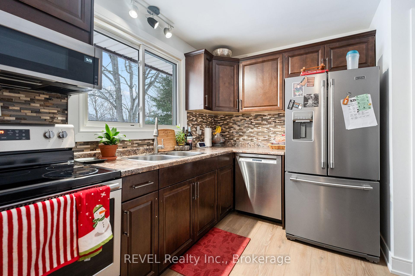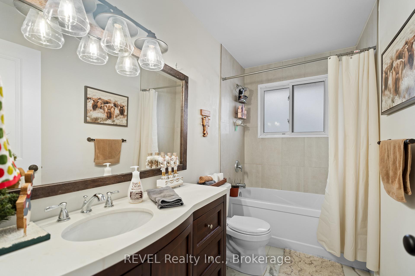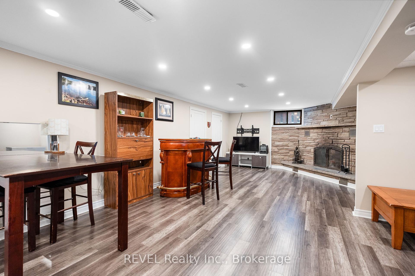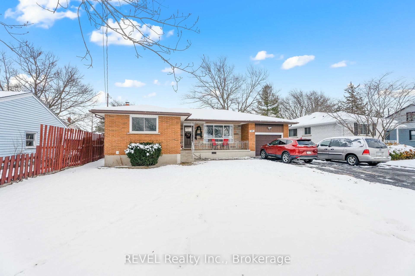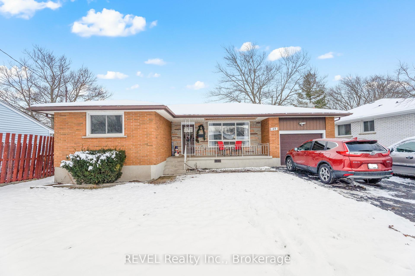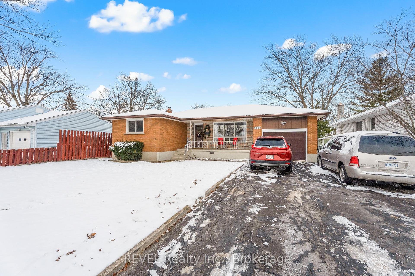$679,900
Available - For Sale
Listing ID: X11901752
48 Valencourt Dr , Welland, L3C 1M8, Ontario
| Charming Centrally Located Bungalow. Discover this beautifully renovated bungalow, ideally situated in the heart of the city. Boasting 3+1 bedrooms and 1+1 bathrooms, this home offers both comfort and versatility.The main floor features a welcoming living space, updated finishes, and a functional layout perfect for families or entertaining. The updated kitchen is thoughtfully designed with ample storage and sleek countertops.A standout feature of this property is its in-law suite potential, complete with a separate entrance, offering privacy and flexibility for extended family or rental income.Located close to all amenities, schools, shopping, transit, and parks, this home combines convenience with charm. Move-in ready and full of possibilities, this bungalow is a must-see! |
| Price | $679,900 |
| Taxes: | $5195.53 |
| Assessment: | $288000 |
| Assessment Year: | 2024 |
| Address: | 48 Valencourt Dr , Welland, L3C 1M8, Ontario |
| Lot Size: | 59.03 x 130.81 (Feet) |
| Directions/Cross Streets: | Valencourt and Thompson |
| Rooms: | 6 |
| Rooms +: | 4 |
| Bedrooms: | 3 |
| Bedrooms +: | 1 |
| Kitchens: | 1 |
| Family Room: | Y |
| Basement: | Finished, Sep Entrance |
| Property Type: | Detached |
| Style: | Bungalow |
| Exterior: | Brick, Brick Front |
| Garage Type: | Attached |
| (Parking/)Drive: | Pvt Double |
| Drive Parking Spaces: | 4 |
| Pool: | None |
| Fireplace/Stove: | N |
| Heat Source: | Gas |
| Heat Type: | Forced Air |
| Central Air Conditioning: | Central Air |
| Sewers: | Sewers |
| Water: | Municipal |
$
%
Years
This calculator is for demonstration purposes only. Always consult a professional
financial advisor before making personal financial decisions.
| Although the information displayed is believed to be accurate, no warranties or representations are made of any kind. |
| REVEL Realty Inc., Brokerage |
|
|

Sarah Saberi
Sales Representative
Dir:
416-890-7990
Bus:
905-731-2000
Fax:
905-886-7556
| Book Showing | Email a Friend |
Jump To:
At a Glance:
| Type: | Freehold - Detached |
| Area: | Niagara |
| Municipality: | Welland |
| Neighbourhood: | 767 - N. Welland |
| Style: | Bungalow |
| Lot Size: | 59.03 x 130.81(Feet) |
| Tax: | $5,195.53 |
| Beds: | 3+1 |
| Baths: | 2 |
| Fireplace: | N |
| Pool: | None |
Locatin Map:
Payment Calculator:

