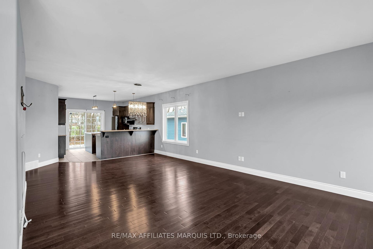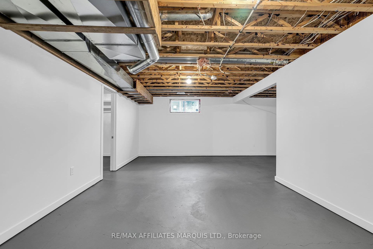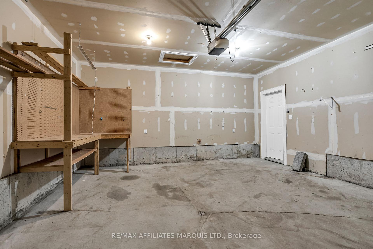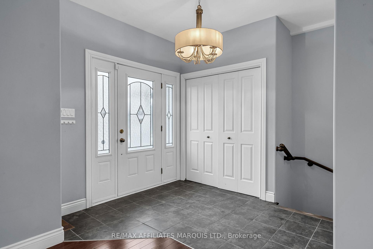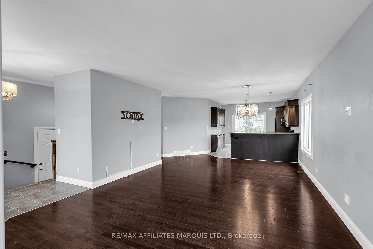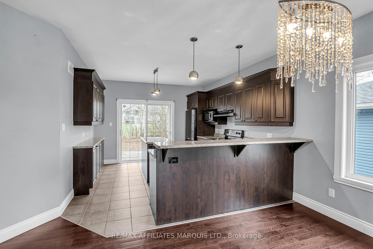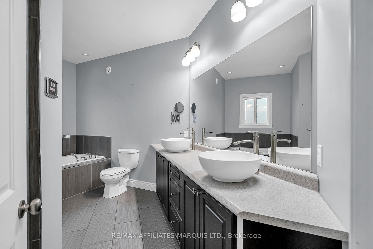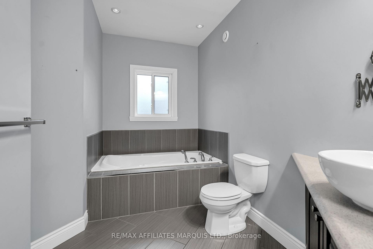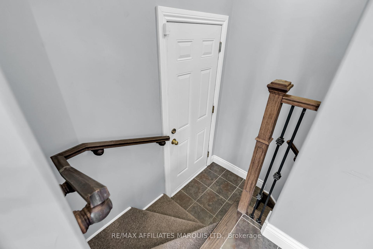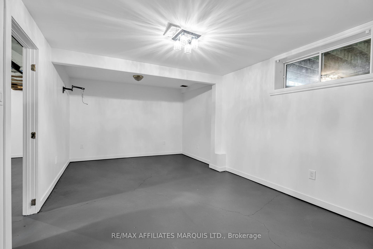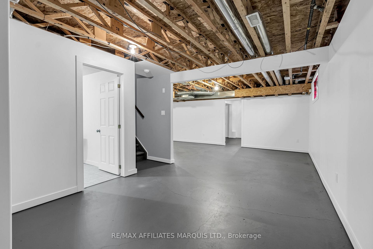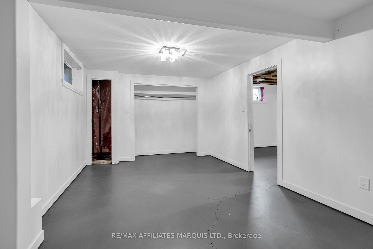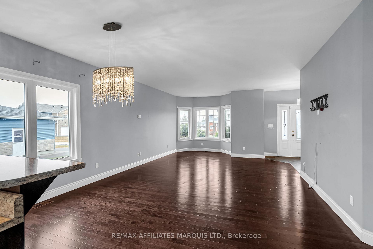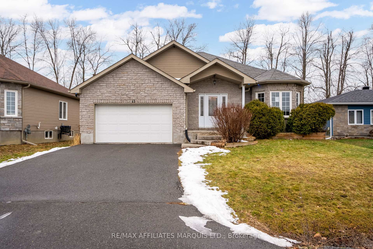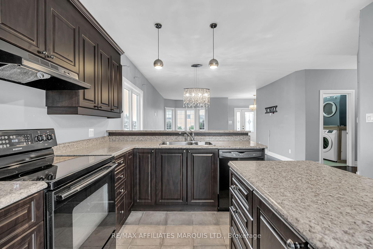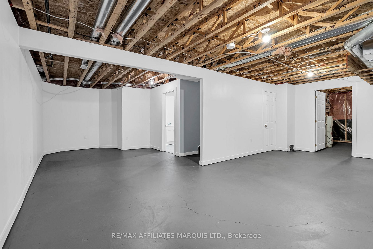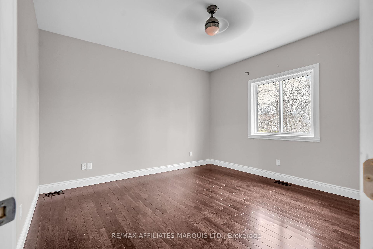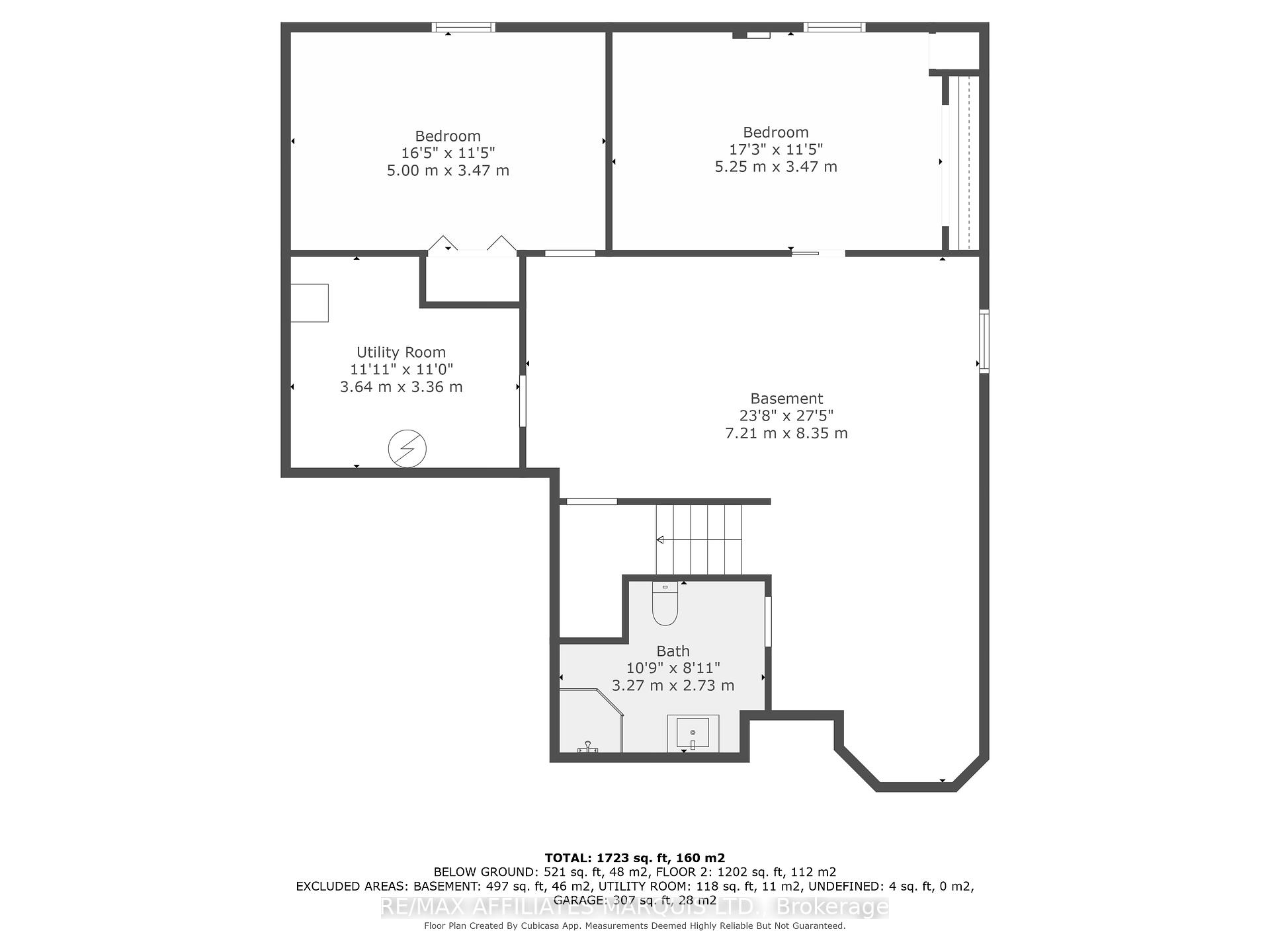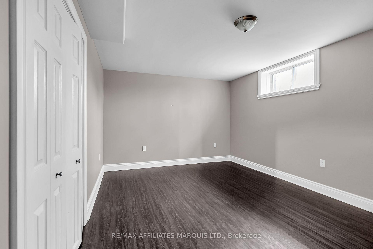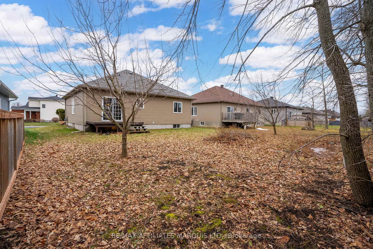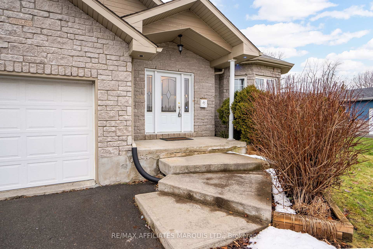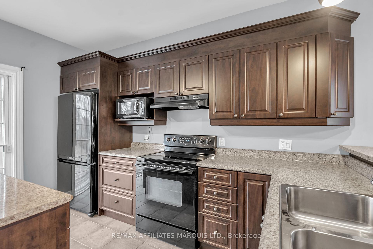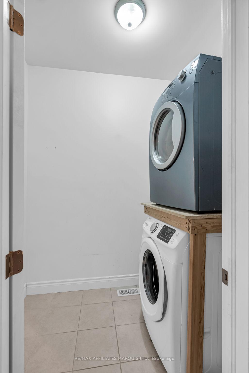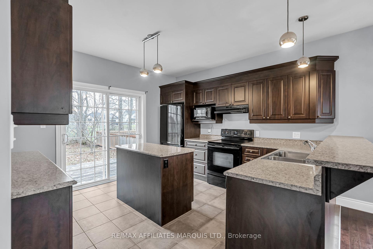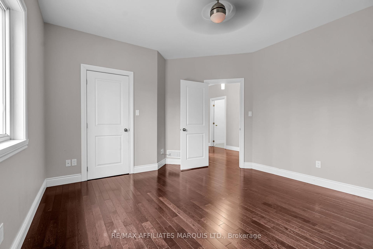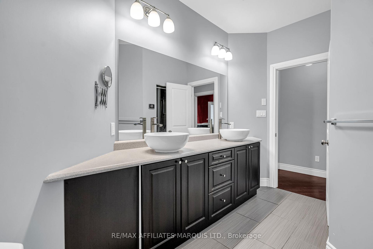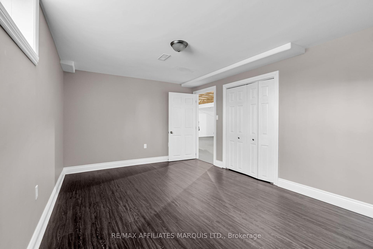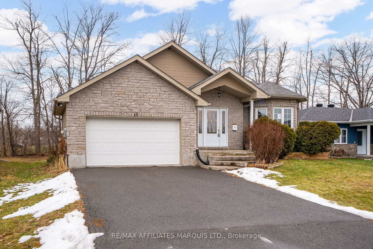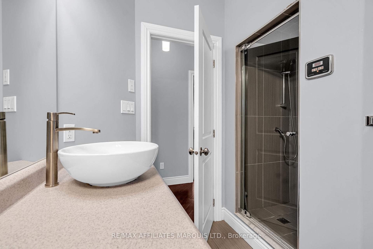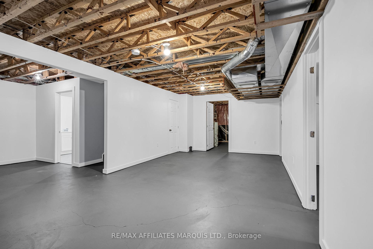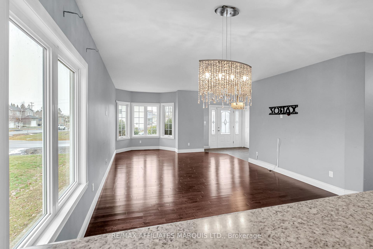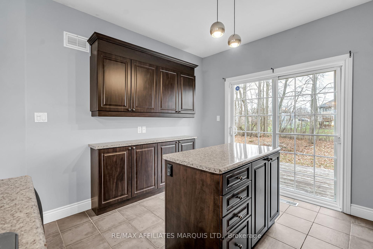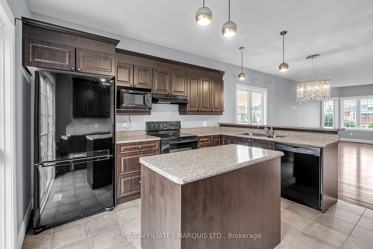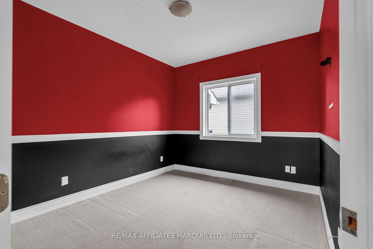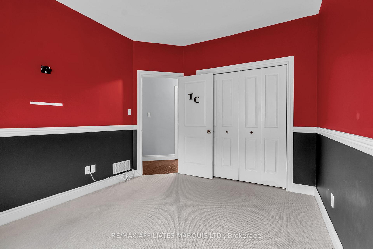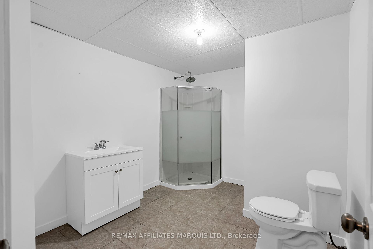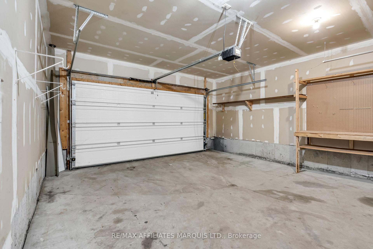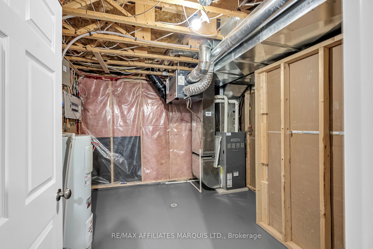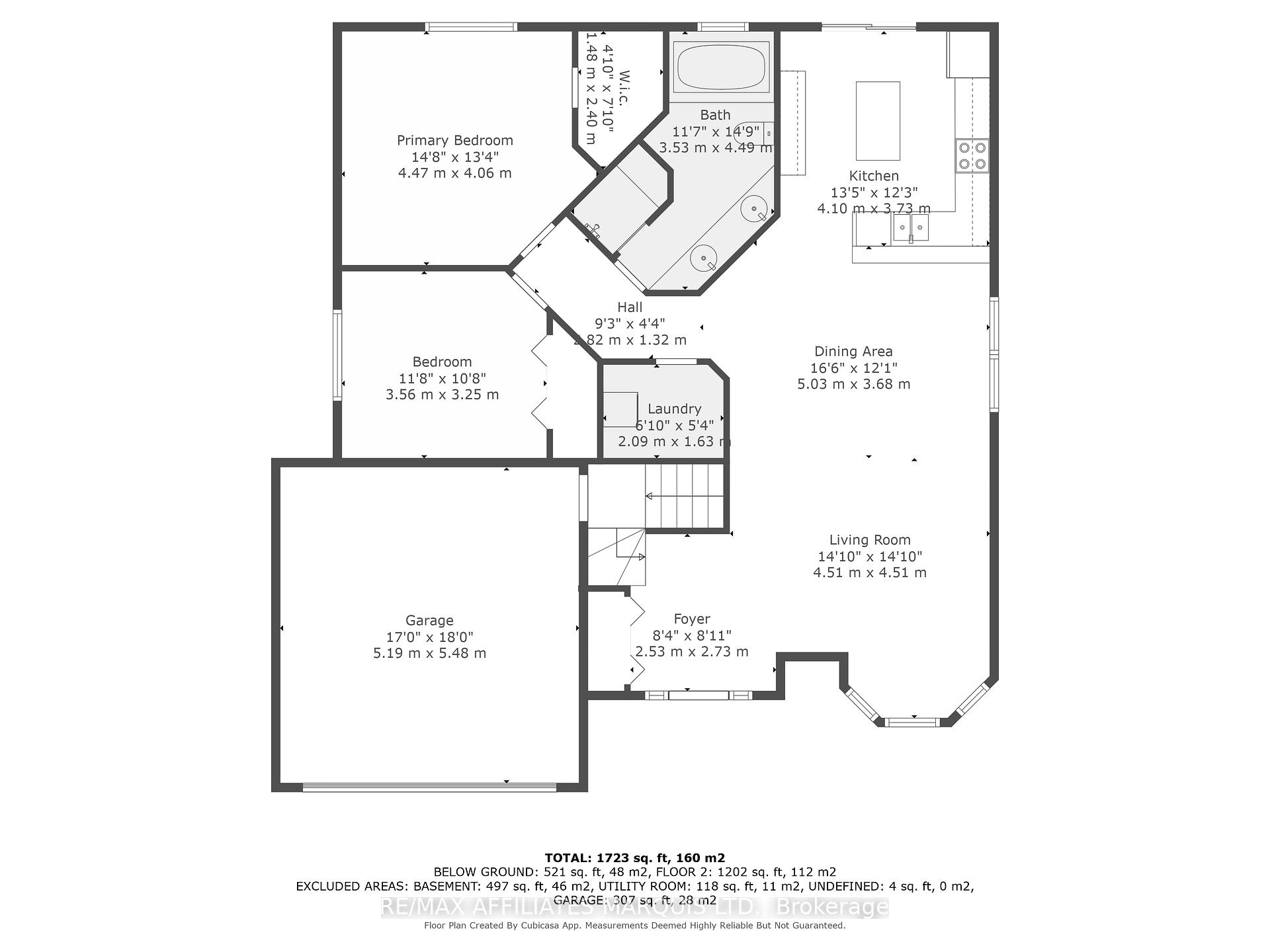$499,000
Available - For Sale
Listing ID: X11897184
45 Abagail Cres , South Stormont, K0C 1P0, Ontario
| Modern four bedroom two bath bungalow with double attached garage built in 2010 in the Village of Long Sault. Main floor; spacious foyer, combined living room dining room with gleaming hardwood floors, kitchen with island and breakfast bar includes all appliances, primary bedroom with walk-in closet, 2nd bedroom, 5pc-bath and laundry room. Basement level; large L-shaped recreation room, two more bedrooms, 3pc-bath and utility room. Patio doors from kitchen to rear deck and backyard. Please allow 72hr irrevocable excluding weekends and holidays. |
| Price | $499,000 |
| Taxes: | $3566.00 |
| Address: | 45 Abagail Cres , South Stormont, K0C 1P0, Ontario |
| Lot Size: | 60.01 x 121.95 (Feet) |
| Directions/Cross Streets: | From ON-401 exit #778, head South on Moulinette Rd. in Village of Long Sault, turn right onto Abaga |
| Rooms: | 6 |
| Rooms +: | 5 |
| Bedrooms: | 2 |
| Bedrooms +: | 2 |
| Kitchens: | 1 |
| Kitchens +: | 0 |
| Family Room: | Y |
| Basement: | Part Fin |
| Approximatly Age: | 6-15 |
| Property Type: | Detached |
| Style: | Bungalow |
| Exterior: | Stone, Vinyl Siding |
| Garage Type: | Attached |
| (Parking/)Drive: | Pvt Double |
| Drive Parking Spaces: | 4 |
| Pool: | None |
| Approximatly Age: | 6-15 |
| Property Features: | Beach, Campground, Golf, Rec Centre, School |
| Fireplace/Stove: | N |
| Heat Source: | Gas |
| Heat Type: | Forced Air |
| Central Air Conditioning: | Central Air |
| Laundry Level: | Main |
| Elevator Lift: | N |
| Sewers: | Sewers |
| Water: | Municipal |
| Utilities-Cable: | A |
| Utilities-Hydro: | Y |
| Utilities-Gas: | Y |
| Utilities-Telephone: | A |
$
%
Years
This calculator is for demonstration purposes only. Always consult a professional
financial advisor before making personal financial decisions.
| Although the information displayed is believed to be accurate, no warranties or representations are made of any kind. |
| RE/MAX AFFILIATES MARQUIS LTD. |
|
|

Sarah Saberi
Sales Representative
Dir:
416-890-7990
Bus:
905-731-2000
Fax:
905-886-7556
| Book Showing | Email a Friend |
Jump To:
At a Glance:
| Type: | Freehold - Detached |
| Area: | Stormont, Dundas and Glengarry |
| Municipality: | South Stormont |
| Neighbourhood: | 714 - Long Sault |
| Style: | Bungalow |
| Lot Size: | 60.01 x 121.95(Feet) |
| Approximate Age: | 6-15 |
| Tax: | $3,566 |
| Beds: | 2+2 |
| Baths: | 2 |
| Fireplace: | N |
| Pool: | None |
Locatin Map:
Payment Calculator:

