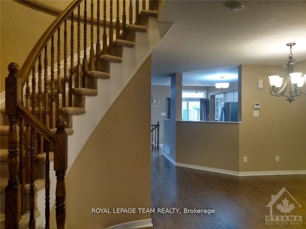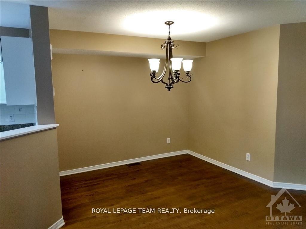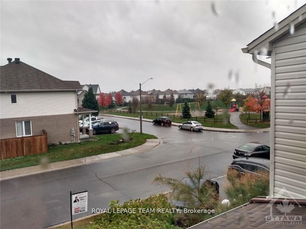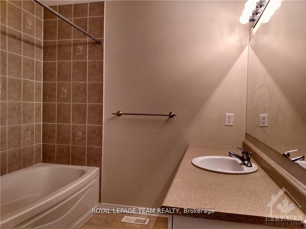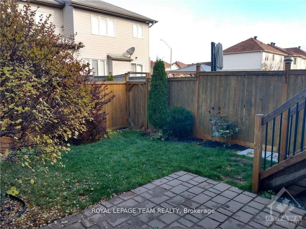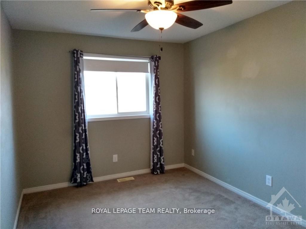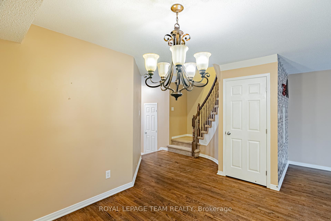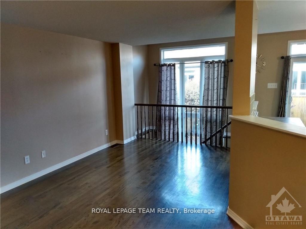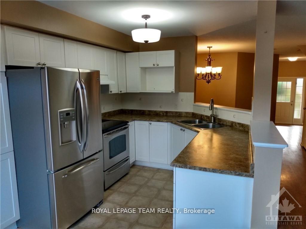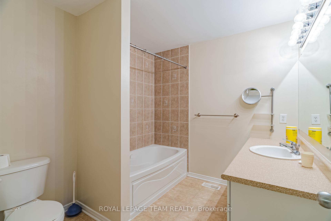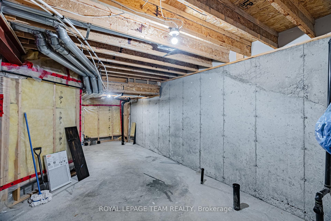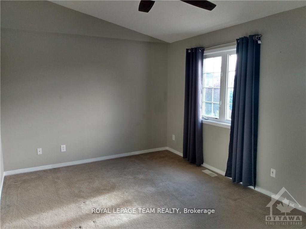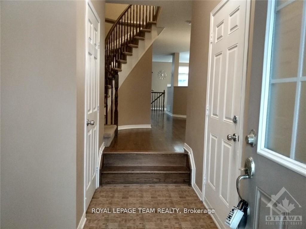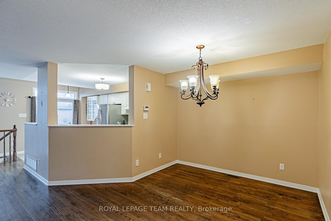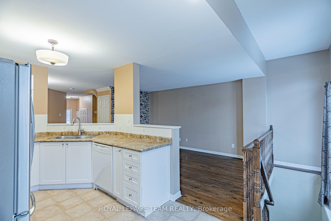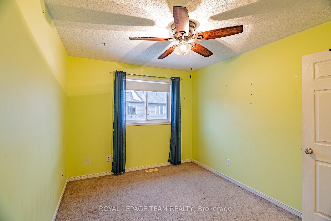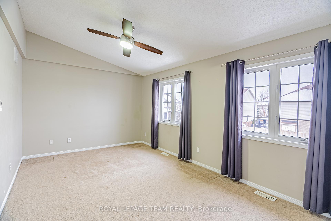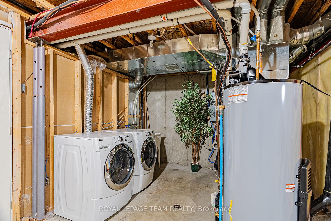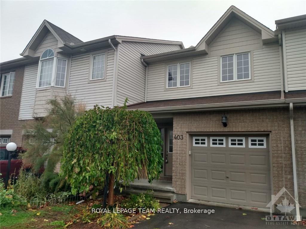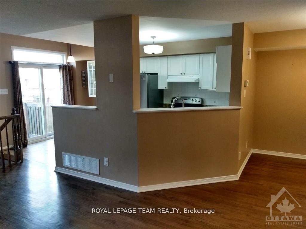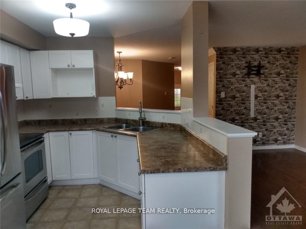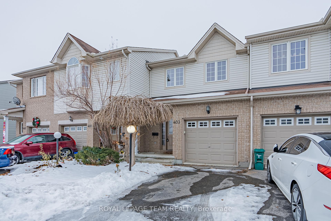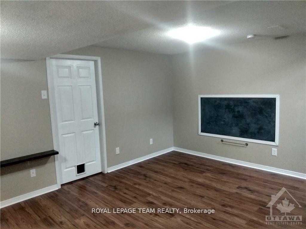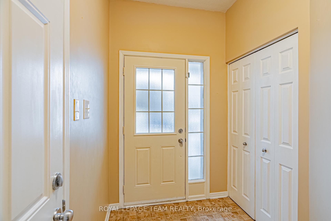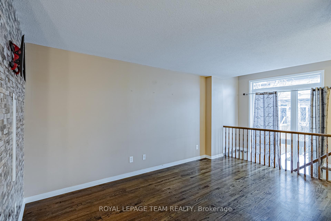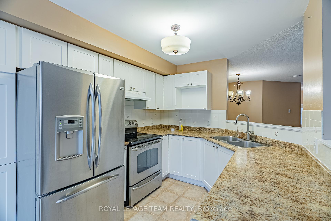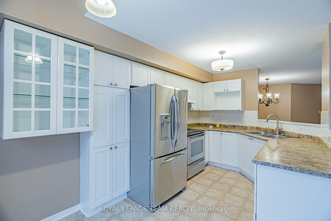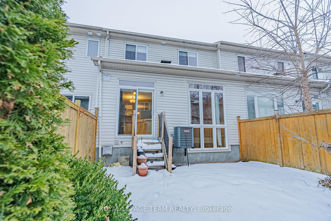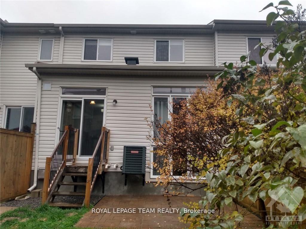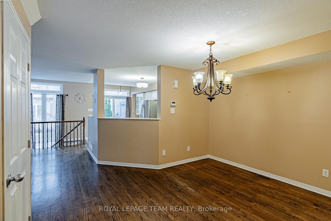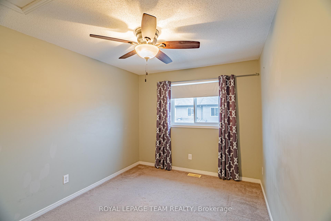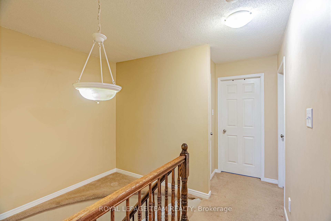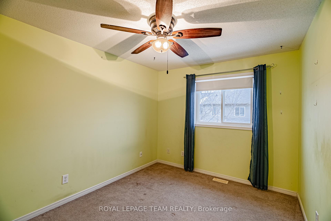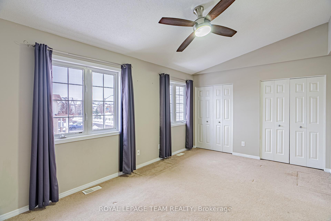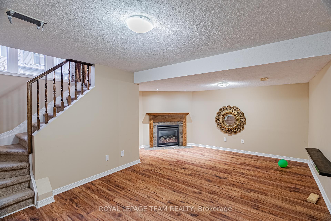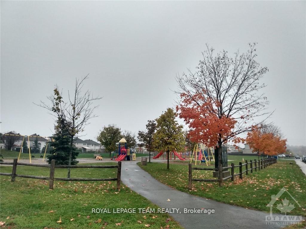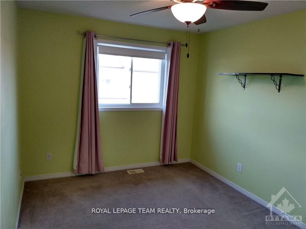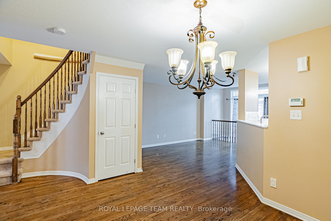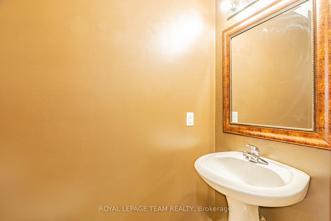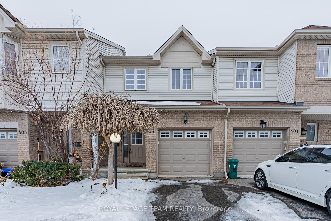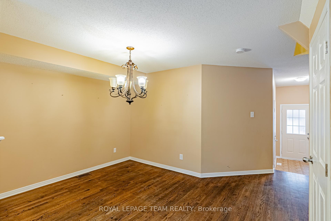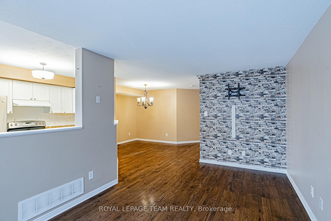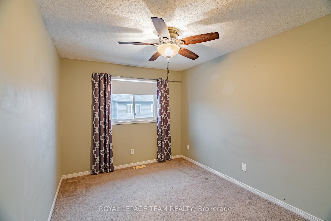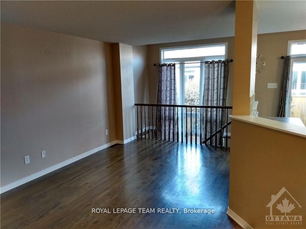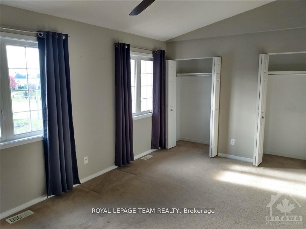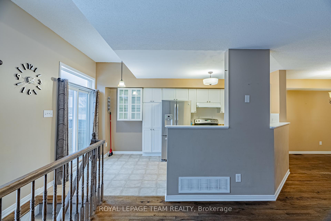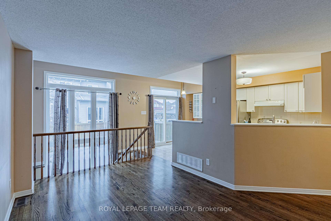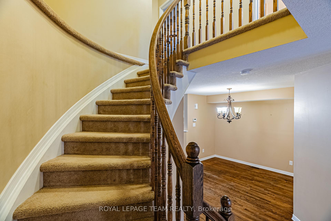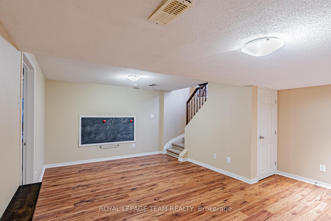$2,500
Available - For Rent
Listing ID: X11896785
403 FOSTERBROOK Way , Barrhaven, K2J 0K8, Ontario
| Date Available: Immediate. The flooring in this property includes tile, hardwood, and wall-to-wall carpet. A deposit of $5,000 is required. This well-located 3-bedroom townhome is within walking distance to many of Barrhaven's excellent amenities, including top-rated schools, parks, shopping, and recreational facilities.The main level features a sun-filled open-concept layout that includes a living room, dining room, kitchen, and an eating area. Patio doors lead to the fenced backyard, creating an inviting outdoor space. This level also includes a powder room and additional storage under the staircase.The 2nd level boasts 3 spacious bedrooms, including the primary bedroom, which is equipped with his-and-hers closets. 2 additional generously sized bedrooms and a full bathroom complete the upper floor.The fully finished basement provides a cozy family room with a gas fireplace, as well as a good-sized storage area and a laundry room.This home is situated beside a park, within the John McCrea School Boundary, and is conveniently close to Costco and the Market Place Shopping Center. It is a perfect combination of convenience and comfort. Do not miss out on this opportunity! |
| Price | $2,500 |
| Address: | 403 FOSTERBROOK Way , Barrhaven, K2J 0K8, Ontario |
| Lot Size: | 20.01 x 88.09 (Feet) |
| Directions/Cross Streets: | Strandherd Drive to Kennevale Drive, Left on Cobble Hill Drive and Right of Fosterbrook Way. |
| Rooms: | 12 |
| Rooms +: | 0 |
| Bedrooms: | 3 |
| Bedrooms +: | 0 |
| Kitchens: | 1 |
| Kitchens +: | 0 |
| Family Room: | Y |
| Basement: | Finished, Full |
| Furnished: | N |
| Property Type: | Att/Row/Twnhouse |
| Style: | 2-Storey |
| Exterior: | Brick, Other |
| Garage Type: | Attached |
| Drive Parking Spaces: | 1 |
| Pool: | None |
| Private Entrance: | Y |
| Laundry Access: | Ensuite |
| Property Features: | Fenced Yard, Park, Public Transit |
| Fireplace/Stove: | Y |
| Heat Source: | Gas |
| Heat Type: | Forced Air |
| Central Air Conditioning: | Central Air |
| Laundry Level: | Lower |
| Sewers: | Sewers |
| Water: | Municipal |
| Utilities-Gas: | Y |
| Although the information displayed is believed to be accurate, no warranties or representations are made of any kind. |
| ROYAL LEPAGE TEAM REALTY |
|
|

Sarah Saberi
Sales Representative
Dir:
416-890-7990
Bus:
905-731-2000
Fax:
905-886-7556
| Book Showing | Email a Friend |
Jump To:
At a Glance:
| Type: | Freehold - Att/Row/Twnhouse |
| Area: | Ottawa |
| Municipality: | Barrhaven |
| Neighbourhood: | 7703 - Barrhaven - Cedargrove/Fraserdale |
| Style: | 2-Storey |
| Lot Size: | 20.01 x 88.09(Feet) |
| Beds: | 3 |
| Baths: | 2 |
| Fireplace: | Y |
| Pool: | None |
Locatin Map:

