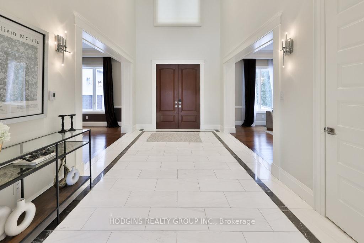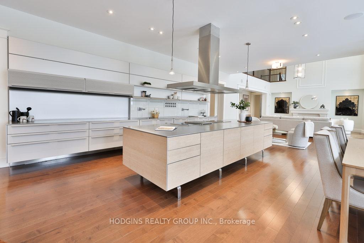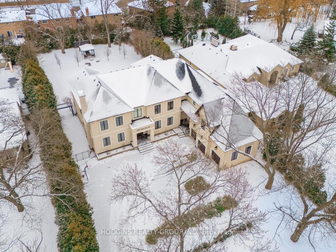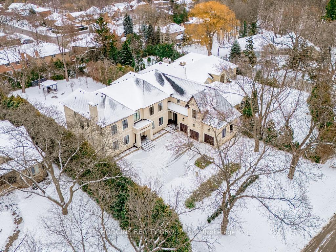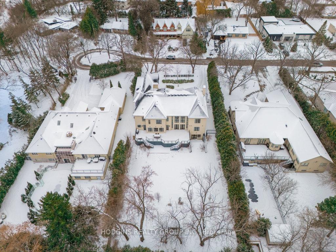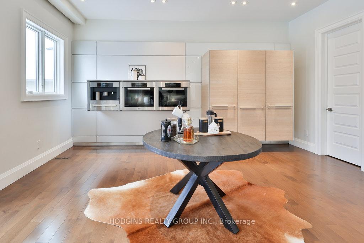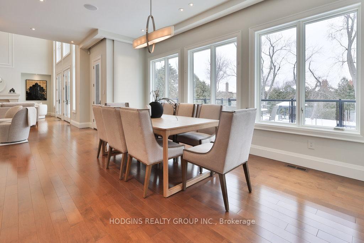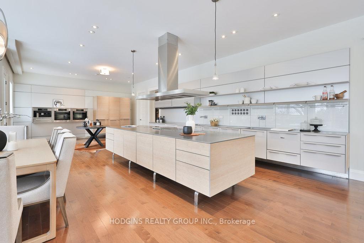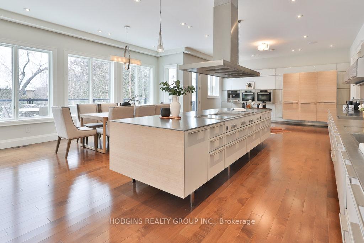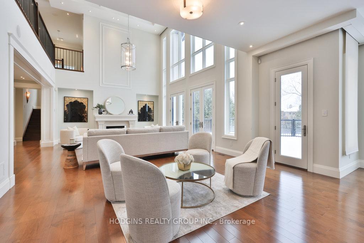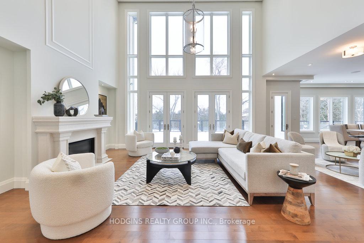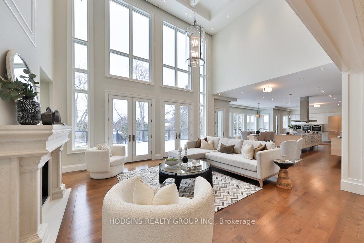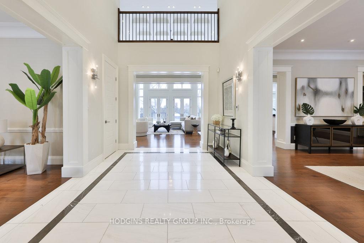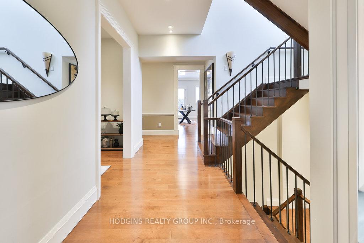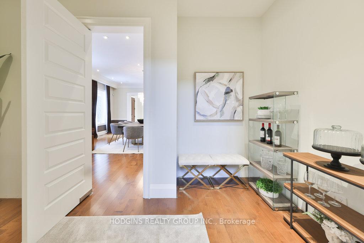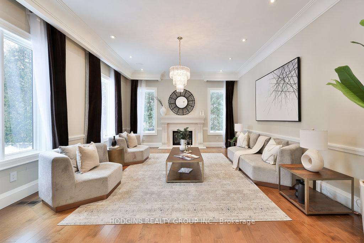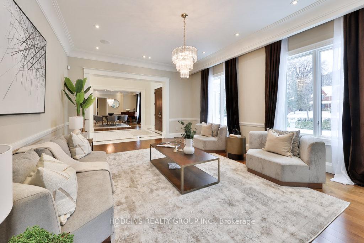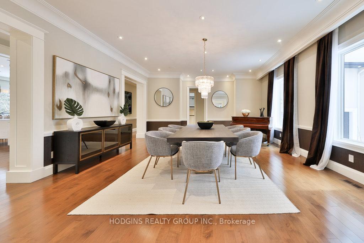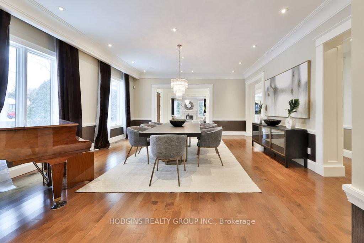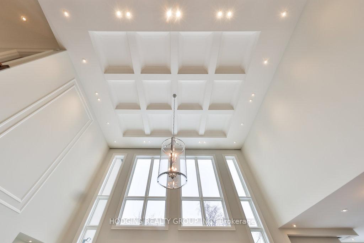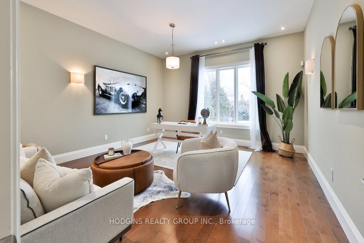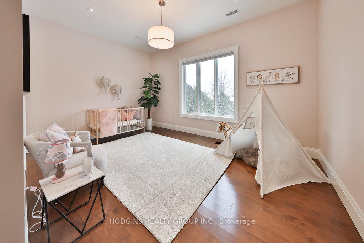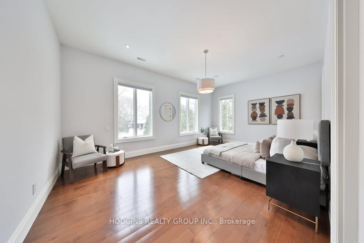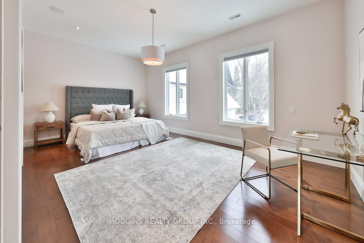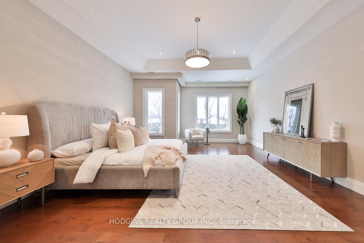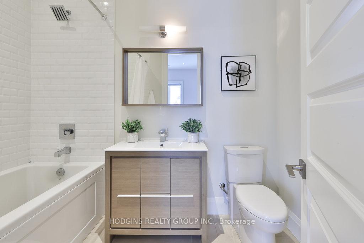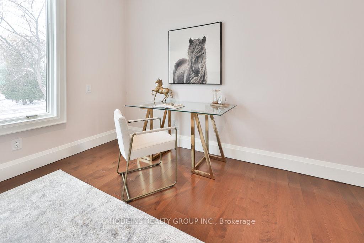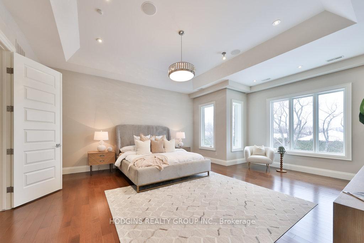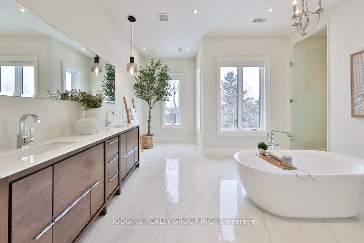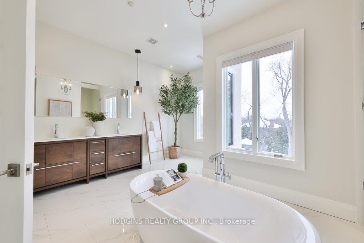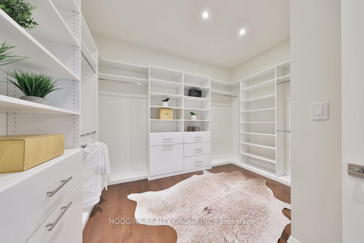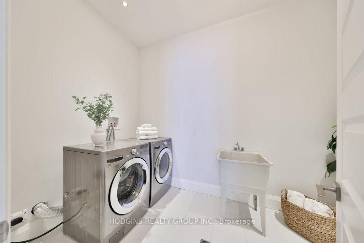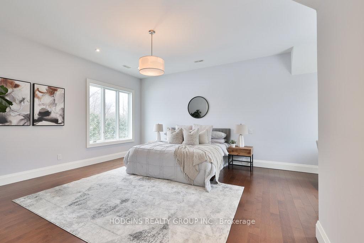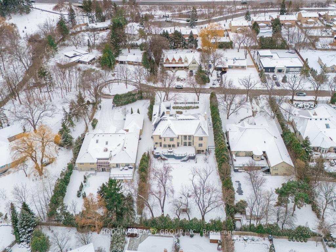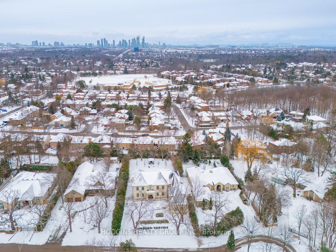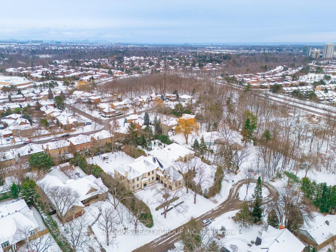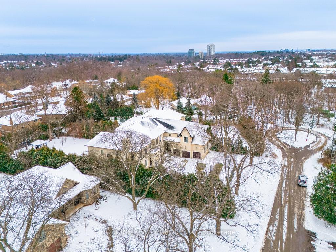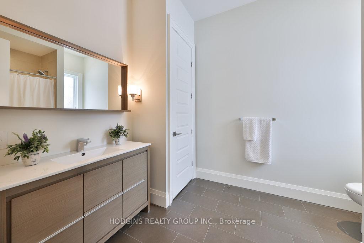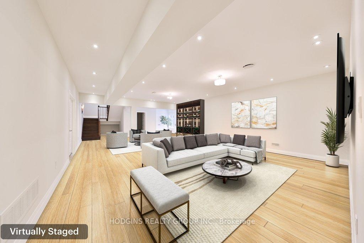$5,500,000
Available - For Sale
Listing ID: W11901958
3635 Walnut Grove Rd , Mississauga, L5L 2W9, Ontario
| Over 7400 square feet of custom built palatial luxury **rare actual truly above grade** set upon magnificent 100 ft by almost 260 ft sequestered retreat. 5 regal expansive bedrooms each complete with luxurious ensuite and being part of 9 total bathrooms overall. Jaw dropping minimalistic contemporary designer kitchen will inspire the chef in anyone. Massive open concept 2 storey Great Room. Magnificent 7 CEO worthy main floor library.Voluminous Grand entry open to formal Living & Dining rooms befitting your large formal dinner affairs & coveted extended family tributes. Simply in a class of its 3635 Walnut Grove will exceed & graciously accommodate all of your expectations. Strategically located just a quick drive to international airport, downtown Toronto, renowned hospitals & desirable private schools. |
| Extras: Control Systems, Landscaped, Exterior Lighting, Rainbird Sprinkler system, Firepit, Bulthaup Custom Kitchen, 10ft Ceilings throughout, 22ft ceiling in Foyer and Great Room, 2 Furnaces, Heated flr in Foyer, Mudroom and Primary Ensuite |
| Price | $5,500,000 |
| Taxes: | $34751.49 |
| Address: | 3635 Walnut Grove Rd , Mississauga, L5L 2W9, Ontario |
| Lot Size: | 101.18 x 258.69 (Feet) |
| Directions/Cross Streets: | Mississauga Rd / Burnhamthorpe Rd |
| Rooms: | 12 |
| Rooms +: | 7 |
| Bedrooms: | 5 |
| Bedrooms +: | 1 |
| Kitchens: | 1 |
| Family Room: | Y |
| Basement: | W/O |
| Property Type: | Detached |
| Style: | 2-Storey |
| Exterior: | Stucco/Plaster |
| Garage Type: | Attached |
| (Parking/)Drive: | Pvt Double |
| Drive Parking Spaces: | 10 |
| Pool: | None |
| Approximatly Square Footage: | 5000+ |
| Property Features: | Cul De Sac, Grnbelt/Conserv, Wooded/Treed |
| Fireplace/Stove: | Y |
| Heat Source: | Gas |
| Heat Type: | Forced Air |
| Central Air Conditioning: | Central Air |
| Laundry Level: | Upper |
| Sewers: | Sewers |
| Water: | Municipal |
$
%
Years
This calculator is for demonstration purposes only. Always consult a professional
financial advisor before making personal financial decisions.
| Although the information displayed is believed to be accurate, no warranties or representations are made of any kind. |
| HODGINS REALTY GROUP INC. |
|
|

Sarah Saberi
Sales Representative
Dir:
416-890-7990
Bus:
905-731-2000
Fax:
905-886-7556
| Virtual Tour | Book Showing | Email a Friend |
Jump To:
At a Glance:
| Type: | Freehold - Detached |
| Area: | Peel |
| Municipality: | Mississauga |
| Neighbourhood: | Erin Mills |
| Style: | 2-Storey |
| Lot Size: | 101.18 x 258.69(Feet) |
| Tax: | $34,751.49 |
| Beds: | 5+1 |
| Baths: | 9 |
| Fireplace: | Y |
| Pool: | None |
Locatin Map:
Payment Calculator:

