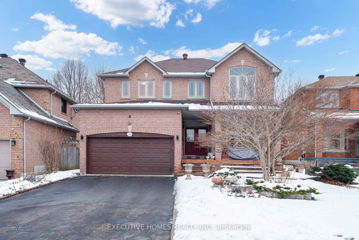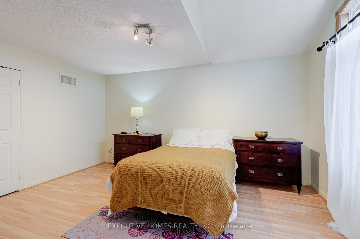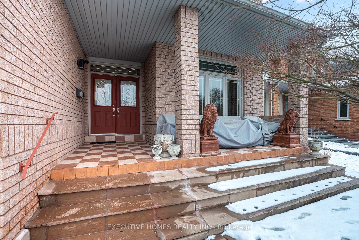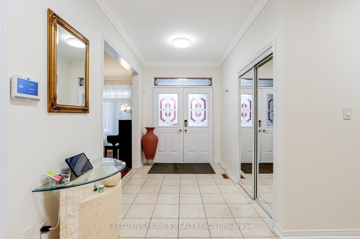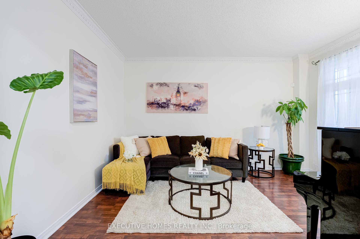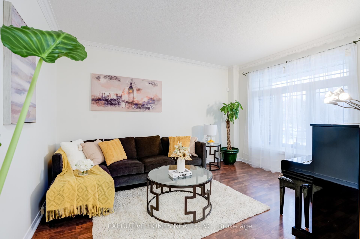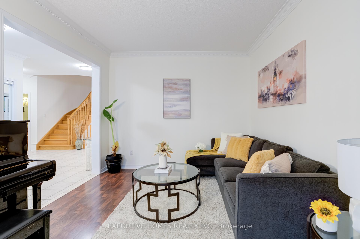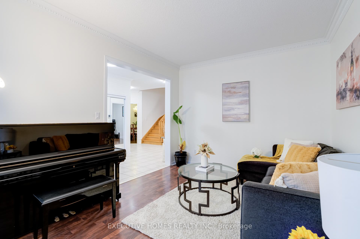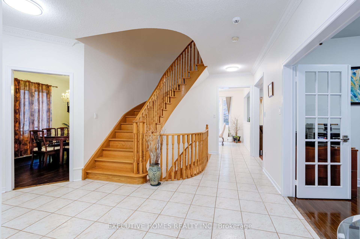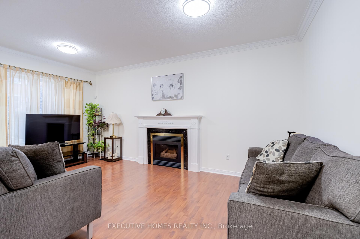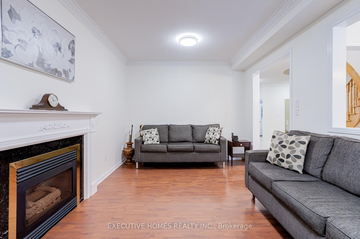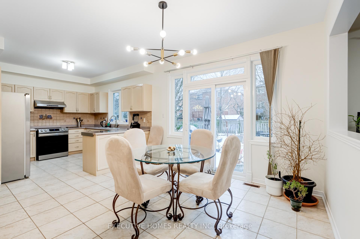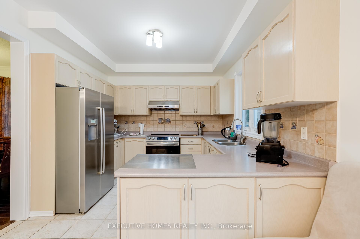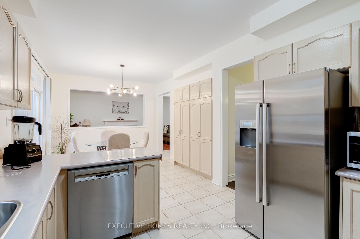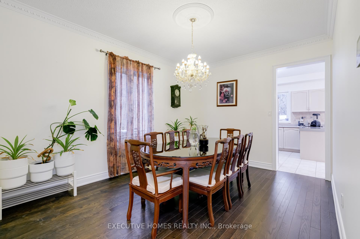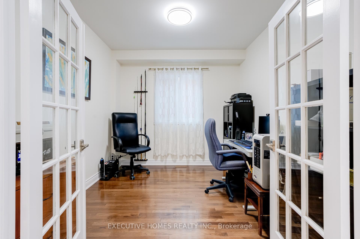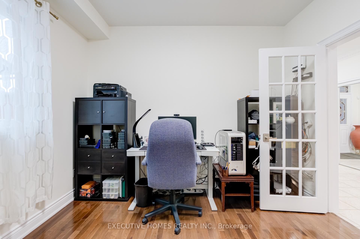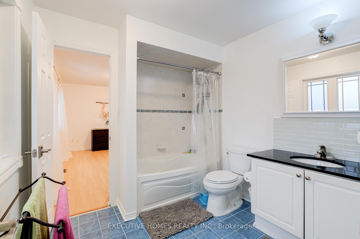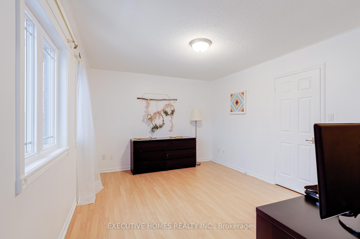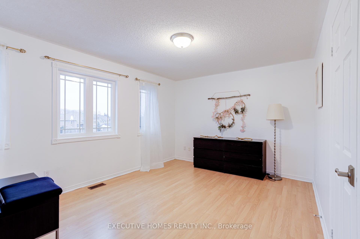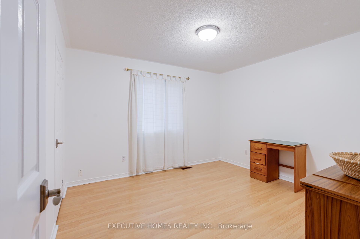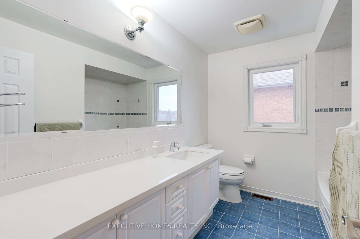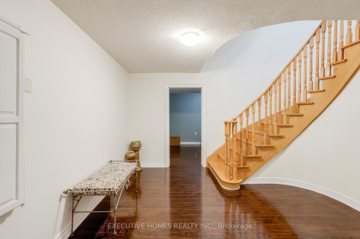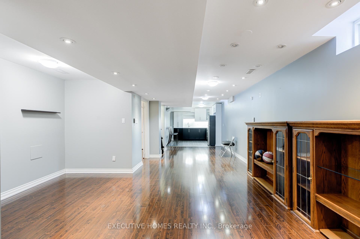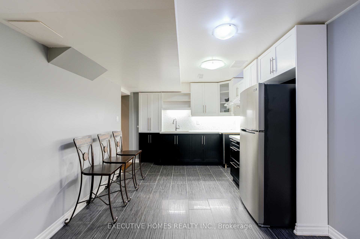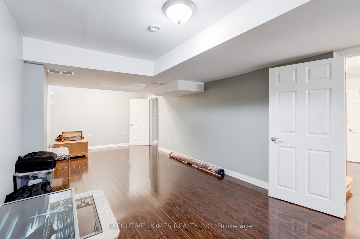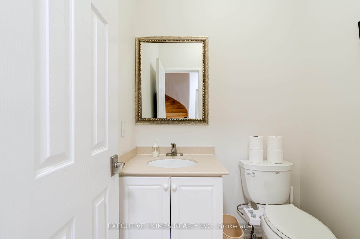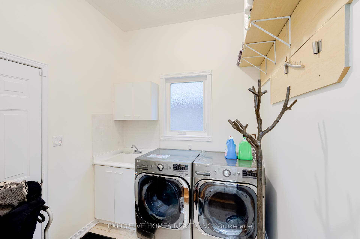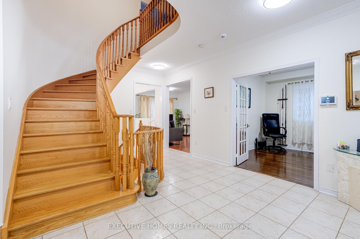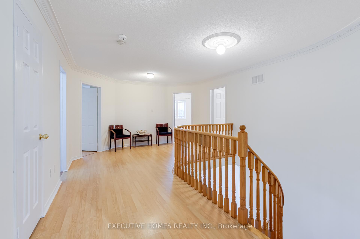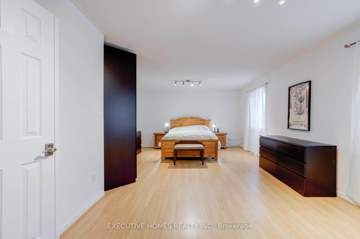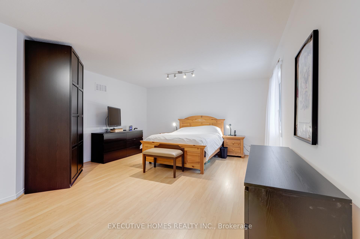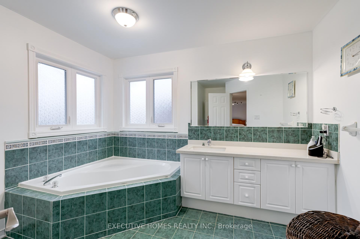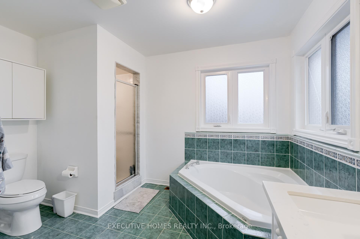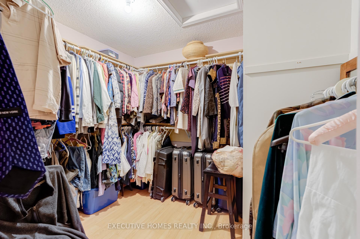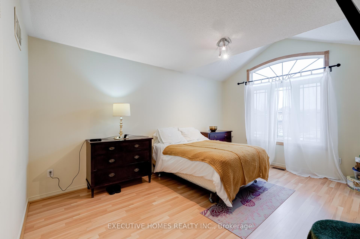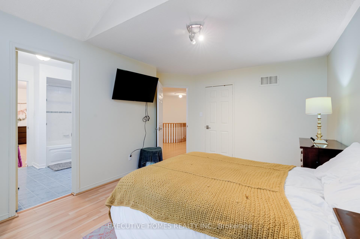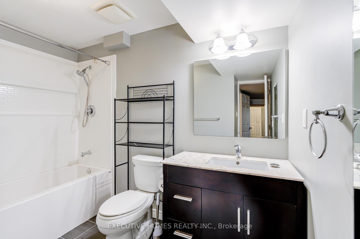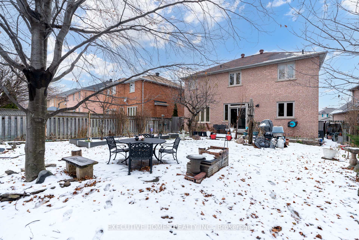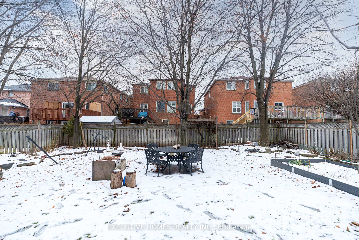$1,899,000
Available - For Sale
Listing ID: W11901952
178 Bristol Rd East , Mississauga, L4Z 3V5, Ontario
| LOCATION !!! LOCATION !!! LOCATION!!! HUGE LOT 44 x 143 Feet deep. True pride of ownership. This meticulously maintained, single-owner home, built in 1997, boasts a spacious layout over 4000 sqft of living space on a generous lot in a well-established neighborhood. Designed with practicality and upgraded with quality features, it offers both comfort and convenience for modern living. Key Highlights: Prime Location: Enjoy easy access to Highways 401, 403, and 407, as well as Pearson Airport. The upcoming Mississauga LRT will be within walking distance, and you're just minutes from Square One and the Heartland shopping area. Main Level: Features a living room, library, family room, dinette, dining room, laundry room, powder room, and an attached garage. Second Floor: Includes a master bedroom with a walk-in closet and ensuite, plus three additional bedrooms and two bathrooms. Basement: Offers a separate area and a recreation room complete with a separate kitchen . Upgraded Windows: Updated in 2012.This home combines thoughtful design and an unbeatable location, making it an excellent choice for growing families. |
| Price | $1,899,000 |
| Taxes: | $8254.00 |
| Address: | 178 Bristol Rd East , Mississauga, L4Z 3V5, Ontario |
| Lot Size: | 44.00 x 143.00 (Feet) |
| Directions/Cross Streets: | Hurontario and Bristol Road East |
| Rooms: | 14 |
| Bedrooms: | 4 |
| Bedrooms +: | 1 |
| Kitchens: | 2 |
| Family Room: | Y |
| Basement: | Apartment, Finished |
| Approximatly Age: | 16-30 |
| Property Type: | Detached |
| Style: | 2-Storey |
| Exterior: | Brick |
| Garage Type: | Attached |
| (Parking/)Drive: | Pvt Double |
| Drive Parking Spaces: | 4 |
| Pool: | None |
| Approximatly Age: | 16-30 |
| Approximatly Square Footage: | 3000-3500 |
| Property Features: | Golf, Library, Park, Public Transit, Rec Centre, School |
| Fireplace/Stove: | Y |
| Heat Source: | Gas |
| Heat Type: | Forced Air |
| Central Air Conditioning: | Central Air |
| Laundry Level: | Main |
| Elevator Lift: | N |
| Sewers: | Sewers |
| Water: | Municipal |
| Utilities-Cable: | Y |
| Utilities-Hydro: | Y |
| Utilities-Gas: | Y |
| Utilities-Telephone: | Y |
$
%
Years
This calculator is for demonstration purposes only. Always consult a professional
financial advisor before making personal financial decisions.
| Although the information displayed is believed to be accurate, no warranties or representations are made of any kind. |
| EXECUTIVE HOMES REALTY INC. |
|
|

Sarah Saberi
Sales Representative
Dir:
416-890-7990
Bus:
905-731-2000
Fax:
905-886-7556
| Virtual Tour | Book Showing | Email a Friend |
Jump To:
At a Glance:
| Type: | Freehold - Detached |
| Area: | Peel |
| Municipality: | Mississauga |
| Neighbourhood: | Hurontario |
| Style: | 2-Storey |
| Lot Size: | 44.00 x 143.00(Feet) |
| Approximate Age: | 16-30 |
| Tax: | $8,254 |
| Beds: | 4+1 |
| Baths: | 5 |
| Fireplace: | Y |
| Pool: | None |
Locatin Map:
Payment Calculator:

