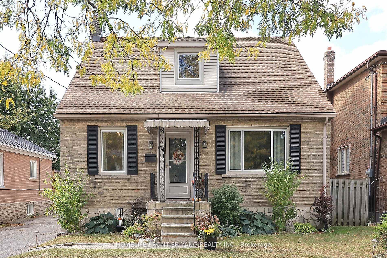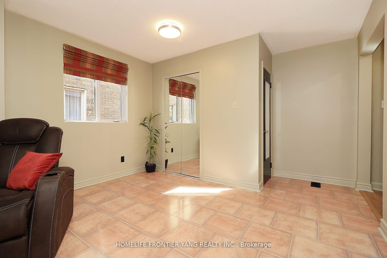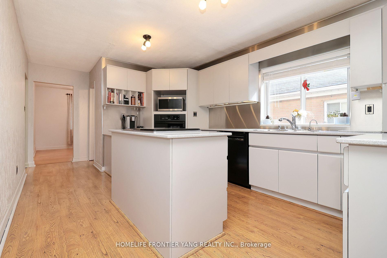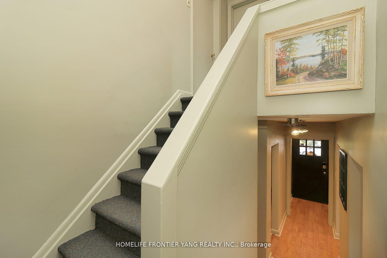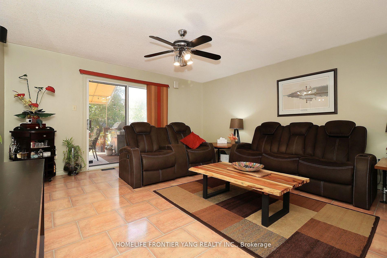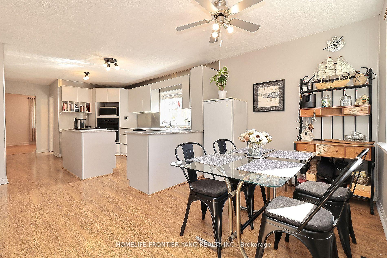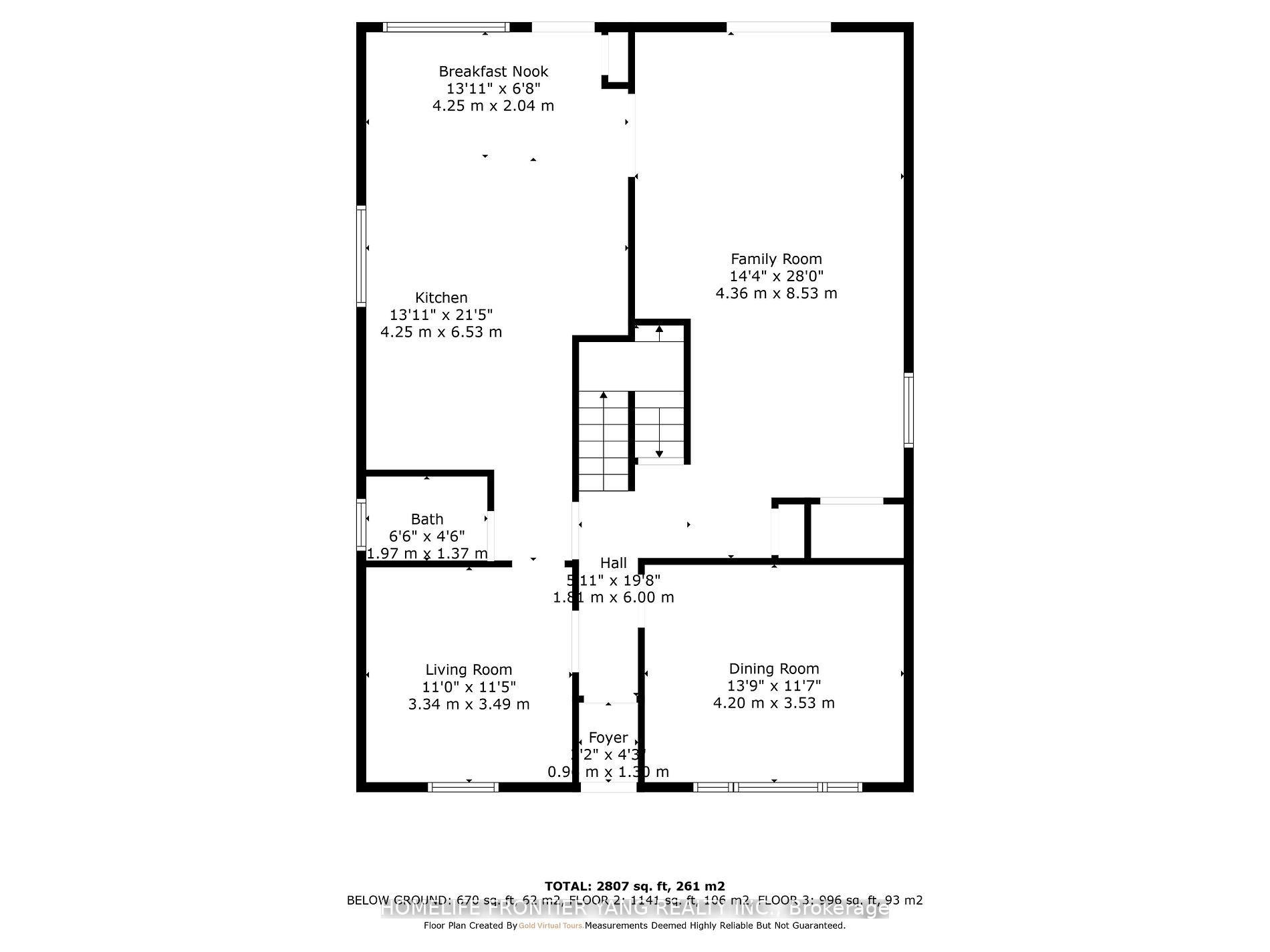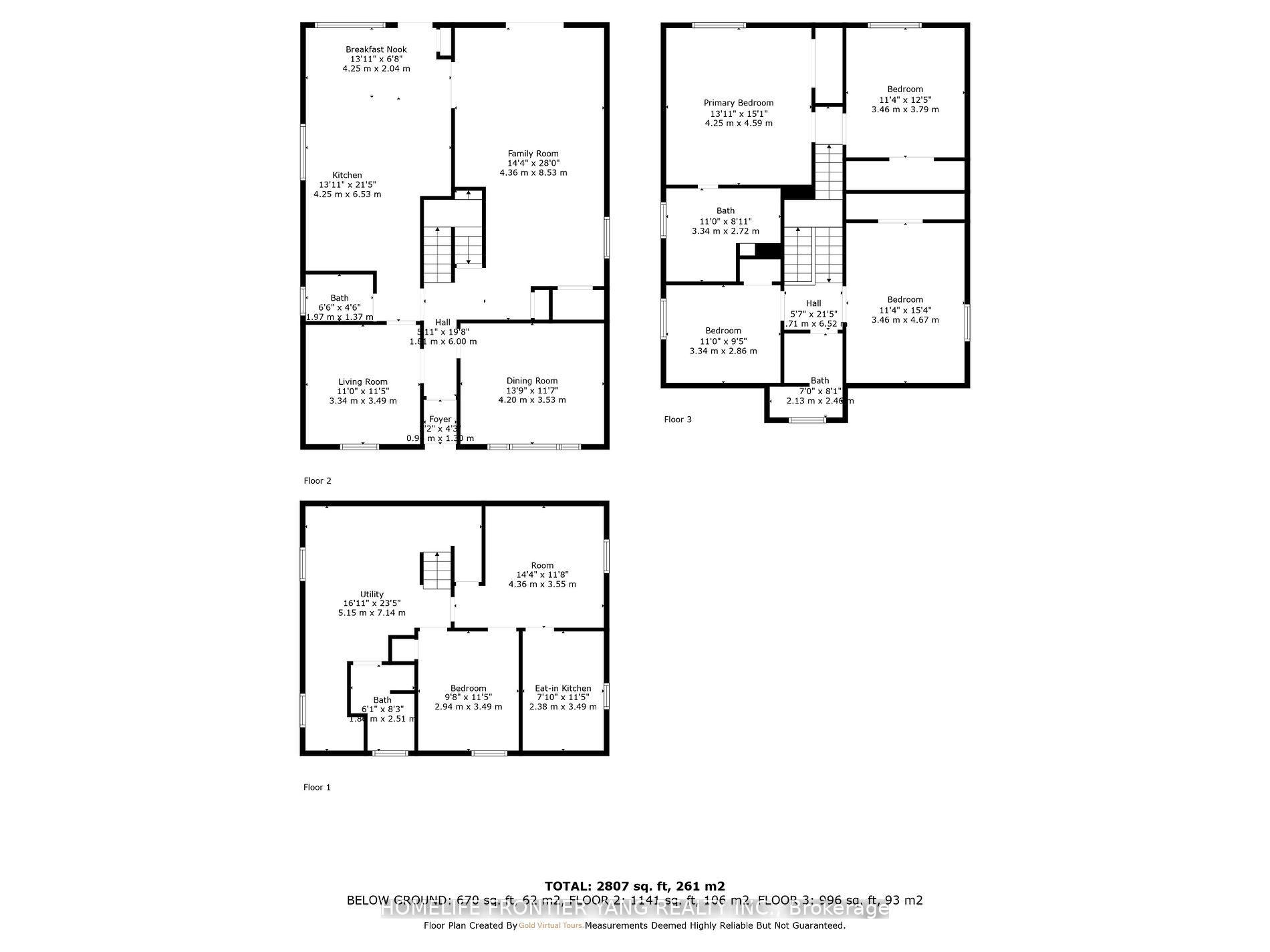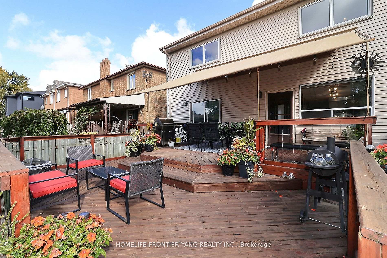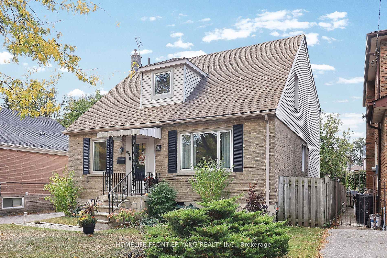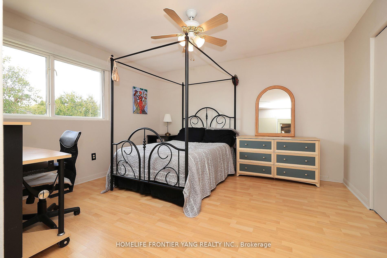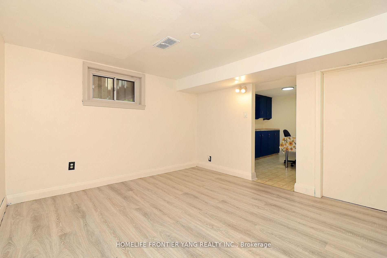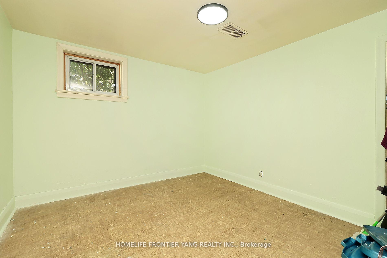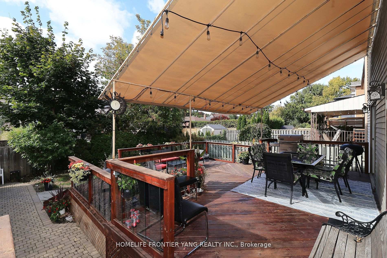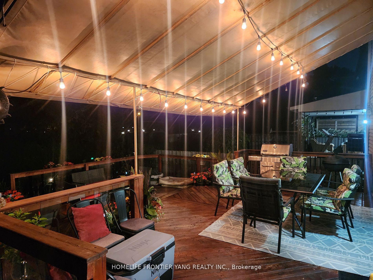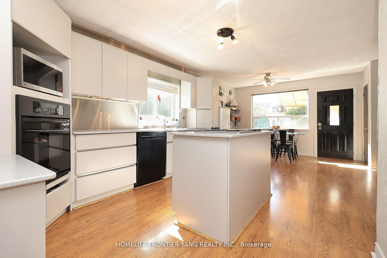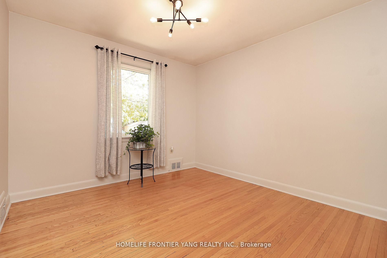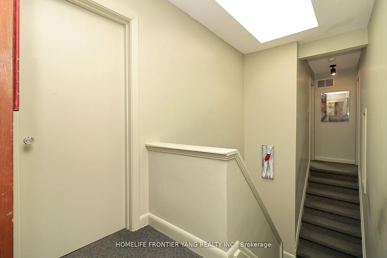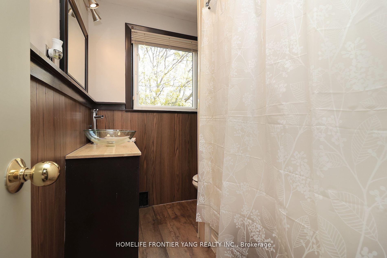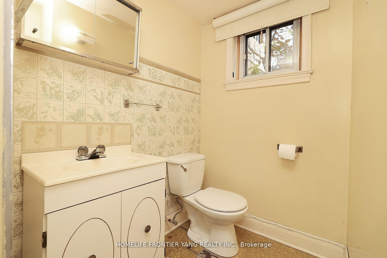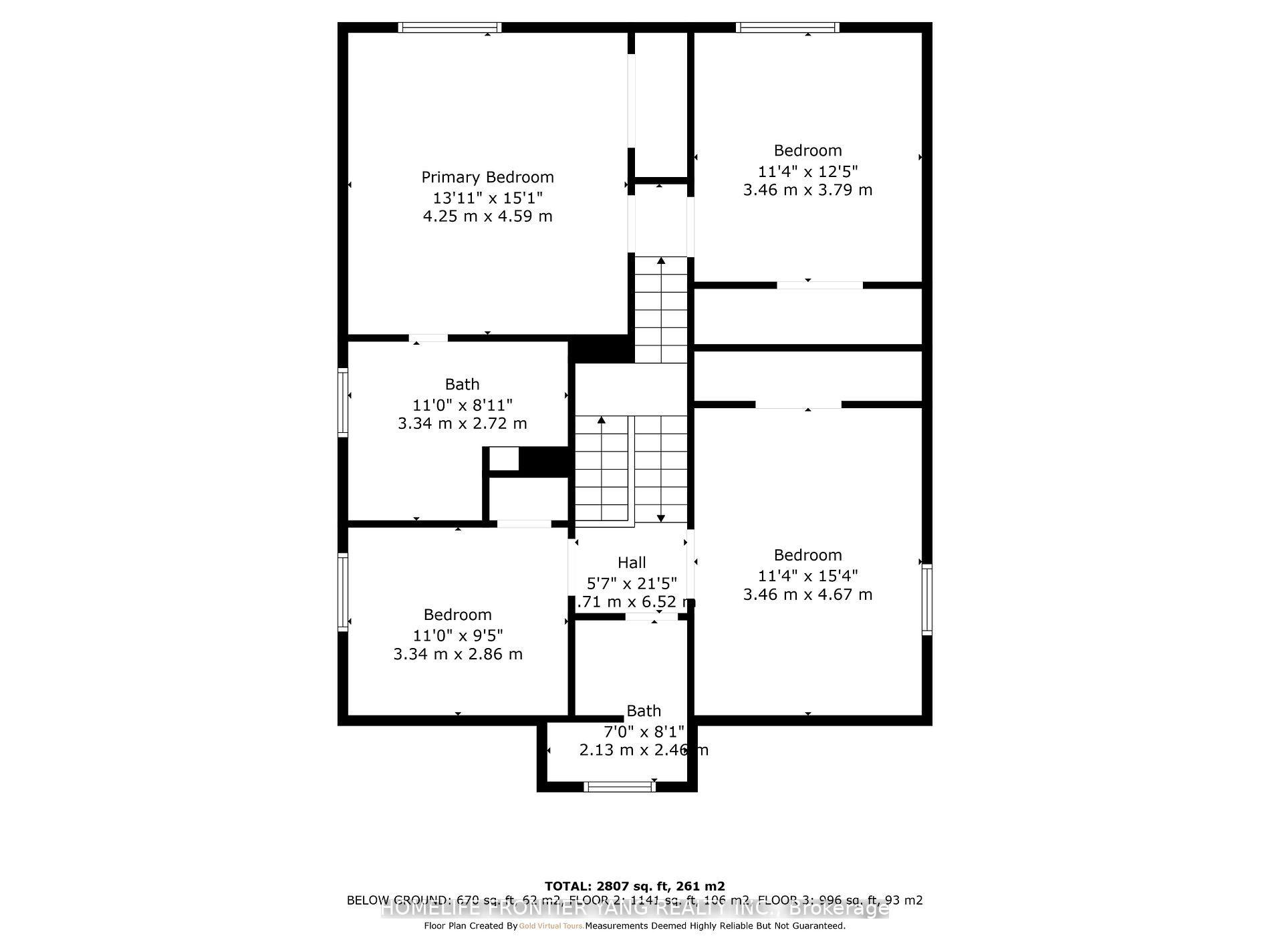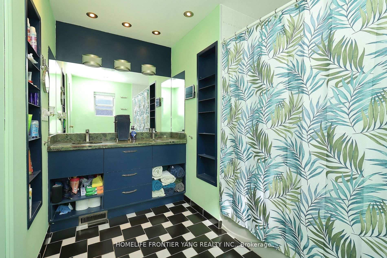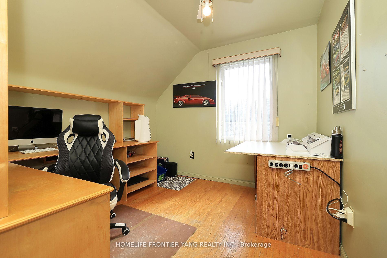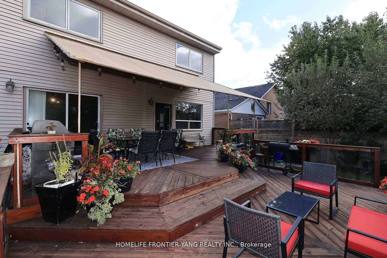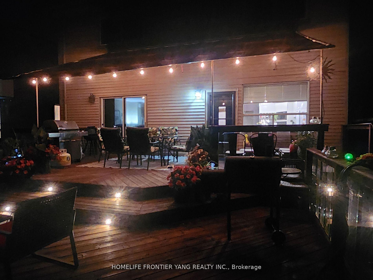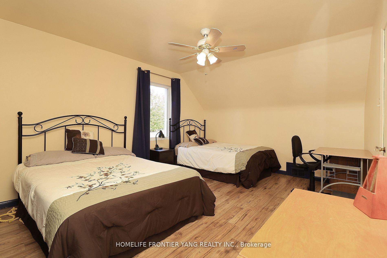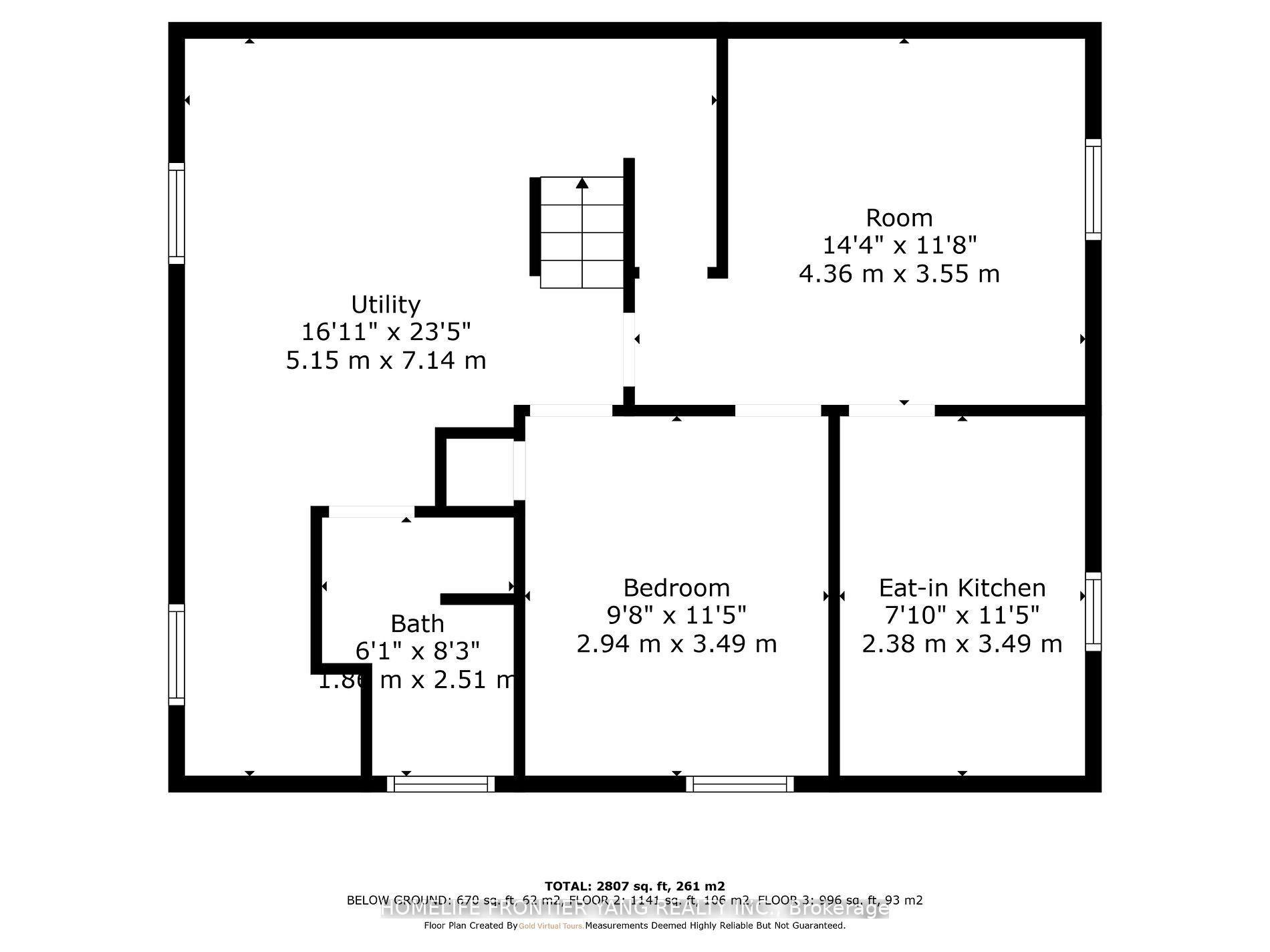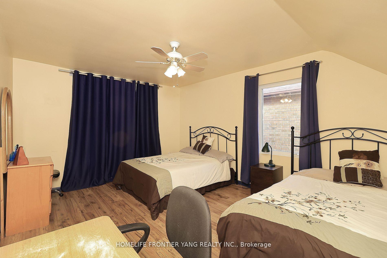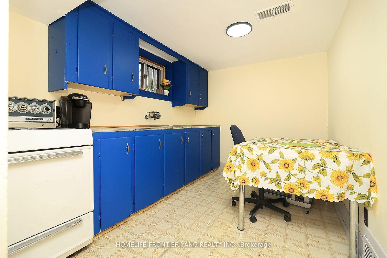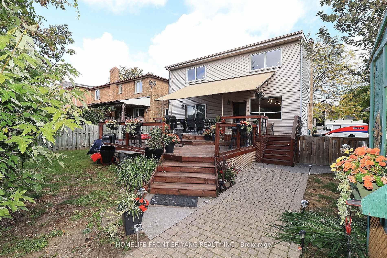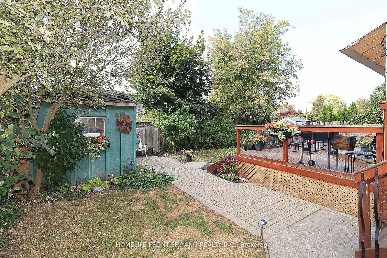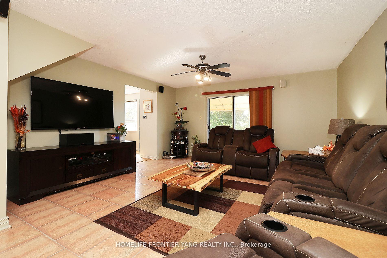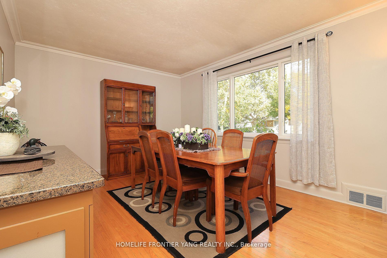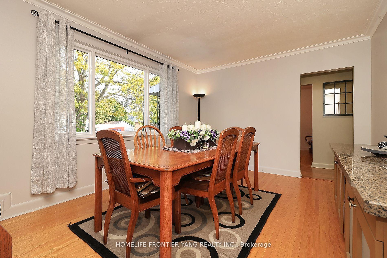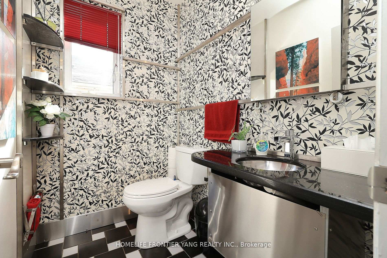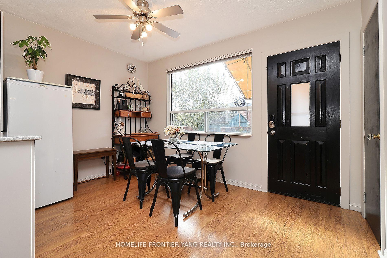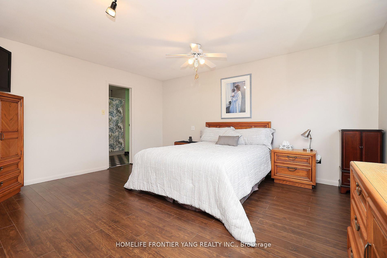$1,299,000
Available - For Sale
Listing ID: W11901866
194 Gamma St , Toronto, M8W 4G5, Ontario
| Don't Miss Out! Attention Builders And End Users. One Of Few 50ft Wide Lots Remaining In Alderwood. Beautiful 2-Storey Home, Larger Than It Looks! Endless Possibilities. Freshly Painted. Large 4 Bedrooms 4 Baths Detached Home On Child Friendly Street With Mature Trees. Kitchen Equipped With Generous Countertop Space And Cabinet Storage. Filled With Natural Light Throughout With large windows And Skylight. Walk Out To Private Backyard With Covered Patio. 2 Level Deck. Fireplace. Shed For Extra Storage. Finished Basement With Kitchen, Bedroom And Rec Room. Easy Access To Highways, TTC, Go Train, Parks And Trails. |
| Price | $1,299,000 |
| Taxes: | $5379.00 |
| Address: | 194 Gamma St , Toronto, M8W 4G5, Ontario |
| Lot Size: | 50.00 x 106.00 (Feet) |
| Directions/Cross Streets: | Horner Ave & Browns Line |
| Rooms: | 8 |
| Rooms +: | 3 |
| Bedrooms: | 4 |
| Bedrooms +: | 1 |
| Kitchens: | 1 |
| Kitchens +: | 1 |
| Family Room: | Y |
| Basement: | Apartment, Finished |
| Property Type: | Detached |
| Style: | 2-Storey |
| Exterior: | Brick, Vinyl Siding |
| Garage Type: | None |
| (Parking/)Drive: | Private |
| Drive Parking Spaces: | 6 |
| Pool: | None |
| Approximatly Square Footage: | 2000-2500 |
| Fireplace/Stove: | N |
| Heat Source: | Gas |
| Heat Type: | Forced Air |
| Central Air Conditioning: | Central Air |
| Sewers: | Sewers |
| Water: | Municipal |
$
%
Years
This calculator is for demonstration purposes only. Always consult a professional
financial advisor before making personal financial decisions.
| Although the information displayed is believed to be accurate, no warranties or representations are made of any kind. |
| HOMELIFE FRONTIER YANG REALTY INC. |
|
|

Sarah Saberi
Sales Representative
Dir:
416-890-7990
Bus:
905-731-2000
Fax:
905-886-7556
| Virtual Tour | Book Showing | Email a Friend |
Jump To:
At a Glance:
| Type: | Freehold - Detached |
| Area: | Toronto |
| Municipality: | Toronto |
| Neighbourhood: | Alderwood |
| Style: | 2-Storey |
| Lot Size: | 50.00 x 106.00(Feet) |
| Tax: | $5,379 |
| Beds: | 4+1 |
| Baths: | 4 |
| Fireplace: | N |
| Pool: | None |
Locatin Map:
Payment Calculator:

