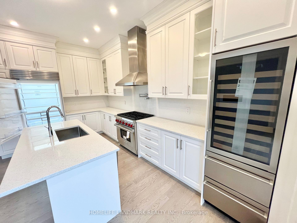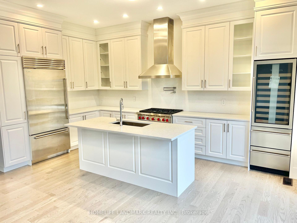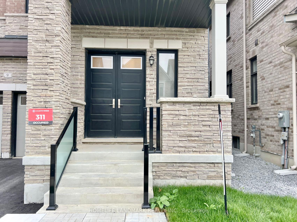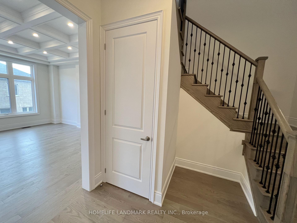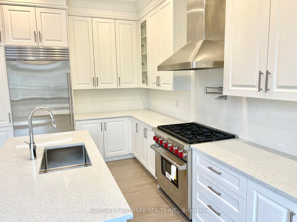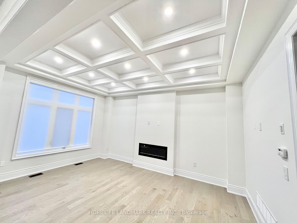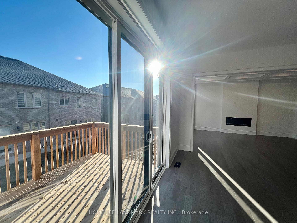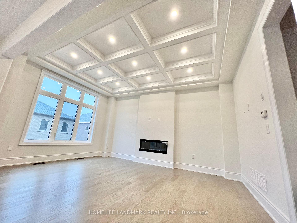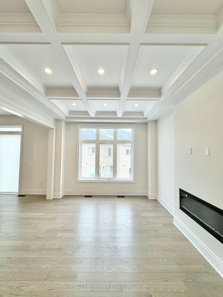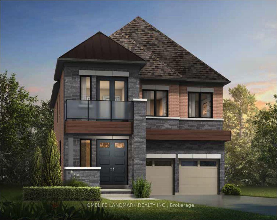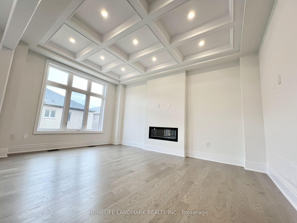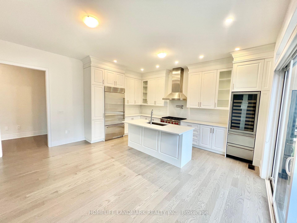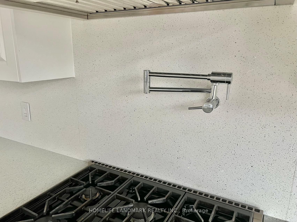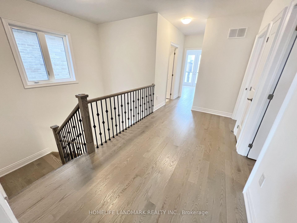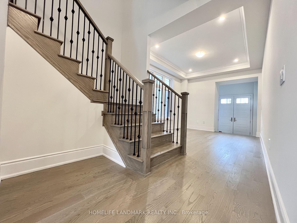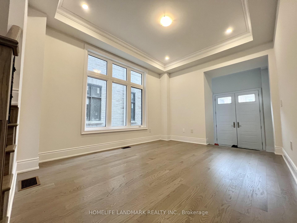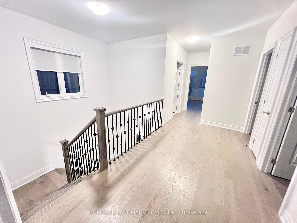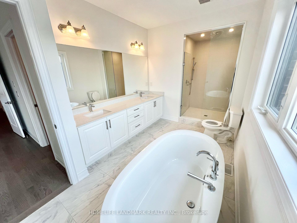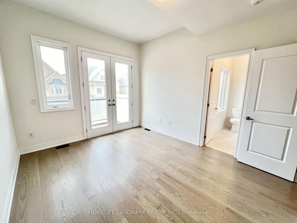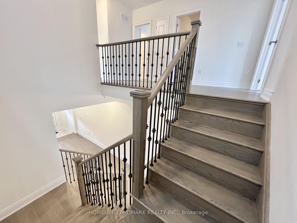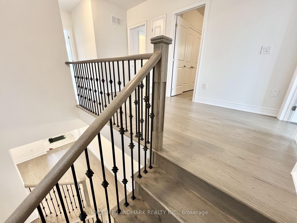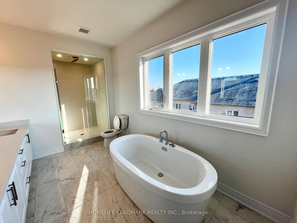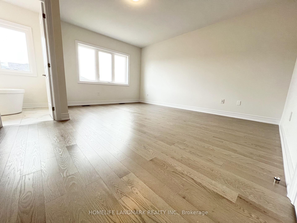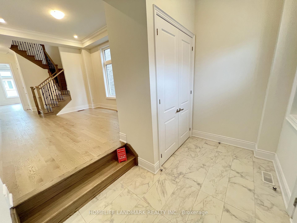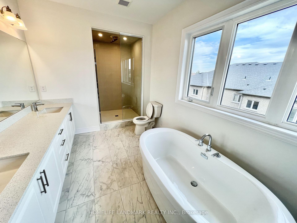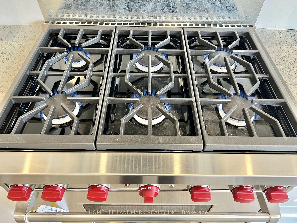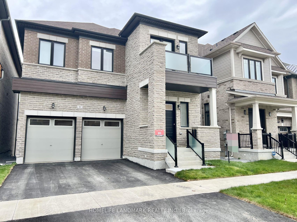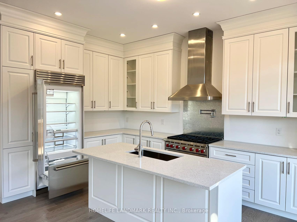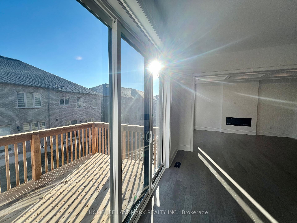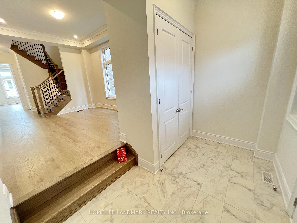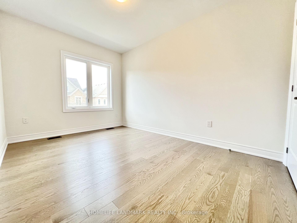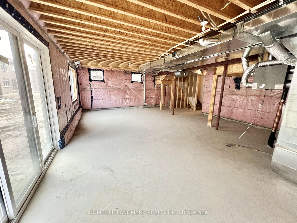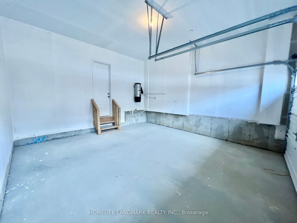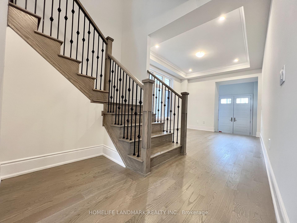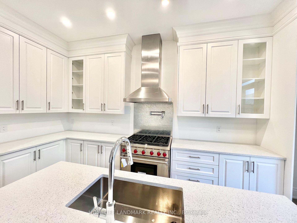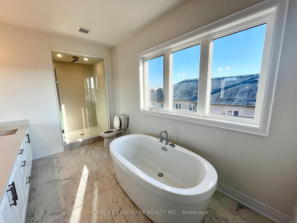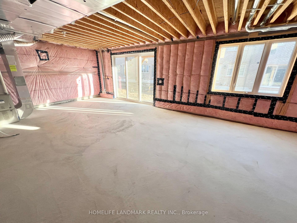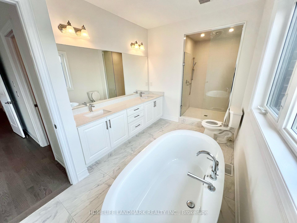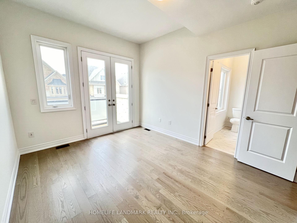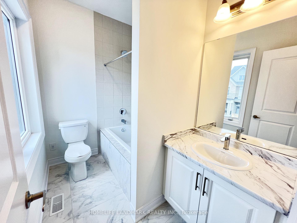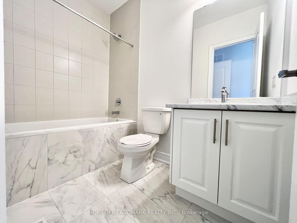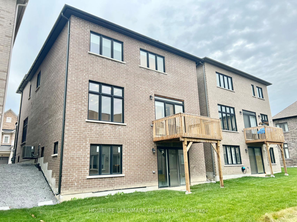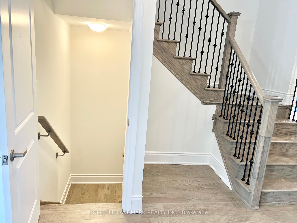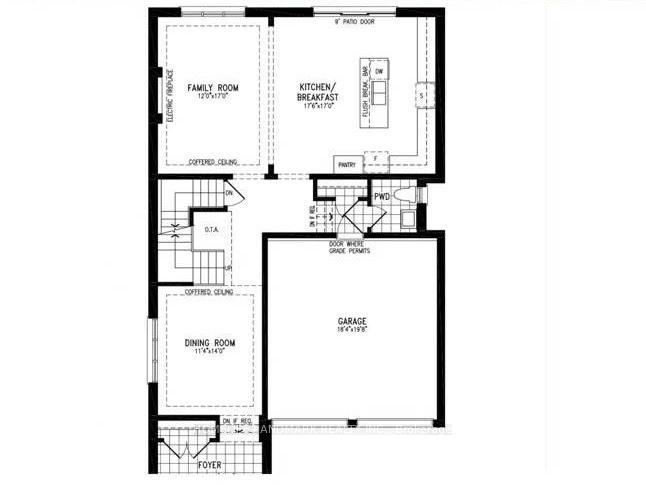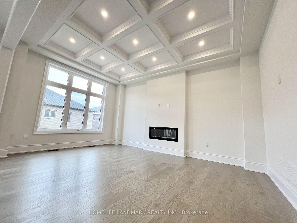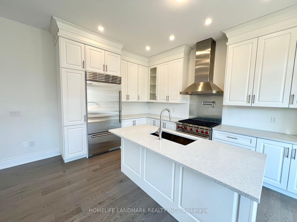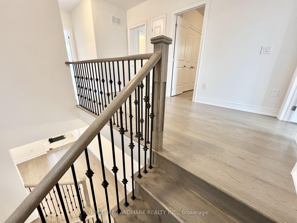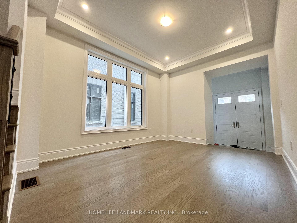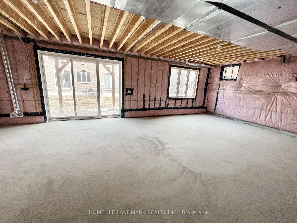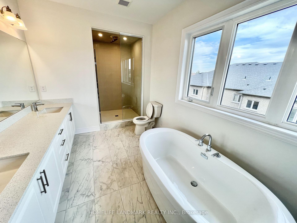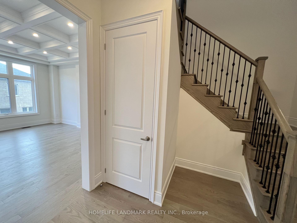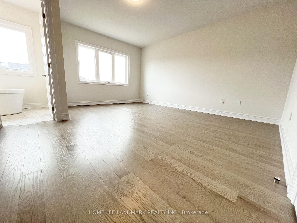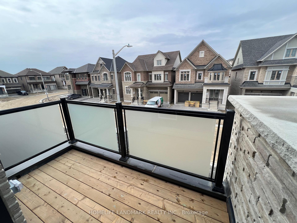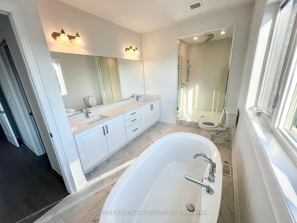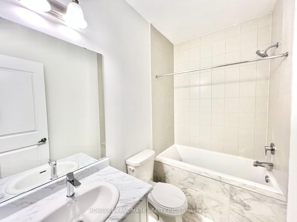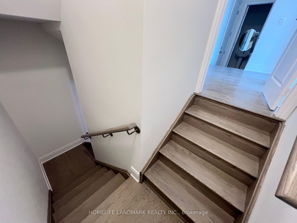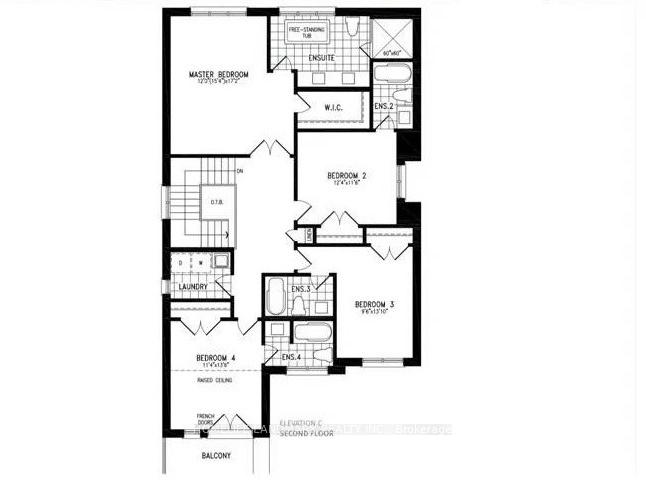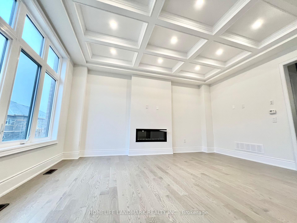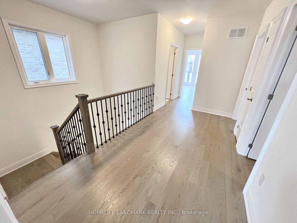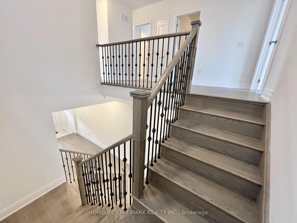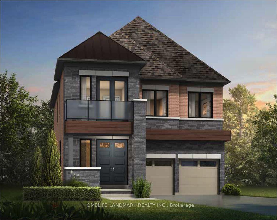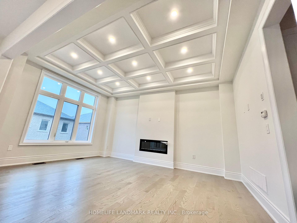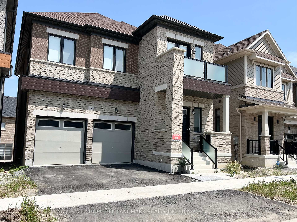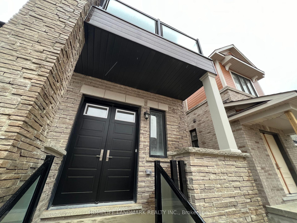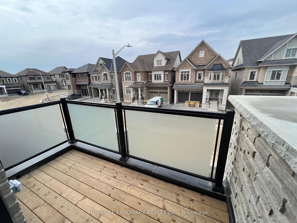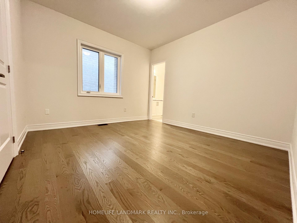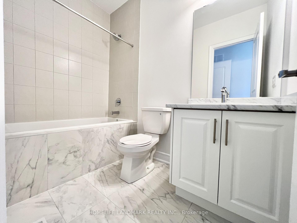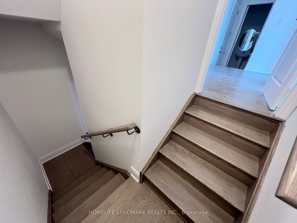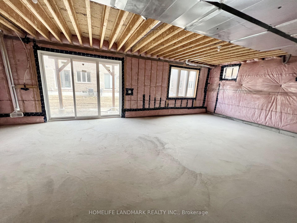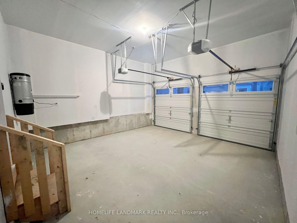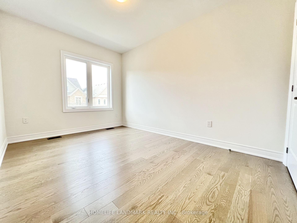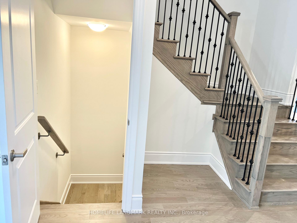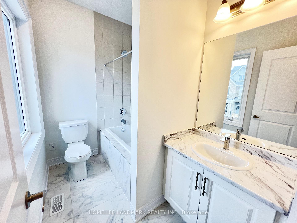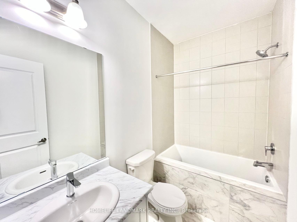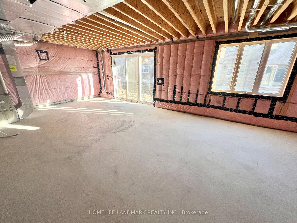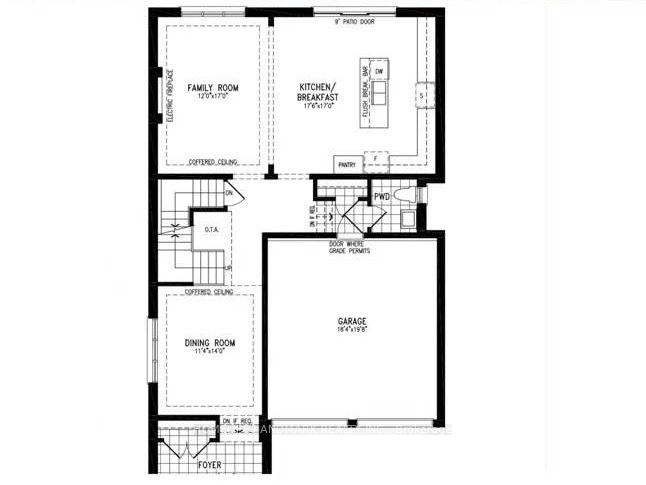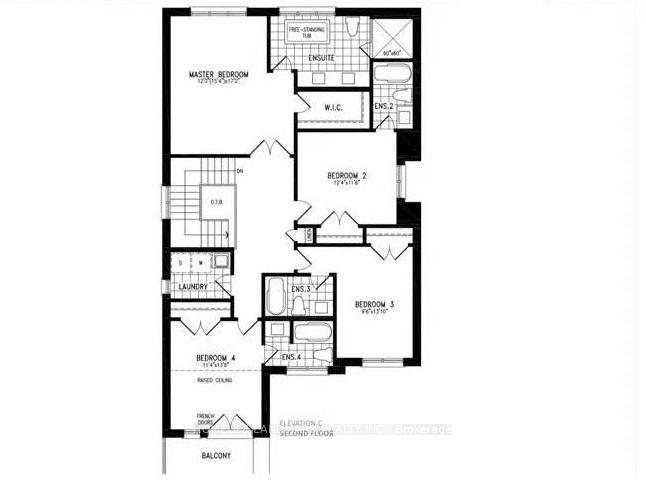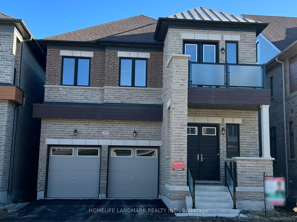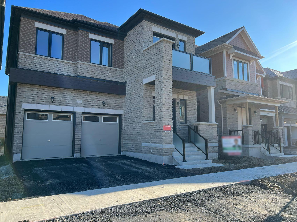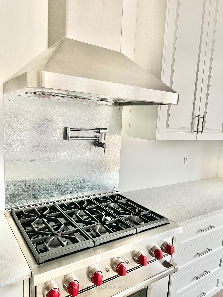$2,588,000
Available - For Sale
Listing ID: N9050466
9 Perigo Crt , Richmond Hill, L4E 1K3, Ontario
| Luxury One Year New Detached House by Countrywide. Walk Out Basement. Over 2600 Sq.Ft. 10Ft Ceilings On Main Floor & 9Ft On Both Second Floor and Basement. Lots of Upgrades, Upgraded kitchen With Center Island& Quartz Countertop, Backsplash, Waffle Ceilings, Extended Tall Cabinetry with glass door, Delta-Kitchen Pot Fillers. Pot Lights, Upgraded Hardwood Floor Throughout, Stained Oak staircase and much more. Mins To 404/400, Go Station, Costco, Park, School ,Golf Course, Restaurants, Shops. |
| Extras: High End S/S Wine Cooler, Subzero S/S Fridge, Wolf S/S Wolf 36" Gas Range, Modern Style Hood Fan, Dishwasher, Electric Fireplace. Washer and Dryer, Window Blinds, Belt Drive Wi-Fi Garage Door Openers. Lennox A/C, Central Vacuum System. |
| Price | $2,588,000 |
| Taxes: | $3375.92 |
| Address: | 9 Perigo Crt , Richmond Hill, L4E 1K3, Ontario |
| Lot Size: | 38.09 x 88.66 (Feet) |
| Directions/Cross Streets: | Leslie and stouffvile |
| Rooms: | 7 |
| Bedrooms: | 4 |
| Bedrooms +: | |
| Kitchens: | 1 |
| Family Room: | Y |
| Basement: | Unfinished, W/O |
| Approximatly Age: | New |
| Property Type: | Detached |
| Style: | 2-Storey |
| Exterior: | Brick, Stone |
| Garage Type: | Attached |
| (Parking/)Drive: | Available |
| Drive Parking Spaces: | 4 |
| Pool: | None |
| Approximatly Age: | New |
| Approximatly Square Footage: | 2500-3000 |
| Fireplace/Stove: | Y |
| Heat Source: | Gas |
| Heat Type: | Forced Air |
| Central Air Conditioning: | None |
| Laundry Level: | Upper |
| Sewers: | Sewers |
| Water: | Municipal |
| Utilities-Cable: | A |
| Utilities-Hydro: | Y |
| Utilities-Gas: | Y |
| Utilities-Telephone: | N |
$
%
Years
This calculator is for demonstration purposes only. Always consult a professional
financial advisor before making personal financial decisions.
| Although the information displayed is believed to be accurate, no warranties or representations are made of any kind. |
| HOMELIFE LANDMARK REALTY INC. |
|
|

Sarah Saberi
Sales Representative
Dir:
416-890-7990
Bus:
905-731-2000
Fax:
905-886-7556
| Book Showing | Email a Friend |
Jump To:
At a Glance:
| Type: | Freehold - Detached |
| Area: | York |
| Municipality: | Richmond Hill |
| Neighbourhood: | Rural Richmond Hill |
| Style: | 2-Storey |
| Lot Size: | 38.09 x 88.66(Feet) |
| Approximate Age: | New |
| Tax: | $3,375.92 |
| Beds: | 4 |
| Baths: | 5 |
| Fireplace: | Y |
| Pool: | None |
Locatin Map:
Payment Calculator:

