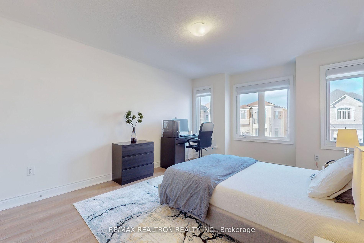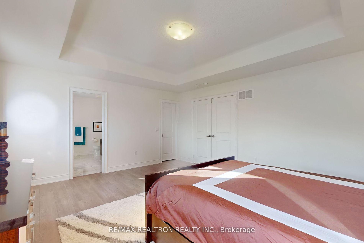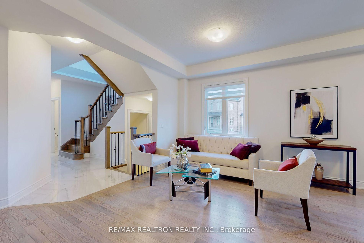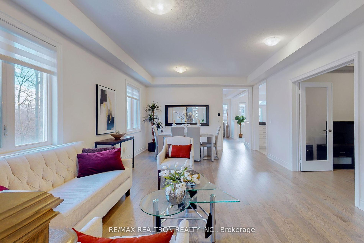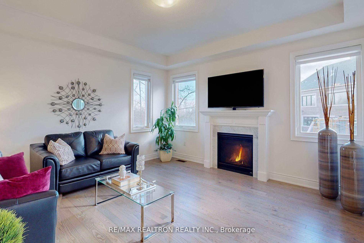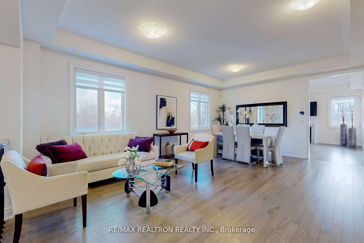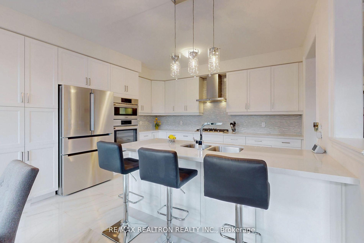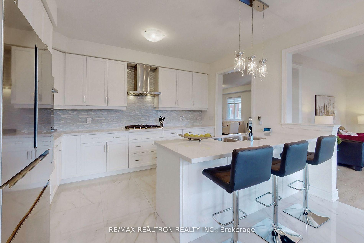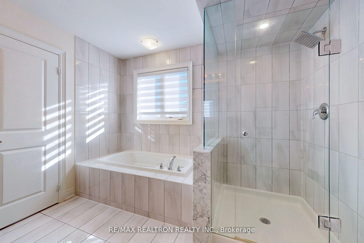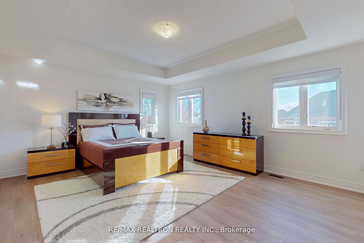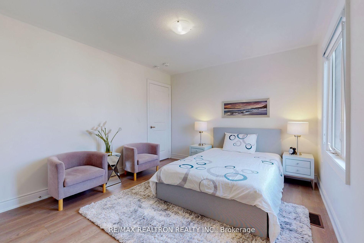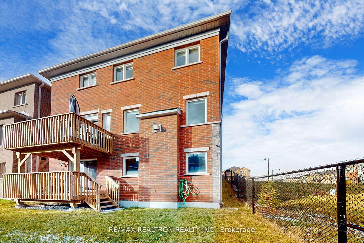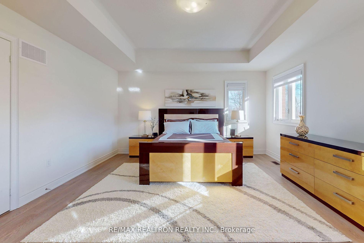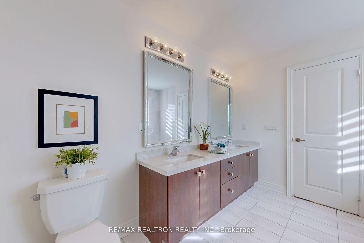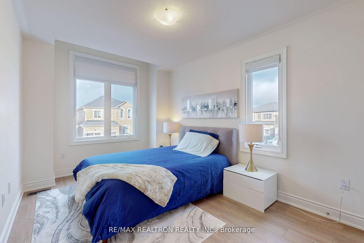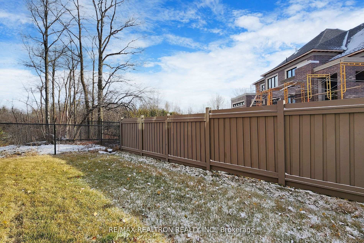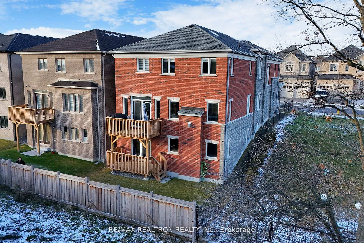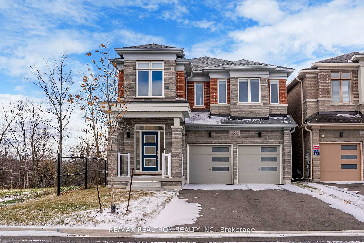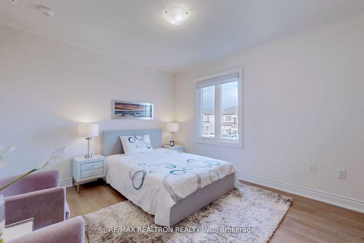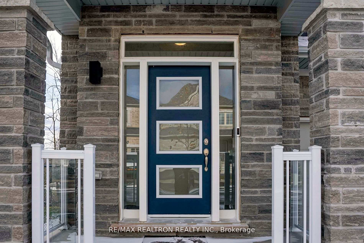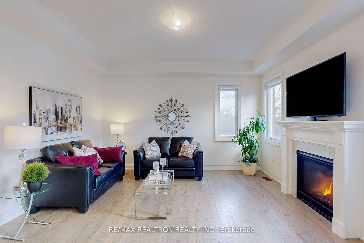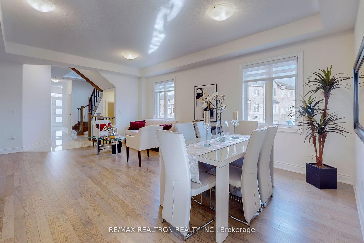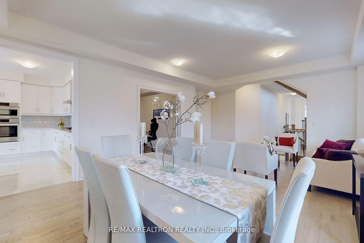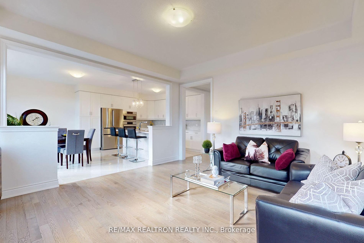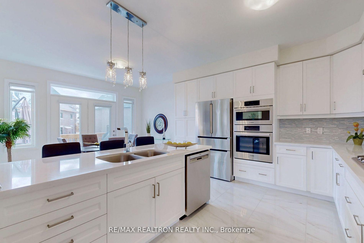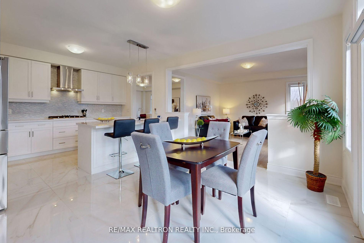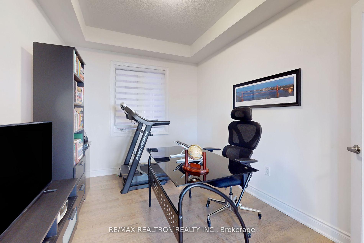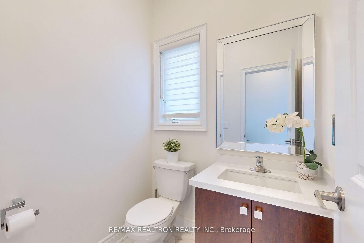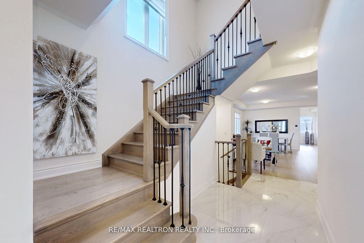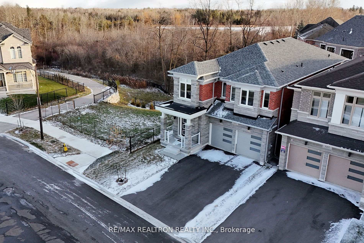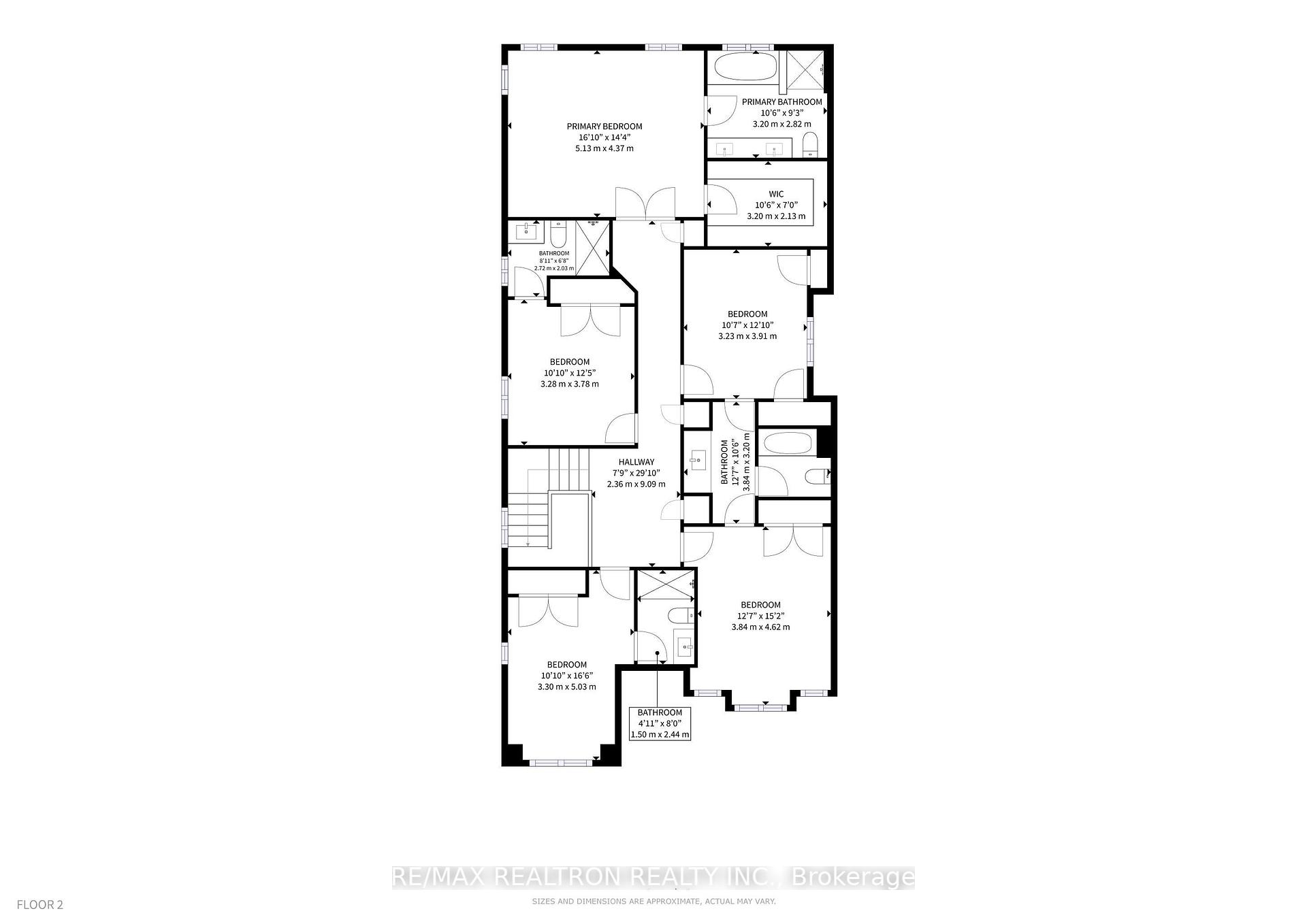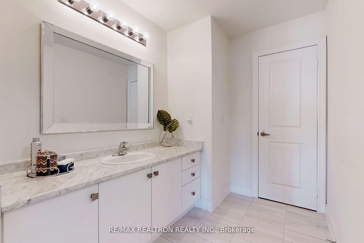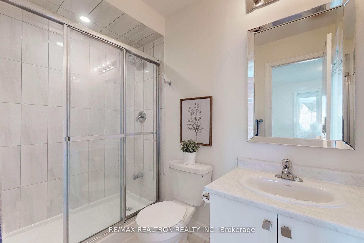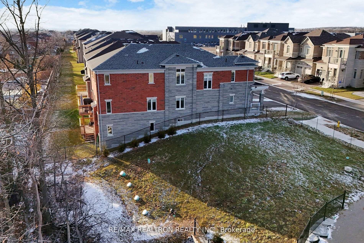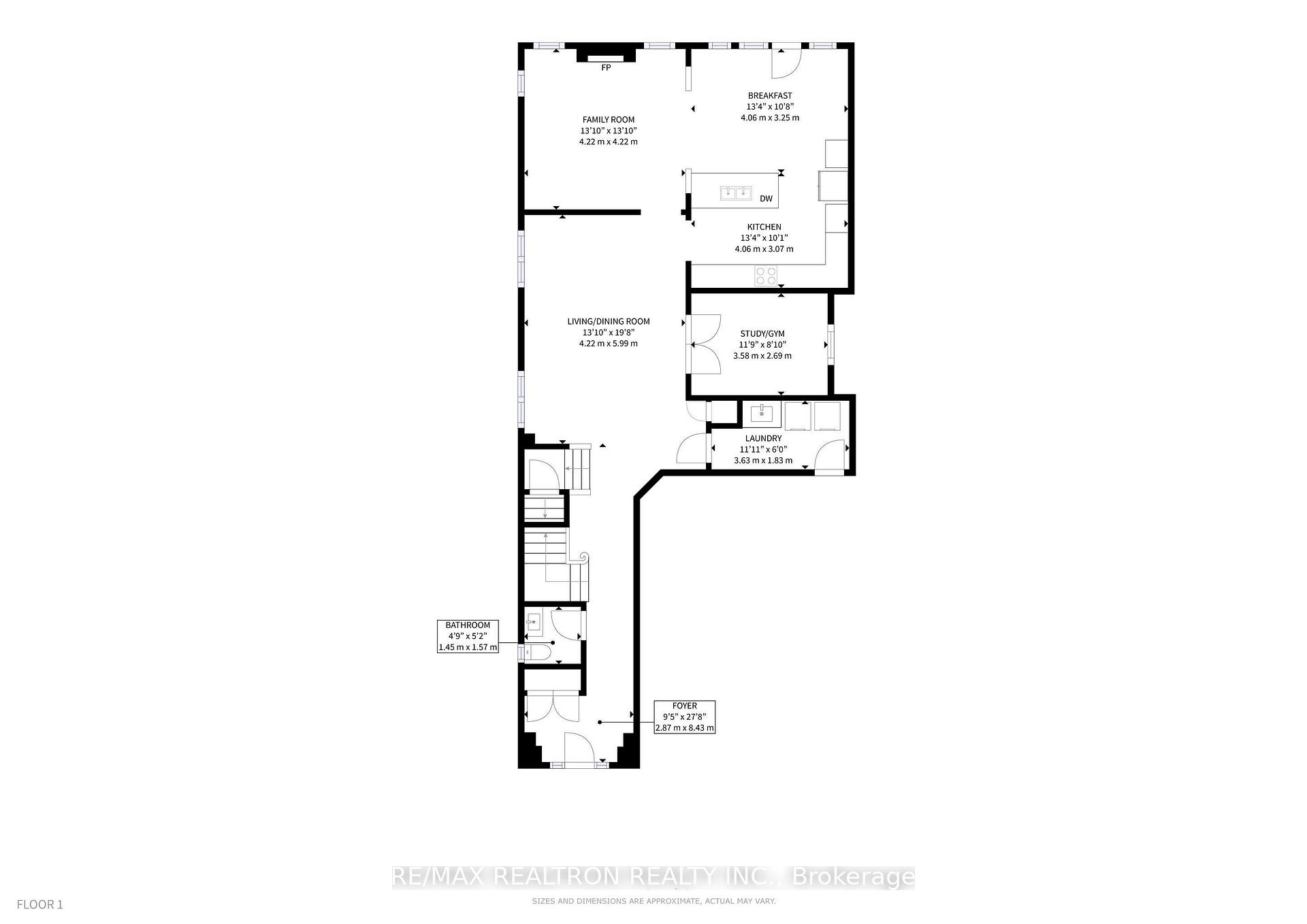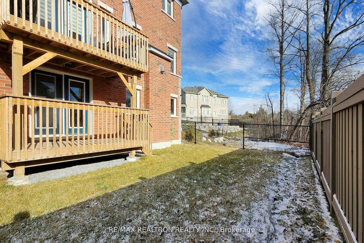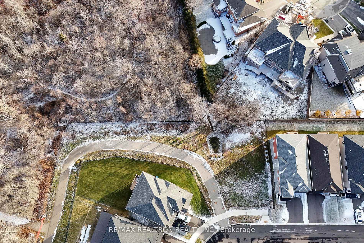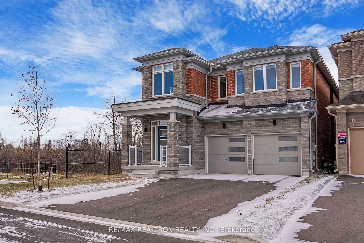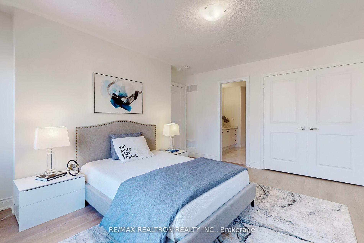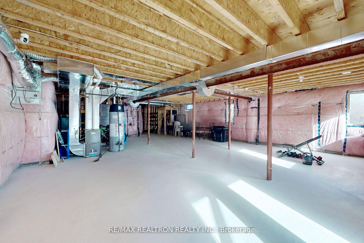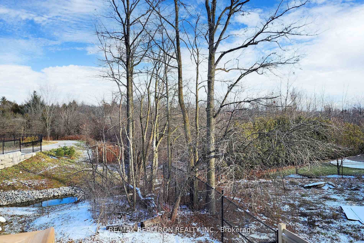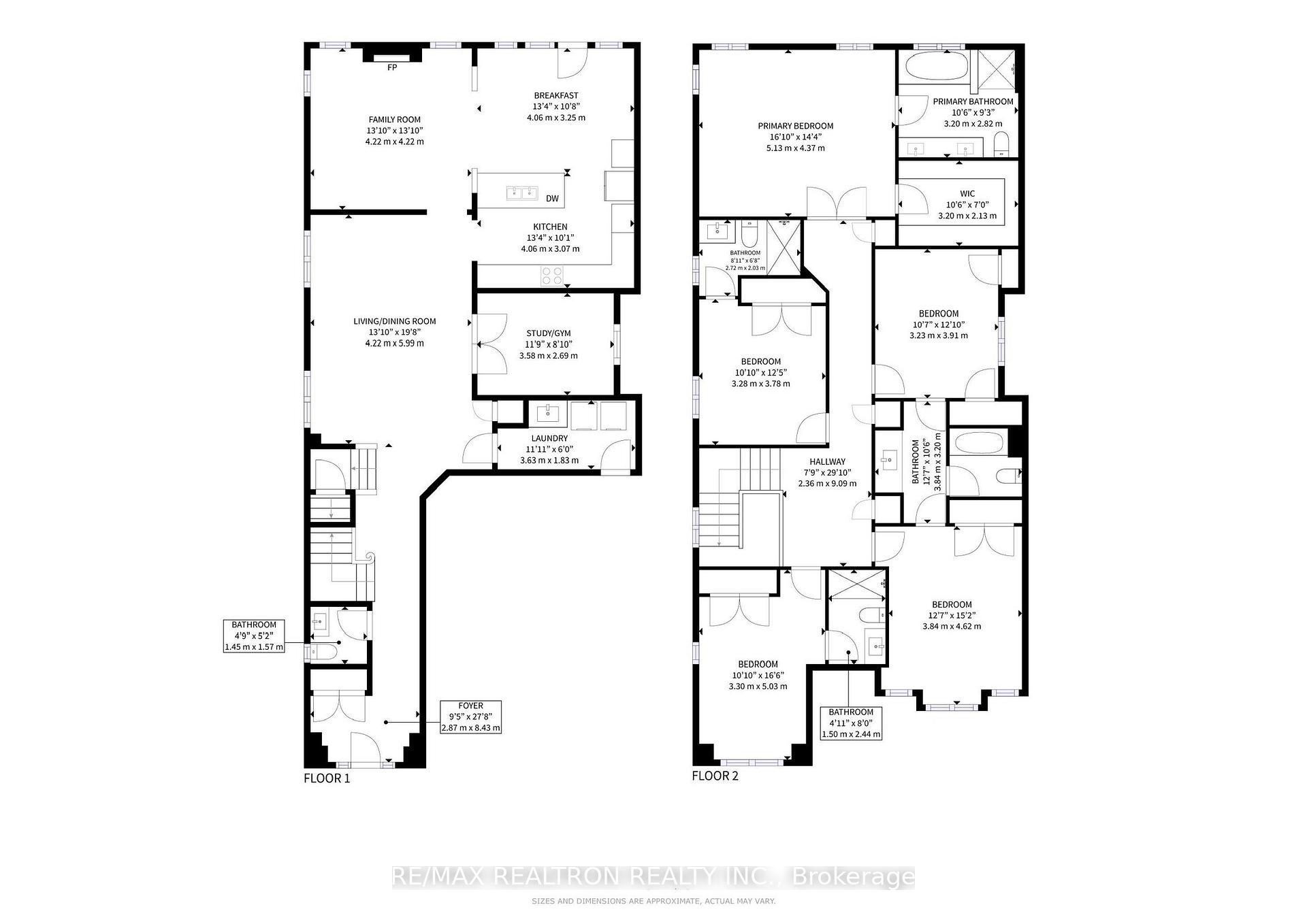$2,050,000
Available - For Sale
Listing ID: N11901739
127 Steam Whistle Dr North , Whitchurch-Stouffville, L4A 4X5, Ontario
| 127 Steam Whistle, Impressive 5+1 Bedrooms Luxury Home. The Main Floor Features A Convenient Office, Perfect For Those Working From Home Or A Easy Conversion To Bedroom. Above Ground Oversized Windows And W/O Door To Private Backyard .Extensive Upgrades With Modern Chef Style Kitchen Offering Marble-Esque Porcelain Floors, Quartz Counter Top, Back Splash, B/I Appliances And Stainless Range Hood (2023).The Main And 2Nd Floor Is Adorned With Tasteful Pot Lights That Create A Warm And Inviting Ambiance. With Soaring 10 Ft Ceilings On The Main Level And 9 Ft Ceilings On The Second Floor, This Home Provides A Spacious And Open Atmosphere. This Remarkable Residence Offers A Blend Of Style, Functionality, And Breathtaking Views. Don't Miss The Opportunity To Make This Your Dream Home. |
| Extras: Interior And Exterior Pot-Lights ( November 2023), Growing Neighbourhood Walking Distances, To Parks, Green Space, New School .Hot Water Tank & Water Softener Owned. |
| Price | $2,050,000 |
| Taxes: | $7527.26 |
| Address: | 127 Steam Whistle Dr North , Whitchurch-Stouffville, L4A 4X5, Ontario |
| Lot Size: | 36.12 x 101.89 (Feet) |
| Acreage: | < .50 |
| Directions/Cross Streets: | Ninth Line / Bayberry St |
| Rooms: | 12 |
| Bedrooms: | 5 |
| Bedrooms +: | 1 |
| Kitchens: | 1 |
| Family Room: | Y |
| Basement: | Unfinished, W/O |
| Approximatly Age: | 0-5 |
| Property Type: | Detached |
| Style: | 2-Storey |
| Exterior: | Brick |
| Garage Type: | Attached |
| (Parking/)Drive: | Private |
| Drive Parking Spaces: | 4 |
| Pool: | None |
| Approximatly Age: | 0-5 |
| Property Features: | Ravine, School |
| Fireplace/Stove: | Y |
| Heat Source: | Gas |
| Heat Type: | Forced Air |
| Central Air Conditioning: | Central Air |
| Laundry Level: | Main |
| Elevator Lift: | N |
| Sewers: | Sewers |
| Water: | Municipal |
$
%
Years
This calculator is for demonstration purposes only. Always consult a professional
financial advisor before making personal financial decisions.
| Although the information displayed is believed to be accurate, no warranties or representations are made of any kind. |
| RE/MAX REALTRON REALTY INC. |
|
|

Sarah Saberi
Sales Representative
Dir:
416-890-7990
Bus:
905-731-2000
Fax:
905-886-7556
| Virtual Tour | Book Showing | Email a Friend |
Jump To:
At a Glance:
| Type: | Freehold - Detached |
| Area: | York |
| Municipality: | Whitchurch-Stouffville |
| Neighbourhood: | Stouffville |
| Style: | 2-Storey |
| Lot Size: | 36.12 x 101.89(Feet) |
| Approximate Age: | 0-5 |
| Tax: | $7,527.26 |
| Beds: | 5+1 |
| Baths: | 5 |
| Fireplace: | Y |
| Pool: | None |
Locatin Map:
Payment Calculator:

