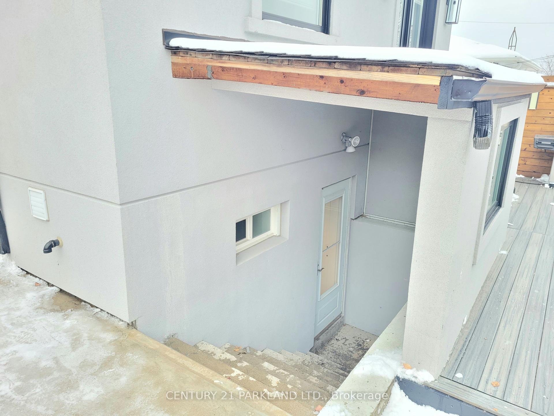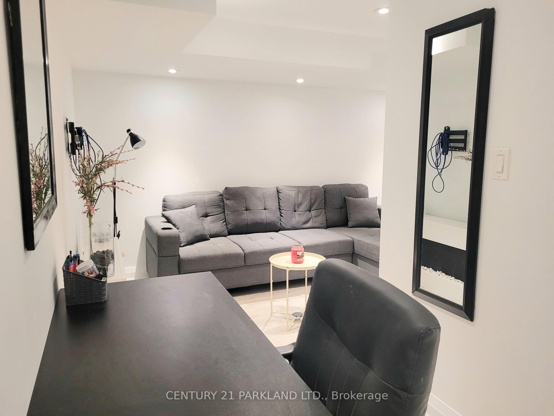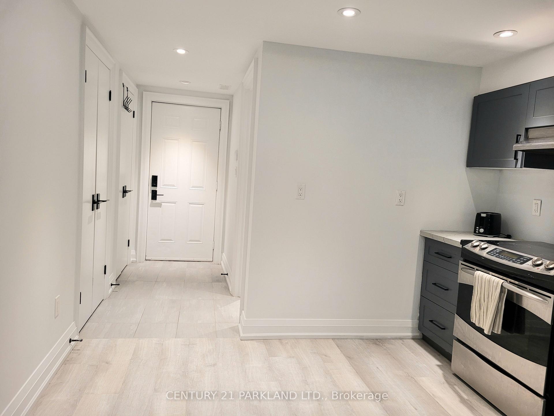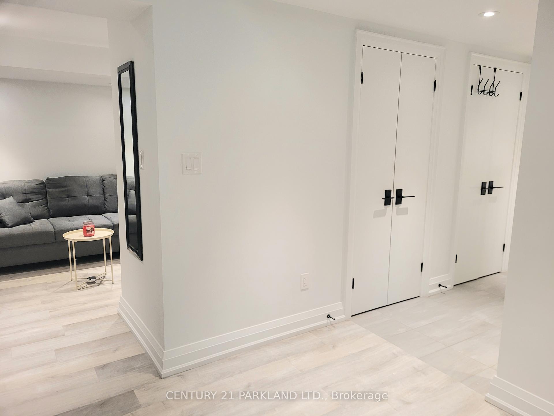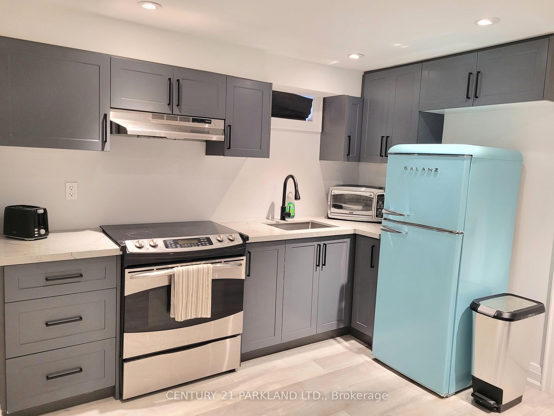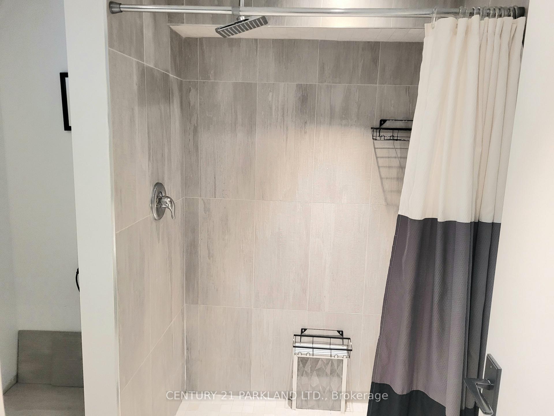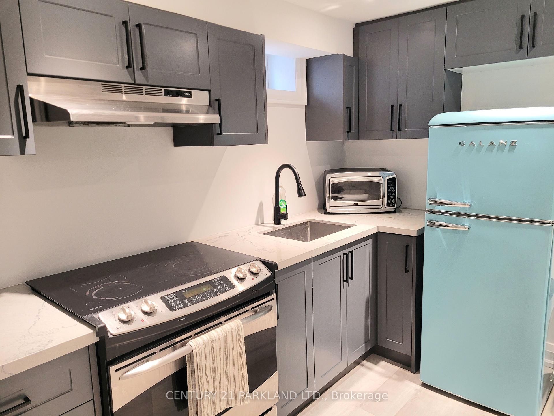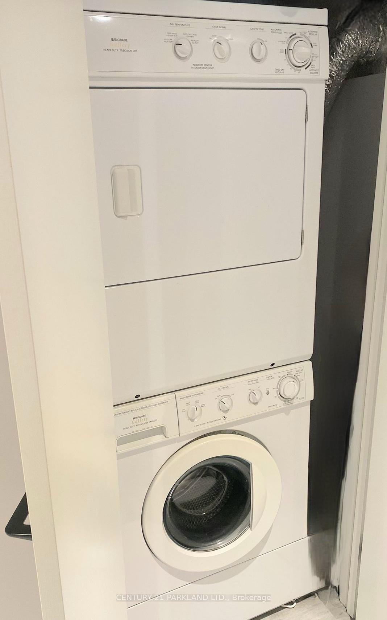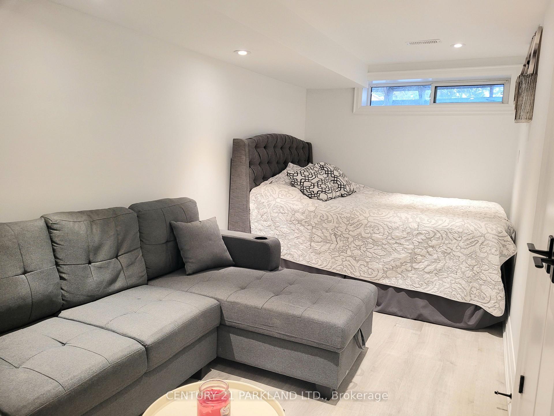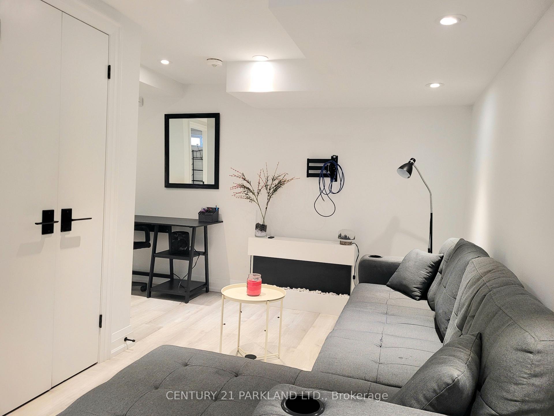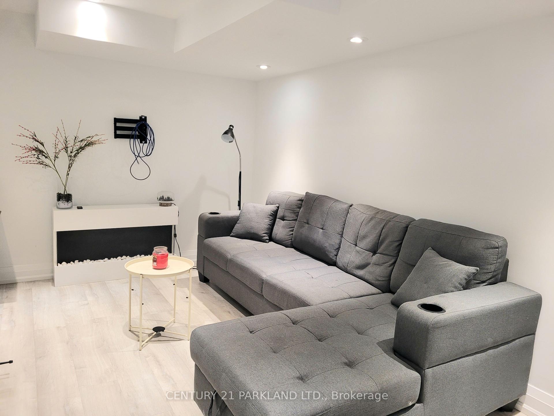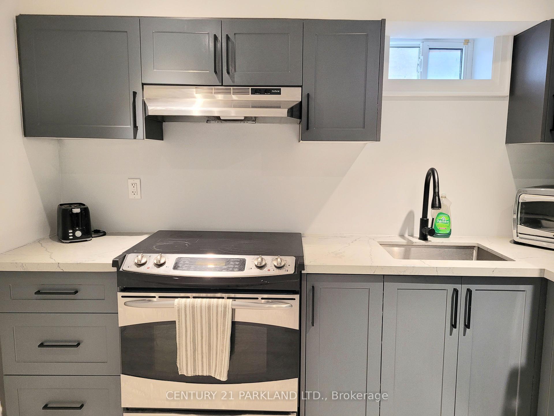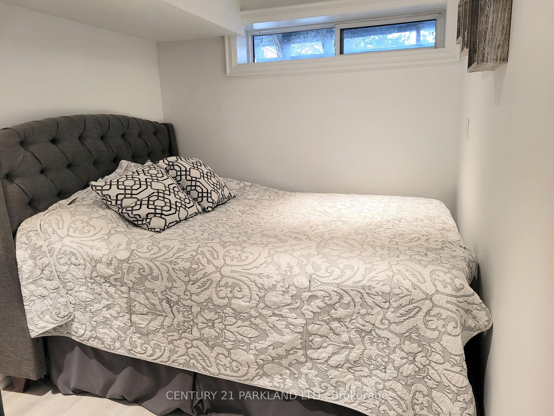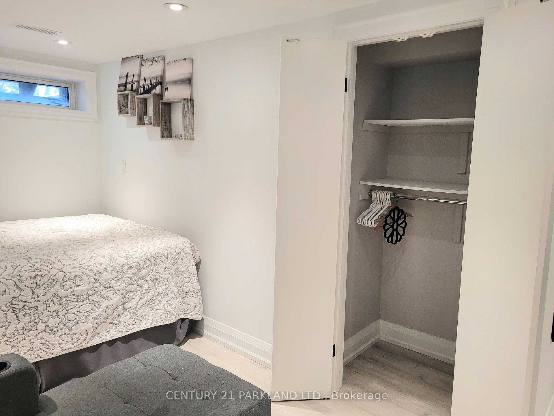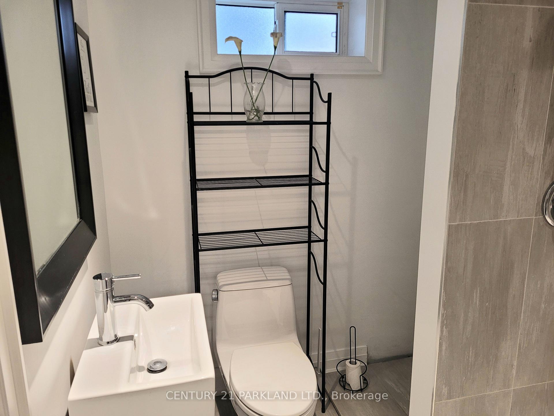$1,500
Available - For Rent
Listing ID: E11901829
8 Tourmaline Dr , Toronto, M1T 1X2, Ontario
| All Inclusive! Private Entrance To A One Bedroom/Bachelor Basement Apartment in an excellent family neighbourhood. Most Suitable For A Professional Couple Or A Single Person. Must Provide Rental Application, Letter Of Employment & Full Credit Report (Full Equifax Report). This Modern upgraded apartment has been well maintained & comes fully furnished! Upgraded Laminate Floors, Quartz Kitchen Counters, Pot Lights, Spotless interior & Private ensuite Laundry. Simply turn the key and Move-in! Convenient Location close to: T.T.C., Hwy. 401, Hospital, Parks, School, Shopping & More! |
| Extras: Fridge, S/s Stove, Hood Fan, Washer/Dryer, All Elfs, Queen Bed w/Mattress, Sectional couch, Desk & Chair, all Kitchenware & Appliances , All Bathroom Fixtures, Etc. *All Inclusive! Including Bell Internet w/Cable! *Amazing Value!* |
| Price | $1,500 |
| Address: | 8 Tourmaline Dr , Toronto, M1T 1X2, Ontario |
| Lot Size: | 44.10 x 117.00 (Feet) |
| Directions/Cross Streets: | Warden Ave / Hwy 401 |
| Rooms: | 3 |
| Bedrooms: | 1 |
| Bedrooms +: | |
| Kitchens: | 1 |
| Family Room: | N |
| Basement: | Finished, Sep Entrance |
| Furnished: | Y |
| Property Type: | Detached |
| Style: | 2-Storey |
| Exterior: | Brick, Stucco/Plaster |
| Garage Type: | Attached |
| (Parking/)Drive: | Available |
| Drive Parking Spaces: | 1 |
| Pool: | None |
| Private Entrance: | Y |
| Property Features: | Hospital, Park, Public Transit, School |
| All Inclusive: | Y |
| Hydro Included: | Y |
| Water Included: | Y |
| Cabel TV Included: | Y |
| Heat Included: | Y |
| Parking Included: | Y |
| Fireplace/Stove: | N |
| Heat Source: | Gas |
| Heat Type: | Forced Air |
| Central Air Conditioning: | Central Air |
| Sewers: | Sewers |
| Water: | Municipal |
| Although the information displayed is believed to be accurate, no warranties or representations are made of any kind. |
| CENTURY 21 PARKLAND LTD. |
|
|

Sarah Saberi
Sales Representative
Dir:
416-890-7990
Bus:
905-731-2000
Fax:
905-886-7556
| Book Showing | Email a Friend |
Jump To:
At a Glance:
| Type: | Freehold - Detached |
| Area: | Toronto |
| Municipality: | Toronto |
| Neighbourhood: | Tam O'Shanter-Sullivan |
| Style: | 2-Storey |
| Lot Size: | 44.10 x 117.00(Feet) |
| Beds: | 1 |
| Baths: | 1 |
| Fireplace: | N |
| Pool: | None |
Locatin Map:

