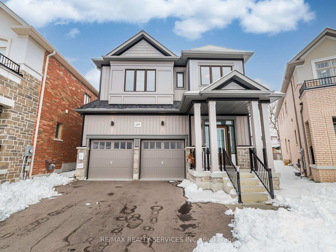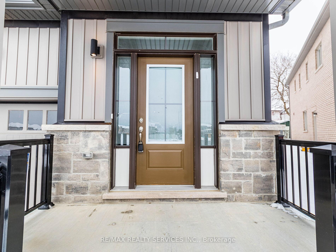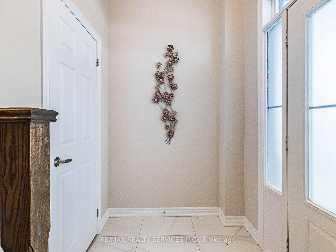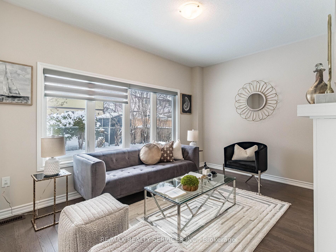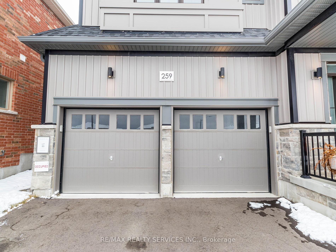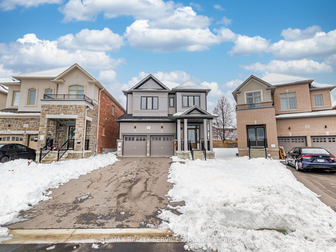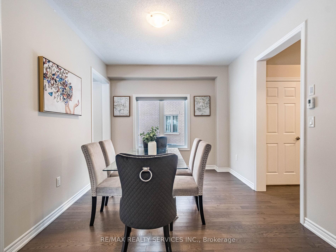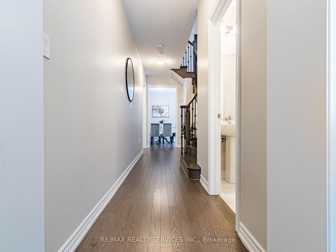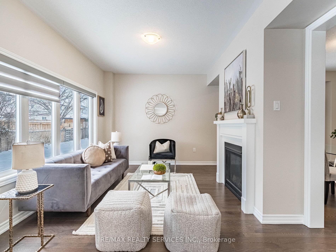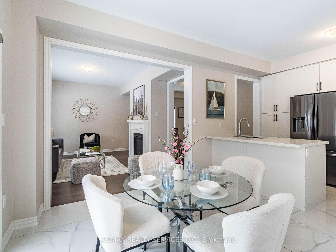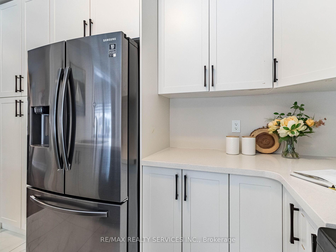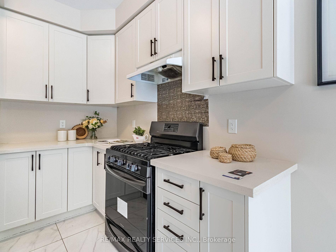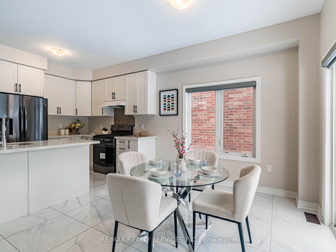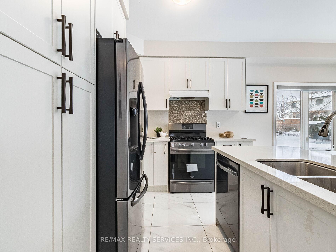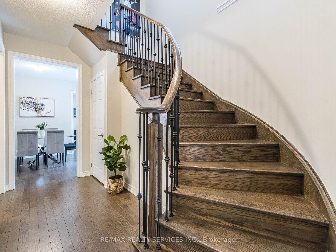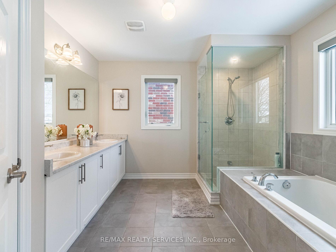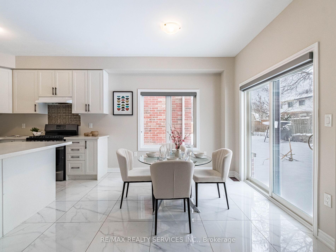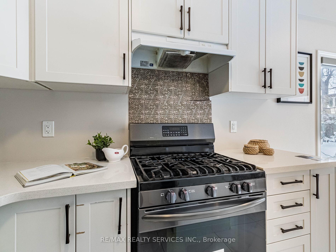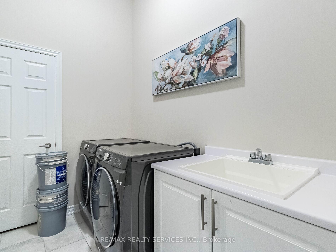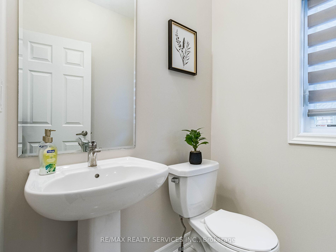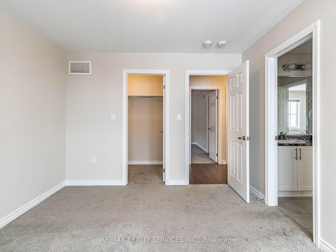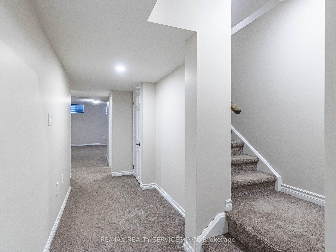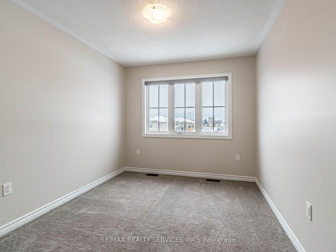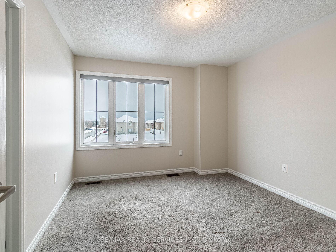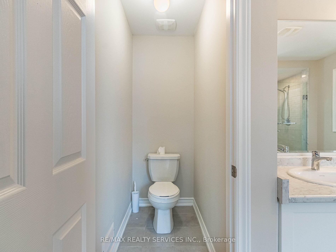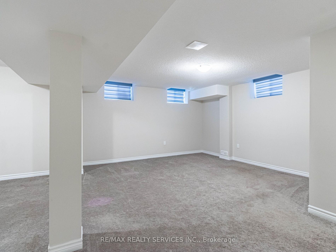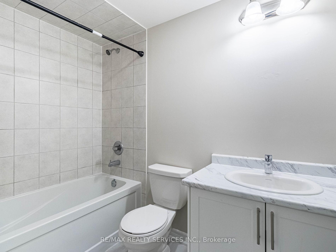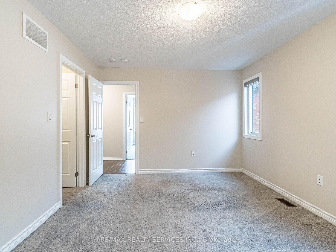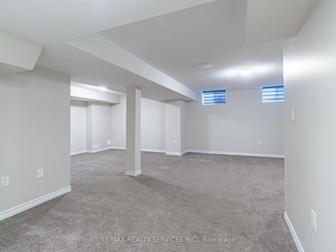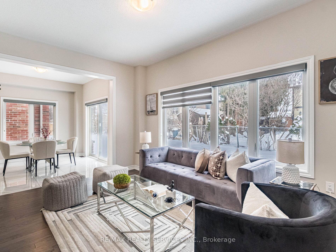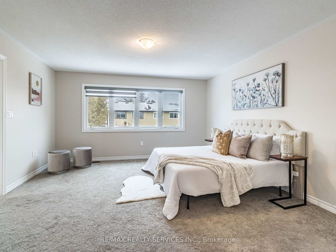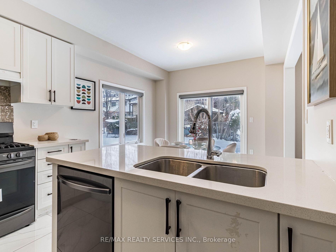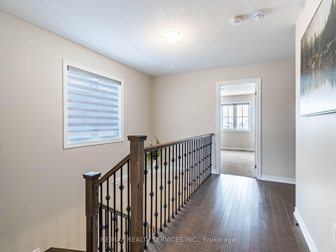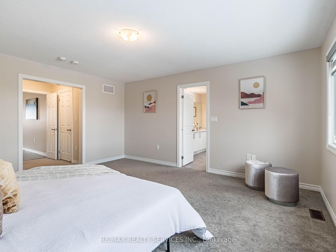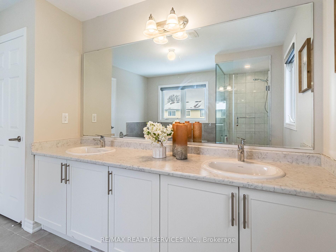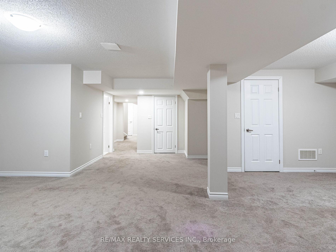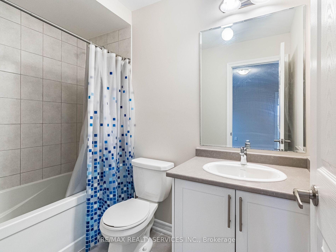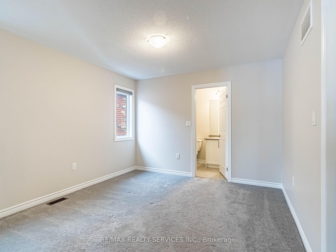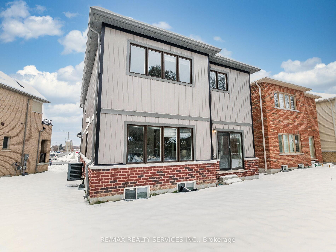$1,099,000
Available - For Sale
Listing ID: E11901818
259 Fleetwood Dr , Oshawa, L1K 3E8, Ontario
| Experience Luxury Living in this sought-after executive neighbourhood. Rich exterior & interior finishes come together to create a fabulous home in one of the most sought after new communities in Oshawa. Impressive brick and vinyl exterior elevation adds to the distinctive character of this Well appointed home. Completely modern layout with contemporary kitchen with all modern appliances. Separate /dining /Family room. 2nd floors leads with huge size primary bedroom with ensuite bath. All other bedrooms have ensuite baths. Good size laundry room on Main floor. Finished basement by the builder adds another value in to this modern home. There is a scope for separate entrance to the basement as well. |
| Price | $1,099,000 |
| Taxes: | $7648.60 |
| Address: | 259 Fleetwood Dr , Oshawa, L1K 3E8, Ontario |
| Lot Size: | 32.94 x 100.91 (Feet) |
| Directions/Cross Streets: | Fleetwood/Adelaide |
| Rooms: | 11 |
| Bedrooms: | 4 |
| Bedrooms +: | |
| Kitchens: | 1 |
| Family Room: | Y |
| Basement: | Finished |
| Approximatly Age: | 0-5 |
| Property Type: | Detached |
| Style: | 2-Storey |
| Exterior: | Brick, Vinyl Siding |
| Garage Type: | Built-In |
| (Parking/)Drive: | Available |
| Drive Parking Spaces: | 4 |
| Pool: | None |
| Approximatly Age: | 0-5 |
| Approximatly Square Footage: | 2000-2500 |
| Property Features: | Library, Park, Public Transit |
| Fireplace/Stove: | Y |
| Heat Source: | Gas |
| Heat Type: | Forced Air |
| Central Air Conditioning: | Central Air |
| Sewers: | Sewers |
| Water: | Municipal |
$
%
Years
This calculator is for demonstration purposes only. Always consult a professional
financial advisor before making personal financial decisions.
| Although the information displayed is believed to be accurate, no warranties or representations are made of any kind. |
| RE/MAX REALTY SERVICES INC. |
|
|

Sarah Saberi
Sales Representative
Dir:
416-890-7990
Bus:
905-731-2000
Fax:
905-886-7556
| Book Showing | Email a Friend |
Jump To:
At a Glance:
| Type: | Freehold - Detached |
| Area: | Durham |
| Municipality: | Oshawa |
| Neighbourhood: | Eastdale |
| Style: | 2-Storey |
| Lot Size: | 32.94 x 100.91(Feet) |
| Approximate Age: | 0-5 |
| Tax: | $7,648.6 |
| Beds: | 4 |
| Baths: | 5 |
| Fireplace: | Y |
| Pool: | None |
Locatin Map:
Payment Calculator:

