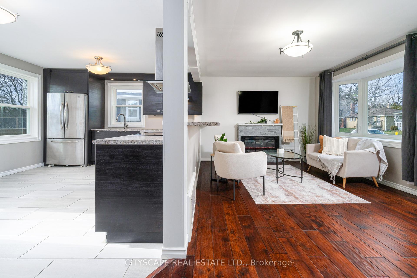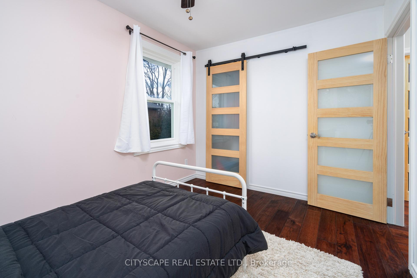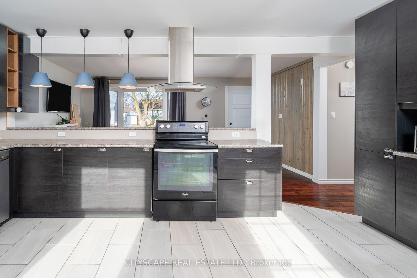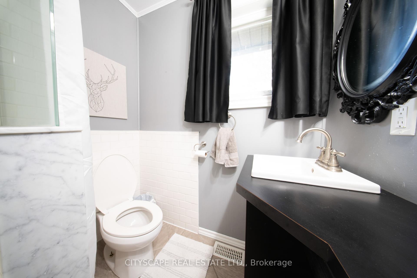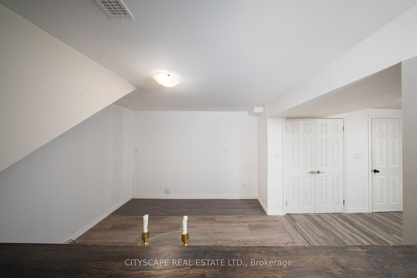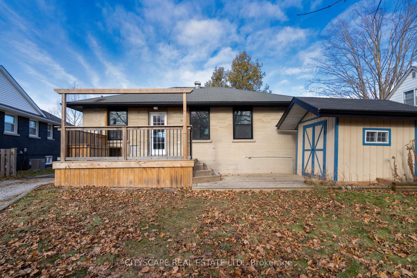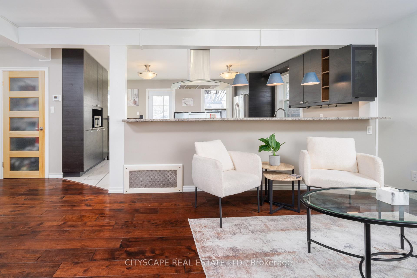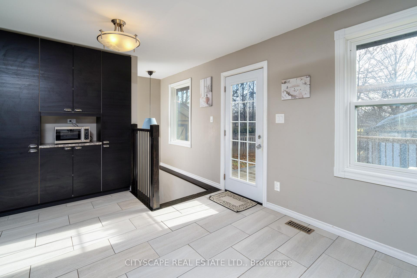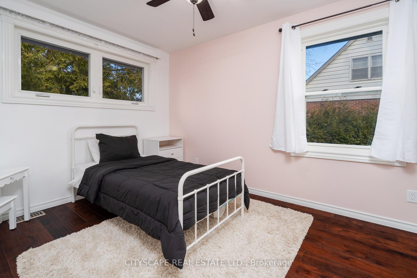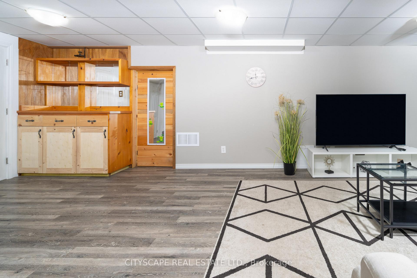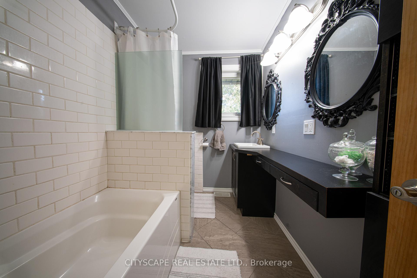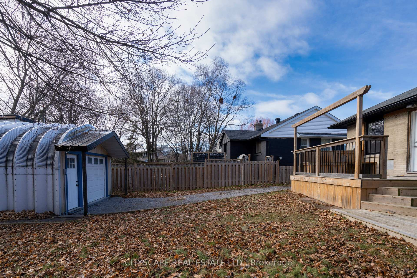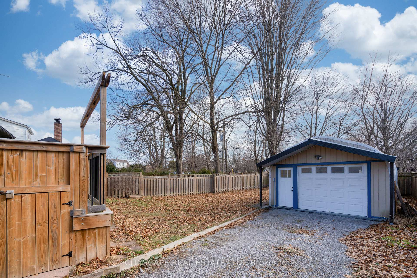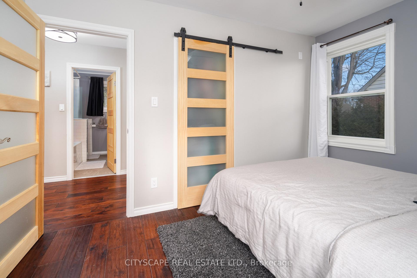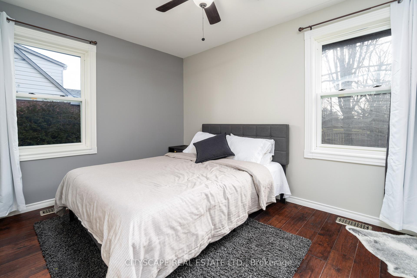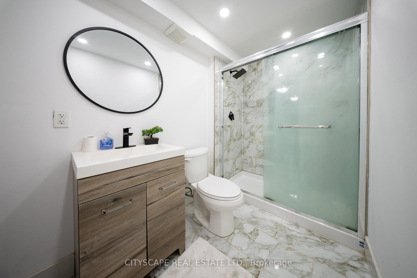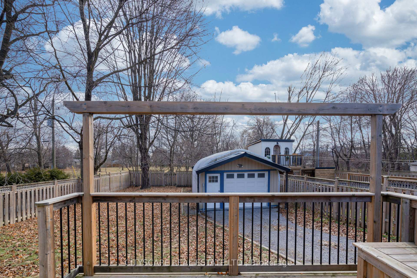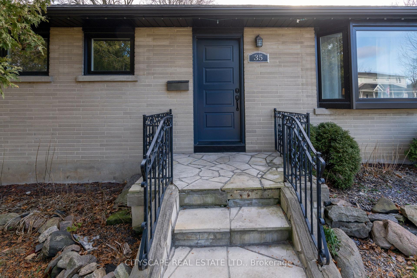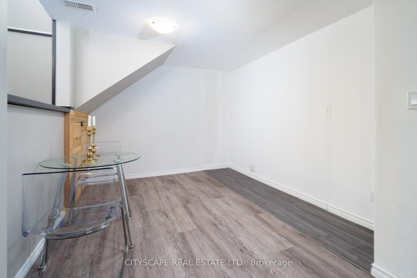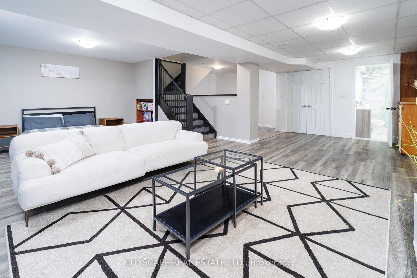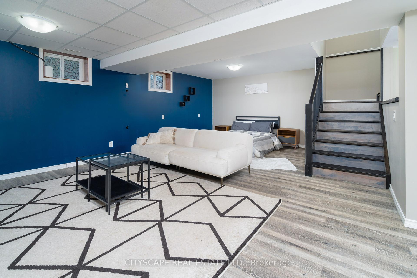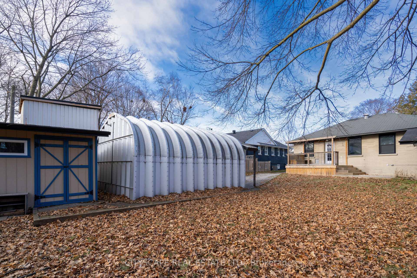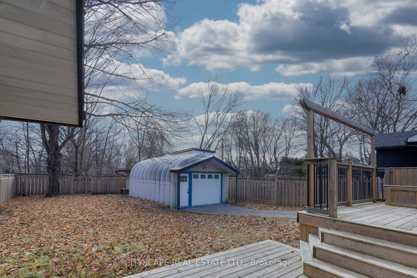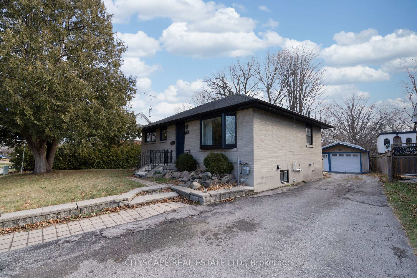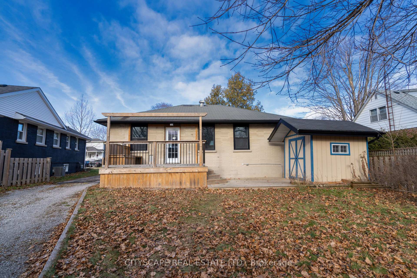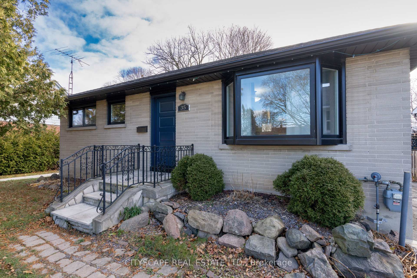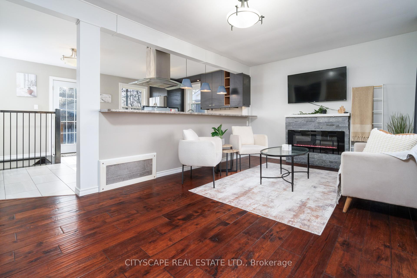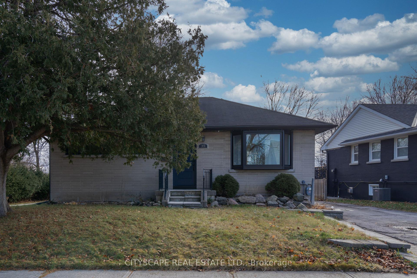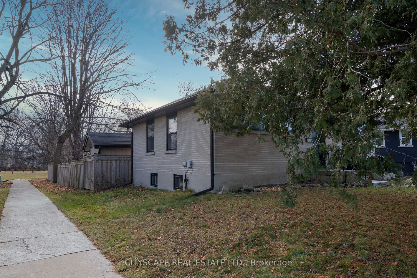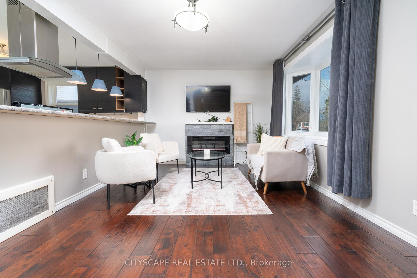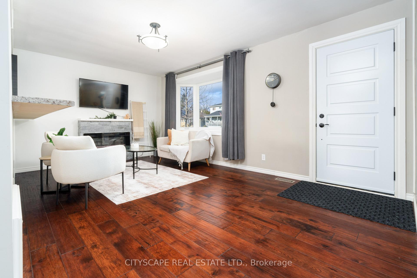$699,000
Available - For Sale
Listing ID: E11899764
35 Forest Rd , Ajax, L1S 2N2, Ontario
| Welcome to this spacious and newly renovated raised bungalow, nestled on a massive 60x125 ft private lot, backing onto the serene beauty of Forest Park. This charming home offers a perfect blend of comfort and modern design featuring 2+1 bedrooms with ample closet space & 2 full 3-piece bathrooms. Step inside to discover a huge custom kitchen designed with endless cabinet space, perfect for any home chef. The kitchen opens up to an outdoor patio, ideal for enjoying warm evenings and entertaining guests. The open concept living & dining hardwood floors throughout the main floor. The finished lower level easily can be rented for extra income & has vinyl flooring. The property also includes a detached, drive-up, heated workshop garage, equipped with outlets and air lines for your projects. In addition, there are two garden sheds for extra storage. Highly desirable neighborhood close to school, minutes to highway, public transit& groceries. Don't miss your chanceschedule a viewing today! |
| Extras: New Windows (2021) New Doors (2021) New Washroom (2021) Freshly Painted. Income Generating Property With Upper & Lower Level Rental Potential. Heated Workshop With Electrical & Compressor Airline. Can Easily Built Semi Detach On Size Lot |
| Price | $699,000 |
| Taxes: | $5071.00 |
| Address: | 35 Forest Rd , Ajax, L1S 2N2, Ontario |
| Lot Size: | 60.00 x 125.00 (Feet) |
| Directions/Cross Streets: | Bayley/Salem |
| Rooms: | 5 |
| Bedrooms: | 2 |
| Bedrooms +: | 1 |
| Kitchens: | 1 |
| Family Room: | Y |
| Basement: | Finished, Sep Entrance |
| Approximatly Age: | 31-50 |
| Property Type: | Detached |
| Style: | Bungalow-Raised |
| Exterior: | Brick, Concrete |
| Garage Type: | Detached |
| (Parking/)Drive: | Private |
| Drive Parking Spaces: | 8 |
| Pool: | None |
| Other Structures: | Garden Shed, Workshop |
| Approximatly Age: | 31-50 |
| Approximatly Square Footage: | 1100-1500 |
| Property Features: | Fenced Yard, Hospital, Library, Park, Place Of Worship |
| Fireplace/Stove: | Y |
| Heat Source: | Gas |
| Heat Type: | Forced Air |
| Central Air Conditioning: | Central Air |
| Laundry Level: | Lower |
| Elevator Lift: | N |
| Sewers: | None |
| Water: | Municipal |
| Utilities-Cable: | A |
| Utilities-Hydro: | Y |
| Utilities-Gas: | Y |
| Utilities-Telephone: | A |
$
%
Years
This calculator is for demonstration purposes only. Always consult a professional
financial advisor before making personal financial decisions.
| Although the information displayed is believed to be accurate, no warranties or representations are made of any kind. |
| CITYSCAPE REAL ESTATE LTD. |
|
|

Sarah Saberi
Sales Representative
Dir:
416-890-7990
Bus:
905-731-2000
Fax:
905-886-7556
| Book Showing | Email a Friend |
Jump To:
At a Glance:
| Type: | Freehold - Detached |
| Area: | Durham |
| Municipality: | Ajax |
| Neighbourhood: | South East |
| Style: | Bungalow-Raised |
| Lot Size: | 60.00 x 125.00(Feet) |
| Approximate Age: | 31-50 |
| Tax: | $5,071 |
| Beds: | 2+1 |
| Baths: | 2 |
| Fireplace: | Y |
| Pool: | None |
Locatin Map:
Payment Calculator:

