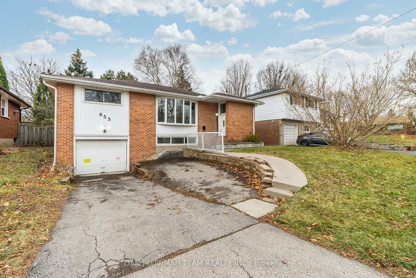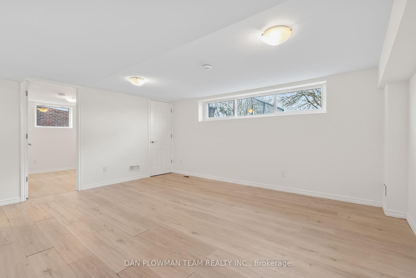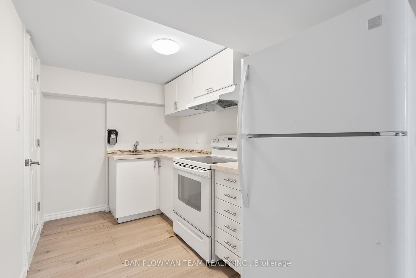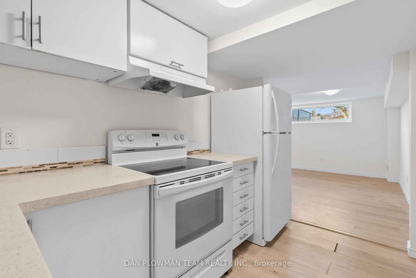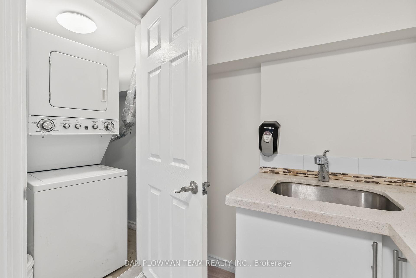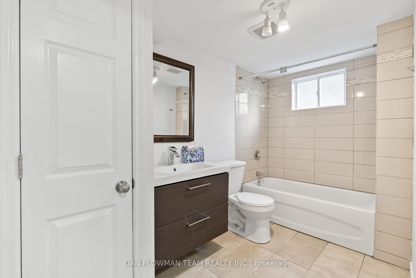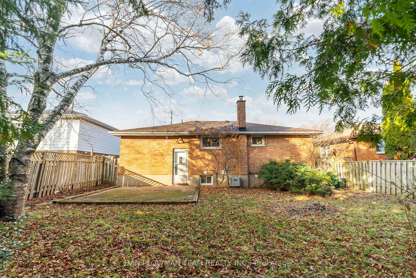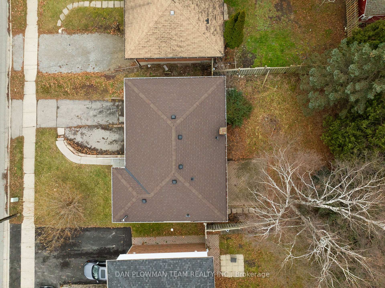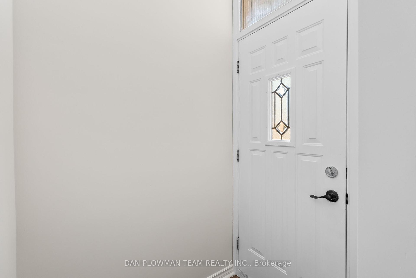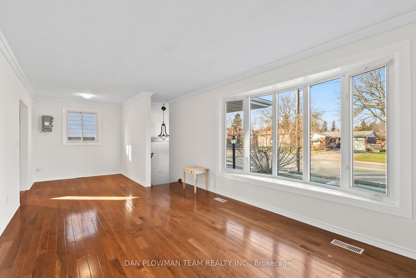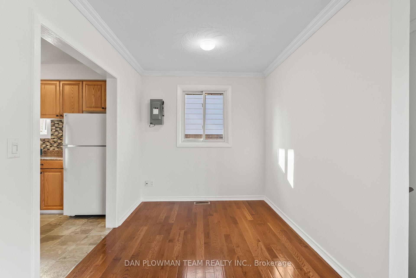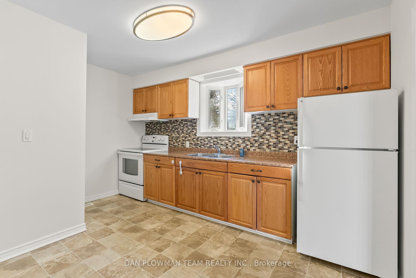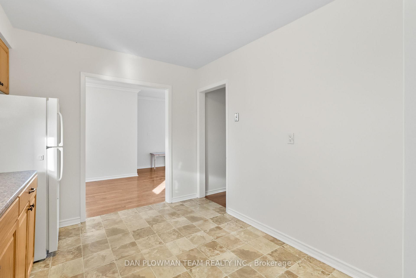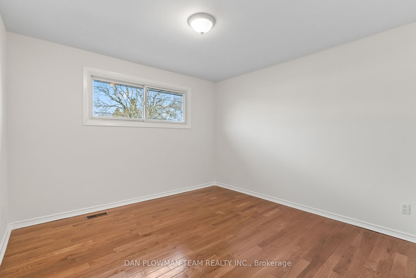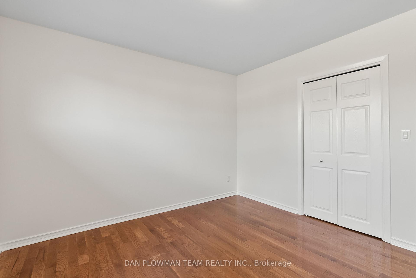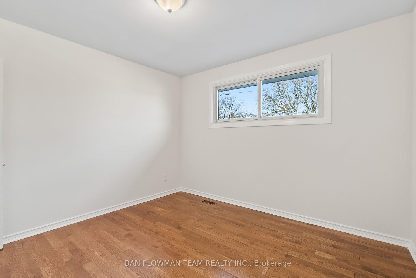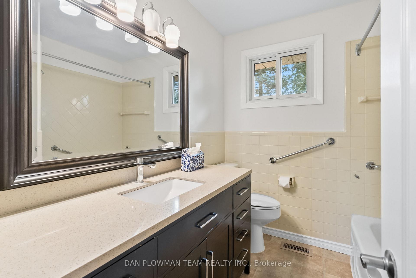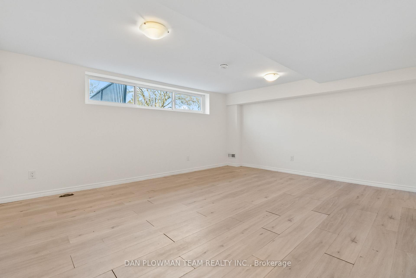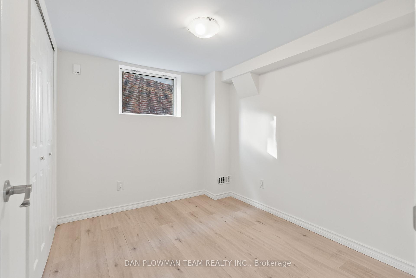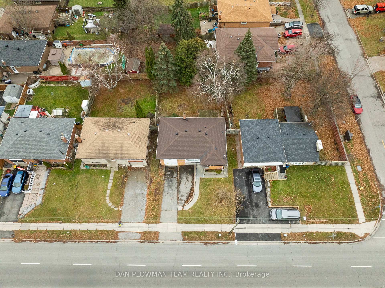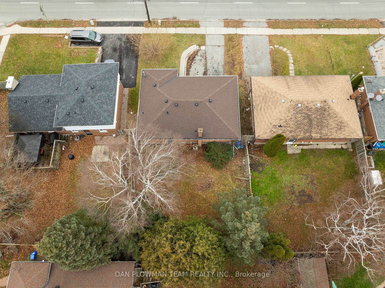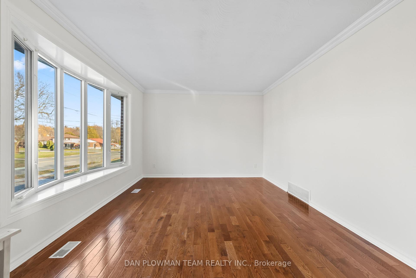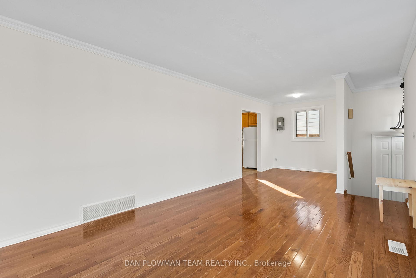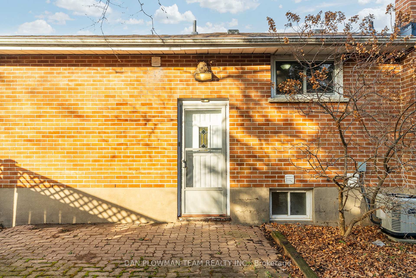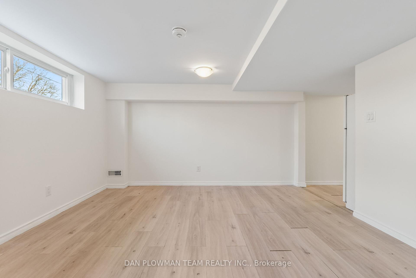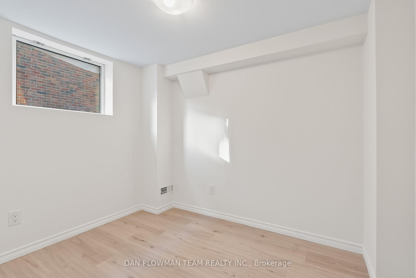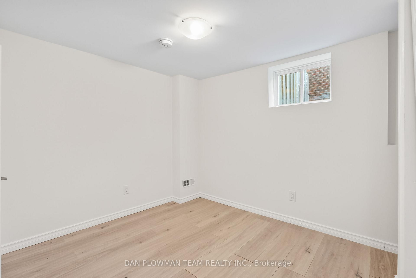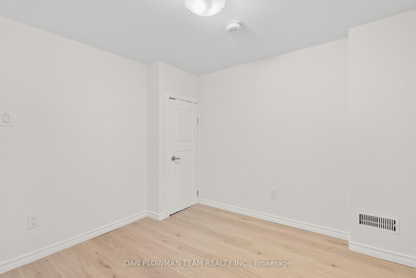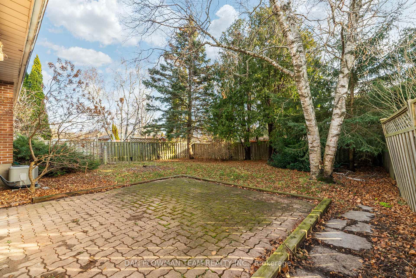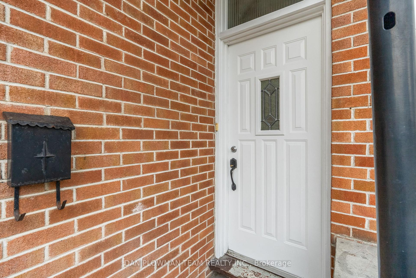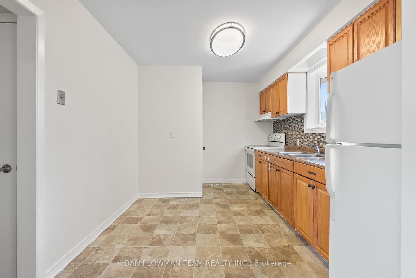$789,000
Available - For Sale
Listing ID: E11897407
855 Olive Ave , Oshawa, L1H 2S7, Ontario
| Welcome To This Versatile Legal 2-Unit Bungalow, Perfect For Multi-Generational Living Or Investment Opportunities. This Well-Designed Home Features Separate Entrances And Separate Hydro Meters, Ensuring Privacy And Convenience For Both Units, A Great Opportunity For Handy People As This Home Needs Some New Flooring, Doors Hung And Some Small Repairs. The Main Floor Offers A Bright And Spacious 3-Bedroom Unit, Complete With A 4-Piece Bathroom And Its Own Laundry Facilities. The Lower Level Features A 2-Bedroom Unit, Also With A 4-Piece Bathroom And Its Own Dedicated Laundry, Providing Comfort And Independence For Its Occupants. This Property Is An Ideal Choice For Extended Families, Savvy Investors, Or Those Seeking Additional Income Potential. With Its Thoughtful Layout And Practical Amenities, This Home Is Move-In Ready And Perfectly Suited To Meet Your Needs. Don't Miss This Fantastic Opportunity To Own A Legal 2-Unit Bungalow That Offers Both Flexibility And Value! Instant Potential Equity With Only A Small Amount Of Work! |
| Price | $789,000 |
| Taxes: | $4610.00 |
| Address: | 855 Olive Ave , Oshawa, L1H 2S7, Ontario |
| Lot Size: | 49.00 x 105.00 (Feet) |
| Directions/Cross Streets: | Harmony Rd N / Olive Ave |
| Rooms: | 6 |
| Rooms +: | 4 |
| Bedrooms: | 3 |
| Bedrooms +: | 2 |
| Kitchens: | 1 |
| Kitchens +: | 1 |
| Family Room: | N |
| Basement: | Finished, Sep Entrance |
| Property Type: | Detached |
| Style: | Bungalow |
| Exterior: | Brick |
| Garage Type: | Built-In |
| (Parking/)Drive: | Pvt Double |
| Drive Parking Spaces: | 3 |
| Pool: | None |
| Fireplace/Stove: | N |
| Heat Source: | Gas |
| Heat Type: | Forced Air |
| Central Air Conditioning: | Central Air |
| Sewers: | Sewers |
| Water: | Municipal |
$
%
Years
This calculator is for demonstration purposes only. Always consult a professional
financial advisor before making personal financial decisions.
| Although the information displayed is believed to be accurate, no warranties or representations are made of any kind. |
| DAN PLOWMAN TEAM REALTY INC. |
|
|

Sarah Saberi
Sales Representative
Dir:
416-890-7990
Bus:
905-731-2000
Fax:
905-886-7556
| Virtual Tour | Book Showing | Email a Friend |
Jump To:
At a Glance:
| Type: | Freehold - Detached |
| Area: | Durham |
| Municipality: | Oshawa |
| Neighbourhood: | Donevan |
| Style: | Bungalow |
| Lot Size: | 49.00 x 105.00(Feet) |
| Tax: | $4,610 |
| Beds: | 3+2 |
| Baths: | 2 |
| Fireplace: | N |
| Pool: | None |
Locatin Map:
Payment Calculator:

