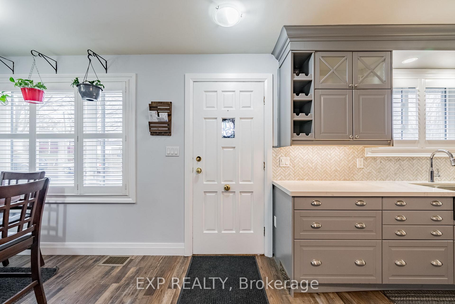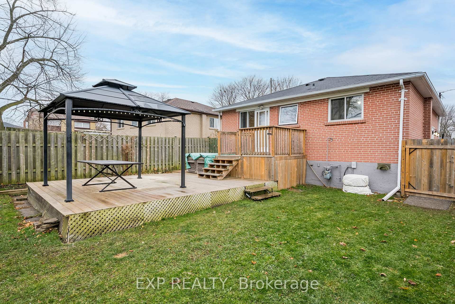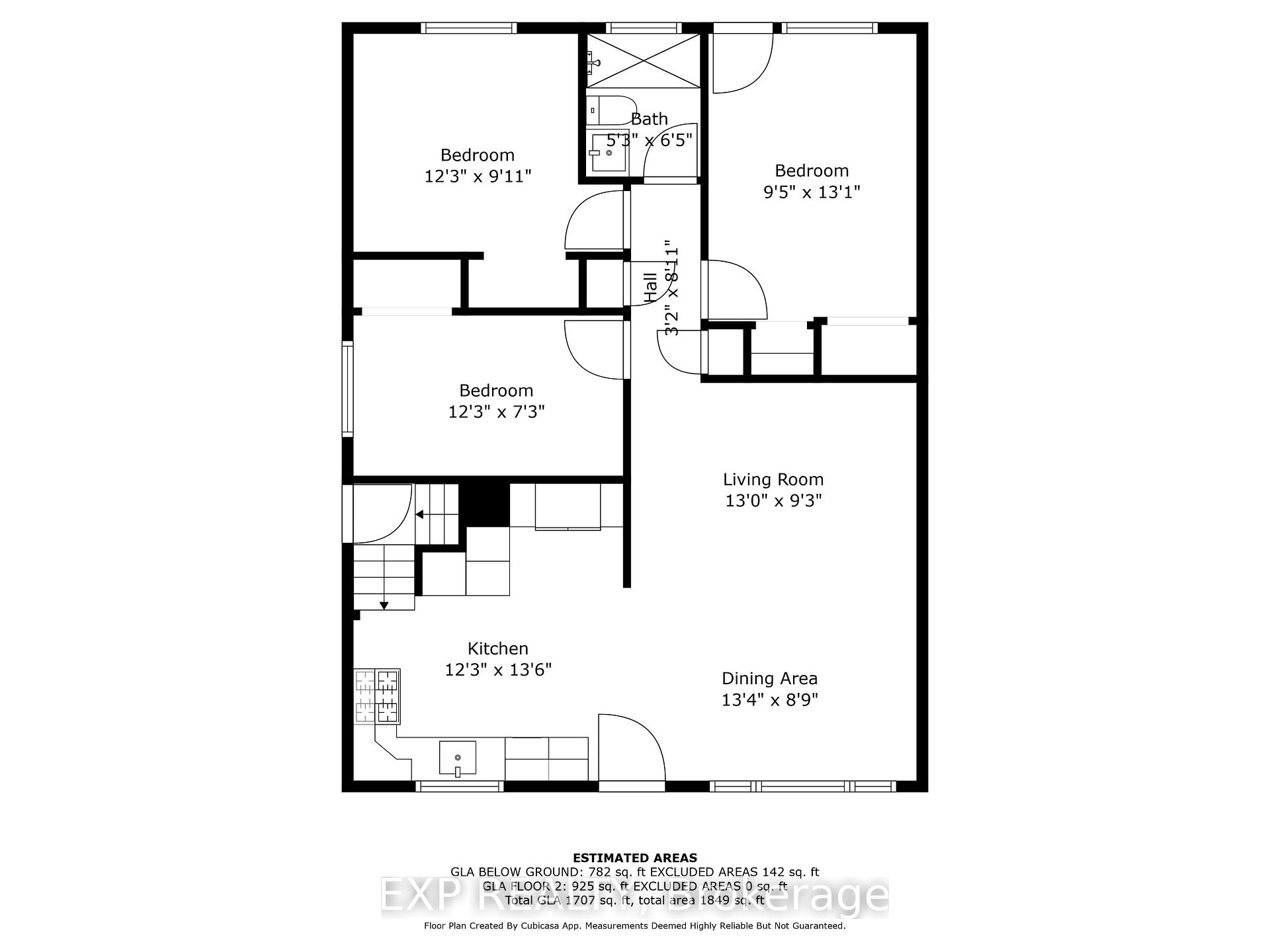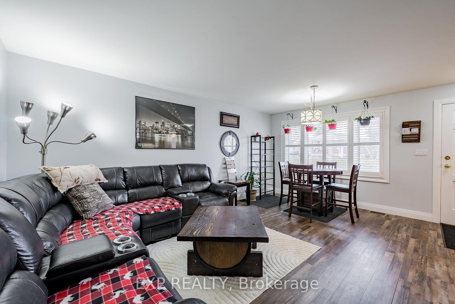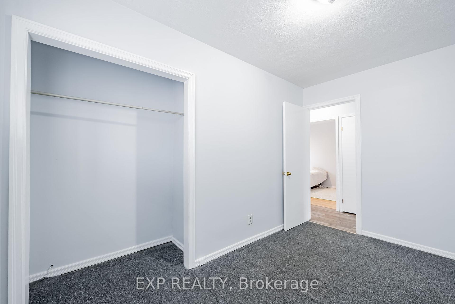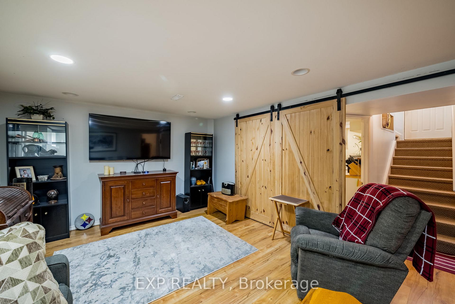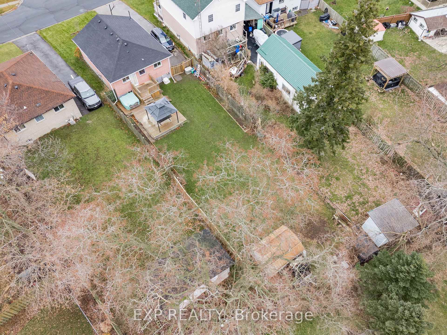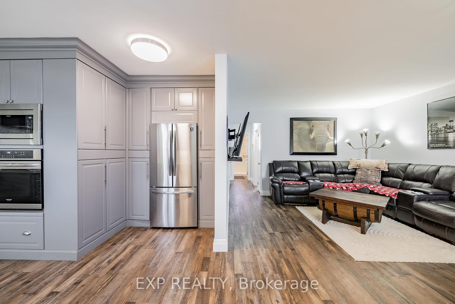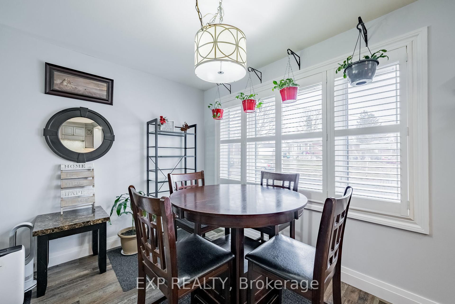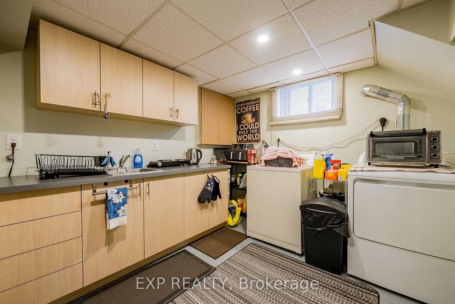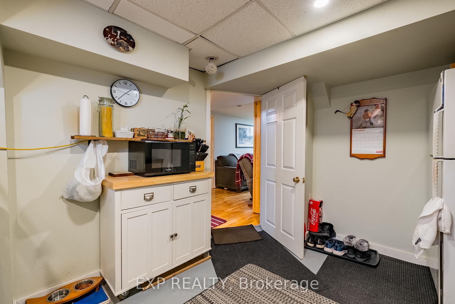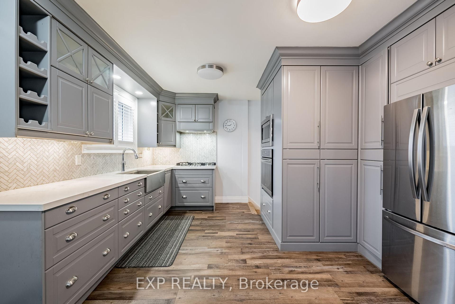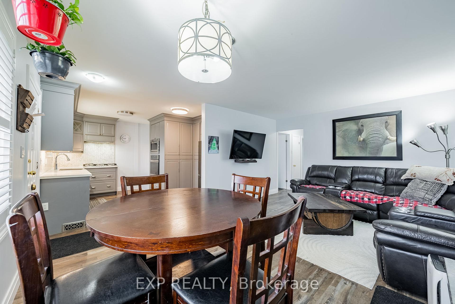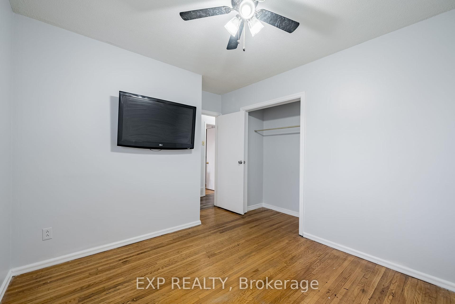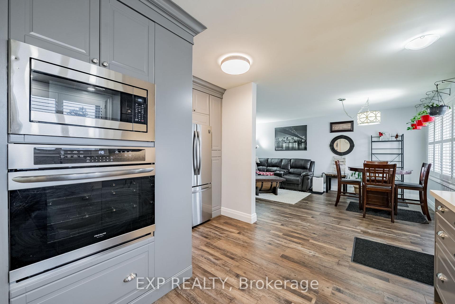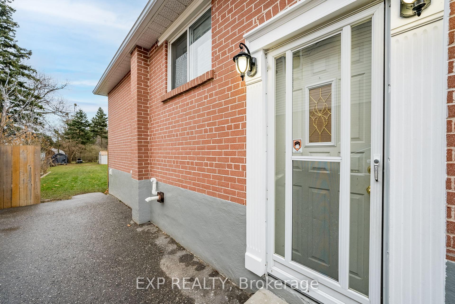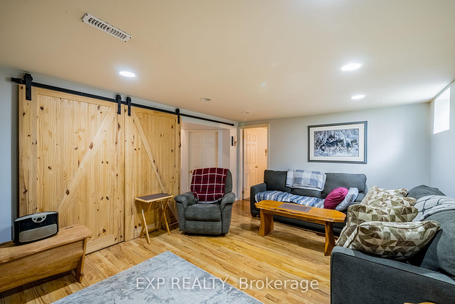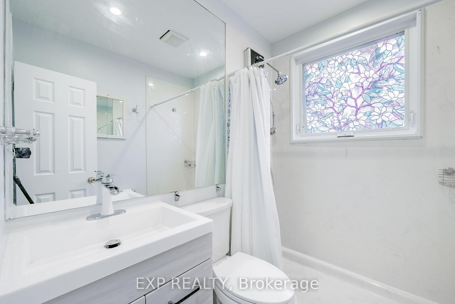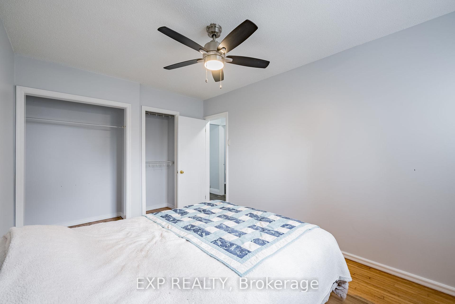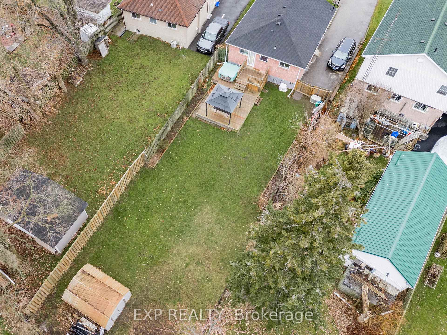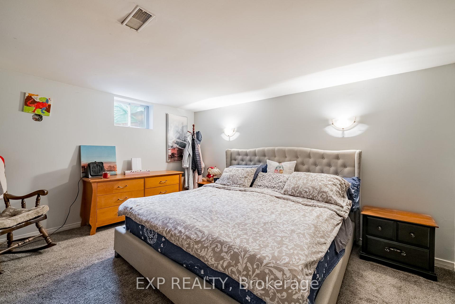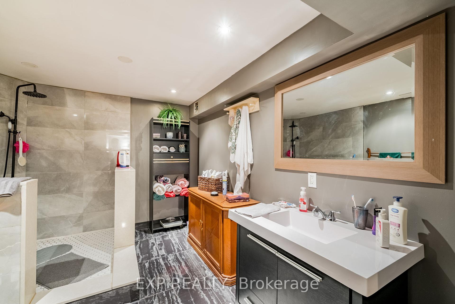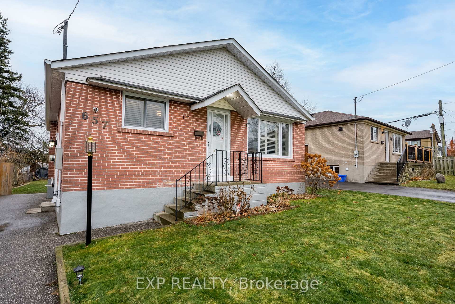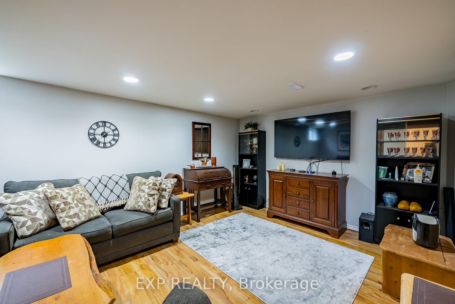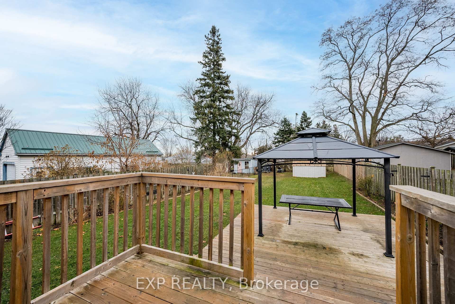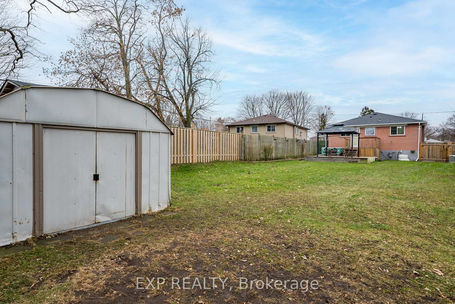$795,000
Available - For Sale
Listing ID: E11896257
657 Lakeview Ave , Oshawa, L1J 1B2, Ontario
| Welcome to 657 Lakeview Ave in Oshawa, Ontario. This home boasts pride in homeownership inside and out. This property has a custom kitchen with granite countertops, stainless steel appliances and tons of storage, open concept dining and living room, great sized 3+1 bedrooms, and 1+1 bathrooms. The main floor is bright and spacious, great for entertaining. This home is great for generational families as the basement is completely finished with its own separate entrance. The basement has a living room, laundry room/kitchenette, large bedroom and bathroom with Italian marble plus storage. The lot is 176.58 ft deep, fully fenced in yard with a two tiered patio, hot tub and perennials throughout. The location is close to the highway, schools, parks, places of worship, community centre, shopping malls, grocery shopping, gyms and a quick walk to the lake. This home is a must see! Do not miss out on this opportunity of homeownership. |
| Price | $795,000 |
| Taxes: | $4368.19 |
| Address: | 657 Lakeview Ave , Oshawa, L1J 1B2, Ontario |
| Lot Size: | 50.05 x 176.58 (Feet) |
| Directions/Cross Streets: | Phillip Murray Ave/Evangeline Drive |
| Rooms: | 6 |
| Rooms +: | 2 |
| Bedrooms: | 3 |
| Bedrooms +: | 1 |
| Kitchens: | 1 |
| Family Room: | Y |
| Basement: | Finished, Sep Entrance |
| Property Type: | Detached |
| Style: | Bungalow |
| Exterior: | Brick |
| Garage Type: | None |
| (Parking/)Drive: | Pvt Double |
| Drive Parking Spaces: | 5 |
| Pool: | None |
| Other Structures: | Garden Shed |
| Fireplace/Stove: | N |
| Heat Source: | Gas |
| Heat Type: | Forced Air |
| Central Air Conditioning: | Central Air |
| Laundry Level: | Lower |
| Sewers: | Sewers |
| Water: | Municipal |
| Utilities-Cable: | Y |
| Utilities-Hydro: | Y |
| Utilities-Gas: | Y |
| Utilities-Telephone: | Y |
$
%
Years
This calculator is for demonstration purposes only. Always consult a professional
financial advisor before making personal financial decisions.
| Although the information displayed is believed to be accurate, no warranties or representations are made of any kind. |
| EXP REALTY |
|
|

Sarah Saberi
Sales Representative
Dir:
416-890-7990
Bus:
905-731-2000
Fax:
905-886-7556
| Book Showing | Email a Friend |
Jump To:
At a Glance:
| Type: | Freehold - Detached |
| Area: | Durham |
| Municipality: | Oshawa |
| Neighbourhood: | Lakeview |
| Style: | Bungalow |
| Lot Size: | 50.05 x 176.58(Feet) |
| Tax: | $4,368.19 |
| Beds: | 3+1 |
| Baths: | 2 |
| Fireplace: | N |
| Pool: | None |
Locatin Map:
Payment Calculator:

