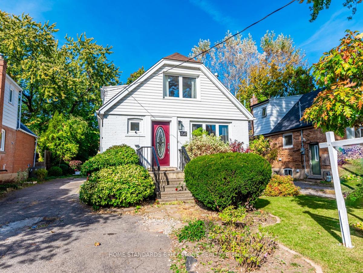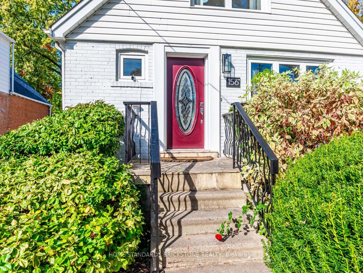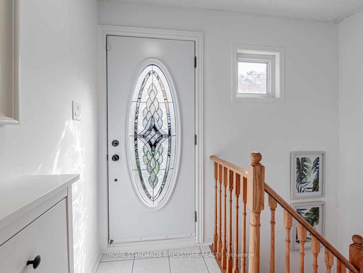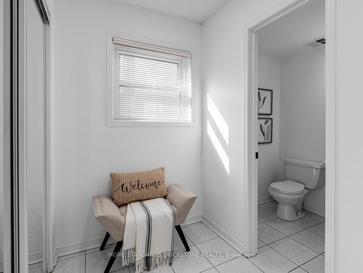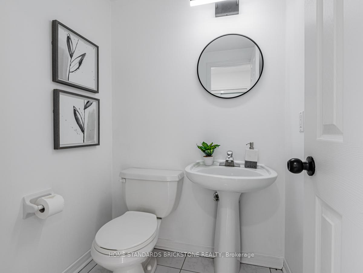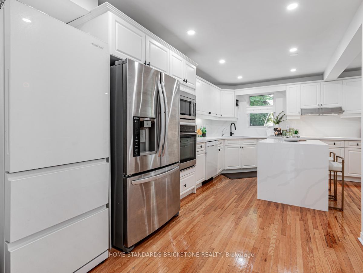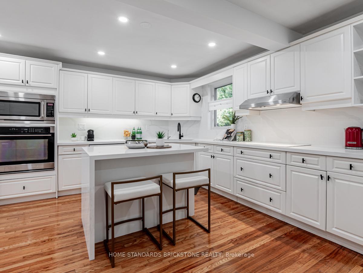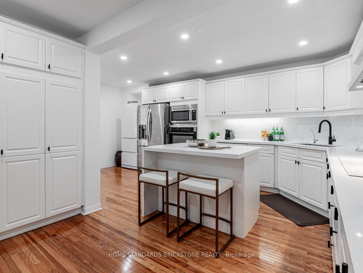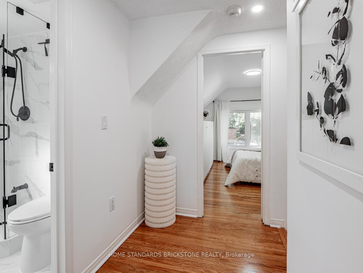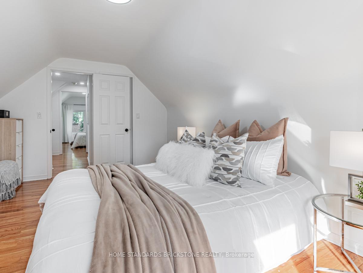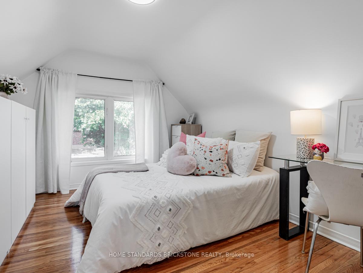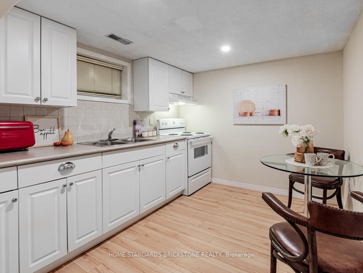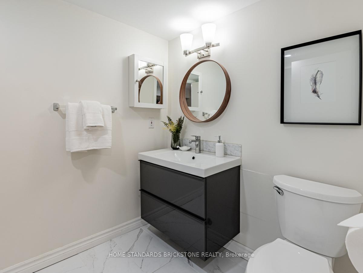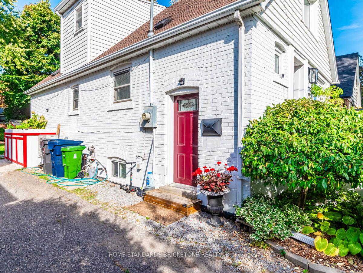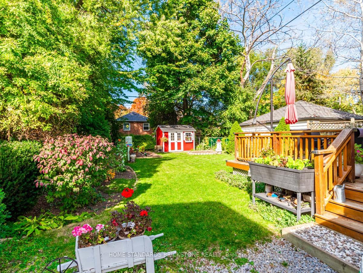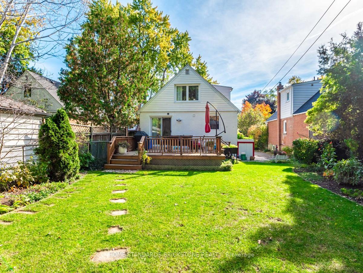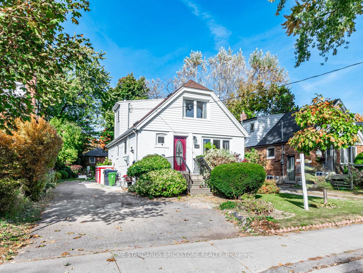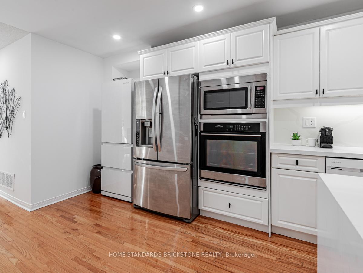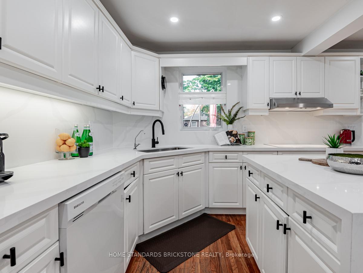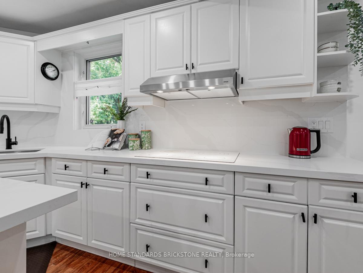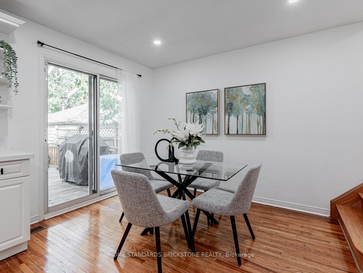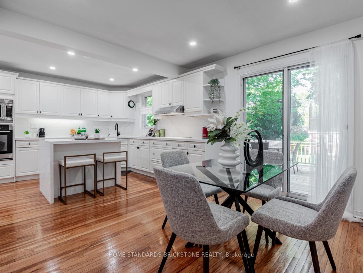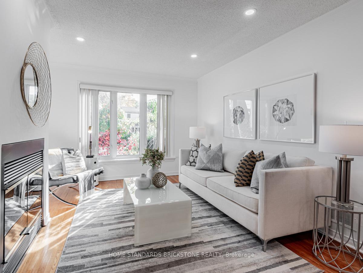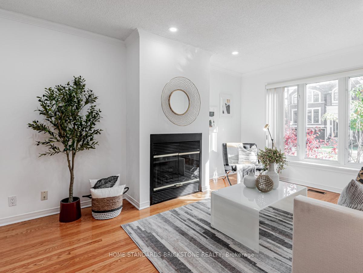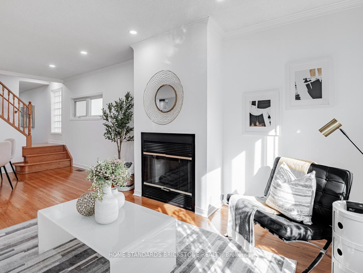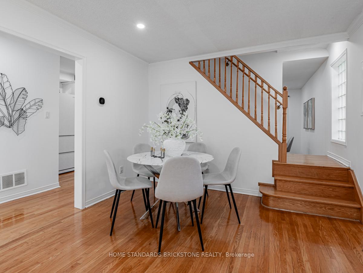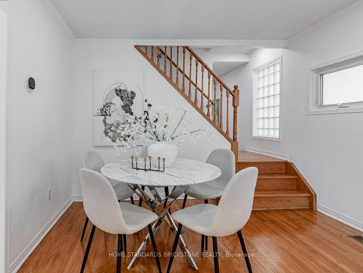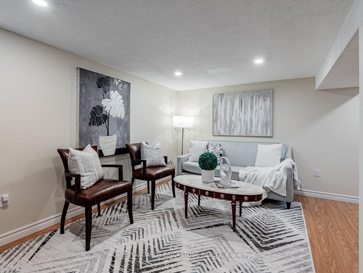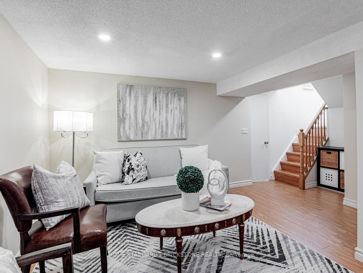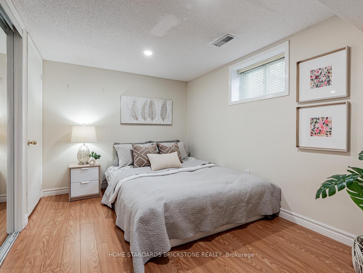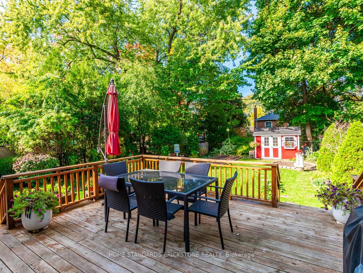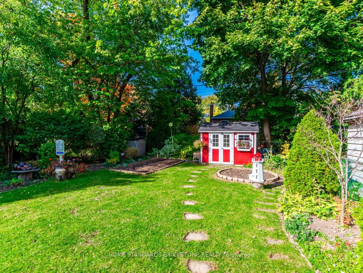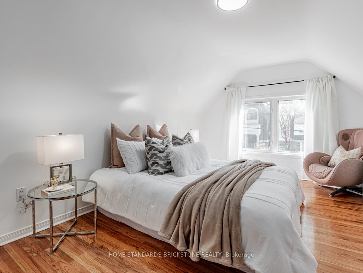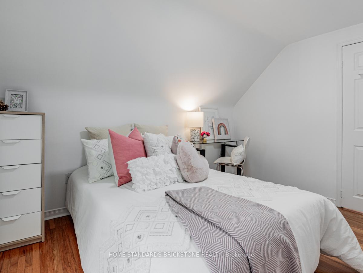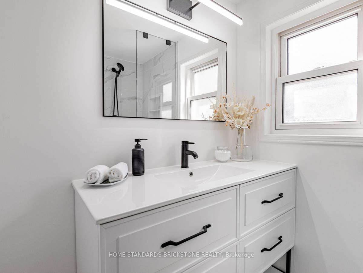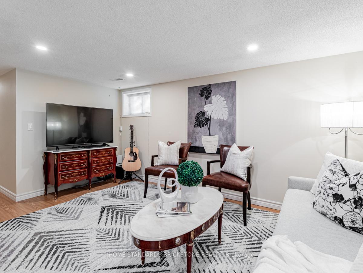$1,650,000
Available - For Sale
Listing ID: C9506589
156 Avondale Ave , Toronto, M2N 2V3, Ontario
| Exceptional location just steps from Yonge St and Sheppard, with easy access to the subway, shops, and restaurants, all within the coveted Earl Haig School District! This charming 2+1 bedroom, 3 bathroom home sits on a generous lot in a welcoming, family-friendly neighborhood near Glendora Park. The home has been thoughtfully updated with a modern kitchen, stylish new bathrooms, and a beautifully landscaped garden. The spacious, open-concept kitchen features a center island and a bright breakfast area with walk-out access to a large deck and private yard, perfect for outdoor entertaining. Upstairs, you'll find two spacious bedrooms, including a master with a walk-in closet for ample storage. Move-in ready and an incredible opportunity in a prime location! |
| Extras: The self-contained basement apartment, complete with its own laundry and kitchen area, offers great potential for in-law accommodations or rental income. |
| Price | $1,650,000 |
| Taxes: | $6582.79 |
| Address: | 156 Avondale Ave , Toronto, M2N 2V3, Ontario |
| Lot Size: | 40.03 x 118.15 (Feet) |
| Directions/Cross Streets: | Yonge and Sheppard |
| Rooms: | 6 |
| Rooms +: | 1 |
| Bedrooms: | 2 |
| Bedrooms +: | 1 |
| Kitchens: | 1 |
| Kitchens +: | 1 |
| Family Room: | N |
| Basement: | Finished, Sep Entrance |
| Approximatly Age: | 51-99 |
| Property Type: | Detached |
| Style: | 2-Storey |
| Exterior: | Brick |
| Garage Type: | None |
| (Parking/)Drive: | Private |
| Drive Parking Spaces: | 4 |
| Pool: | None |
| Other Structures: | Garden Shed |
| Approximatly Age: | 51-99 |
| Approximatly Square Footage: | 1100-1500 |
| Fireplace/Stove: | Y |
| Heat Source: | Gas |
| Heat Type: | Forced Air |
| Central Air Conditioning: | Central Air |
| Laundry Level: | Main |
| Elevator Lift: | N |
| Sewers: | Sewers |
| Water: | Municipal |
$
%
Years
This calculator is for demonstration purposes only. Always consult a professional
financial advisor before making personal financial decisions.
| Although the information displayed is believed to be accurate, no warranties or representations are made of any kind. |
| HOME STANDARDS BRICKSTONE REALTY |
|
|

Sarah Saberi
Sales Representative
Dir:
416-890-7990
Bus:
905-731-2000
Fax:
905-886-7556
| Virtual Tour | Book Showing | Email a Friend |
Jump To:
At a Glance:
| Type: | Freehold - Detached |
| Area: | Toronto |
| Municipality: | Toronto |
| Neighbourhood: | Willowdale East |
| Style: | 2-Storey |
| Lot Size: | 40.03 x 118.15(Feet) |
| Approximate Age: | 51-99 |
| Tax: | $6,582.79 |
| Beds: | 2+1 |
| Baths: | 3 |
| Fireplace: | Y |
| Pool: | None |
Locatin Map:
Payment Calculator:

