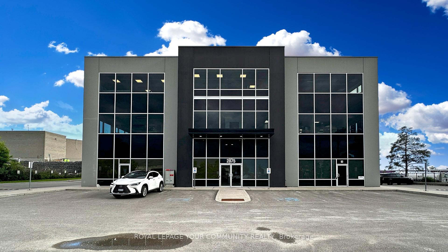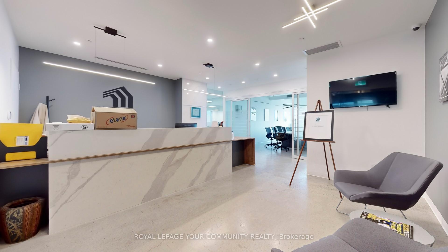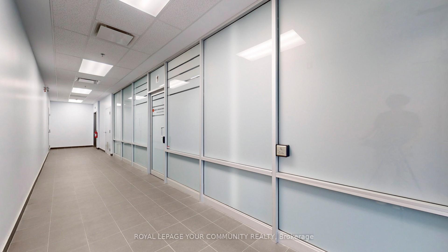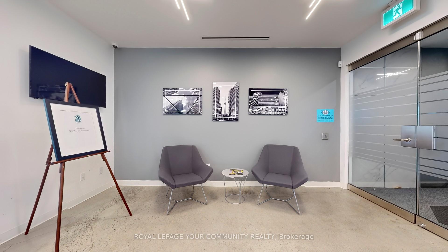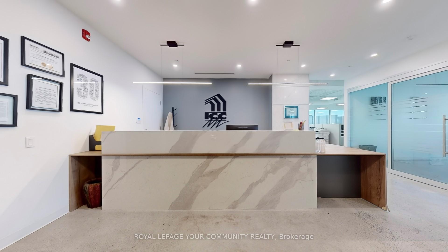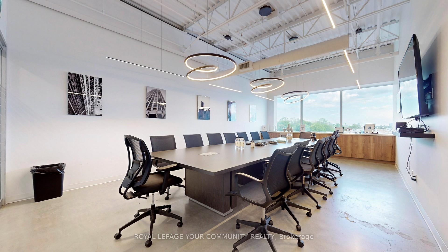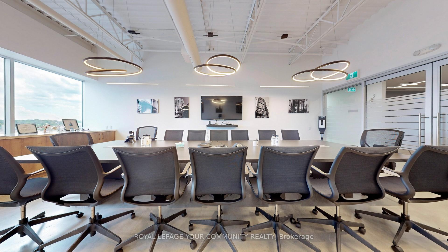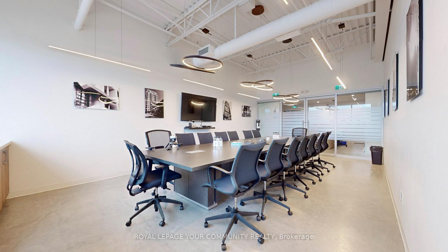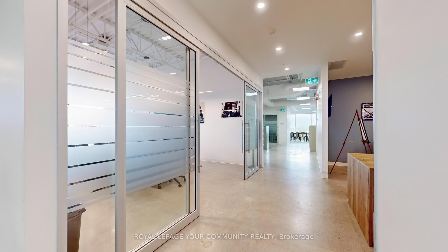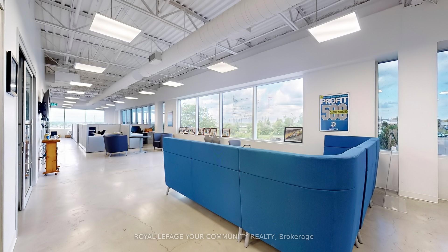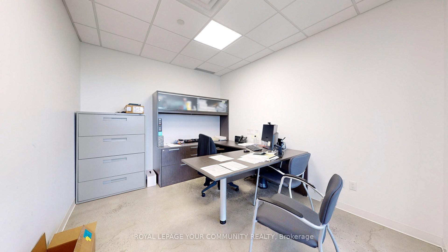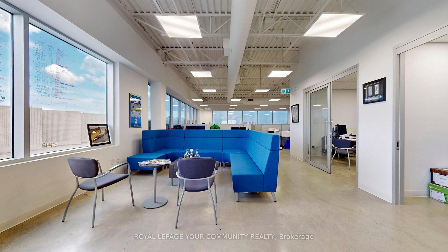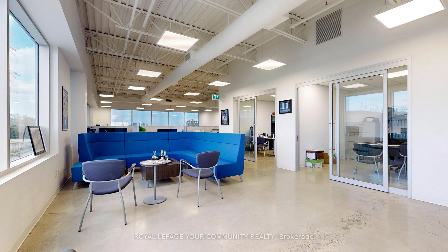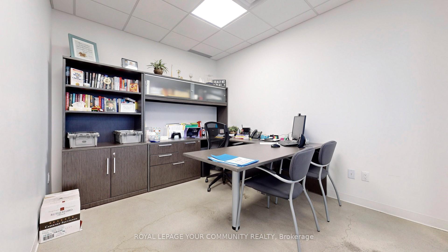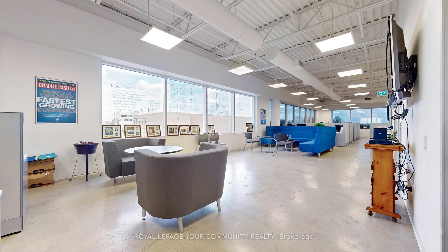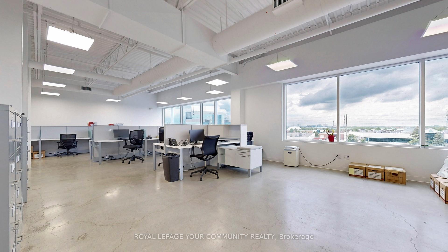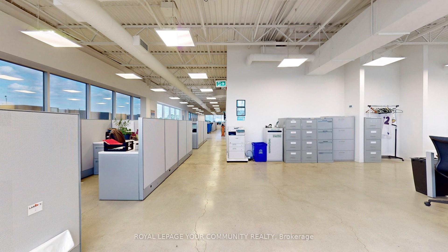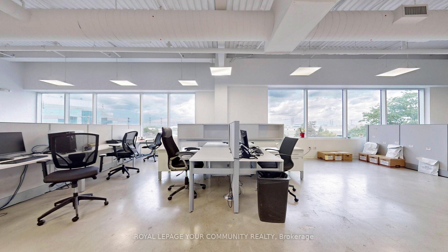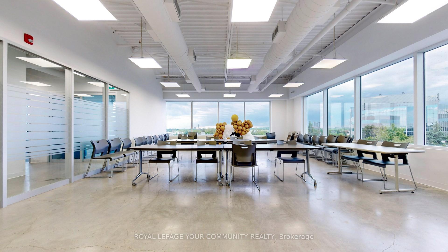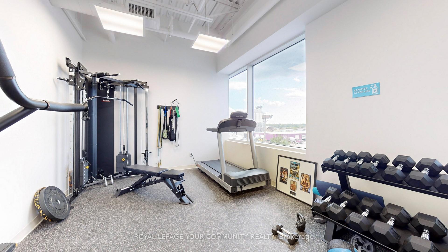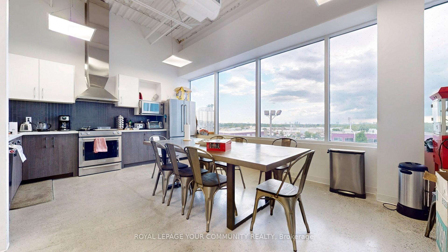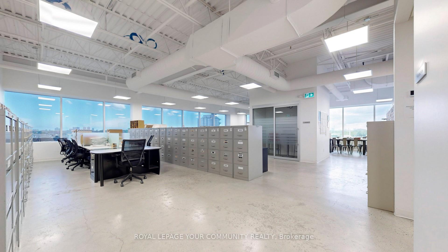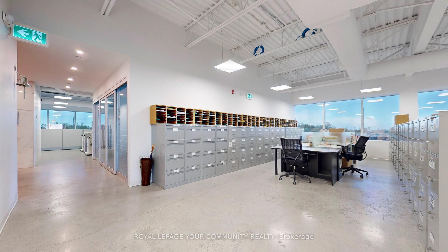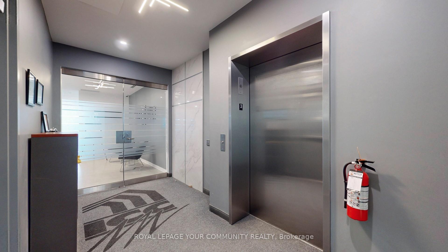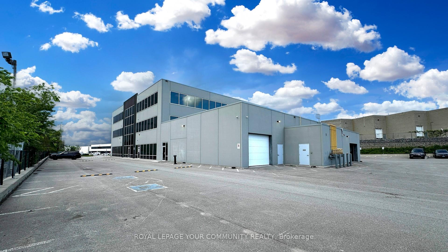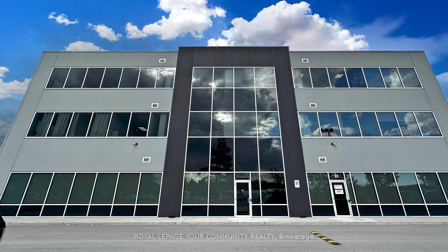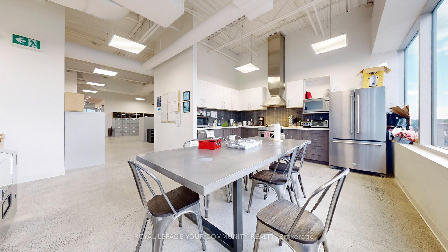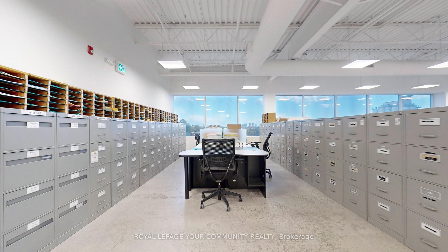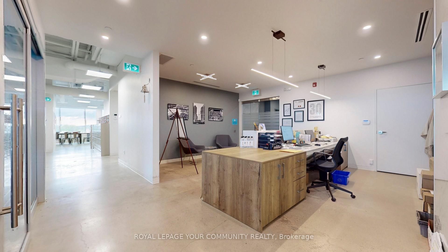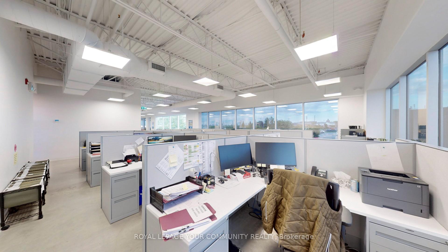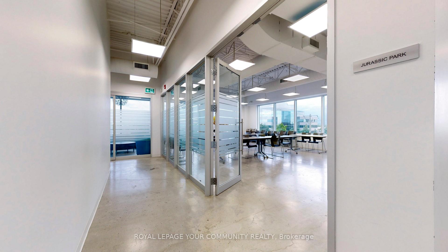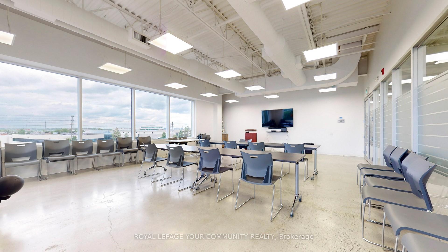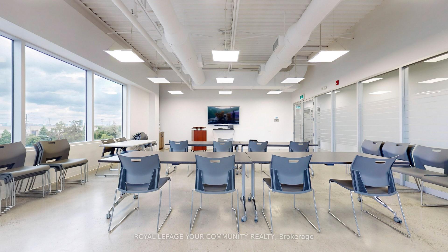$5,388,888
Available - For Sale
Listing ID: N8384774
2875 Fourteenth Ave , Unit 300, Markham, L3R 0H9, Ontario
| TAKE ADVANTAGE OF THIS GREAT OPPORTUNITY TO OWN YOUR OFFICE SPACE ON THE ENTIRE THIRD FLOOR OF A NEWLY BUILT CONDOMINIUM OFFICE BUILDING. PRIVATE ELEVATOR ACCESS TO THE THIRD FLOOR WITH A BEAUTIFUL RECEPTION AREA. PROFESSIONALLY DESIGNED LAYOUT WITH CUSTOM FURNITURE AND BEAUTIFUL FINISHES INCLUDING HIGH-END LIGHT FIXTURES THROUGHOUT. OPEN CONCEPT CEILINGS AND FINISHED CONCRETE FLOORS. FABULOUS LOCATION CLOSE TO ALL AMENTITIES AND MAJOR HWYS 407, 404 AND HWY 7. THIS 10,000 SQ FT OFFICE SPACE HAS ALL YOU NEED FOR A GROWING COMPANY. A BOARDROOM WITH CUSTOM CABINETRY, BEVERAGE CENTER AND SINK IN ADDITION TO A SEPARATE LAREGE CLASSROOM. A MIX OF PRIVATE OFFICES AND SMALL PODS. A FULL EXERCISE GYM FOR THE EMPLOYEES USE. FULL KITCHEN WITH STOVE, FRIDGE AND DISHWASHER. 3 MULTI-STALL WASHROOMS WITH ONE BEING FULLY ACCESSIBLE COMPLIANT WITH A WALK-IN SHOWER. SEPARATE SERVER ROOM & COPY ROOM. CUSTOM LOUNGE AREA AND CUSTOM LAID OUT CUBICLES. FOB SECURITY ACCESS, ALARM AND SECURITY CAMERAS. MAINTENANCE FEES FOR THE 4 UNITS ARE $3,536.53. TAXES ARE $31,285.04. UNITS 1-4 ARE 2,500 SQ FT EACH. **** EXTRAS **** AMPLE VISITOR AND TENANT PARKING INCLUDING 8 RESERVED PARKING SPACES WHICH ARE EXCLUSIVE USE AND MARKED BY SIGNS. (35344989) |
| Extras: PARKING SPACES ARE EXCLUSIVE AND MARKED BY SIGNS. |
| Price | $5,388,888 |
| Taxes: | $31285.04 |
| Tax Type: | Annual |
| Occupancy by: | Owner |
| Address: | 2875 Fourteenth Ave , Unit 300, Markham, L3R 0H9, Ontario |
| Apt/Unit: | 300 |
| Postal Code: | L3R 0H9 |
| Province/State: | Ontario |
| Legal Description: | YRSCC 1410 |
| Directions/Cross Streets: | Woodbine/Fourteenth Ave W |
| Category: | Office |
| Use: | Professional Office |
| Building Percentage: | N |
| Total Area: | 10000.00 |
| Total Area Code: | Sq Ft |
| Office/Appartment Area: | 100 |
| Office/Appartment Area Code: | % |
| Area Influences: | Major Highway Public Transit |
| Approximatly Age: | 0-5 |
| Sprinklers: | Y |
| Rail: | N |
| Heat Type: | Gas Forced Air Open |
| Central Air Conditioning: | Y |
| Elevator Lift: | Public |
| Sewers: | San+Storm |
| Water: | Municipal |
$
%
Years
This calculator is for demonstration purposes only. Always consult a professional
financial advisor before making personal financial decisions.
| Although the information displayed is believed to be accurate, no warranties or representations are made of any kind. |
| ROYAL LEPAGE YOUR COMMUNITY REALTY |
|
|

Sarah Saberi
Sales Representative
Dir:
416-890-7990
Bus:
905-731-2000
Fax:
905-886-7556
| Book Showing | Email a Friend |
Jump To:
At a Glance:
| Type: | Com - Office |
| Area: | York |
| Municipality: | Markham |
| Neighbourhood: | Milliken Mills West |
| Approximate Age: | 0-5 |
| Tax: | $31,285.04 |
Locatin Map:
Payment Calculator:

