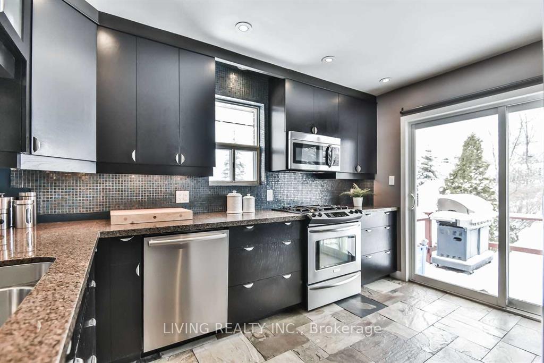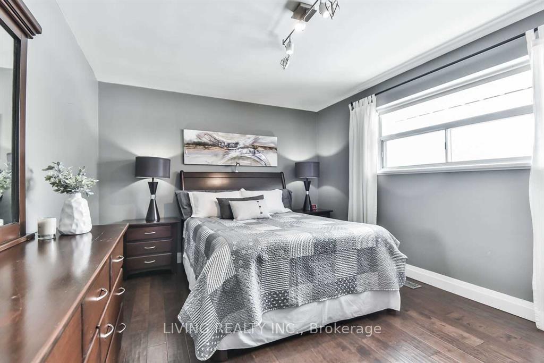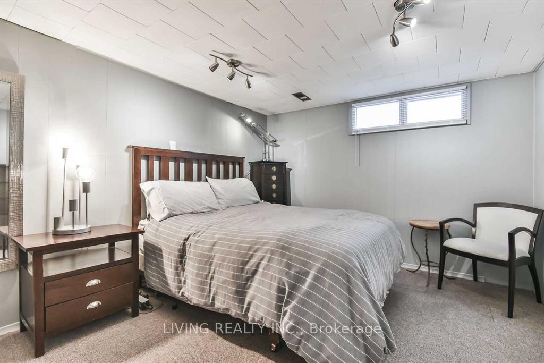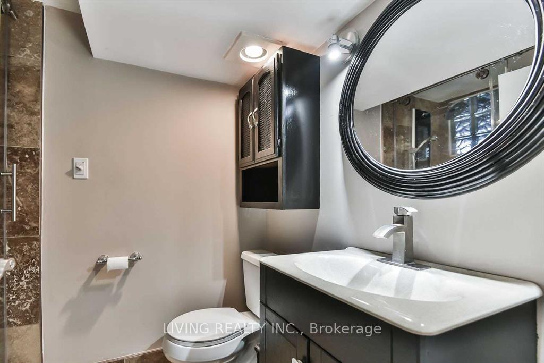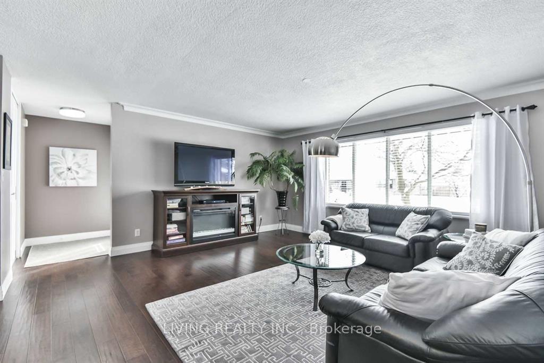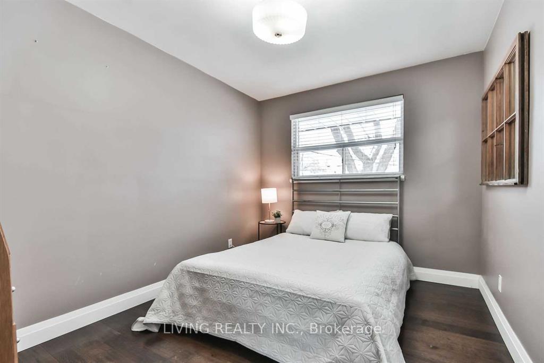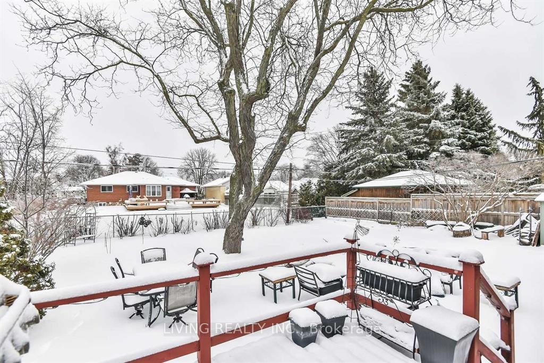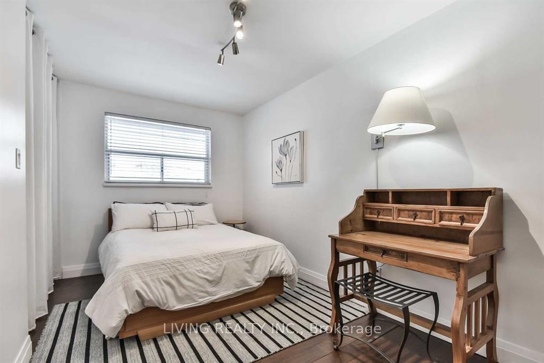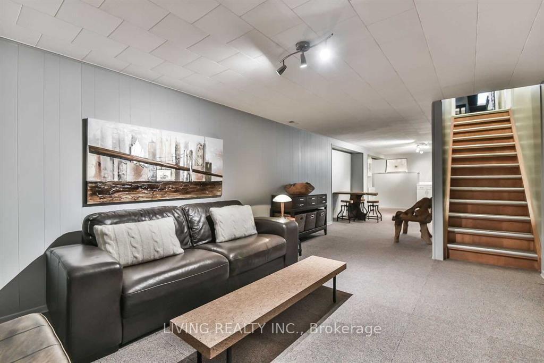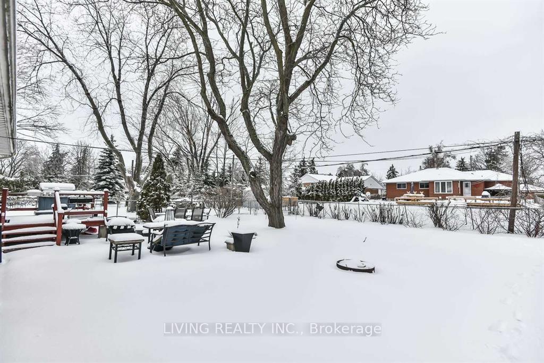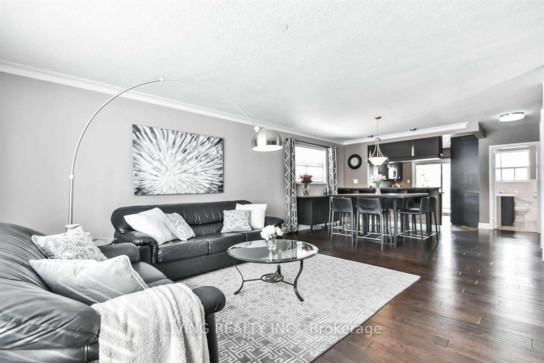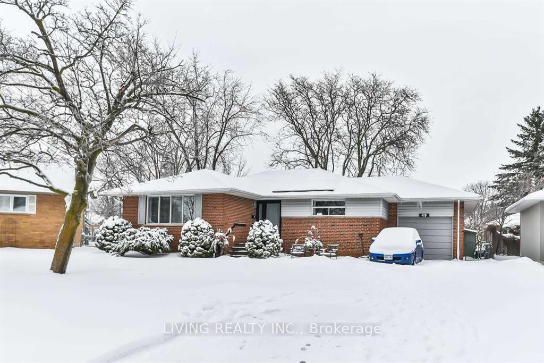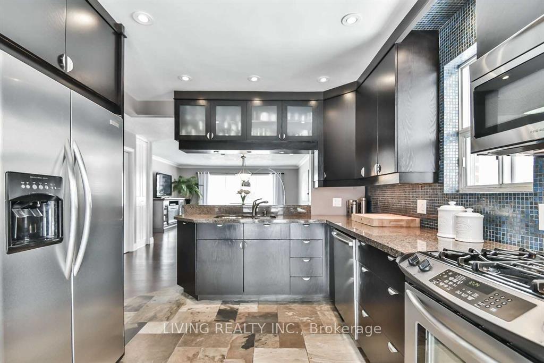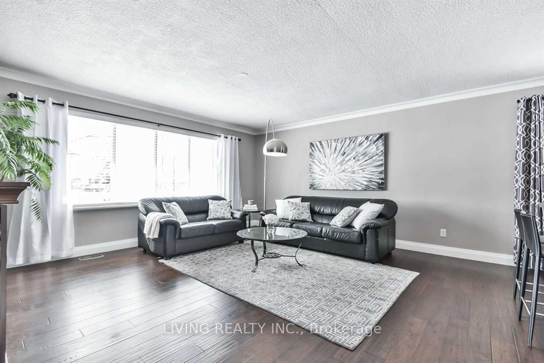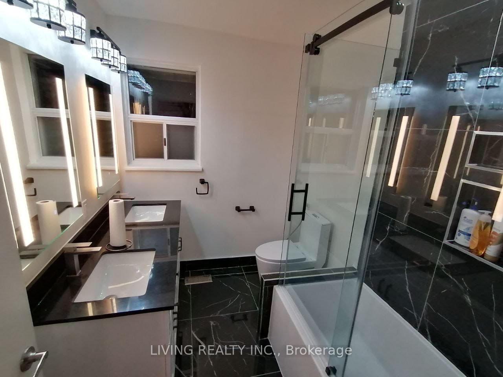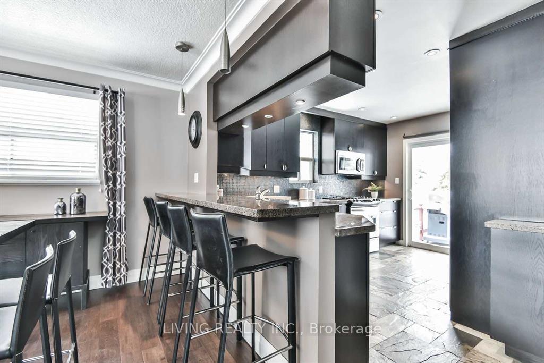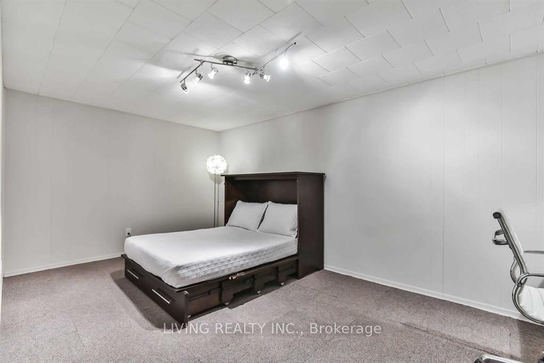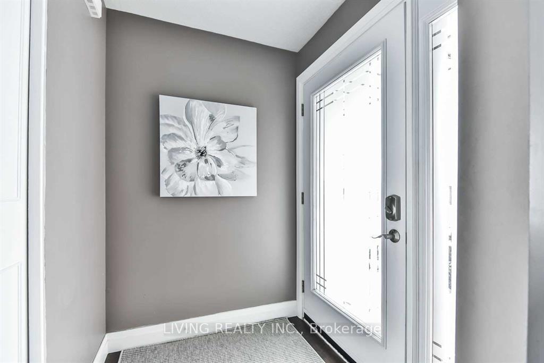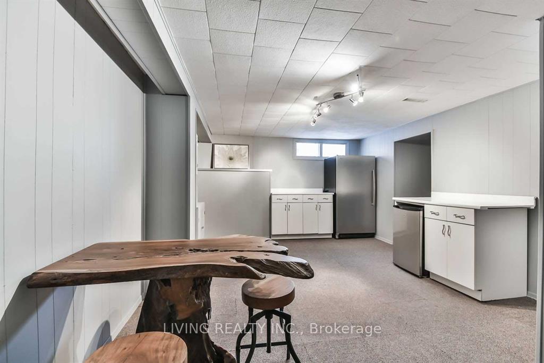$3,975
Available - For Rent
Listing ID: W11901244
49 Suburban Dr , Mississauga, L5N 1H1, Ontario
| Detached bright and spacious property for lease with 3 + 1 Bedroom in sought after River Heights Neighborhood of Streetsville. 2 fully renovated bathrooms, 1 parking space garage, 8parking spaces on driveway. Spacious finished basement, large family room, recreational space. Newly installed windows. Near hwy 401, bus stops, Go station, walking distance to school, close to heartland and Erin Mills town centres. |
| Extras: Tenants to pay all utilities (gas, hydro, water) and have Tenant Insurance. Year round property maintenance (i.e. snow removal, lawn mowing, etc.) responsibility of tenant |
| Price | $3,975 |
| Address: | 49 Suburban Dr , Mississauga, L5N 1H1, Ontario |
| Province/State: | Ontario |
| Condo Corporation No | N/A |
| Level | 0 |
| Unit No | 0 |
| Directions/Cross Streets: | Queen/Britannia |
| Rooms: | 6 |
| Rooms +: | 2 |
| Bedrooms: | 3 |
| Bedrooms +: | 2 |
| Kitchens: | 1 |
| Family Room: | Y |
| Basement: | Finished |
| Furnished: | N |
| Property Type: | Other |
| Style: | Bungalow |
| Exterior: | Brick |
| Garage Type: | Attached |
| Garage(/Parking)Space: | 1.00 |
| Drive Parking Spaces: | 8 |
| Park #1 | |
| Parking Type: | Owned |
| Exposure: | E |
| Balcony: | None |
| Locker: | None |
| Pet Permited: | N |
| Retirement Home: | N |
| Approximatly Square Footage: | 1400-1599 |
| Property Features: | Library, Public Transit, Rec Centre, School |
| Fireplace/Stove: | N |
| Heat Source: | Gas |
| Heat Type: | Forced Air |
| Central Air Conditioning: | Central Air |
| Laundry Level: | Lower |
| Elevator Lift: | N |
| Although the information displayed is believed to be accurate, no warranties or representations are made of any kind. |
| LIVING REALTY INC. |
|
|

Sarah Saberi
Sales Representative
Dir:
416-890-7990
Bus:
905-731-2000
Fax:
905-886-7556
| Book Showing | Email a Friend |
Jump To:
At a Glance:
| Type: | Condo - Other |
| Area: | Peel |
| Municipality: | Mississauga |
| Neighbourhood: | Streetsville |
| Style: | Bungalow |
| Beds: | 3+2 |
| Baths: | 2 |
| Garage: | 1 |
| Fireplace: | N |
Locatin Map:

