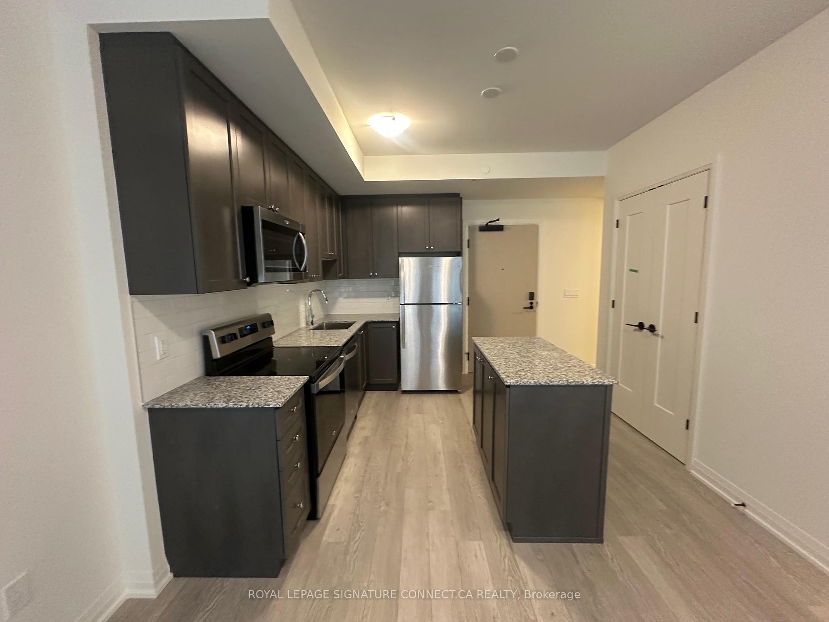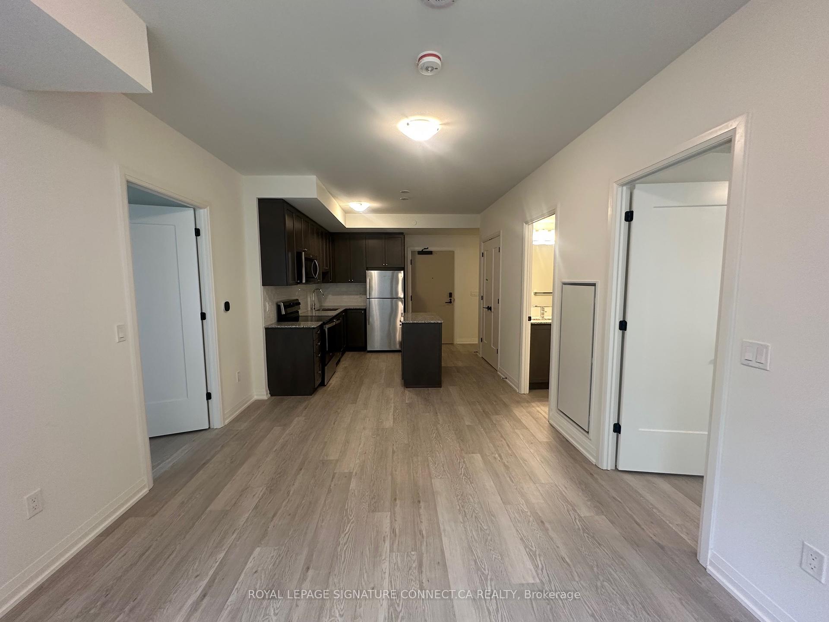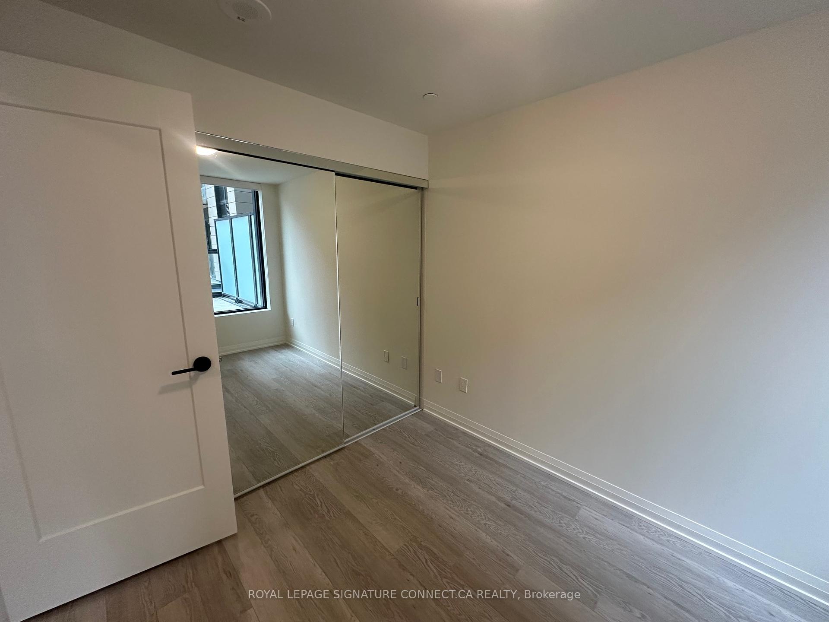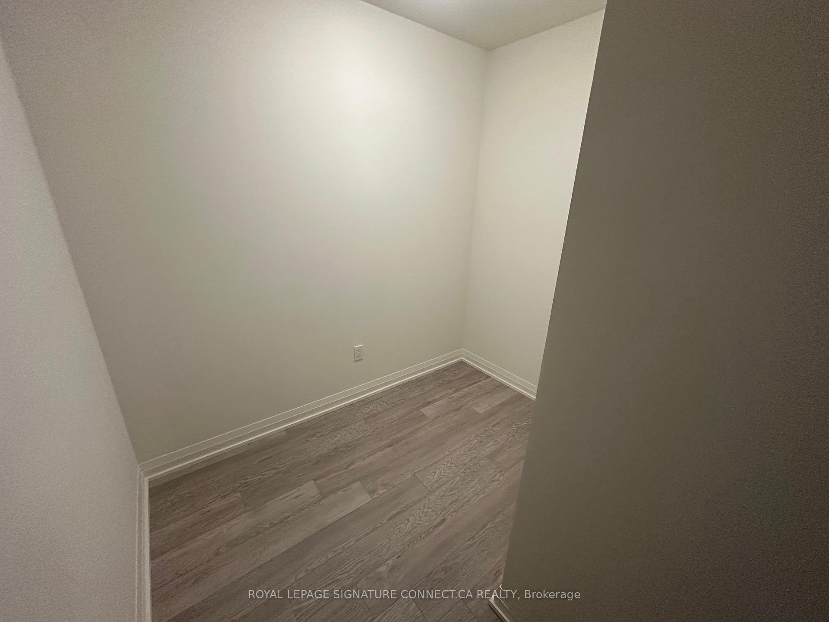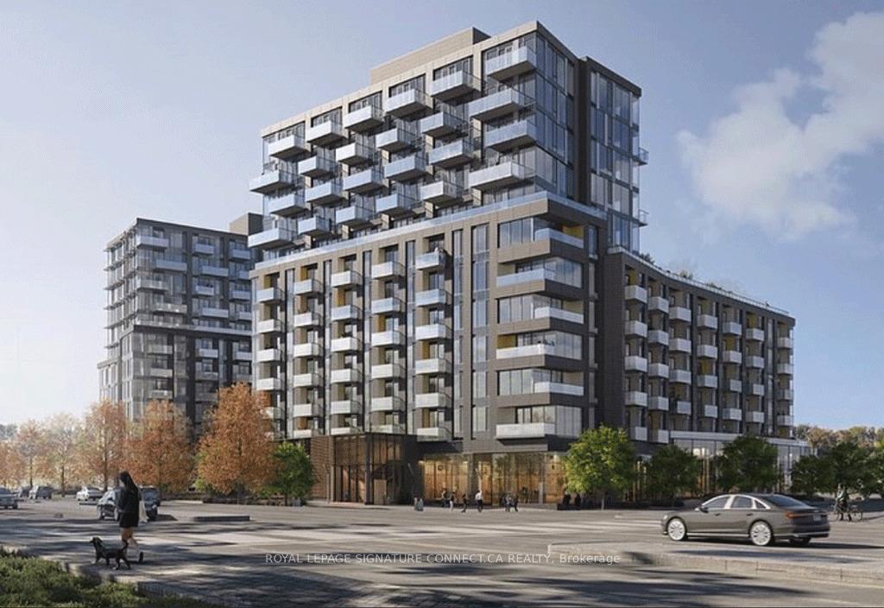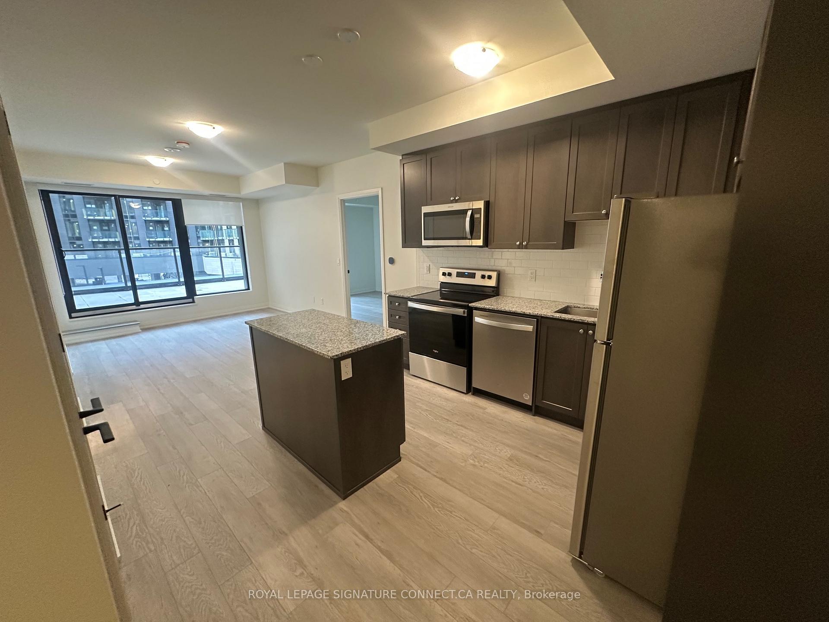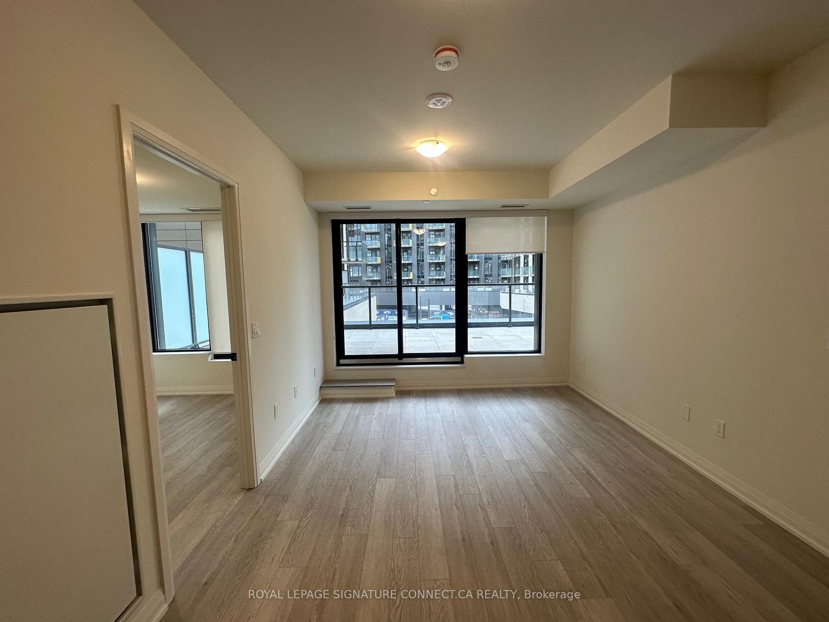$3,000
Available - For Rent
Listing ID: W11900774
1415 Dundas St East , Unit 202, Oakville, L6H 7V8, Ontario
| Bonus; Large Terrace with BBQ Allowed!! Welcome to Clockwork at Upper Joshua Creek by Mattamy Homes! This brand-new, beautifullydesigned 2 Bedroom + Den, 2 Bathroom condo offers modern living with a touch of luxury.Featuring 876 sq. ft. of interior space and an expansive 360 sq. ft. south-facing terrace,this unit is perfect for those who enjoy outdoor living and breathtaking views. The openconceptlayout is bathed in natural light, thanks to its premium south-facing exposure, andoffers a seamless flow for entertaining or everyday living. The unit also includes 1 parkingspot and 1 locker, providing ample convenience and storage.Situated in the highly desirable Upper Joshua Creek area of Oakville, this location offers thebest of suburban charm and urban convenience. You'll find yourself close to top-rated schools,serene parks, and trails, making it ideal for families and nature lovers. For shopping anddining, you're just minutes away from Uptown Core and Oakville's vibrant retail hubs.Commuters will appreciate the quick access to major highways, GO Transit, and publictransportation.Residents of Clockwork enjoy exclusive amenities, including 24hr Concierge, Gym, rooftoplounge, party room, and more. Whether you're a professional, a small family, or someonelooking for a stylish and convenient place to call home, this property offers everything youneed and more. Dont miss this incredible opportunity to live in one of Oakvilles mostsought-after communities! |
| Extras: S/S B/I oven, S/S B/I Microwave, S/S B/I Dishwasher, Stacked Washer/Dryer, All (If Any) ELFS &Window Coverings, 1 Parking & 1 Locker |
| Price | $3,000 |
| Address: | 1415 Dundas St East , Unit 202, Oakville, L6H 7V8, Ontario |
| Province/State: | Ontario |
| Condo Corporation No | HSCC |
| Level | 2 |
| Unit No | 2 |
| Directions/Cross Streets: | Ninth Line & Dundas |
| Rooms: | 5 |
| Rooms +: | 1 |
| Bedrooms: | 2 |
| Bedrooms +: | 1 |
| Kitchens: | 1 |
| Family Room: | N |
| Basement: | None |
| Furnished: | N |
| Approximatly Age: | New |
| Property Type: | Condo Apt |
| Style: | Apartment |
| Exterior: | Brick |
| Garage Type: | Underground |
| Garage(/Parking)Space: | 0.00 |
| Drive Parking Spaces: | 1 |
| Park #1 | |
| Parking Spot: | TBD |
| Parking Type: | Owned |
| Legal Description: | TBD |
| Exposure: | S |
| Balcony: | Terr |
| Locker: | Owned |
| Pet Permited: | Restrict |
| Approximatly Age: | New |
| Approximatly Square Footage: | 800-899 |
| Building Amenities: | Concierge, Gym, Party/Meeting Room, Rooftop Deck/Garden, Visitor Parking |
| CAC Included: | Y |
| Building Insurance Included: | Y |
| Fireplace/Stove: | N |
| Heat Source: | Gas |
| Heat Type: | Forced Air |
| Central Air Conditioning: | Central Air |
| Ensuite Laundry: | Y |
| Although the information displayed is believed to be accurate, no warranties or representations are made of any kind. |
| ROYAL LEPAGE SIGNATURE CONNECT.CA REALTY |
|
|

Sarah Saberi
Sales Representative
Dir:
416-890-7990
Bus:
905-731-2000
Fax:
905-886-7556
| Book Showing | Email a Friend |
Jump To:
At a Glance:
| Type: | Condo - Condo Apt |
| Area: | Halton |
| Municipality: | Oakville |
| Neighbourhood: | Rural Oakville |
| Style: | Apartment |
| Approximate Age: | New |
| Beds: | 2+1 |
| Baths: | 2 |
| Fireplace: | N |
Locatin Map:

