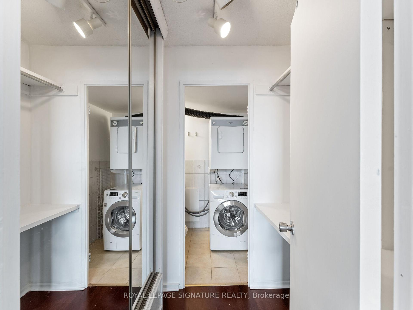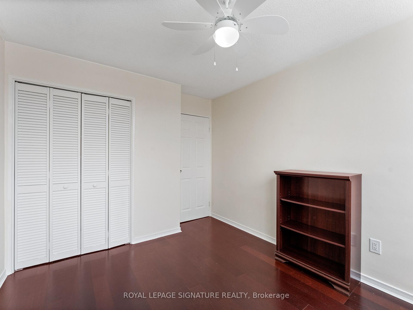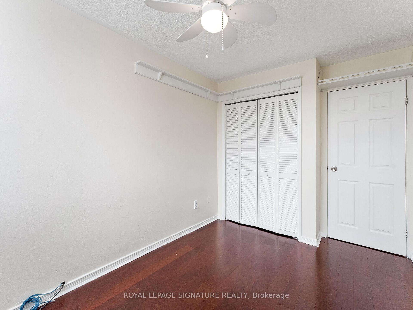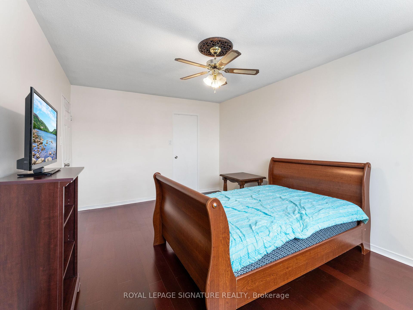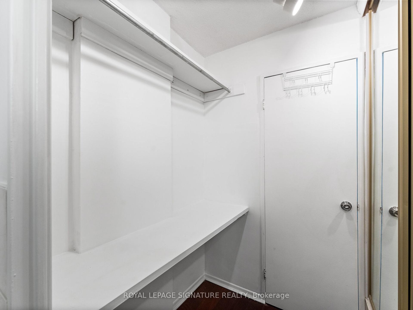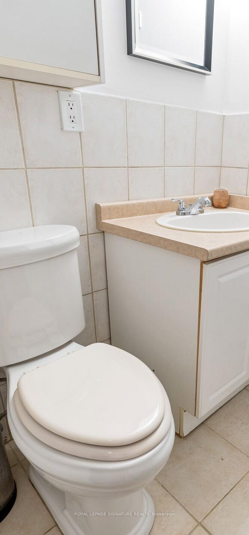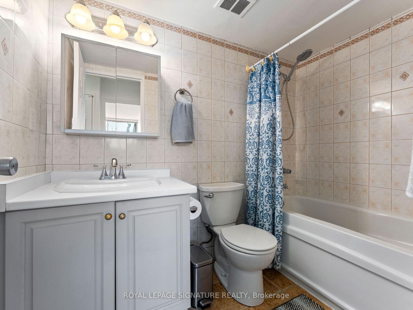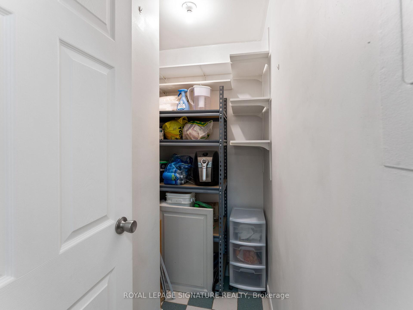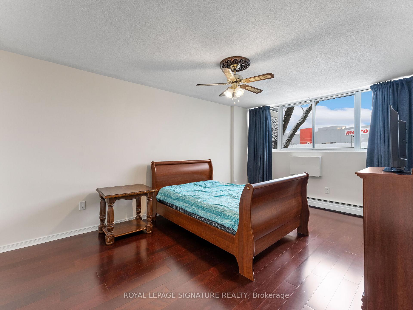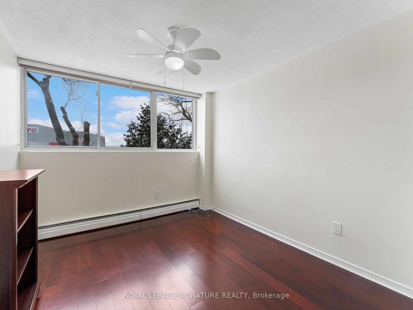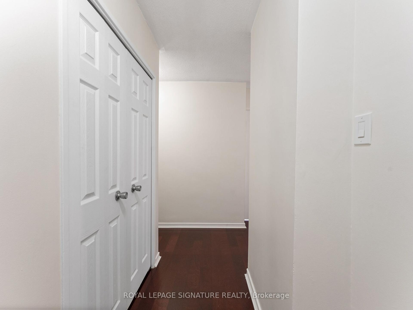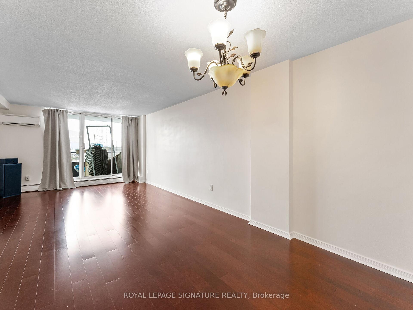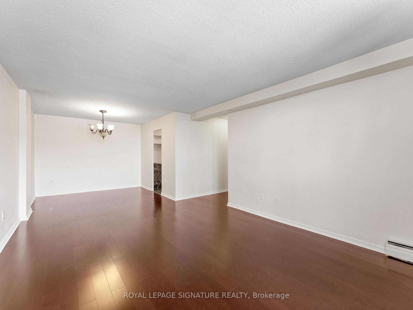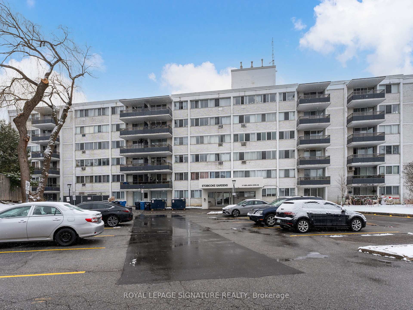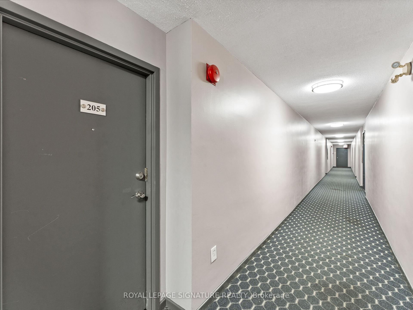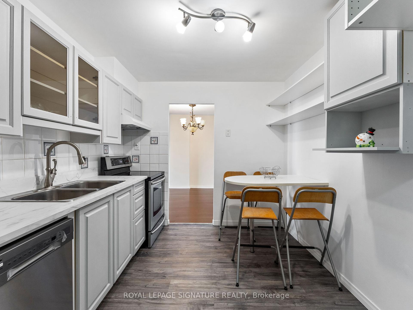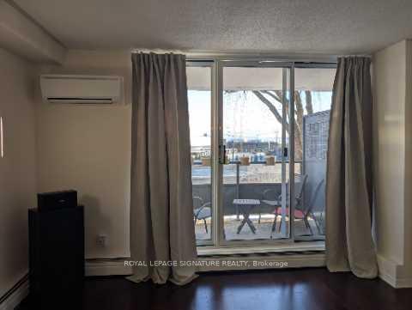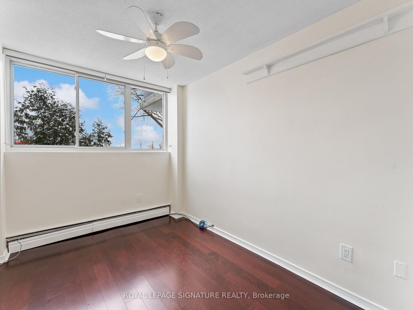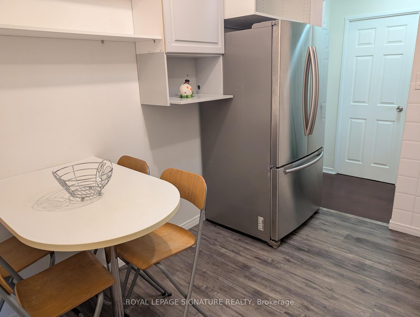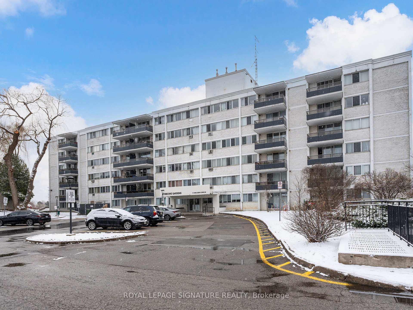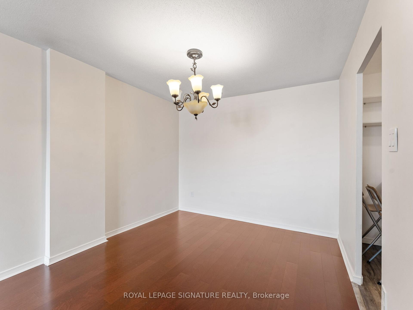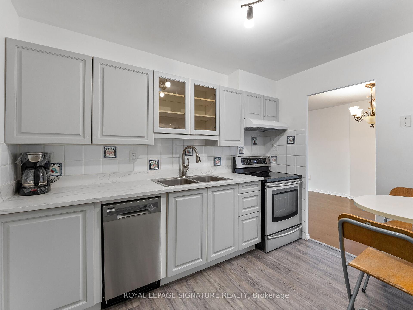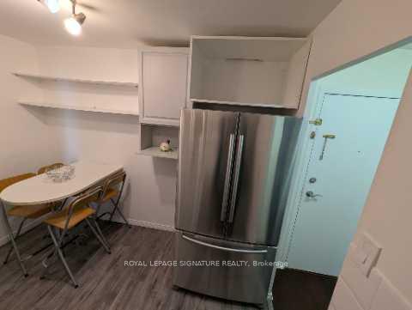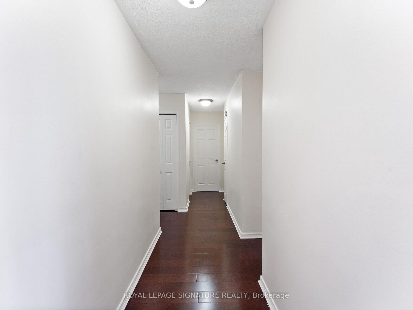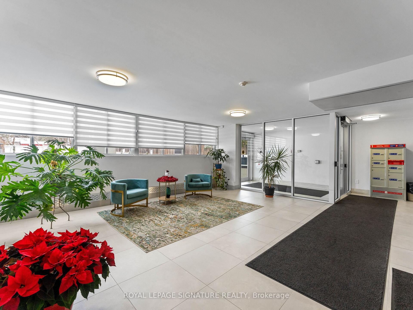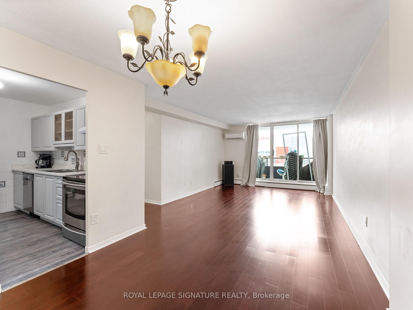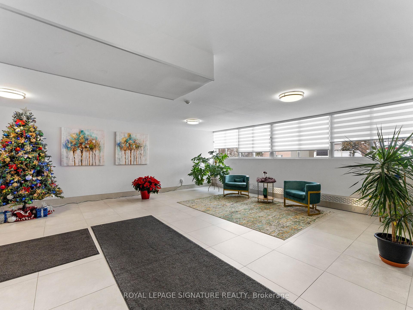$3,300
Available - For Rent
Listing ID: W11900651
11 Neilson Dr South , Unit 205, Toronto, M9C 1V4, Ontario
| Spacious 3-Bedroom, 2-Bath Condo for Rent in Prime Etobicoke Location. This freshly painted, carpet-free. and updated 3-bedroom, 2-bath condo offers over 1200 square feet of living space in a bright, sun-filled, south-facing unit. The open-concept layout provides plenty of room for comfortable living. Conveniently located with a bus stop at your doorstep offering a one-bus ride to Kipling Subway Station. Enjoy easy access to essential amenities, including Metro, Cloverdale Mall, and Sherway Gardens Mall. Plus, with quick access to Highway 427, the Gardiner Expressway, and the airport, commuting is a breeze. 1 surface parking space and all utilities included in the rent. Don't miss out on this fantastic rental opportunity! |
| Extras: All utilities are included in rent: Water, heat, hydro. In-suite locker. Table and chairs in kitchen, bed in primary bedroom and book shelves in 2 bedrooms. |
| Price | $3,300 |
| Address: | 11 Neilson Dr South , Unit 205, Toronto, M9C 1V4, Ontario |
| Province/State: | Ontario |
| Condo Corporation No | TSCC |
| Level | 2 |
| Unit No | 05 |
| Directions/Cross Streets: | Dundas St W/The West Mall |
| Rooms: | 6 |
| Bedrooms: | 3 |
| Bedrooms +: | |
| Kitchens: | 1 |
| Family Room: | N |
| Basement: | None |
| Furnished: | Part |
| Approximatly Age: | 31-50 |
| Property Type: | Condo Apt |
| Style: | Apartment |
| Exterior: | Brick |
| Garage Type: | Surface |
| Garage(/Parking)Space: | 1.00 |
| Drive Parking Spaces: | 1 |
| Park #1 | |
| Parking Type: | None |
| Exposure: | S |
| Balcony: | Open |
| Locker: | None |
| Pet Permited: | Restrict |
| Approximatly Age: | 31-50 |
| Approximatly Square Footage: | 1200-1399 |
| Building Amenities: | Bbqs Allowed, Bike Storage, Party/Meeting Room, Visitor Parking |
| Property Features: | Golf, Hospital, Library, Park, Public Transit, School |
| Hydro Included: | Y |
| Water Included: | Y |
| Common Elements Included: | Y |
| Heat Included: | Y |
| Parking Included: | Y |
| Building Insurance Included: | Y |
| Fireplace/Stove: | N |
| Heat Source: | Gas |
| Heat Type: | Radiant |
| Central Air Conditioning: | Other |
| Although the information displayed is believed to be accurate, no warranties or representations are made of any kind. |
| ROYAL LEPAGE SIGNATURE REALTY |
|
|

Sarah Saberi
Sales Representative
Dir:
416-890-7990
Bus:
905-731-2000
Fax:
905-886-7556
| Book Showing | Email a Friend |
Jump To:
At a Glance:
| Type: | Condo - Condo Apt |
| Area: | Toronto |
| Municipality: | Toronto |
| Neighbourhood: | Markland Wood |
| Style: | Apartment |
| Approximate Age: | 31-50 |
| Beds: | 3 |
| Baths: | 2 |
| Garage: | 1 |
| Fireplace: | N |
Locatin Map:

