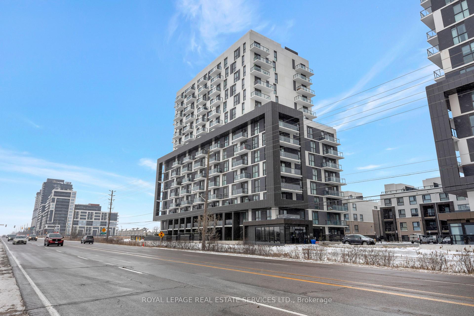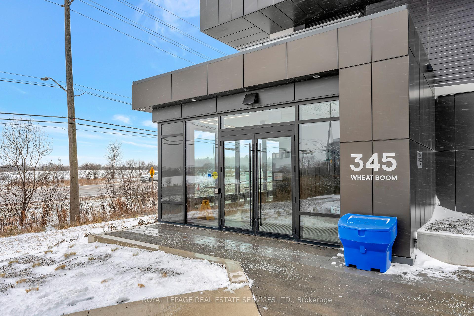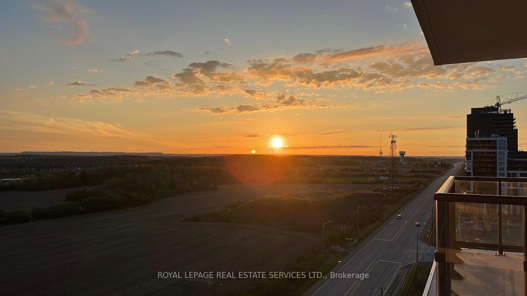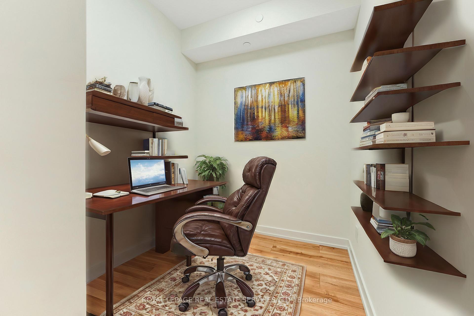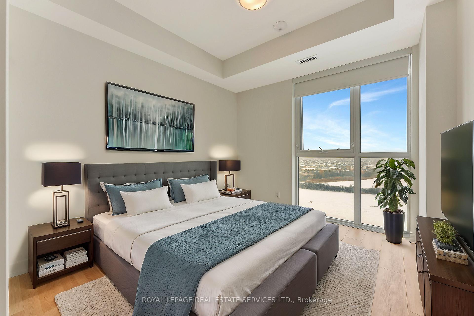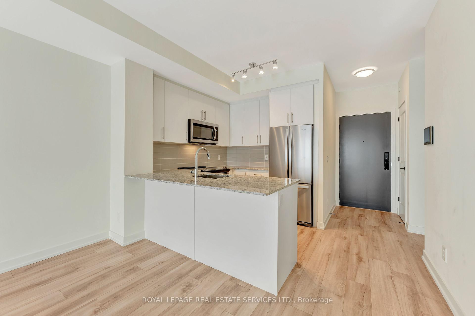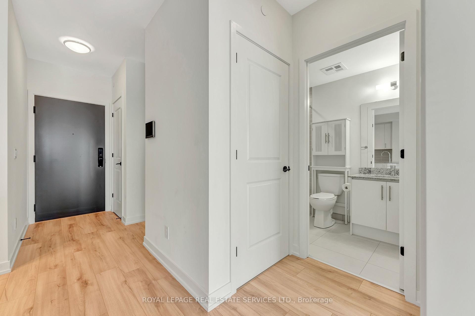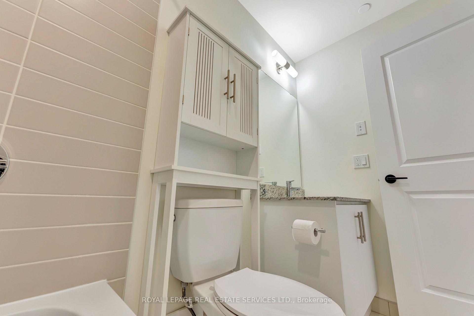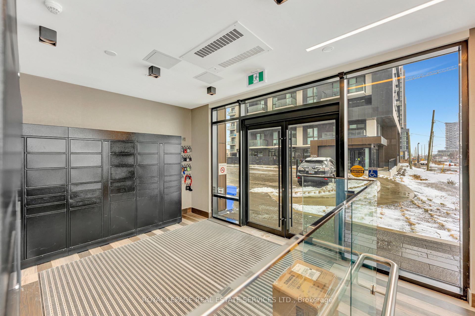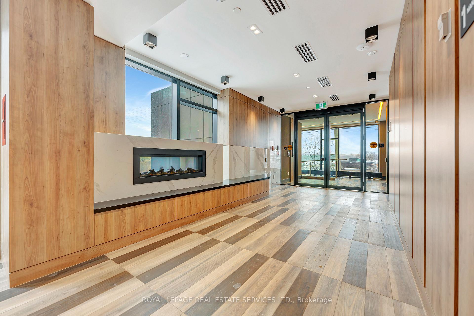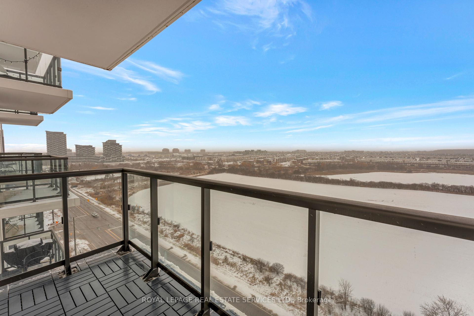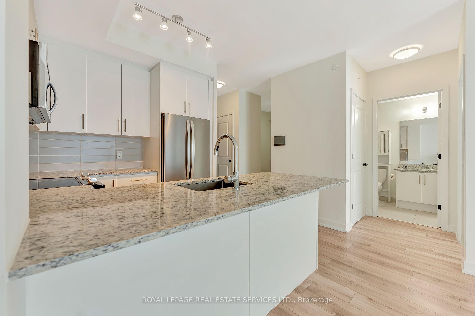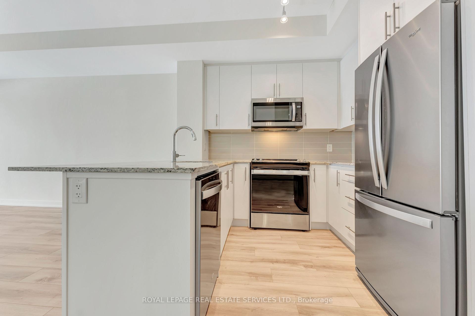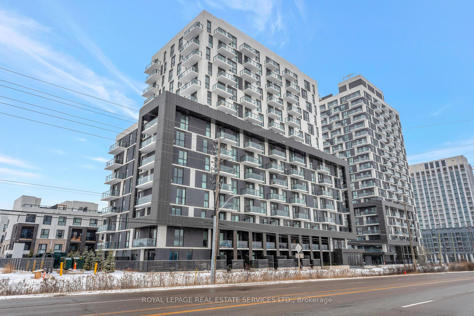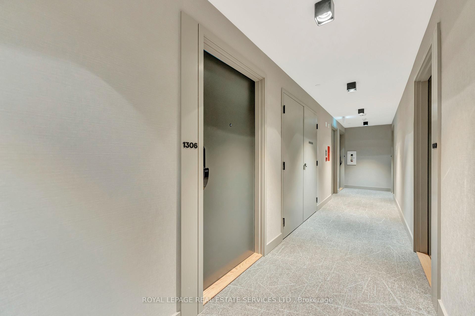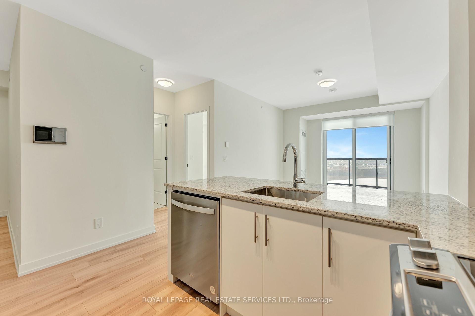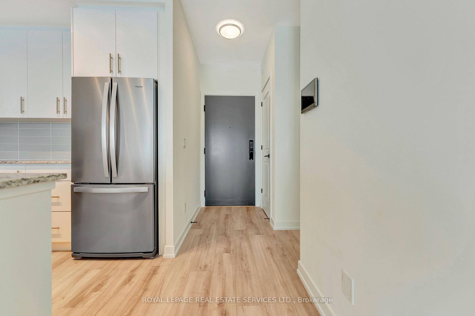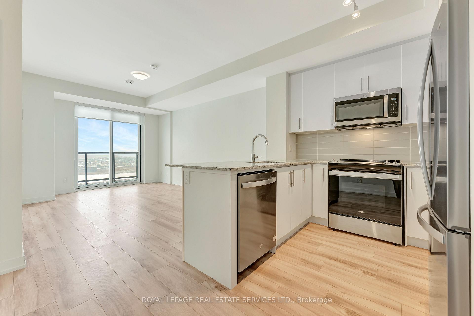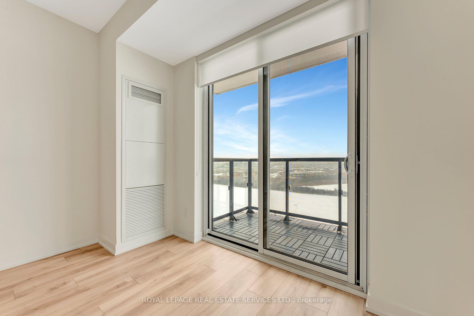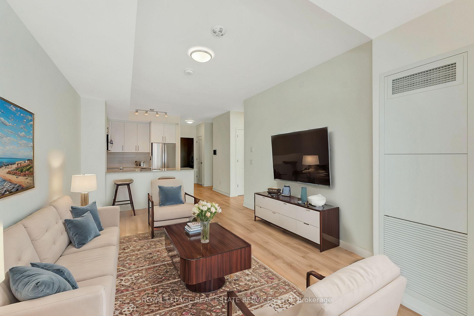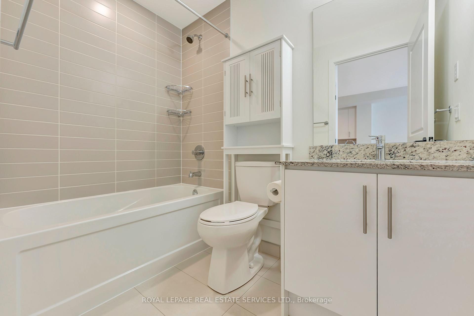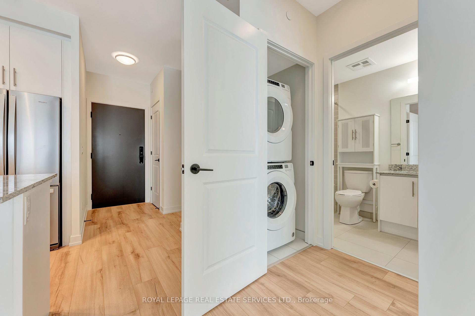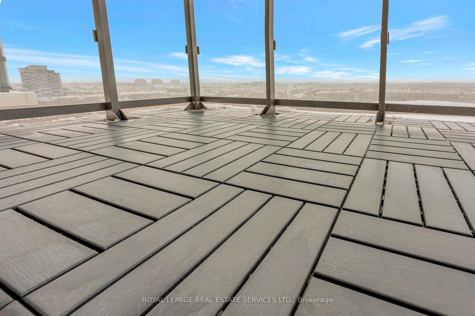$2,500
Available - For Rent
Listing ID: W11899798
345 Wheat Boom Dr , Unit 1306, Oakville, L6H 7X4, Ontario
| Nestled in the vibrant North Oakville, master-planned community, this modern condo invites you to a lifestyle of unmatched convenience and luxury. One bedroom + den, one bath unit features a convenient layout adorned with wide plank engineered laminate flooring, a contemporary kitchen, 9 ft ceilings, floor-to-ceiling windows, and a spacious balcony. This condo offers a washer and dryer, one underground parking space, and an access to a vast array of amenities and services. Great location, near vital transport links, including major highways and the GO Station. Premier shopping destinations and exquisite dining experiences are just minutes away. |
| Extras: underground parking space: Level 2 / unit 155 |
| Price | $2,500 |
| Address: | 345 Wheat Boom Dr , Unit 1306, Oakville, L6H 7X4, Ontario |
| Province/State: | Ontario |
| Condo Corporation No | HSCC |
| Level | 13 |
| Unit No | 6 |
| Directions/Cross Streets: | Dundas St. W / Trafalgar Rd. |
| Rooms: | 4 |
| Bedrooms: | 1 |
| Bedrooms +: | 1 |
| Kitchens: | 1 |
| Family Room: | N |
| Basement: | None |
| Furnished: | N |
| Approximatly Age: | 0-5 |
| Property Type: | Condo Apt |
| Style: | Apartment |
| Exterior: | Concrete, Stucco/Plaster |
| Garage Type: | Underground |
| Garage(/Parking)Space: | 1.00 |
| Drive Parking Spaces: | 0 |
| Park #1 | |
| Parking Spot: | 155 |
| Parking Type: | Exclusive |
| Legal Description: | Level 2 |
| Exposure: | W |
| Balcony: | Open |
| Locker: | None |
| Pet Permited: | N |
| Approximatly Age: | 0-5 |
| Approximatly Square Footage: | 600-699 |
| Property Features: | Hospital, Park, Public Transit, Rec Centre, School |
| Common Elements Included: | Y |
| Parking Included: | Y |
| Building Insurance Included: | Y |
| Fireplace/Stove: | N |
| Heat Source: | Gas |
| Heat Type: | Forced Air |
| Central Air Conditioning: | Central Air |
| Laundry Level: | Main |
| Elevator Lift: | Y |
| Although the information displayed is believed to be accurate, no warranties or representations are made of any kind. |
| ROYAL LEPAGE REAL ESTATE SERVICES LTD. |
|
|

Sarah Saberi
Sales Representative
Dir:
416-890-7990
Bus:
905-731-2000
Fax:
905-886-7556
| Book Showing | Email a Friend |
Jump To:
At a Glance:
| Type: | Condo - Condo Apt |
| Area: | Halton |
| Municipality: | Oakville |
| Neighbourhood: | 1010 - JM Joshua Meadows |
| Style: | Apartment |
| Approximate Age: | 0-5 |
| Beds: | 1+1 |
| Baths: | 1 |
| Garage: | 1 |
| Fireplace: | N |
Locatin Map:

