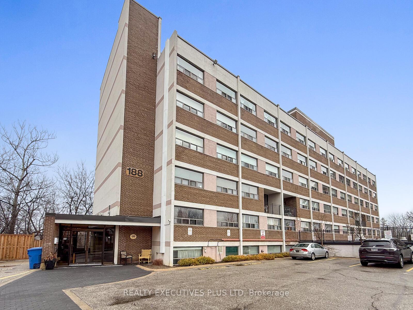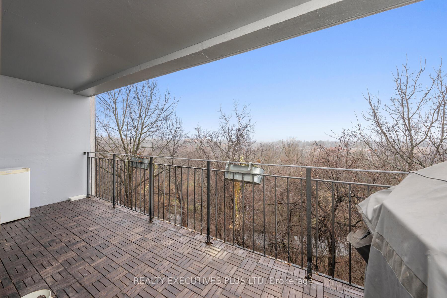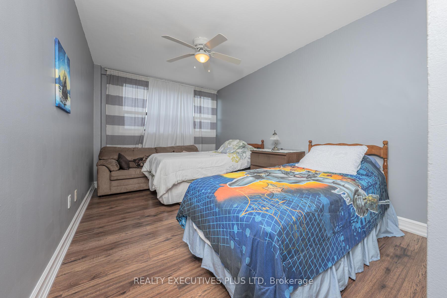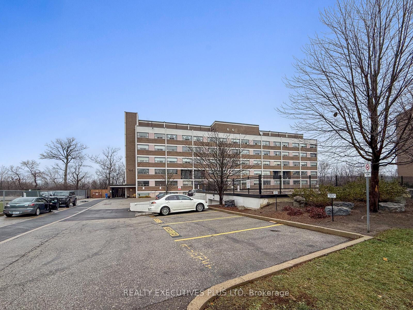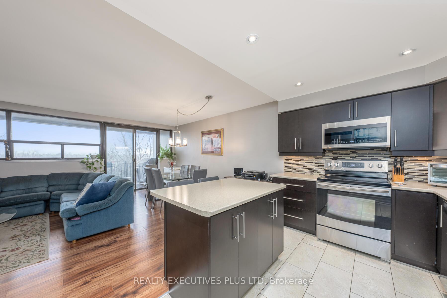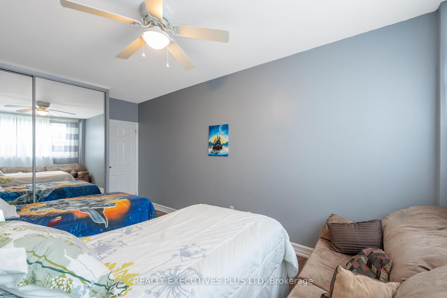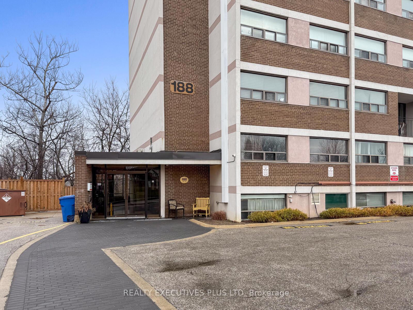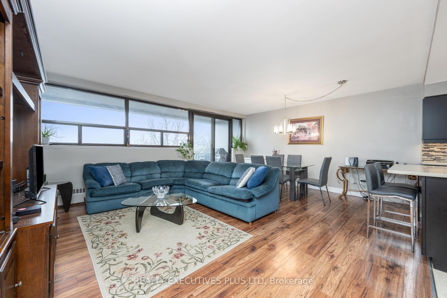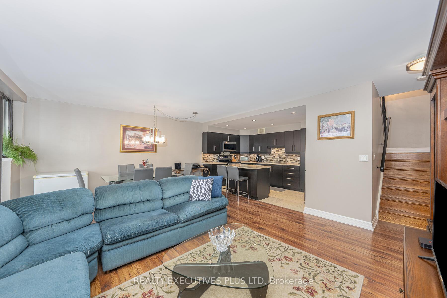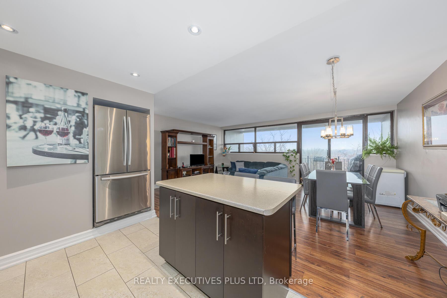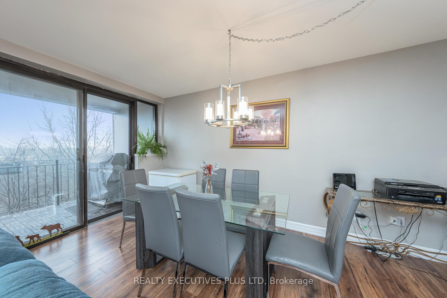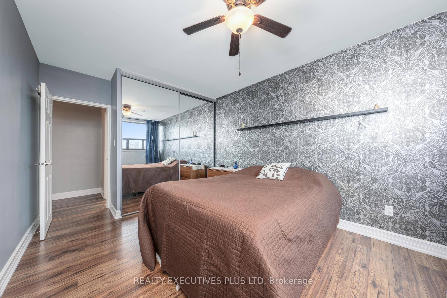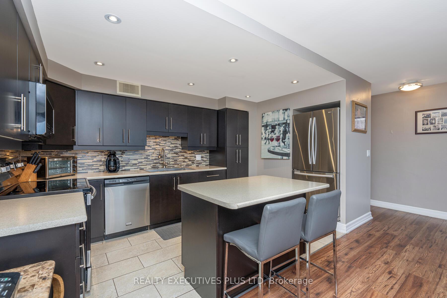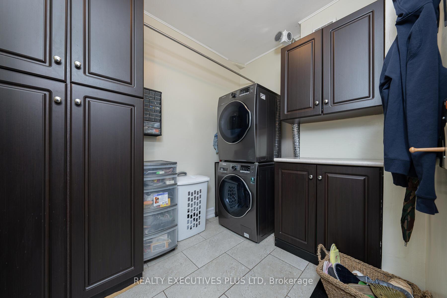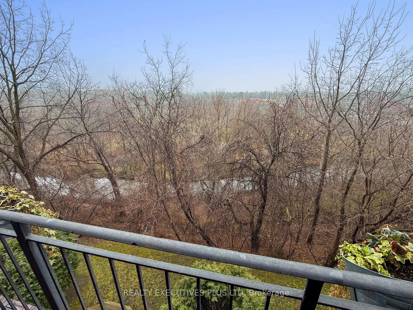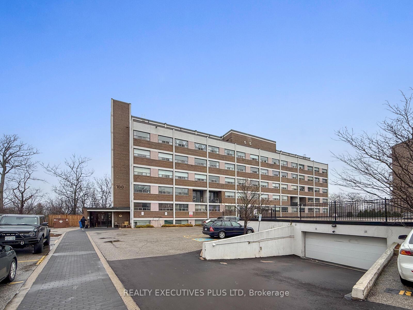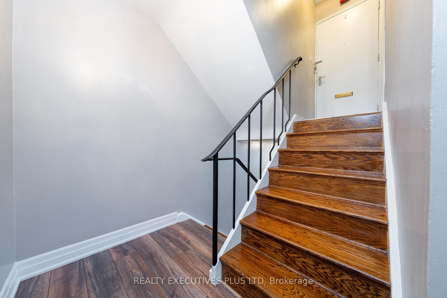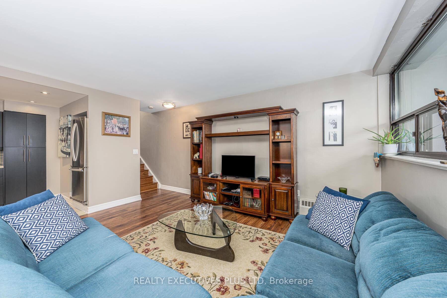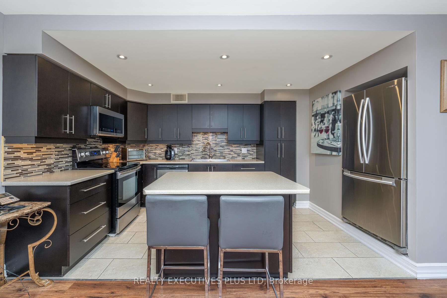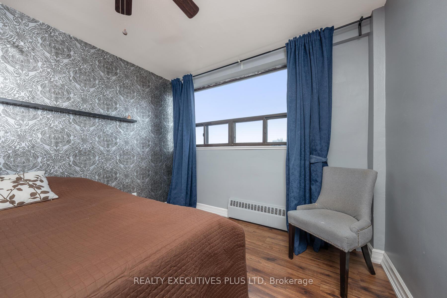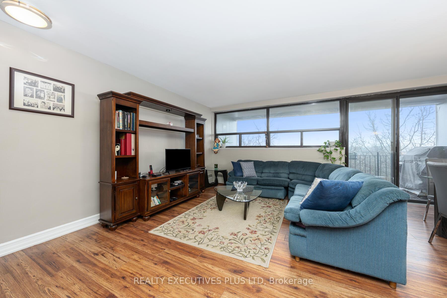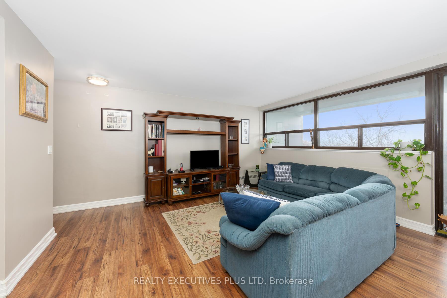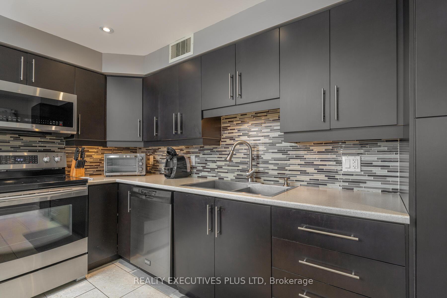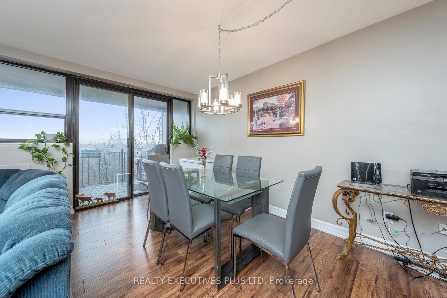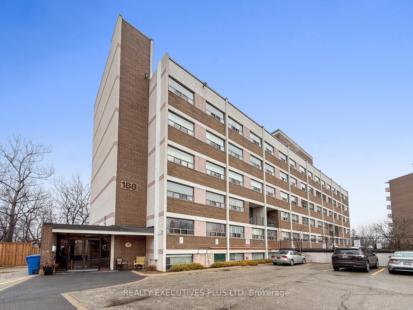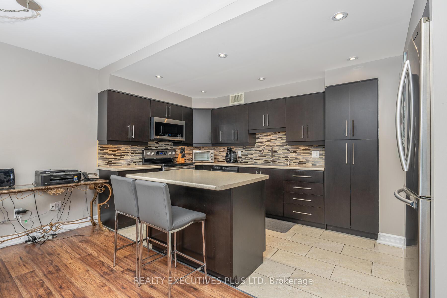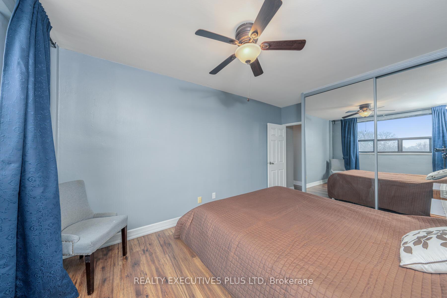$468,000
Available - For Sale
Listing ID: W11896907
188 Mill St South , Unit 410, Brampton, L6Y 1T8, Ontario
| Gorgeous and spacious 2-level, 2-bedroom condo in the heart of Brampton, overlooking a serenewooded ravine. Features a sleek modern kitchen with a center island, stainless steelappliances, and pot lights. The open-concept main floor boasts hardwood floors and oak stairs,perfect for contemporary living. Huge balcony and a generously sized laundry/mudroom. All light fixtures included. Prime location close to transit, Highway 410, Gage Park, and ShoppersWorld.Enjoy the beautifully updated bathroom and numerous upgradesthroughout. Move-in ready start living your dream today! |
| Extras: Pet-friendly, Includes stainless steel fridge, stove, dishwasher, and microwave, as well as front-loading washer and dryer. |
| Price | $468,000 |
| Taxes: | $3077.05 |
| Maintenance Fee: | 828.58 |
| Address: | 188 Mill St South , Unit 410, Brampton, L6Y 1T8, Ontario |
| Province/State: | Ontario |
| Condo Corporation No | PSCC |
| Level | 4 |
| Unit No | 10 |
| Locker No | 67 |
| Directions/Cross Streets: | Mill Street and Elgin Dr. |
| Rooms: | 6 |
| Bedrooms: | 2 |
| Bedrooms +: | |
| Kitchens: | 1 |
| Family Room: | N |
| Basement: | None |
| Property Type: | Condo Apt |
| Style: | 2-Storey |
| Exterior: | Brick |
| Garage Type: | Underground |
| Garage(/Parking)Space: | 1.00 |
| Drive Parking Spaces: | 0 |
| Park #1 | |
| Parking Spot: | 48 |
| Parking Type: | Exclusive |
| Legal Description: | Level 1 |
| Exposure: | E |
| Balcony: | Open |
| Locker: | Owned |
| Pet Permited: | Restrict |
| Approximatly Square Footage: | 1000-1199 |
| Maintenance: | 828.58 |
| Water Included: | Y |
| Common Elements Included: | Y |
| Heat Included: | Y |
| Parking Included: | Y |
| Building Insurance Included: | Y |
| Fireplace/Stove: | N |
| Heat Source: | Gas |
| Heat Type: | Other |
| Central Air Conditioning: | Window Unit |
| Elevator Lift: | Y |
$
%
Years
This calculator is for demonstration purposes only. Always consult a professional
financial advisor before making personal financial decisions.
| Although the information displayed is believed to be accurate, no warranties or representations are made of any kind. |
| REALTY EXECUTIVES PLUS LTD |
|
|

Sarah Saberi
Sales Representative
Dir:
416-890-7990
Bus:
905-731-2000
Fax:
905-886-7556
| Virtual Tour | Book Showing | Email a Friend |
Jump To:
At a Glance:
| Type: | Condo - Condo Apt |
| Area: | Peel |
| Municipality: | Brampton |
| Neighbourhood: | Brampton South |
| Style: | 2-Storey |
| Tax: | $3,077.05 |
| Maintenance Fee: | $828.58 |
| Beds: | 2 |
| Baths: | 1 |
| Garage: | 1 |
| Fireplace: | N |
Locatin Map:
Payment Calculator:

