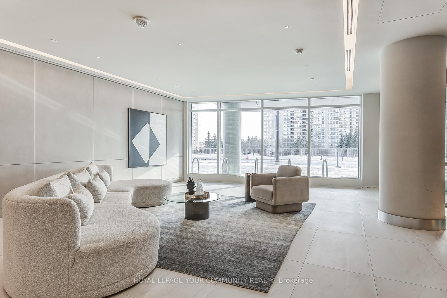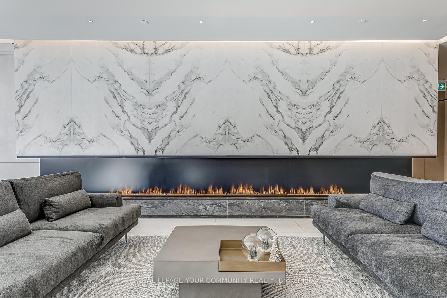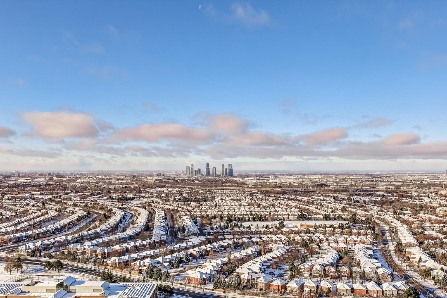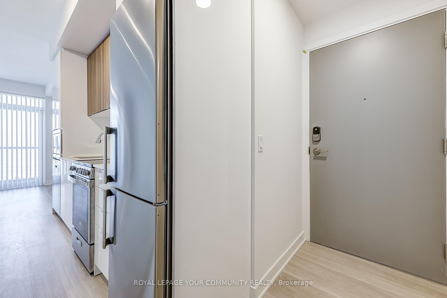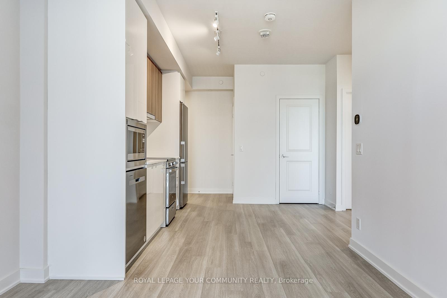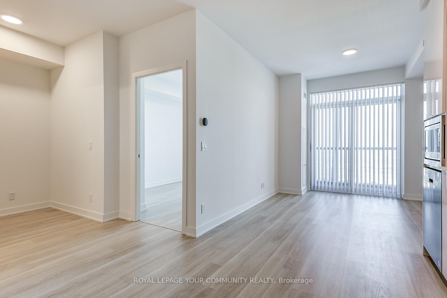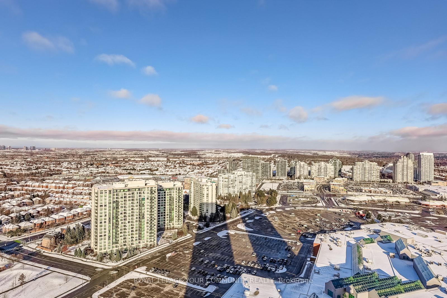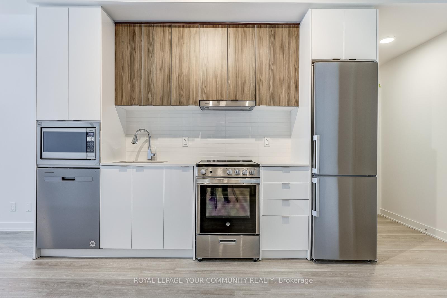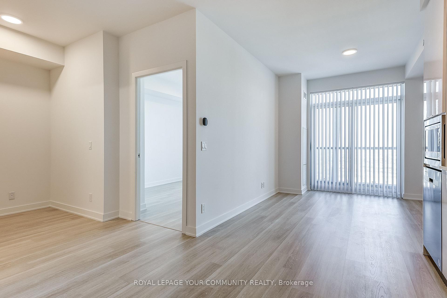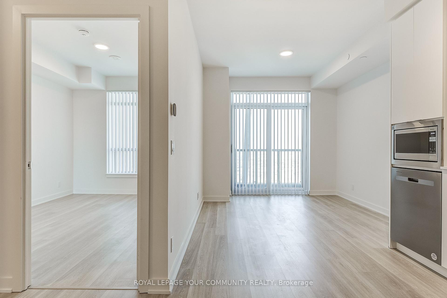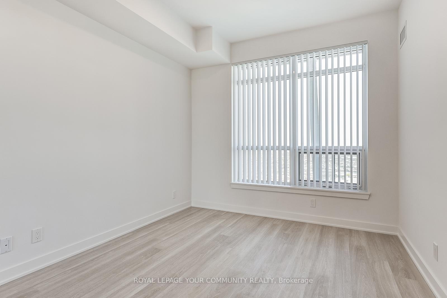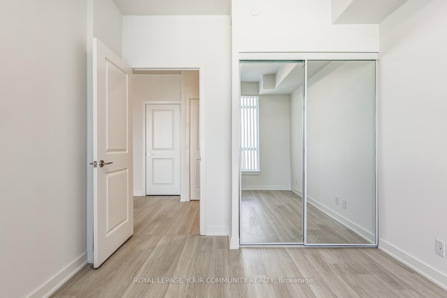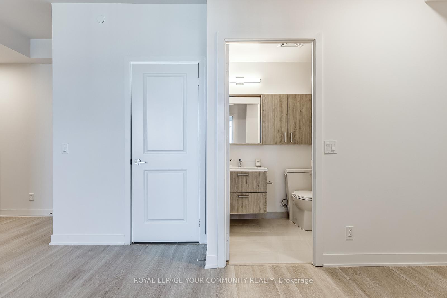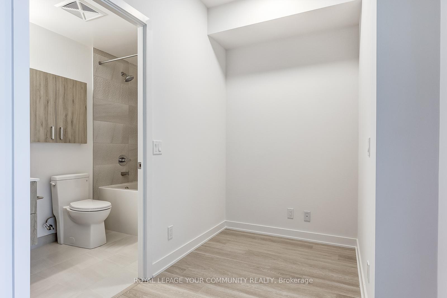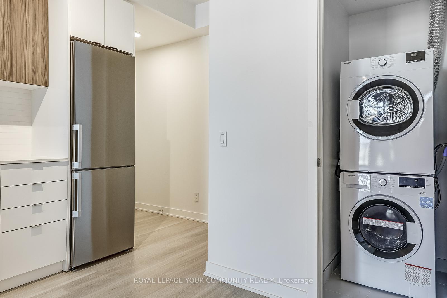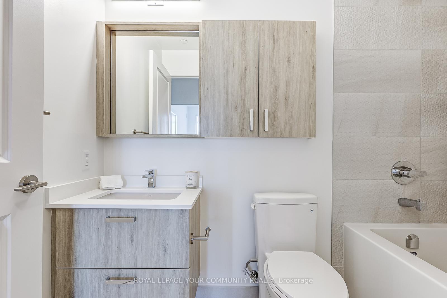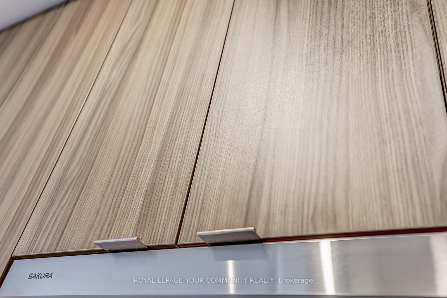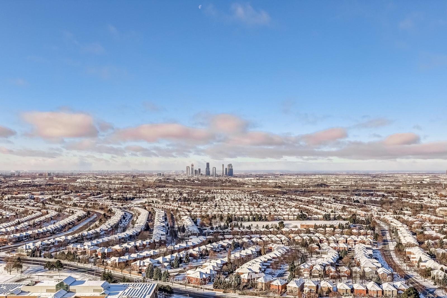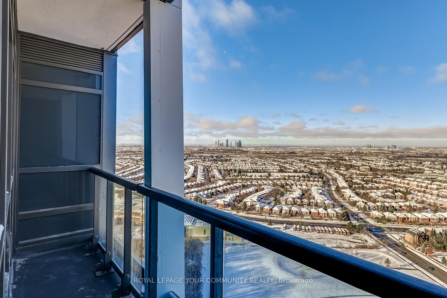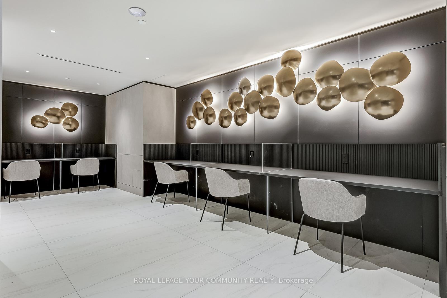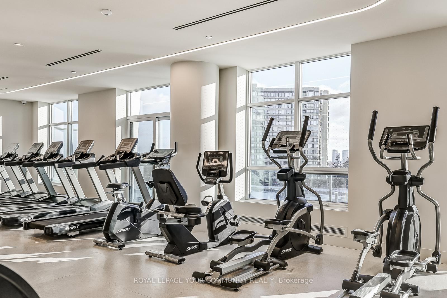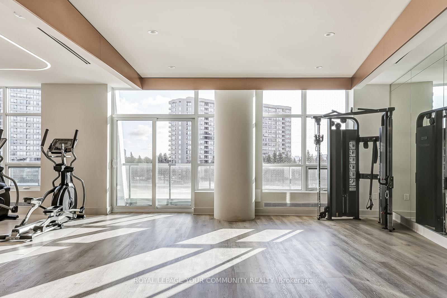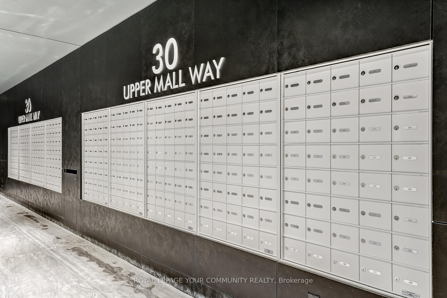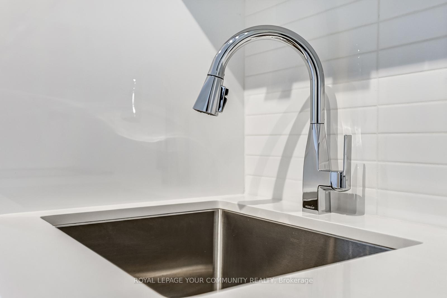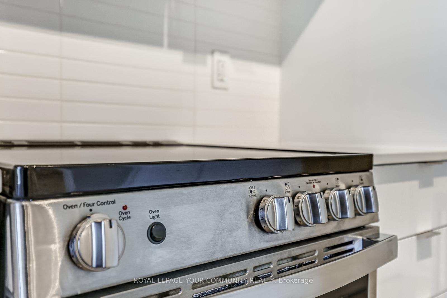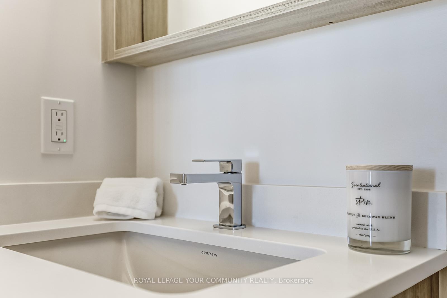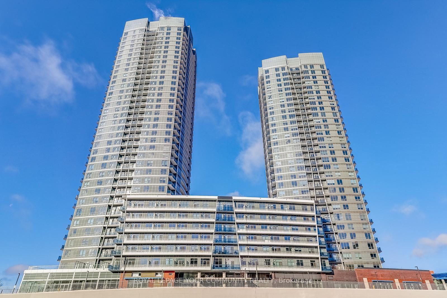$2,175
Available - For Rent
Listing ID: N11900216
30 Upper Mall Way , Unit 3006, Vaughan, L4J 0L7, Ontario
| This Exceptional Brand New Luxury Condominium at Promenade Park Towers Offers a Refined Living Experience in a Highly Sought-After Location. With its Stylish Design and Premium Amenities This 1 Bedroom + Den Unit is Perfect for Those Seeking Modern Comfort and Convenience. Unit Features: - Size: 566 sq.ft. of Intelligently Designed Living Space. - Storage: Private LOCKER is Available for Extra $75 - Interior: Open Concept Layout with 9 ft Ceilings, Maximizing Natural Light and Space. - Kitchen: Fully Equipped With High-End Stainless Steel Appliances and Sleek Finishes. - Balcony: Expansive Balcony with Unobstructed Sunset Views. Building Amenities: 24-hour Concierge Service Providing Convenience and Security Outdoor Space: Green Roof with a BBQ Terrace, Perfect for Outdoor Gatherings Fitness & Wellness: Fully Equipped Exercise Room, Yoga Studio, Children Play Area Entertainment: Multi-functional Party Room, Sports Lounge, Billiards Room, Media/Game Room Golf Simulator, Cyber/Study Lounge, Cards room, Guest Suite, and Ample Common Areas for Relaxation or Socializing. |
| Extras: Locker is available for $75 extra. Transit Access: Direct access to Promenade Shopping Mall, VIVA terminal, Hwy 7 and 407. Nearby Amenities: Grocery stores, LCBO, Dollarama, libraries, parks, nature trails, golf clubs, York University |
| Price | $2,175 |
| Maintenance Fee: | 0.00 |
| Payment Frequency: | Monthly |
| Payment Method: | Cheque |
| Rental Application Required: | Y |
| Deposit Required: | Y |
| Credit Check: | Y |
| Employment Letter | Y |
| Lease Agreement | Y |
| References Required: | Y |
| Buy Option | N |
| Occupancy by: | Vacant |
| Address: | 30 Upper Mall Way , Unit 3006, Vaughan, L4J 0L7, Ontario |
| Province/State: | Ontario |
| Property Management | TBD |
| Condo Corporation No | TBA |
| Level | 30 |
| Unit No | 06 |
| Directions/Cross Streets: | Bathurst/ Clark |
| Rooms: | 5 |
| Rooms +: | 1 |
| Bedrooms: | 1 |
| Bedrooms +: | 1 |
| Kitchens: | 1 |
| Family Room: | N |
| Basement: | None |
| Furnished: | N |
| Approximatly Age: | New |
| Property Type: | Condo Apt |
| Style: | Apartment |
| Exterior: | Concrete |
| Garage Type: | None |
| Garage(/Parking)Space: | 0.00 |
| Drive Parking Spaces: | 0 |
| Park #1 | |
| Parking Type: | None |
| Exposure: | Nw |
| Balcony: | Open |
| Locker: | Owned |
| Pet Permited: | Restrict |
| Approximatly Age: | New |
| Approximatly Square Footage: | 500-599 |
| Building Amenities: | Bus Ctr (Wifi Bldg), Concierge, Gym, Party/Meeting Room, Visitor Parking |
| Property Features: | Arts Centre, Library, Park, Public Transit, Rec Centre, School |
| Maintenance: | 0.00 |
| CAC Included: | Y |
| Water Included: | Y |
| Common Elements Included: | Y |
| Heat Included: | Y |
| Building Insurance Included: | Y |
| Fireplace/Stove: | N |
| Heat Source: | Gas |
| Heat Type: | Forced Air |
| Central Air Conditioning: | Central Air |
| Ensuite Laundry: | Y |
| Elevator Lift: | Y |
| Although the information displayed is believed to be accurate, no warranties or representations are made of any kind. |
| ROYAL LEPAGE YOUR COMMUNITY REALTY |
|
|

Sarah Saberi
Sales Representative
Dir:
416-890-7990
Bus:
905-731-2000
Fax:
905-886-7556
| Book Showing | Email a Friend |
Jump To:
At a Glance:
| Type: | Condo - Condo Apt |
| Area: | York |
| Municipality: | Vaughan |
| Neighbourhood: | Brownridge |
| Style: | Apartment |
| Approximate Age: | New |
| Beds: | 1+1 |
| Baths: | 1 |
| Fireplace: | N |
Locatin Map:

